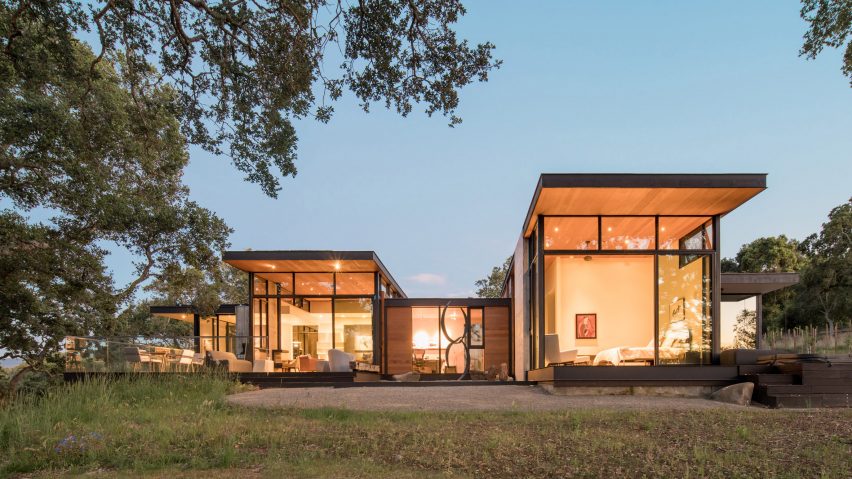
Oak trees inform design of northern California home by Field Architecture
American studio Field Architecture has created a spacious house for a wooded site near San Francisco, where preserving conditions for local flora and fauna was a guiding concern for the architects.
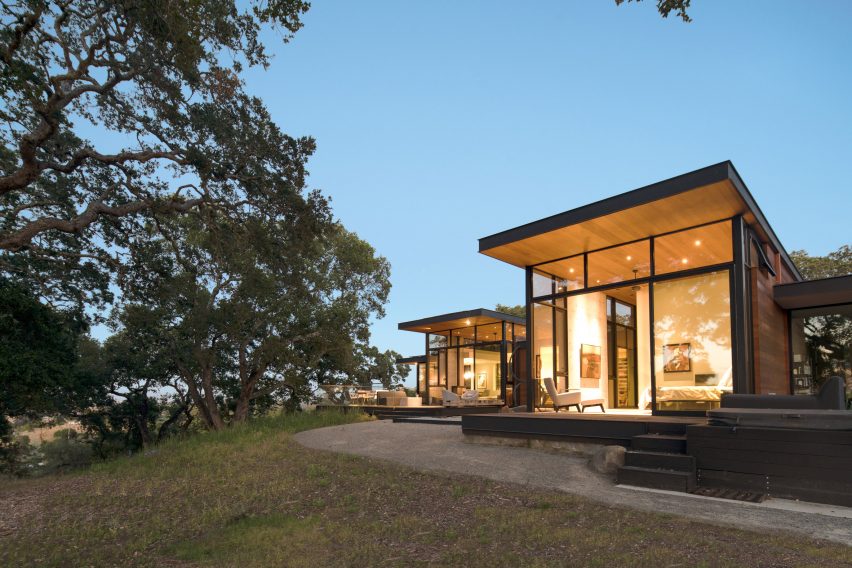
Called Forty-One Oaks, the residence is named after the precise number of oak trees found on the property – a hilly site in Portola Valley, just south of San Francisco. Creating a home that was attuned to its wooded setting was a guiding concern for Field Architecture, based in nearby Palo Alto.
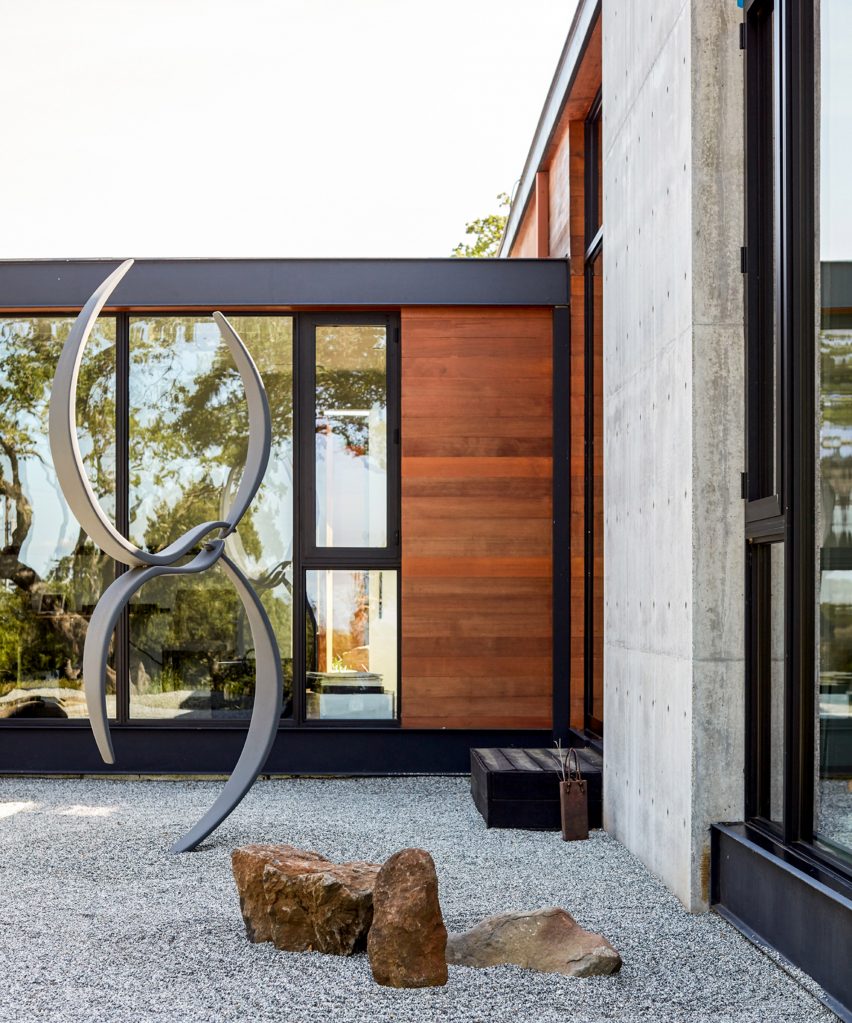
"The clients, a couple retired from corporate careers and now immersed in their passion for photography, wanted the home to feel like a continuation of the landscape," the architects said.
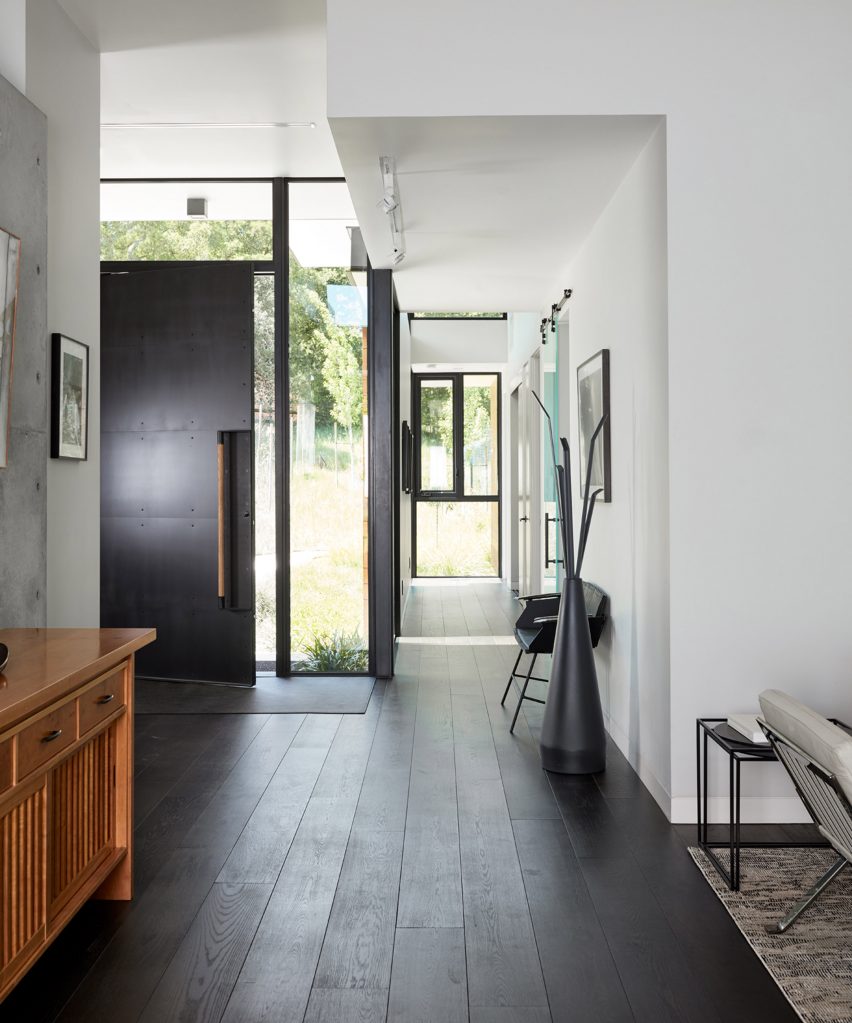
For the Portola Valley property, the team conceived a series of connected rectilinear volumes that are topped with flat roofs with deep overhangs. Exterior walls are wrapped in concrete, cedar and vast expanses of glass.
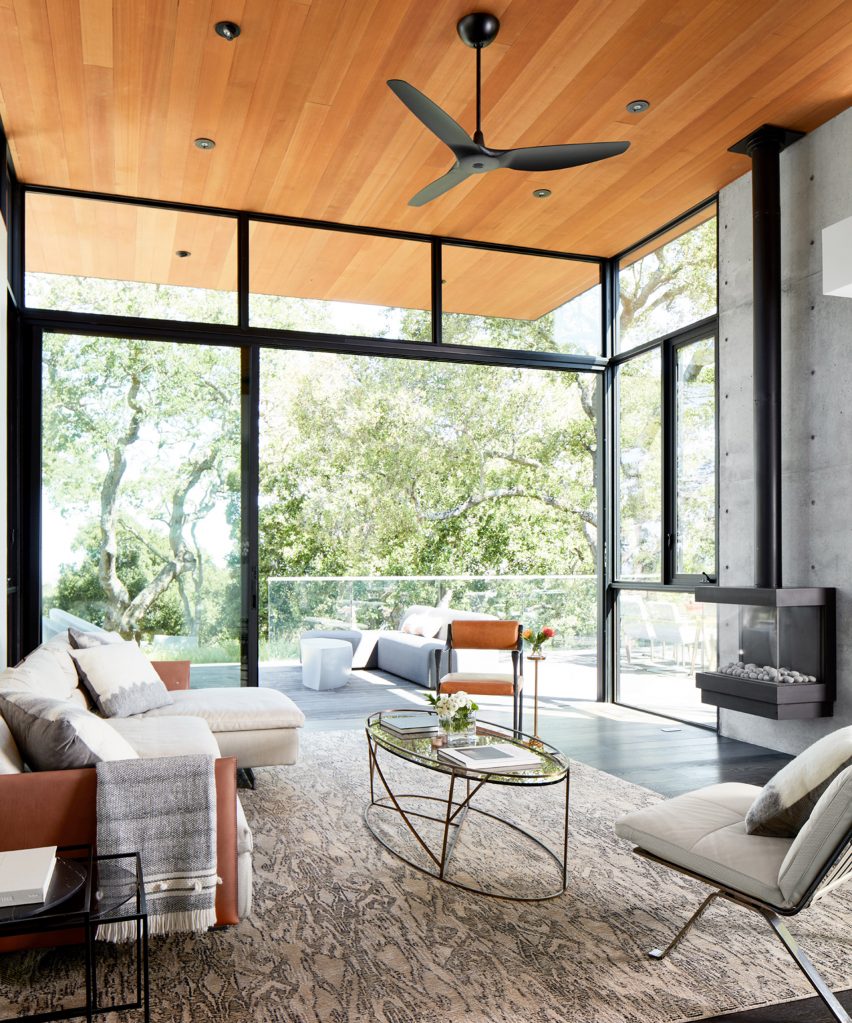
"The trees formed the foundation of this material palette," the architects said. "The concrete elements take on the strong verticality of tree trunks, and the steel, horizontal, cantilevered canopies shelter with the same grace as sloping branches – an architectural echo of the form of the oak tree."
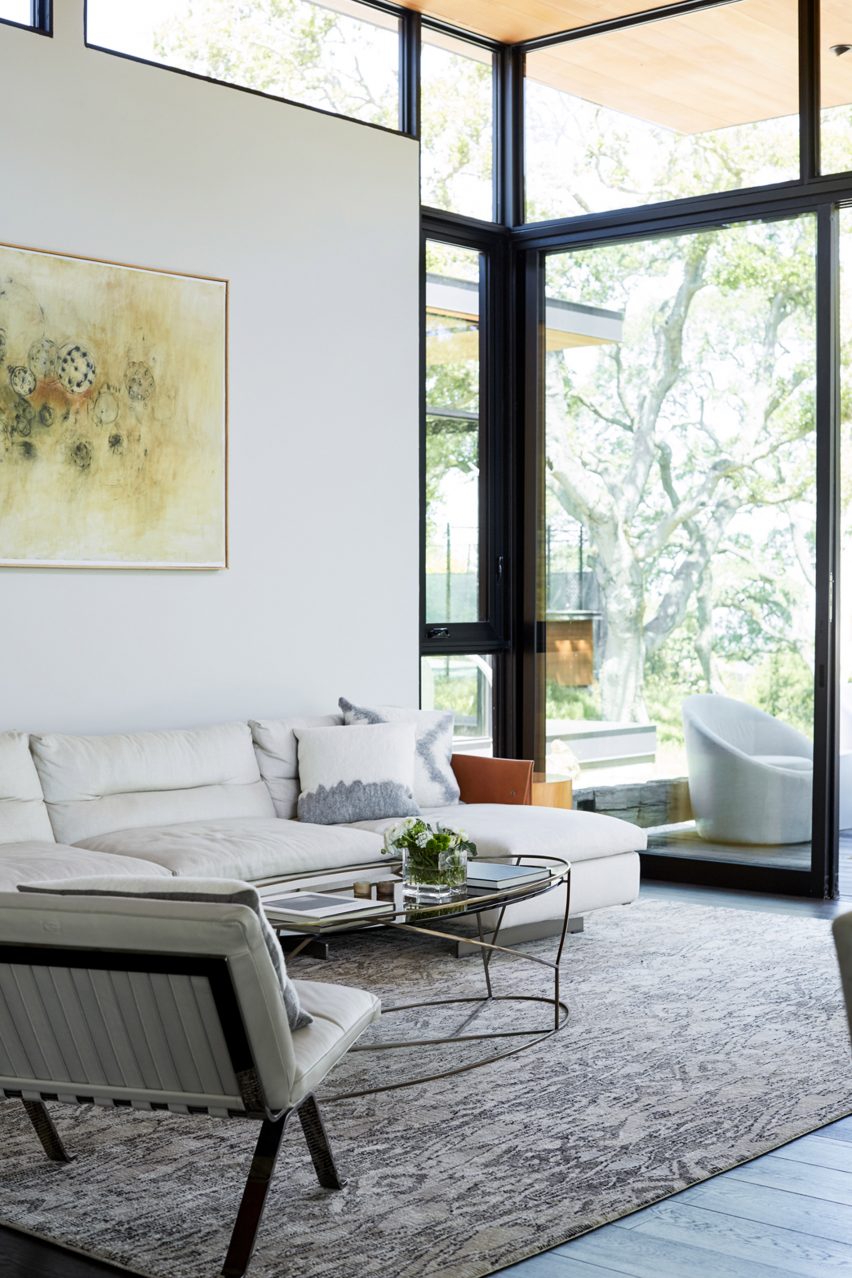
Inside, the home features a fluid layout and contemporary decor. Warm wooden ceilings lend a soft touch to rooms awash in grey and white tones.
Large panes of glass framed in black metal offer generous views of the surrounding terrain.
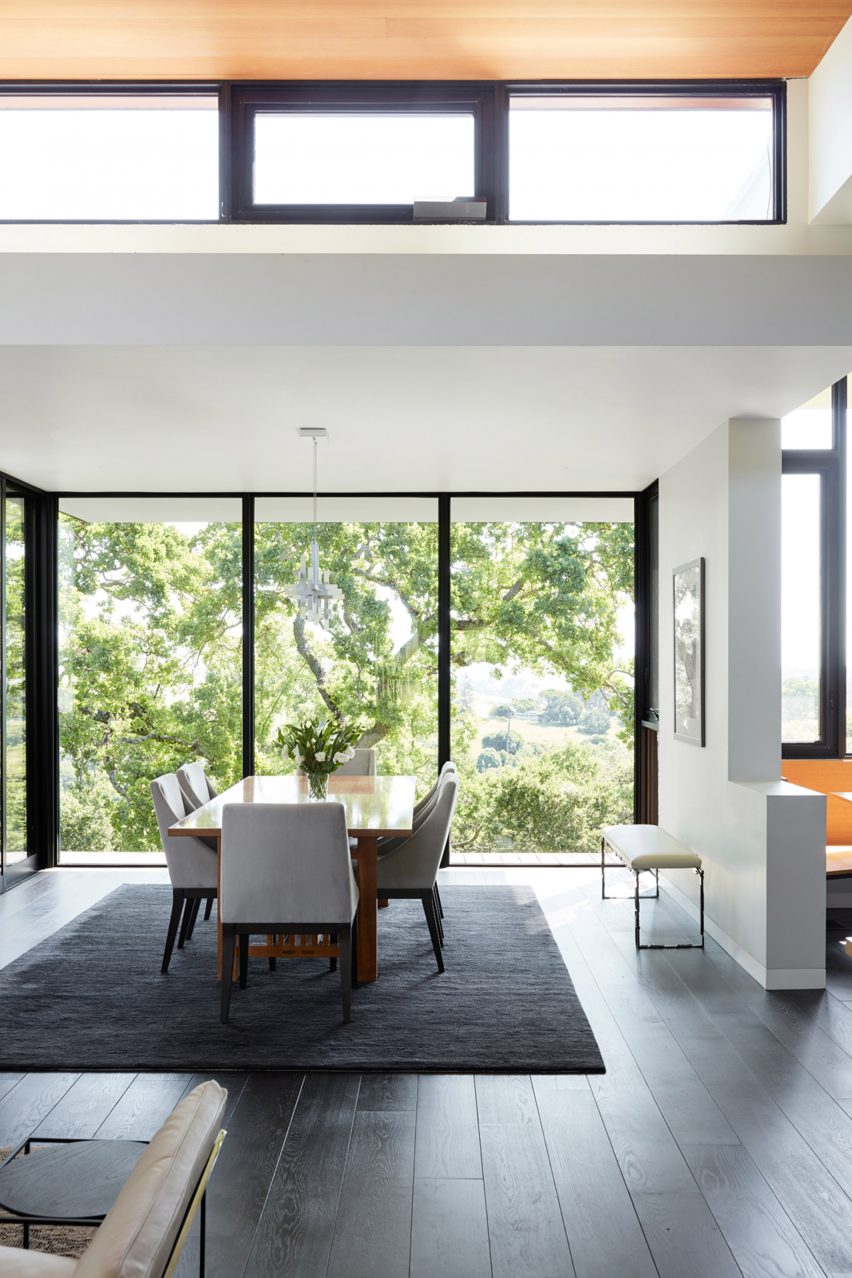
"A sense of promontory is felt strongest in the dining room, where a sleek window box cantilevers over the hillside," the studio said. "It frames a view of the rich forest landscape and the unending Bay views off in the distance."
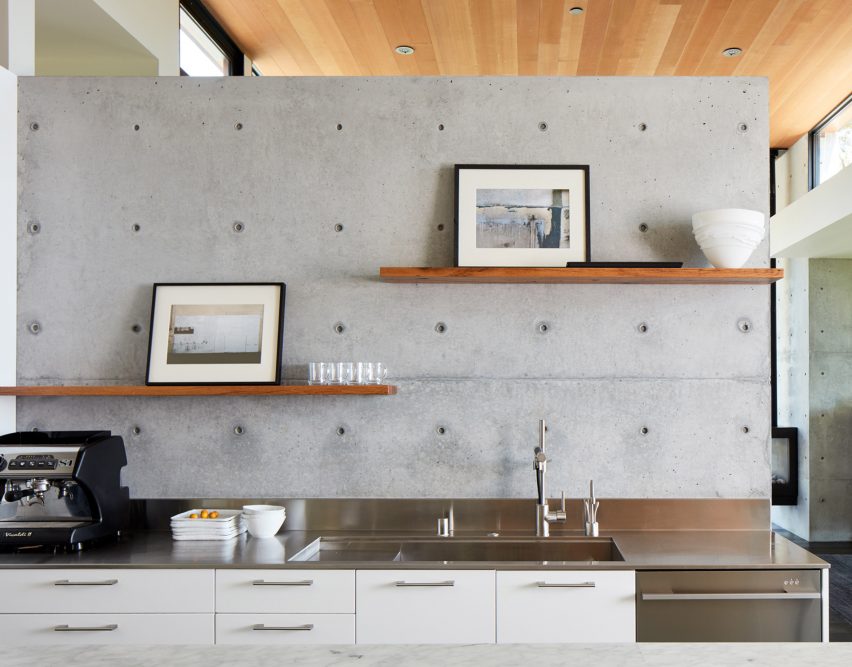
The home has a number of outdoor terraces, along with a Japanese rock garden that adjoins the master bedroom. The property also contains a guest house and tennis court.
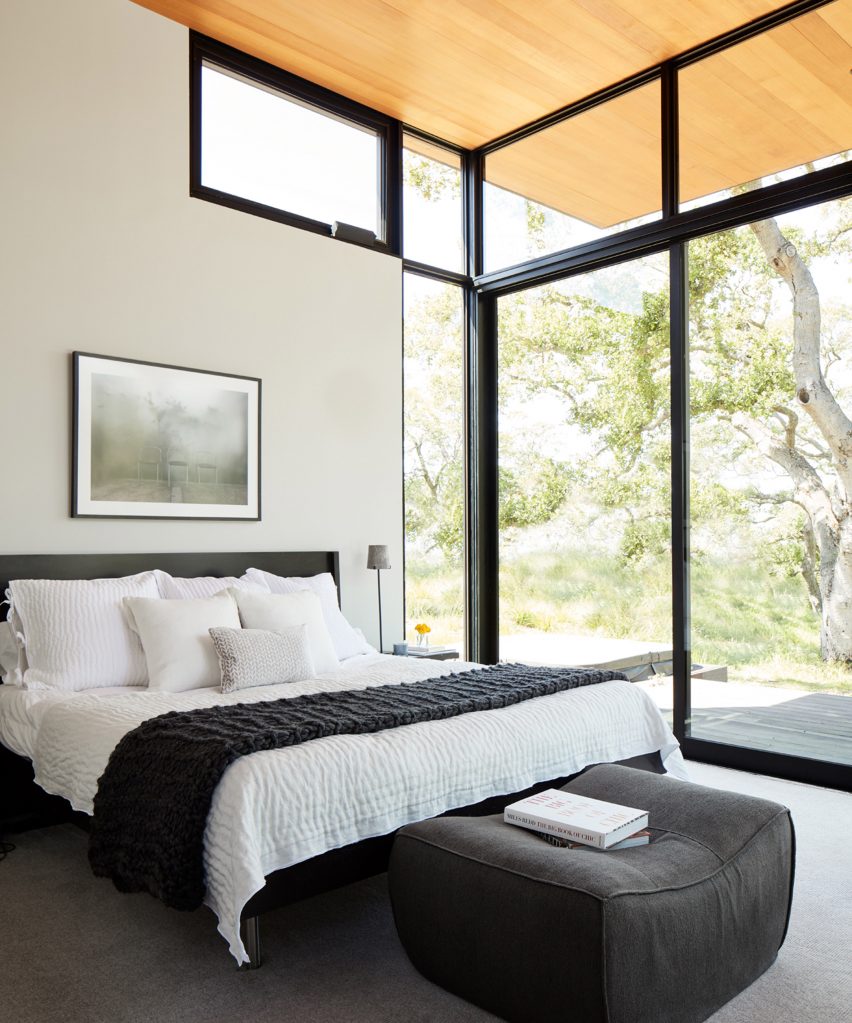
While conceiving the home, the team observed the patterns of the sun and the micro-climates in the area in order to maximise thermal management. Concrete walls, along with strategically placed operable windows, help keep the home's internal temperature comfortable throughout the year.
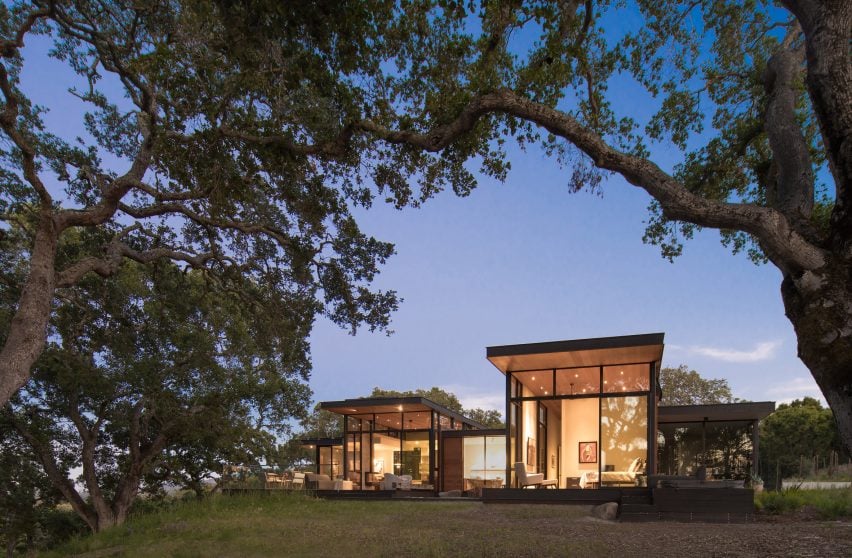
The team also sought to minimise the destruction of animal habitat. Wildlife corridors that traverse the property were preserved, enabling "the homeowners to watch deer, bobcats and mountain lions parading through the property, performing their own nighttime rituals as the homeowners perform their human rituals of cooking, conversing and entertaining".
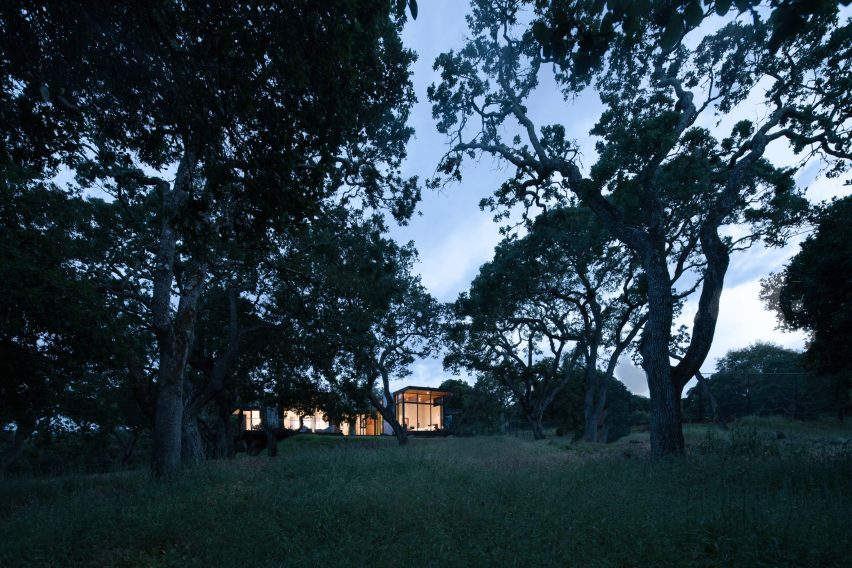
Other residences in northern California include a holiday dwelling by Malcolm Davis Architecture that consists of angled wooded volumes with giant windows, and a low-lying home by Klopf Architecture that is intended to have a quiet presence.
Photography is by Steve Goldband unless stated otherwise.