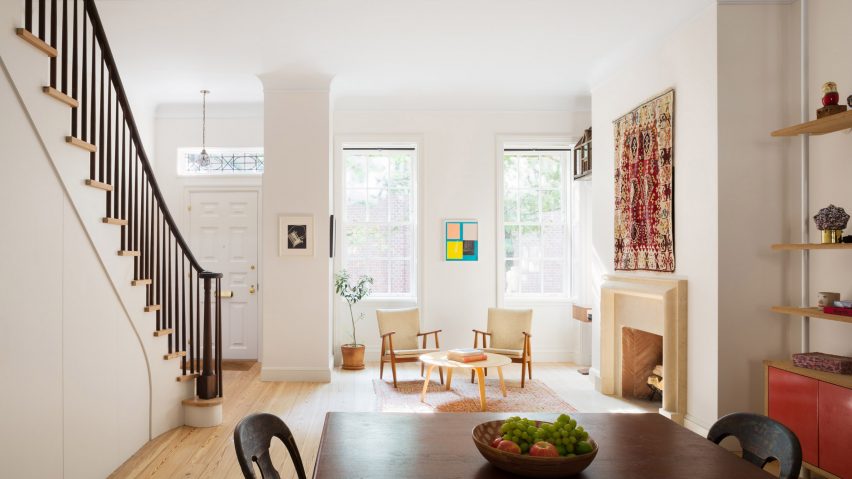
Yun Architecture refurbishes historic Tribeca townhouse
New York studio Yun Architecture has brought a landmarked federal-style townhouse in Manhattan's Tribeca neighbourhood back to life.
The Tribeca Townhouse was built in 1828, in the area that was home to the Washington Street Market until the late 1960s.
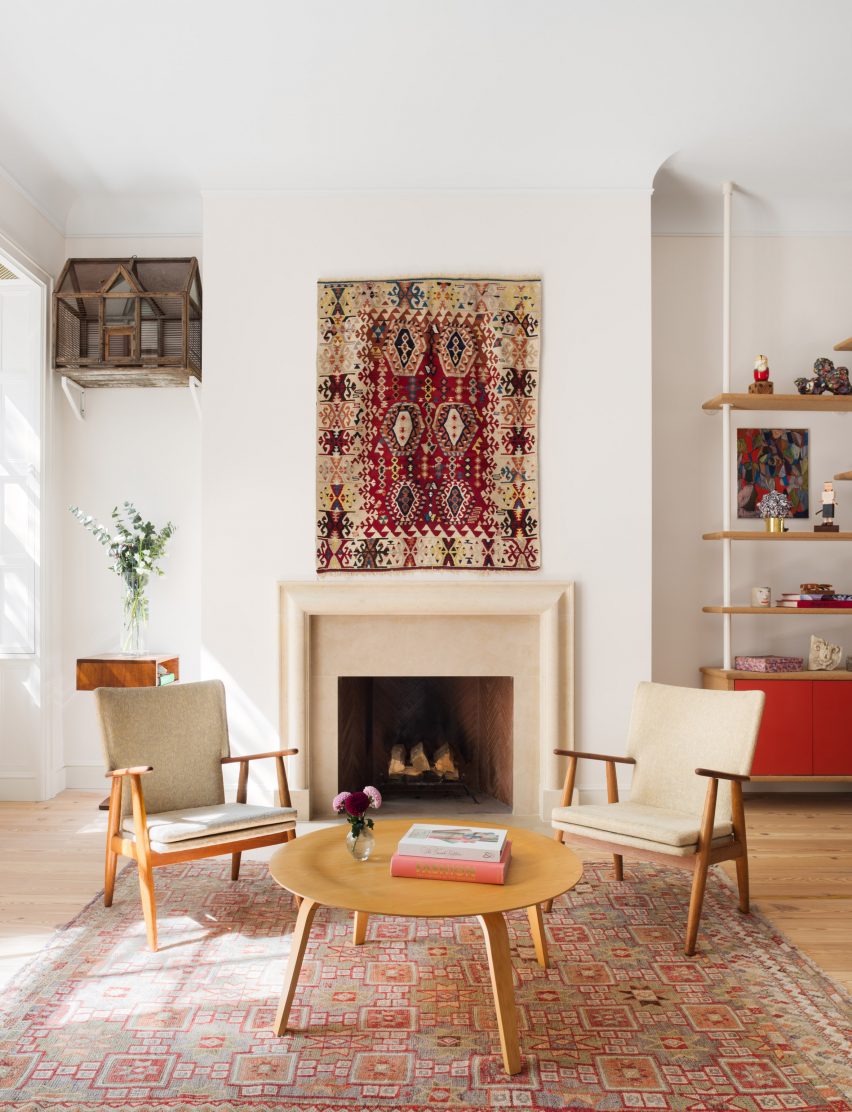
Used as an egg and poultry distributor for much of its history, the house is one of nine that were saved by the city's Landmarks Preservation Society, and now-defunct Housing and Development Administration, when the market was redeveloped.
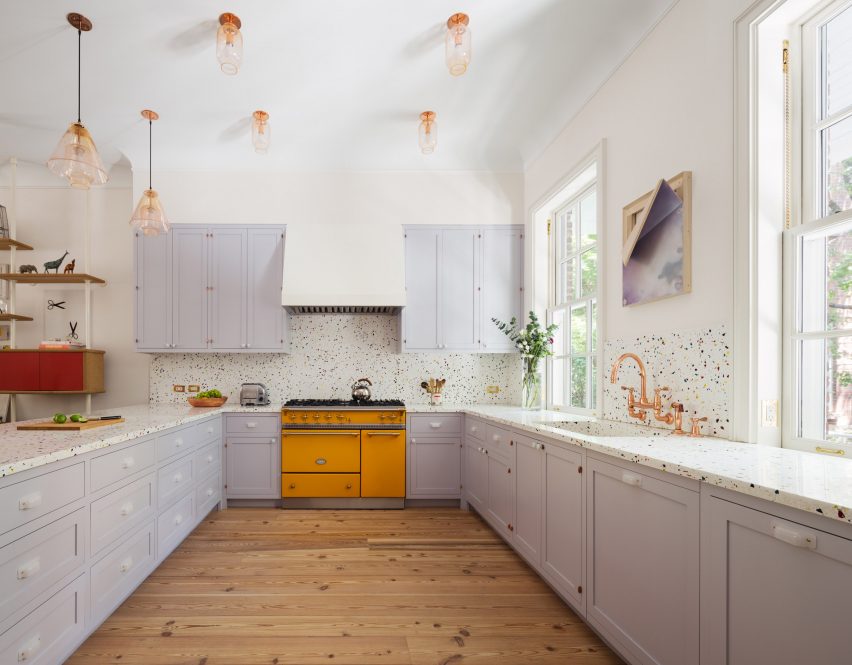
"The nine houses were given individual landmark status for their uniqueness as a group of intact houses characteristic of late 18th-century scale and profile which did not exist anywhere else in Manhattan," said architect Susan Yun.
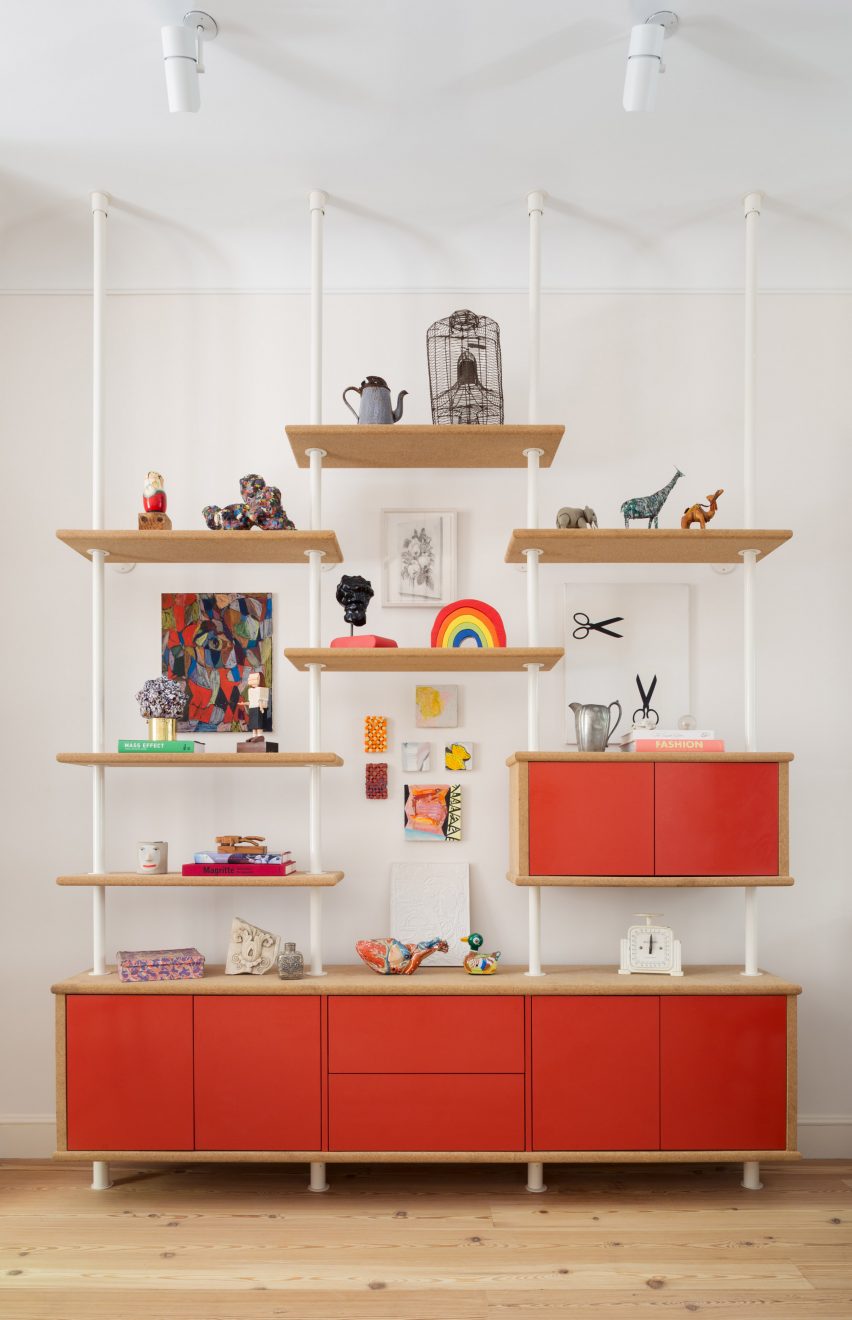
However this home had fallen into disrepair despite its earlier renovation, so her firm Yun Architecture was asked by the artist couple owners to refurbish and update it while retaining some of the historic character.
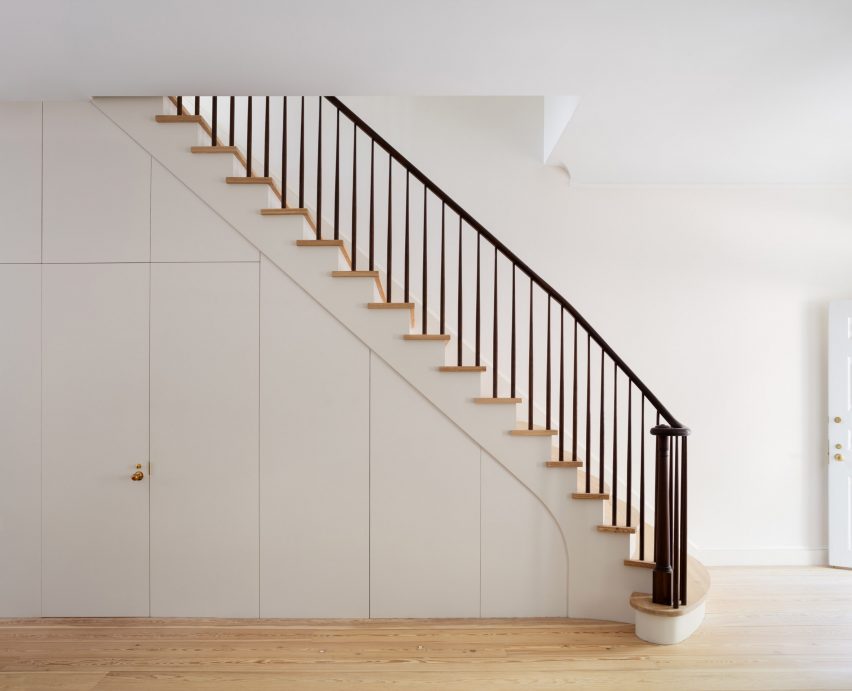
On the exterior, new windows, dormers and wood frames were added in keeping with the original architecture.
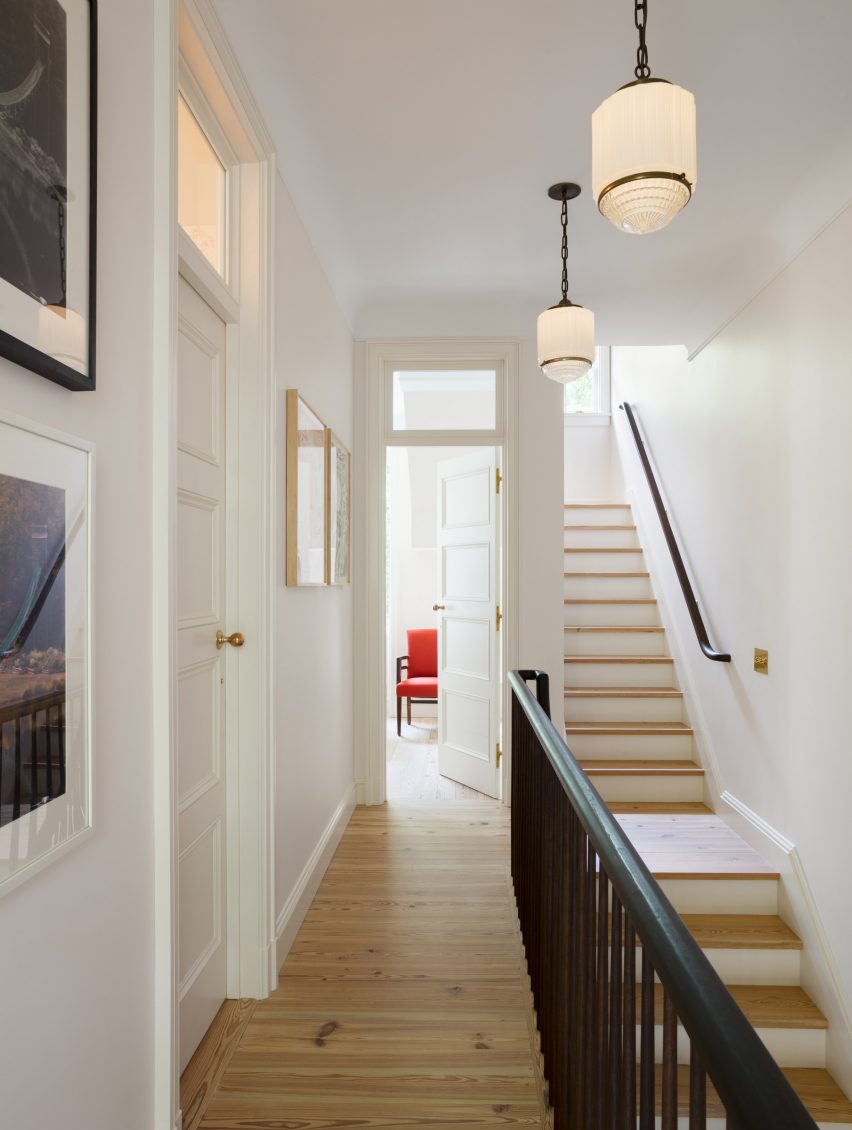
A wooden porch in the backyard, originally deemed illegal, was authorised and rebuilt using cast-iron columns, railings and stone flooring – "keeping within a refined federal style aesthetic".
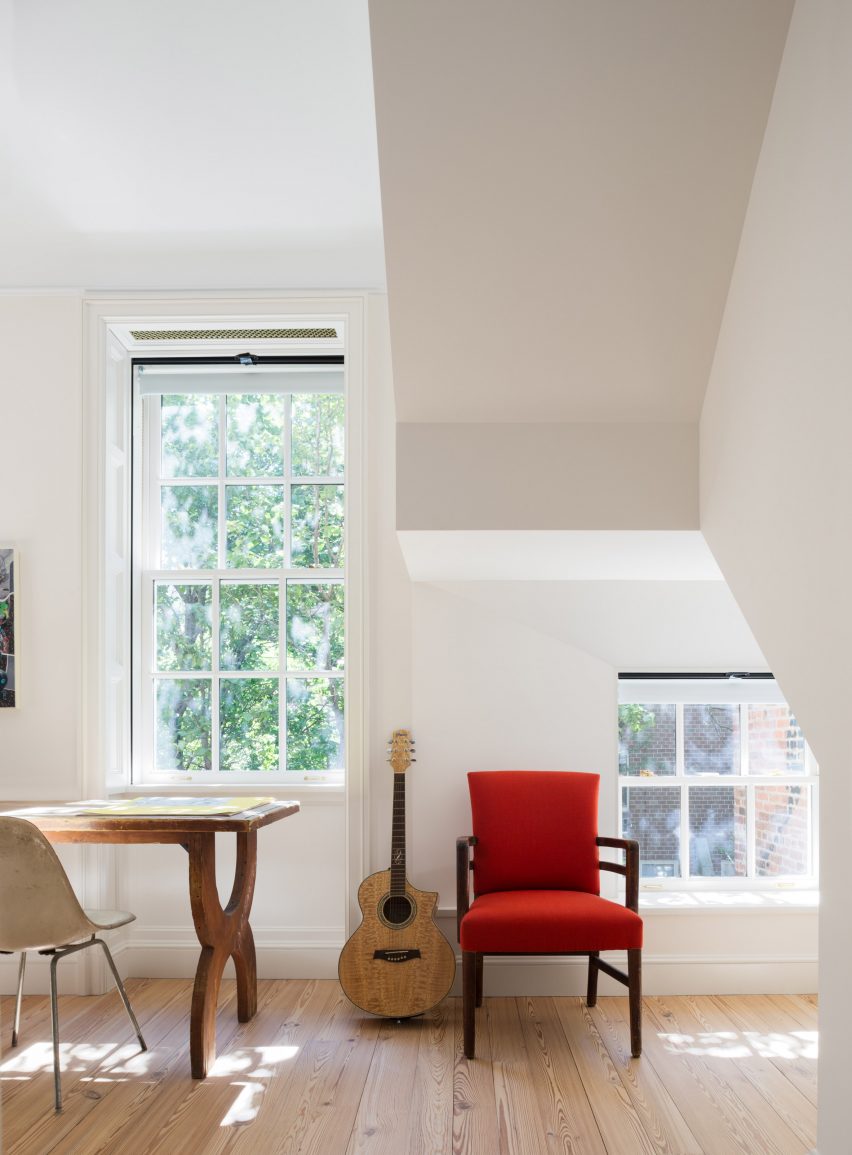
Inside, the main staircase was moved to benefit the open-plan living area at entrance level. A studio, work and exhibition space now occupies the basement, while a library and bedrooms take up the upper floors.
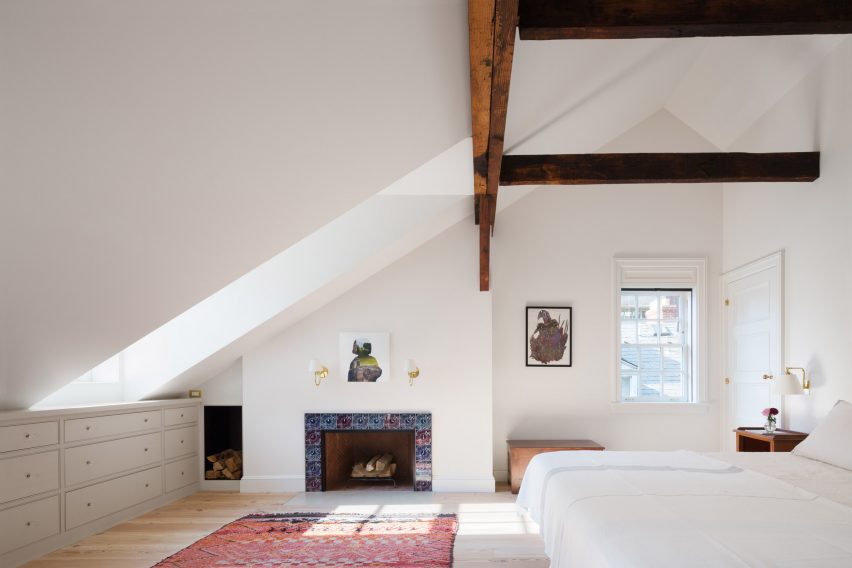
For the interior, Yun teamed up with designer Penelope August, who she had previously worked with at Selldorf Architects.
They kept the rooms light and bright, using pale paint to form a backdrop for more colourful furnishings and artworks that create a homely feel.
Salvaged, heart pine floorboards were laid throughout, and the four fireplaces were reactivated and clad with limestone mantles.
The duo also developed a range of custom pieces for the house, including woodwork, marbled porcelain tiles and blown-glass lighting.
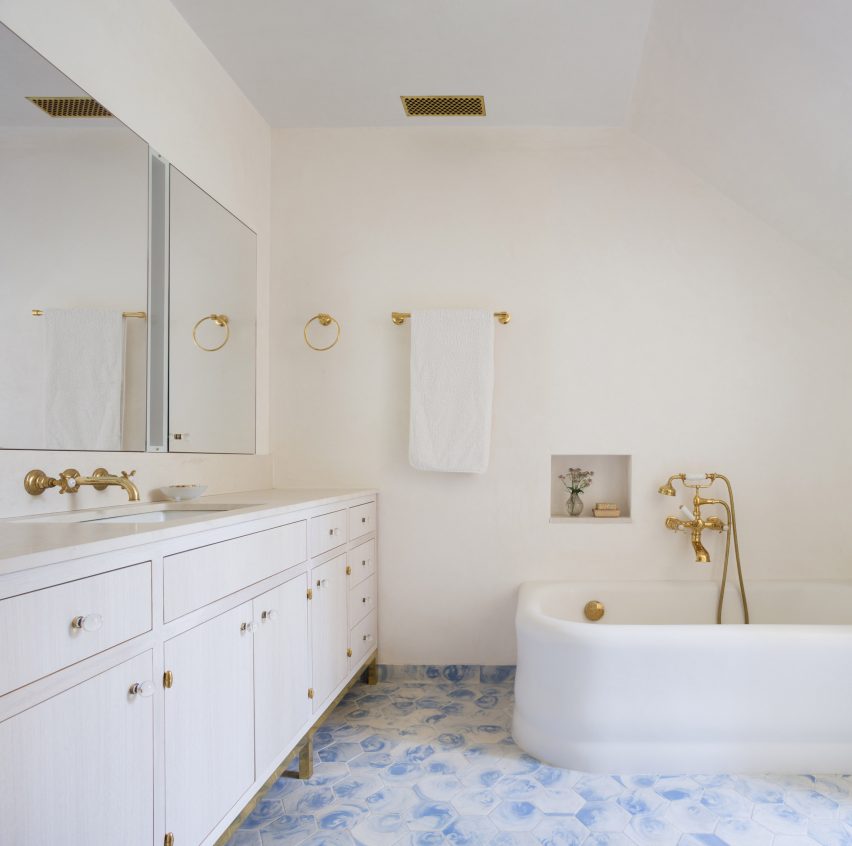
Terrazzo speckled with colourful recycled glass forms counters and splashbacks in the kitchen, where copper fixtures and faucets are also found.
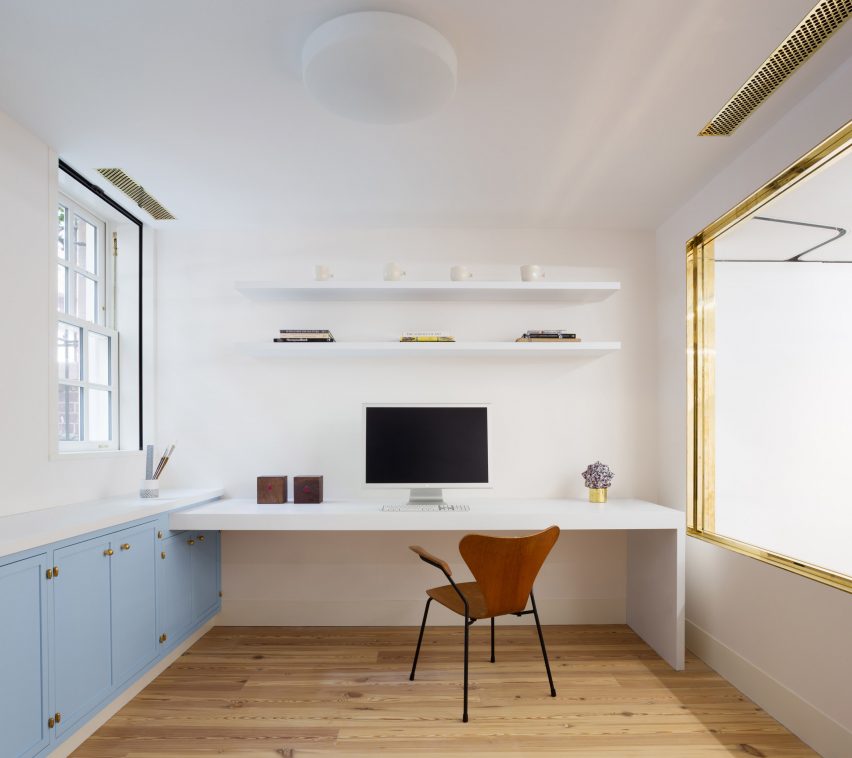
Antique pieces – from doors and sinks to wallpaper – were also used to add hints of the house's period, while retaining a contemporary look.
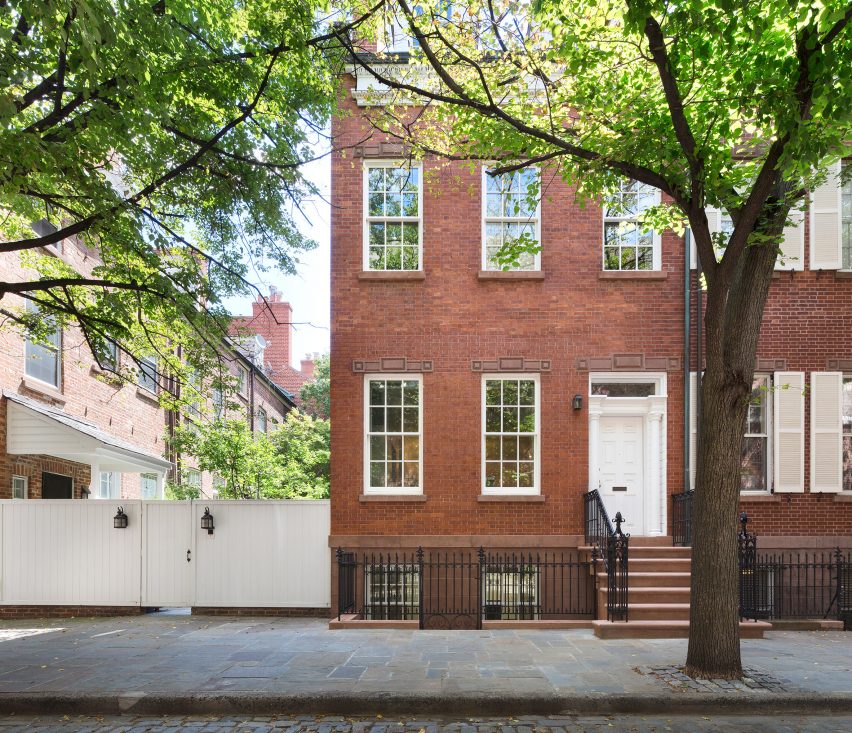
The townhouse and its neighbours are unique to Tribeca, which is best known for its spacious loft-style apartments. Many have these have recently been renovated, including two residences converted into one home using a blackened steel staircase and an apartment where walls were swapped for walnut furniture.
Photography is by Devon Banks.
Project credits:
Architect and designer: Susan Yun, Yun Architecture
Interior designer: Penelope August
General contractor: Taconic Builders