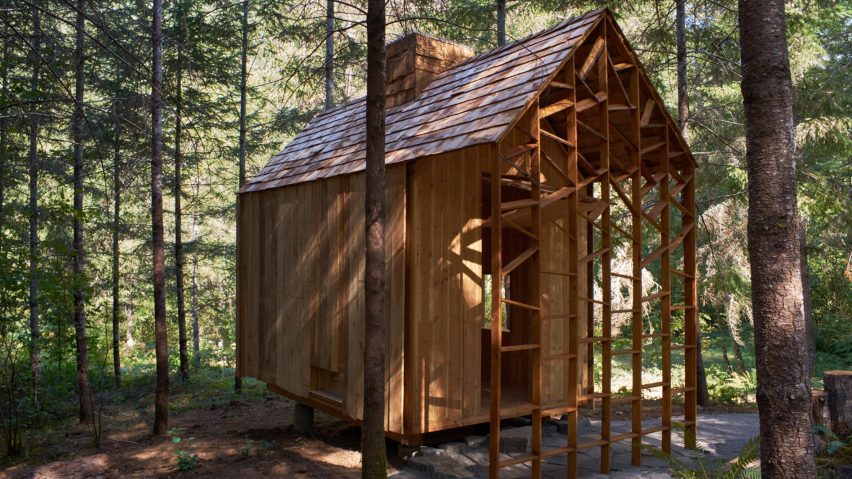
Architecture students use cross-laminated timber to build tiny classroom in Oregon forest
Prefabricated panels of cross-laminated timber were used to construct this micro cabin in the Pacific Northwest, designed and built by architecture students at the University of Nebraska-Lincoln.
The Emerge cabin is located near Eugene, a small Oregon city that is surrounded by forests and farmland. The compact structure was created in three weeks by 13 students in a design-build programme called PLAIN, led by professor Jason Griffiths at UNL's College of Architecture.
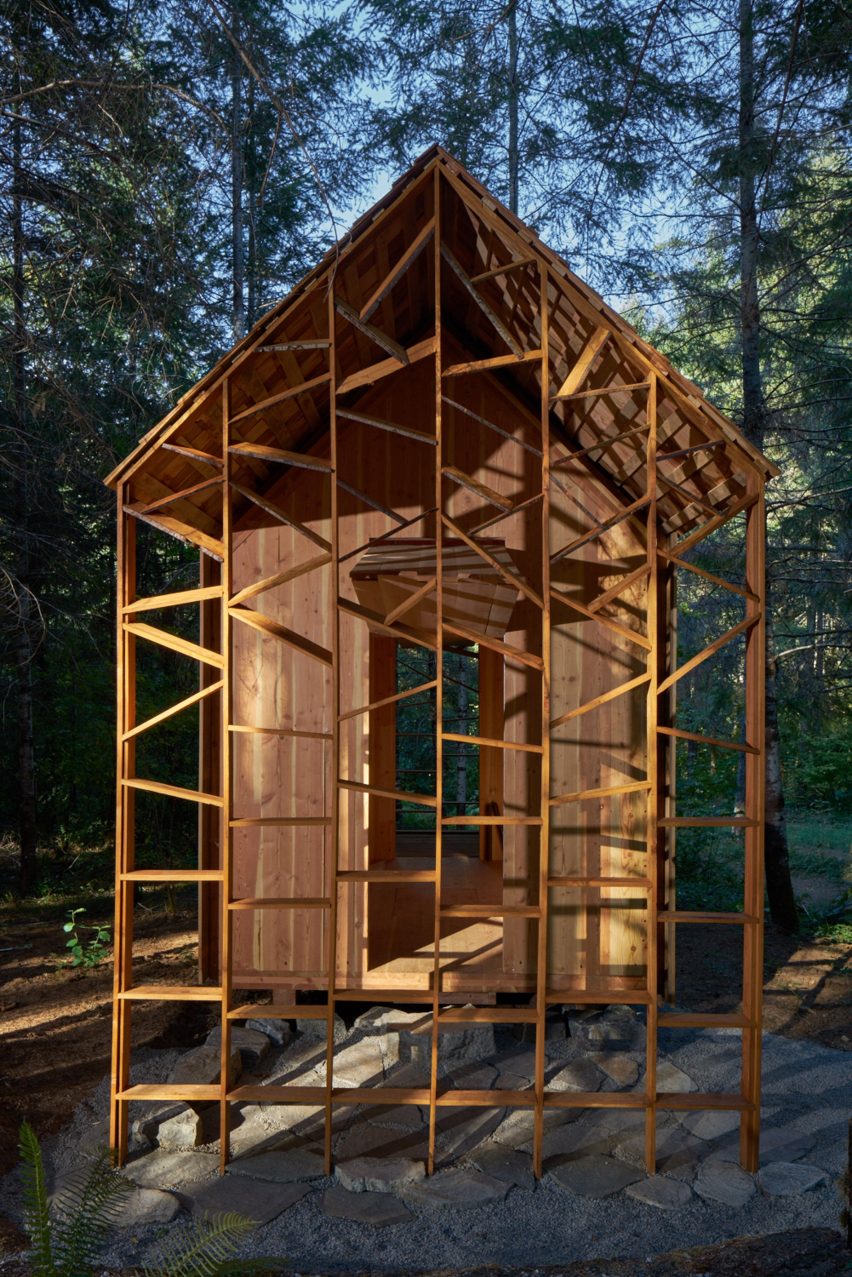
Encompassing 80 square feet (seven square metres), the cabin is used as a classroom for visitors to the Bauman Tree Farm – a 673-acre (272-hectare) family-owned farm that promotes forest stewardship and education.
"The educational cabin serves as a gathering place for small elementary school tour groups wanting to learn about sustainable forestry," the design team said.
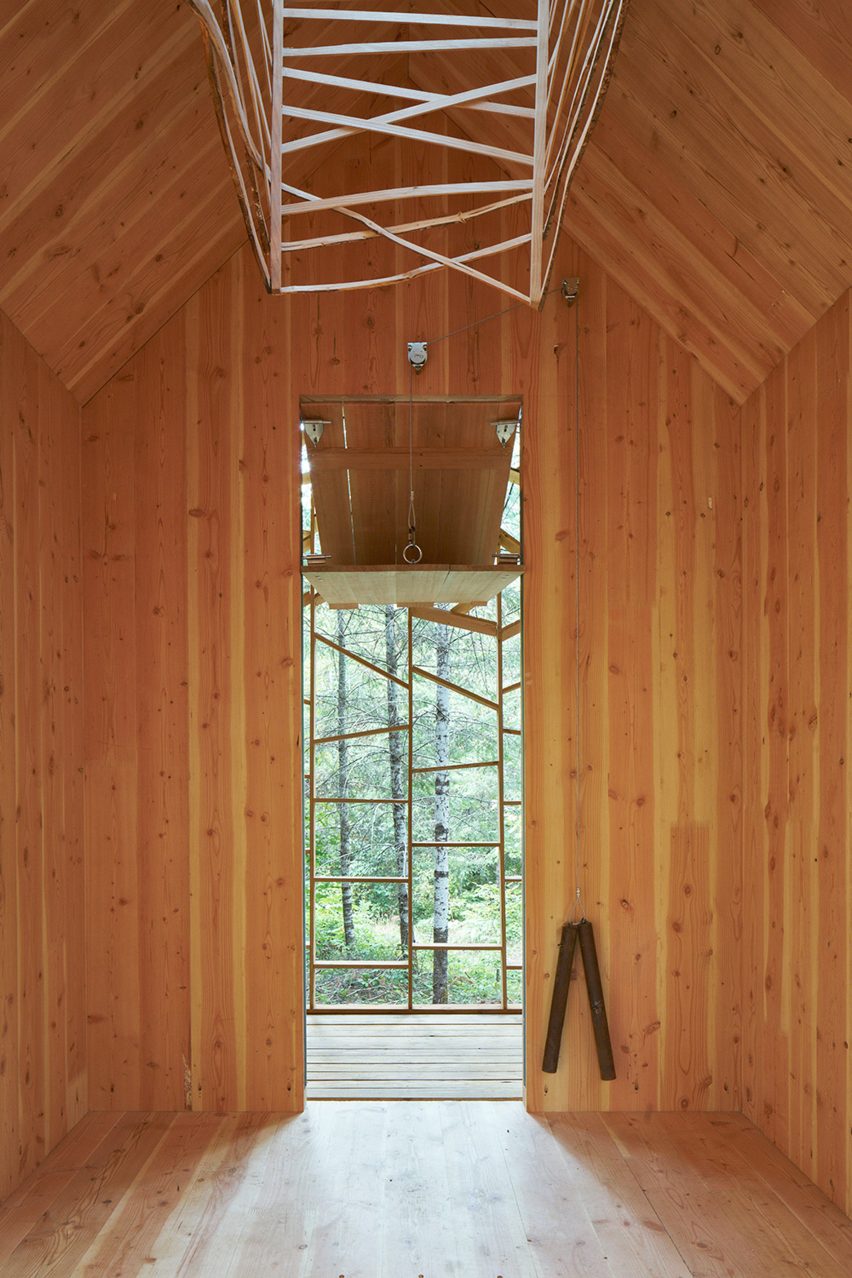
Conceived in collaboration with the farm, the building's design is meant to convey a relationship to the forest and the production of lumber in the Pacific Northwest.
"It provides a way of visualising the transition of wood from its natural state through the incremental procedures by which it is transformed into a lumber product," said Griffiths. "These transitions then narrate the assimilation of the product into architecture, and in this case, back to the forest."
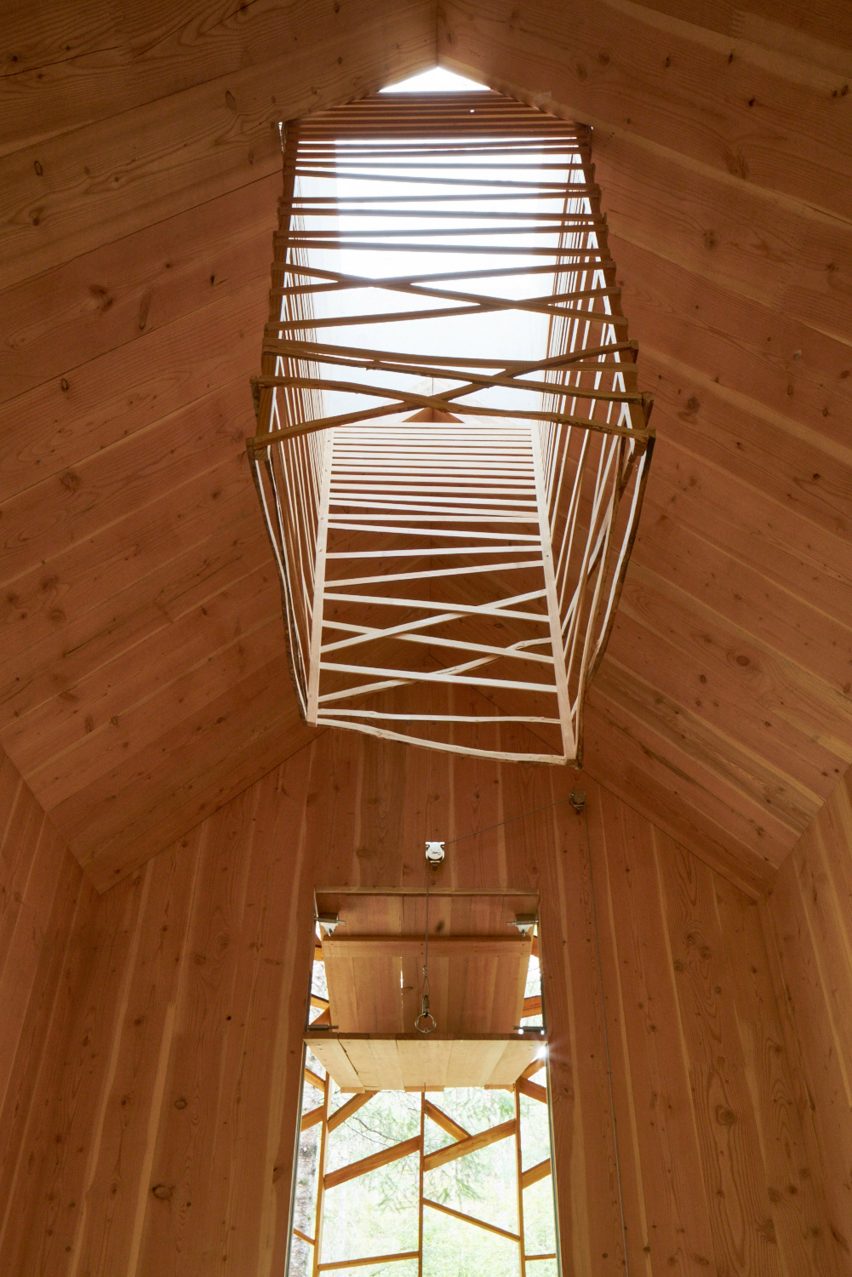
Rectangular in plan, the small cabin is topped with a pointy roof with a chimney-like protrusion containing a skylight. The building is elevated off the ground on four concrete piers, helping minimise its impact on the earth.
Walls and flooring are made of cross-laminated timber (CLT) panels that were fabricated off-site. For the shingled roof, the team used CLT, along with glu-laminated timber and dimensional lumber.
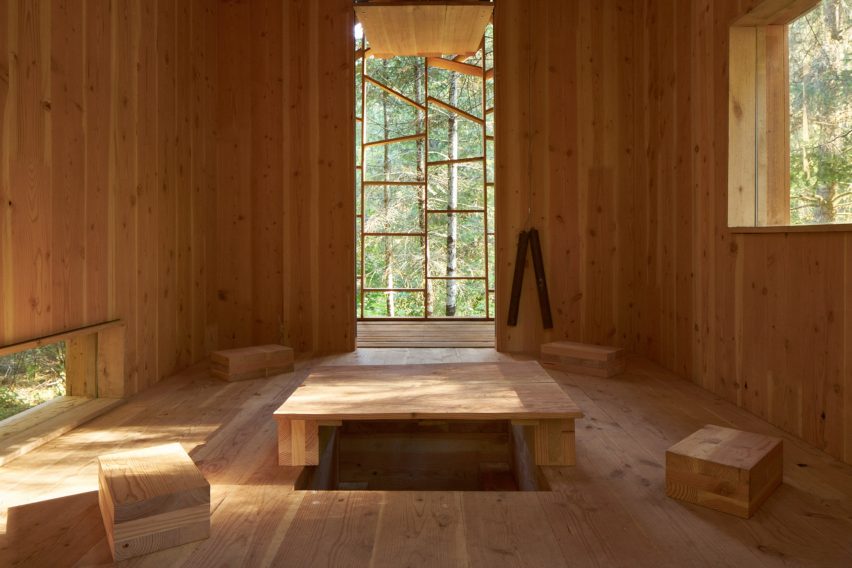
"A CLT panel consists of several layers of kiln-dried lumber boards stacked in alternating directions, bonded with structural adhesives and pressed to form a solid, straight, rectangular panel similar to plywood but larger," the team said. "It can be ordered to builder specifications, so the entire build project can be delivered onsite precut and ready to assemble."
Front and rear facades feature tall wooden screens with an irregular pattern that evokes tree branches. The lower portion consists of straight lines, while the upper section becomes more fractured.
"The screen was a way of working out a narrative between the regular geometry of industrial lumber and the pattern of trees," said Griffiths. "This narrative runs from the bottom to the top. The idea was that the gables' geometry disappears or meshes with the pattern of branches from surrounding trees."
Visitors enter the cabin through a wooden pivot door, which is lifted upward via a counterweight system. Inside, the skylight funnels daylight into the one-room cabin, while also providing views of the forest canopy. In the centre of the space, a portion of the floor was cut out, forming a sunken seating area.
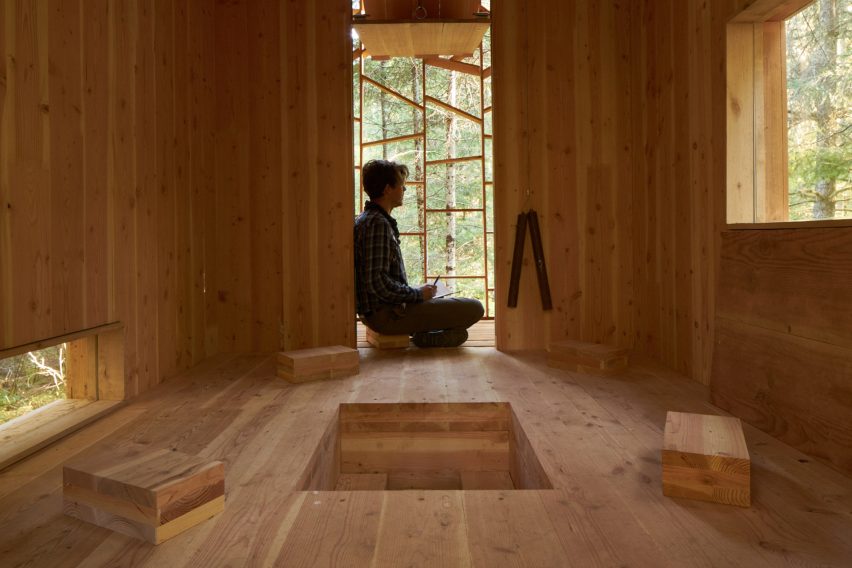
"The interior can be occupied in different ways by arranging or storing CLT sitting blocks and a floor/table in desired arrangements, depending upon the occasion," the team said.
Using CLT – an increasingly popular material for construction – was a driving factor for the team. Early in the course, students were provided with samples of the material that they used to test connections, finishes and details.
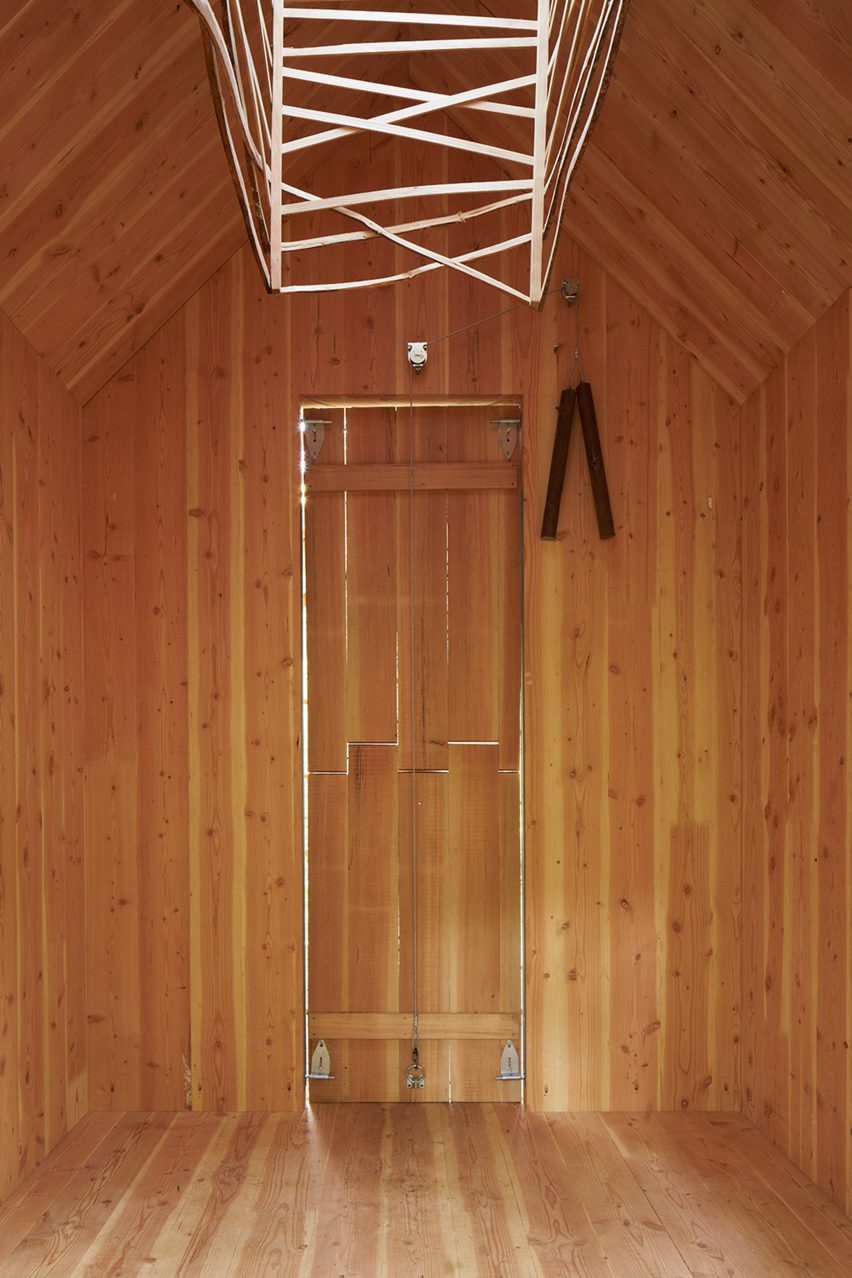
"The first week consisted almost entirely of this type of exercise, where students could use onsite shop facilities to try out their ideas and reach a resolution quickly through direct experience with the material," said Griffiths.
The programme has three additional projects in Nebraska underway, all of which use CLT. One is a storage and meeting facility at an orchard in South Sioux City, and another is a cabin at the Cedar Point Biological Station near the town of Ogallala. A third will be created on the Santee Sioux Reservation in the northern part of the state.
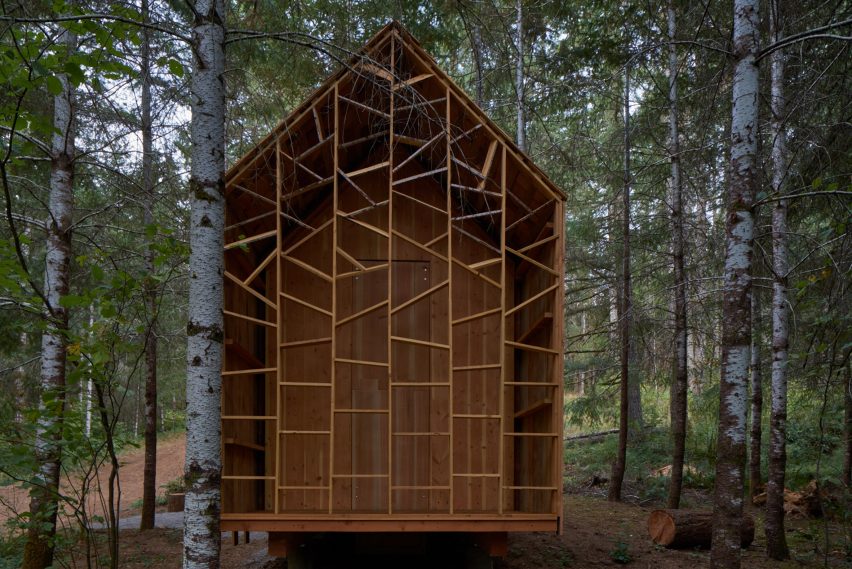
In addition to the PLAIN design-build programme, UNL's architecture college offers a program called FACT, led by architect Jeff Day of Min Day.
Other recent student design-build projects in the US include a community hall in the Utah desert by the Colorado Building Workshop and a metal-clad home for low-income tenants that was produced by Kansas State University students.
Photography is by Mike Lundgren.
Project credits:
Designer: PLAIN, College of Architecture, University of Nebraska-Lincoln
Client: Bauman Family Tree Farm
Collaborator: The DR Johnson Lumber Mill
General contractor: Justin Austen Design