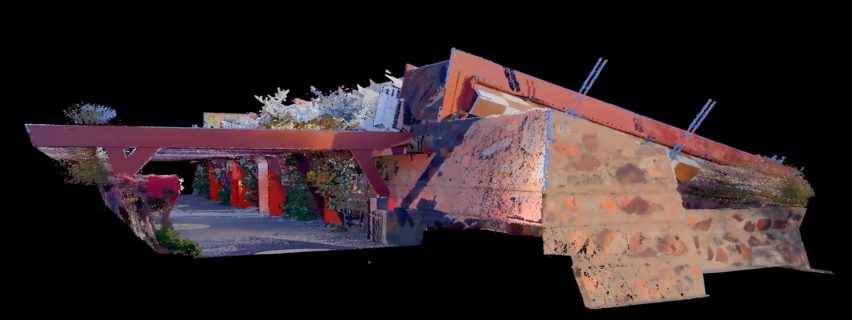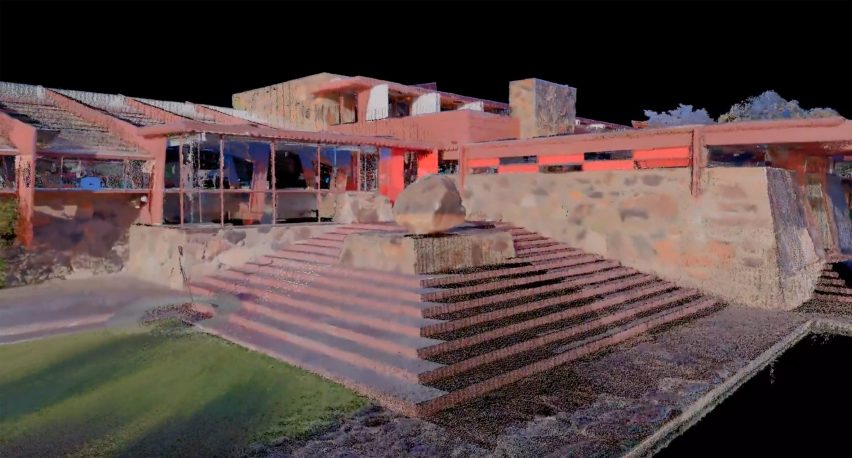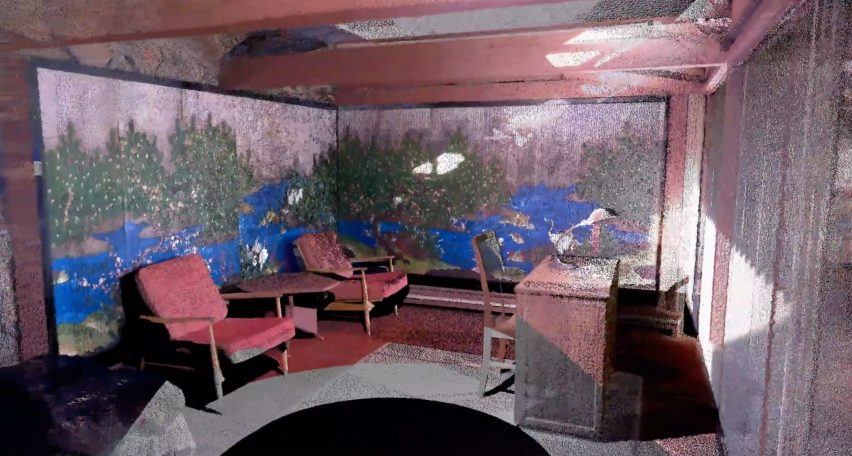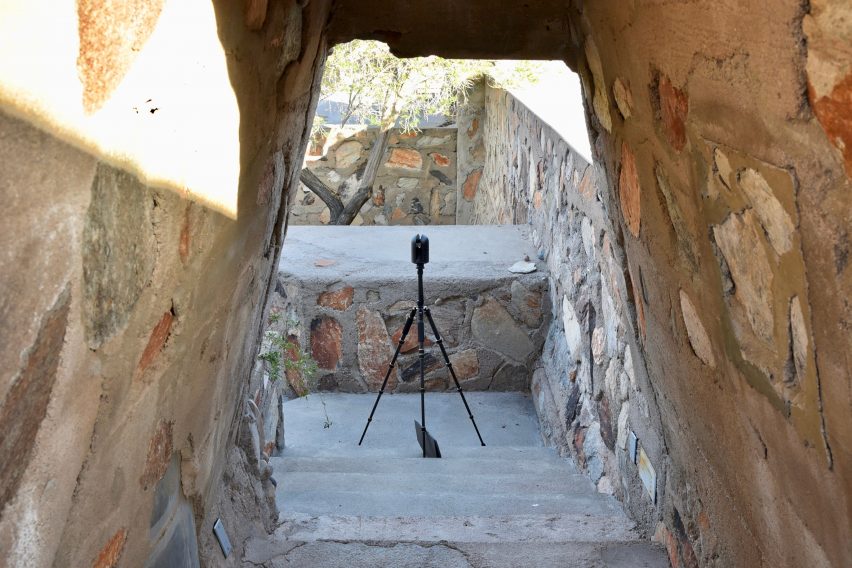Movie offers virtual tour of Frank Lloyd Wright's Taliesin West
The Frank Lloyd Wright Foundation has released a movie online that tours a digital recreation of the architect's Taliesin West in Arizona, allowing architecture enthusiasts to explore the desert complex remotely.
The organisation teamed up with surveying company Leica Geosystems to create the short virtual film of Taliesin West – the desert retreat that Wright built for himself and his students.

Lasting just over a minute, the online film zooms in and out of a 3D model of the complex, capturing its low-level structures, terraces, gardens and pools, furnished interiors and decorative sculptures.
"Through our partnership with Leica Geosystems, we're able to carry our mission, and Wright's vision into the future, by making Taliesin West available to the world so they can experience his ideas, architecture and design in new ways," said Stuart Graff, president and CEO of the Frank Lloyd Wright Foundation, in a statement.

To create the virtual model for the tour, the team employed the Leica BLK360 3D-imaging laser scanner. It produces high-resolution panoramic images over a map of data points of the building's structure, known as a point cloud. This information can also be uploaded to computer programmes, such as CAD software, and used in future preservation projects at Taliesin West.
The team paired the Leica footage with 3D images captured by Pro2 camera from Matterport – a company that produces virtual building tours – and construction photography and video documentation provided by Multivista. All this data was then fed back into the cloud platform run by Matterport.
The Frank Lloyd Wright Foundation and Leica Geosystems created the Taliesin West footage as the first in a series of "immersive 3D experiences" of Wright's work, called the 3D Laboratory. Each will pull together architectural details, 3D views and floor plans to offer comprehensive documentation his most important buildings.
Completed in 1937, Taliesin West is located in Scottsdale, Arizona, where Wright travelled each year with his third wife Olgivanna and students on his Taliesin Fellowship apprentice programme.

Wright continued to use Taliesin West up until his death in 1959, aged 91. Today, it is occupied by The Frank Lloyd Wright Foundation, and stills serves as one of two campuses for the School of Architecture at Taliesin – a continuation to Wright's teaching programme.
The other campus is at Taliesin – the home and studio that Wright built in Spring Green, Wisconsin. This complex will be next in the series of virtual tours created by the foundation.

"True to our mission, the Frank Lloyd Wright Foundation is dedicated to preserving Taliesin and Taliesin West for future generations," said Graff.
Wright is regarded as one of the most prominent and prolific architects of the 20th century. His body of work was described as unmatched in the US by Aaron Betsky, who heads the School of Architecture at Taliesin, in an Opinion piece for Dezeen.
A major exhibition of Wright's drawings and models was staged at New York's MoMA last year as part of a renewed surge of interest in his work coinciding with celebrations for the 150th anniversary of his birth.