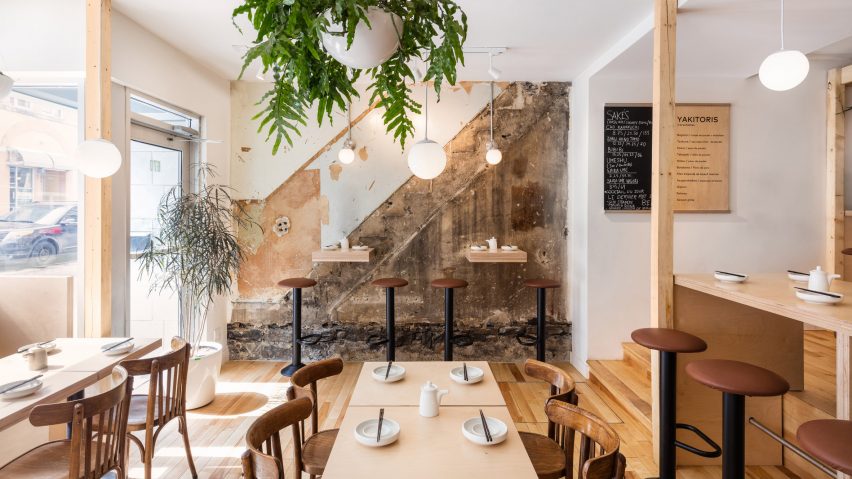Wood-framed structures create a range of different spaces in Hono Izakaya, a restaurant in Quebec City that was recently refurbished by local designer Charlène Bourgeois.
The minimalist eatery is located on St-Joseph Street, the main axis of an up-and-coming neighbourhood of the same name.
The space underwent a thorough renovation, but Bourgeois sought to preserve certain elements that already characterised the space.
For example, a masonry wall that was previously hidden is now exposed and runs along the length of the restaurant.
"The stone wall, which was covered by decorative panels with a brick motif, shows signs of the building's past and tells a story about the place," Bourgeois told Dezeen.
A few short steps divide the longitudinal floor plan in two – another feature that the designer took advantage of during the renovation.
"The steps that lead up to the bar and kitchen area create a threshold that leads to a more intimate space," she said. The back areas have a lower ceiling height, which the designer says creates a more cosy ambience.
Throughout the eatery, different volumes are framed by simple structures built from wooden studs. At the front, the main seating area is contained within such a volume.
Further back, the bar is also delineated as a separate area. The open kitchen has a row of seats along the front, and is also contained within a similar wooden structure.
"The wooden structures allow the restaurant to be divided into subspaces, which offer different settings to share a meal with family or friends," Bourgeois said.
Simple materials throughout the restaurant include white tiles, plywood for built-in furniture, and wooden floorboards. Vintage chairs offer some contrast to the light-hued tones chosen for the renovation.
Quebec City is known for its 17th-century architecture and landmarks, but is also home to several interesting contemporary projects. Oak Residence was recently completed by two local firms – Hatem + D and Étienne Bernier Architecte – while Atelier Filz designed custom lighting and furniture for a French-style bistro, also in the St-Joseph neighbourhood.
Photography is by Maxime Brouillet.
Project credits:
Designer: Charlène Bourgeois
Illustrations: Marie-Lise Leclerc
Graphic design: Jonathan Royer

