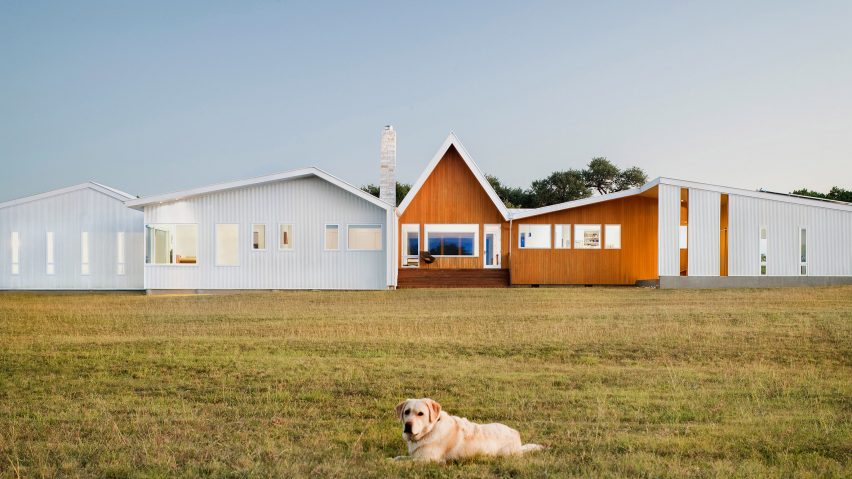
Miró Rivera Architects designs Hill Country House as sustainable prototype in rural Texas
Texas firm Miró Rivera Architects has built a partially off-grid house with a jagged roofline, as a prototype for a sustainable community in the countryside.
Miro Rivera Architects designed the Hill Country House for a very rural setting. It is independent of the municipal water supply, and provides its own heating and cooling via a geothermal system.
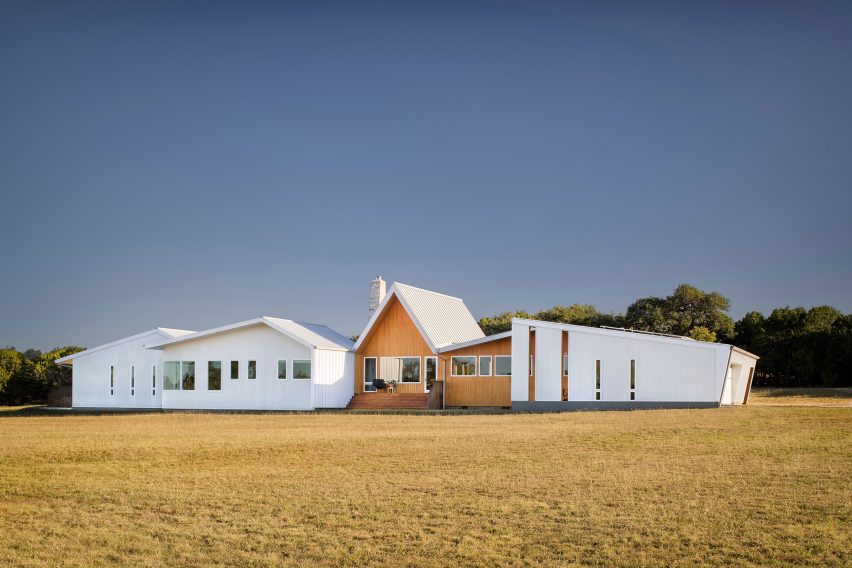
Solar panels supply 61 per cent of the home's annual energy usage, while the remainder of the electricity is provided via the grid. Other sustainable features include a rainwater collection system designed to provide 200 gallons per day, and charcoal and UV water purification filters.
The homeowners have initiated a dialogue with community officials to draw attention to these green credentials, with hopes to garner support for a series of similar off-the-grid developments nearby – using their home as a prototype.
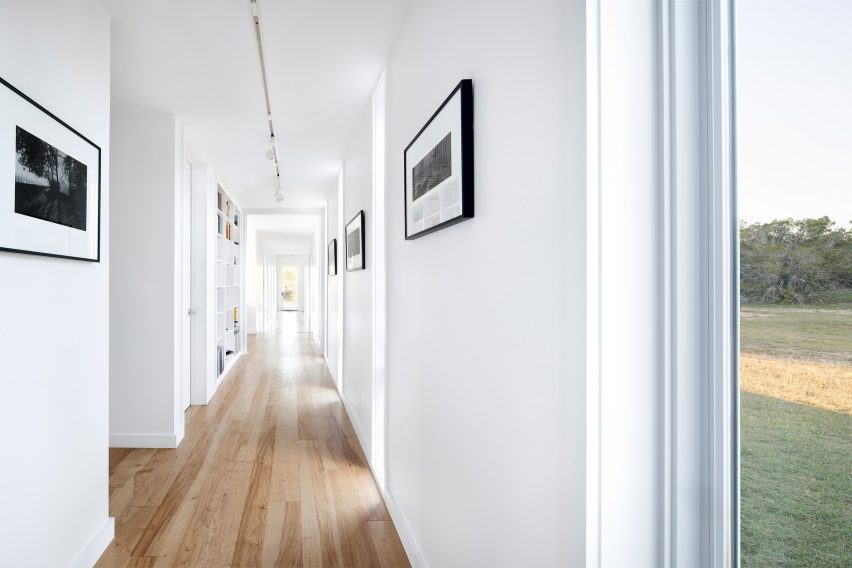
The linear, single-storey residence stretches 5,100 square feet (475 square metres) across a vast 46.7-acre (18.8-hectare) property in Wimberley, Texas, which is a designated Wildlife Management zone. Songbirds migrate through the area, and the owners maintain a census of them.
Situated in a rolling meadow, the house is lifted off the ground on a series of short pillars, allowing water to flow underneath.
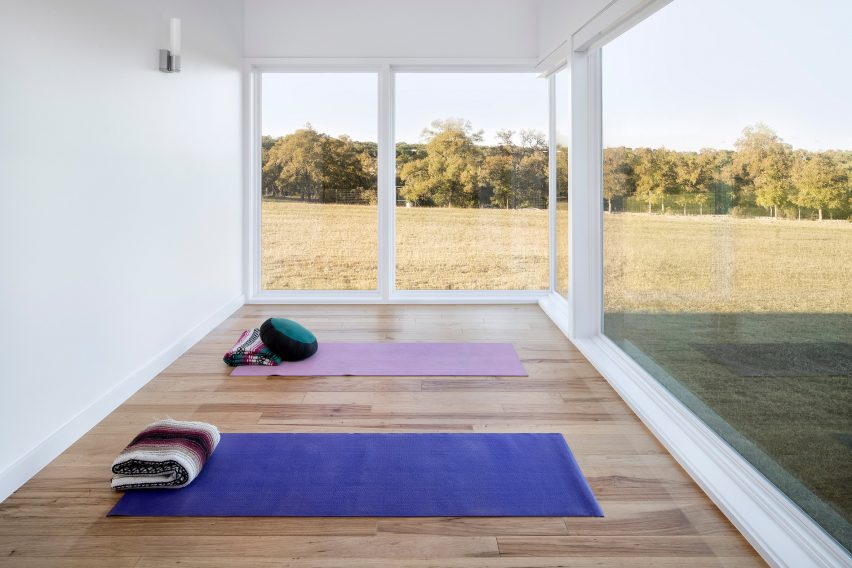
"Considering its location in a flood-prone region of central Texas, a pier and beam foundation allows water to pass below the house when the meadow is inundated by the occasional deluge," said Miró Rivera Architects, based nearby in Austin.
"The home's pier-and-beam construction minimises the structure's footprint on the prairie land setting, which has been kept in its native state."
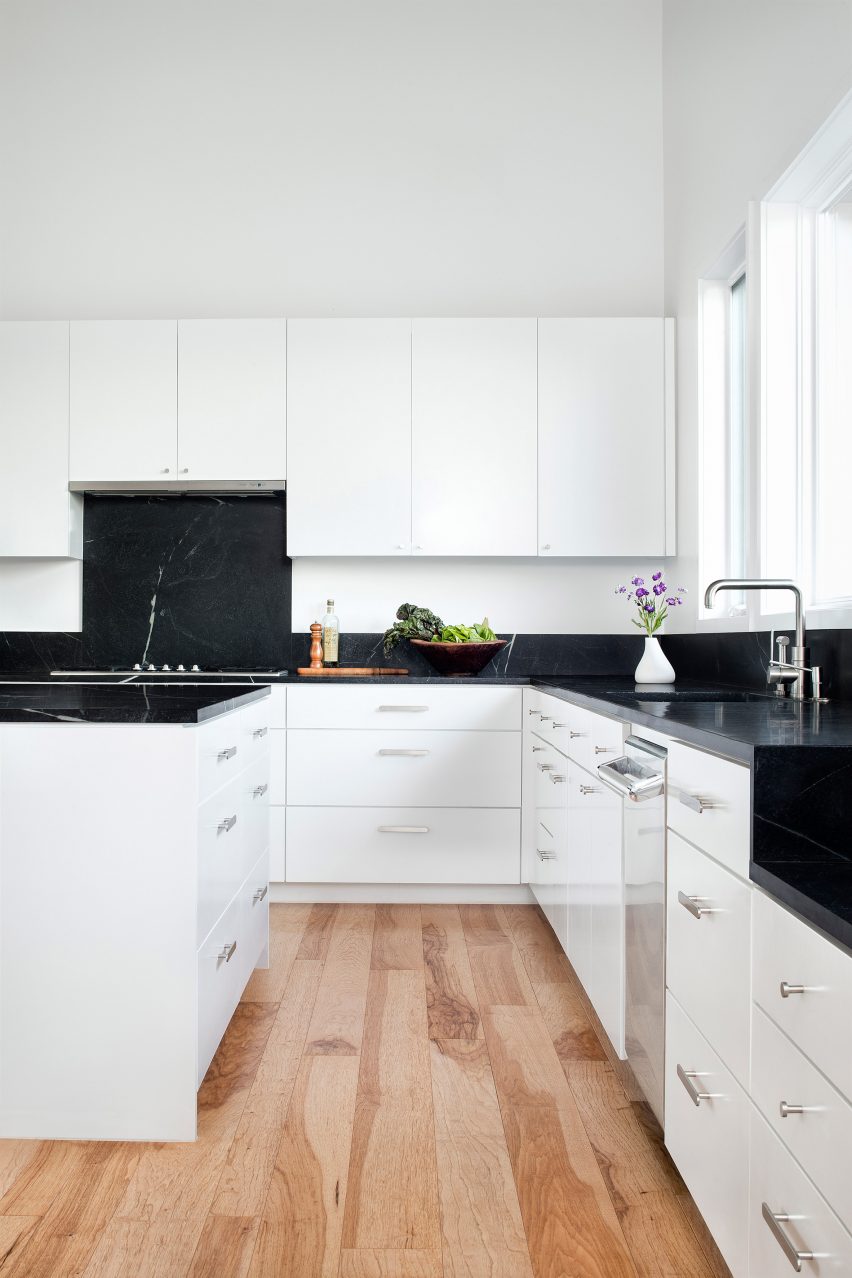
The building's stark appearance is created by structural aluminium panels. With ribbing to conceal their fastening systems, the panels were chosen because they are weather resistant without requiring any special finishing or treatment, and can be easily cleaned.
The roof is also metal, comprising a double-lock standing-seam arrangement chosen to withstand central Texas' severe storms. A jagged profile evokes the rise and fall of the rolling countryside.
A more traditional element is a tapering chimney clad in limestone, designed to link to the area's rural architecture, as well as an existing shed on the property.
At the centre of the building is gabled section with a 30-foot (nine-metre) peak, which is clad in warm-toned cedar. On one side of the pitched roof, horizontal slatted boards allow in light during the day and emit a glow at night.
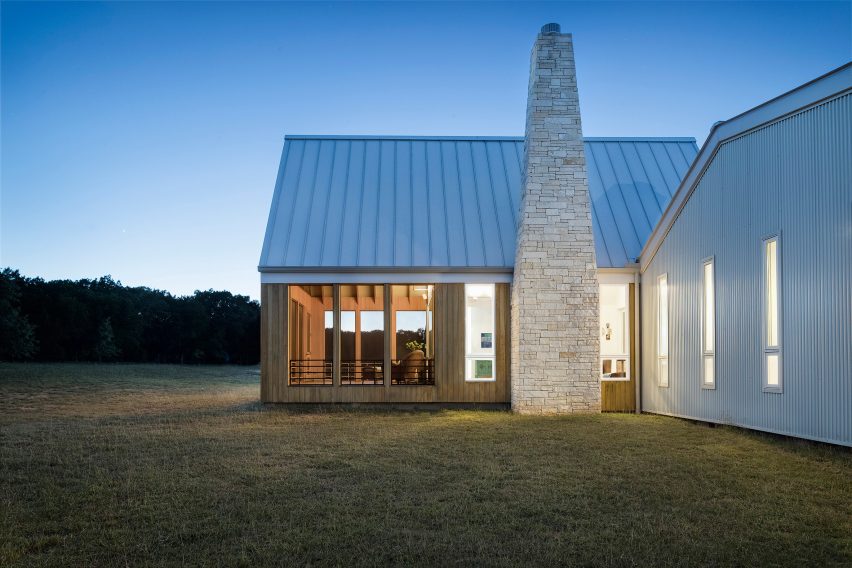
The design resembles a chapel and references the homeowners' religious calling.
"Lovingly referred to as The Sanctuary by its owners, an active couple of ordained ministers, and executed on a very modest budget, this modern take on the farmhouse vernacular is a place to bring people together and find spiritual renewal in a responsible, sustainable setting," said Miró Rivera Architects.
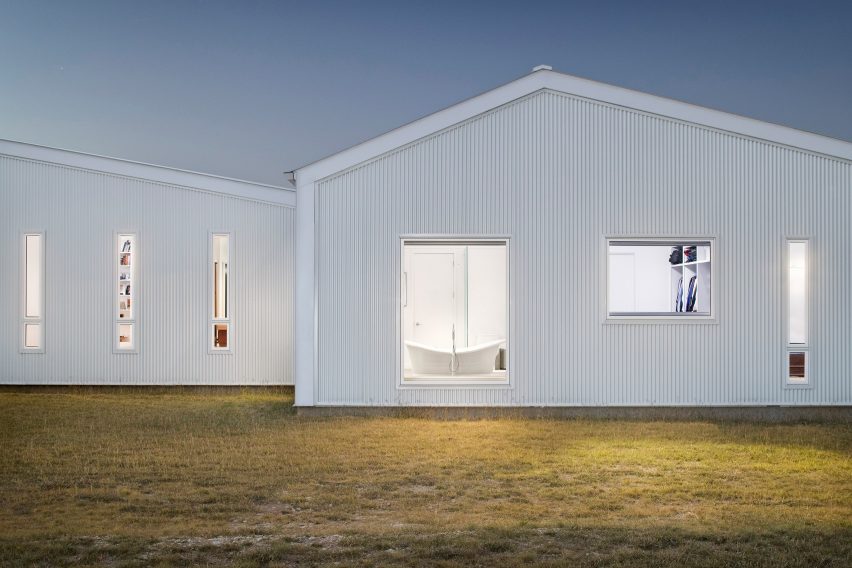
Public and private spaces are situated at opposite ends of the house, with an open-plan main living area near the garage and front entrance.
Pecan wood floors and black soapstone countertops are found inside. Other local materials across the interior include a limestone hearth in the living room and an entryway wrapped in more cedar.
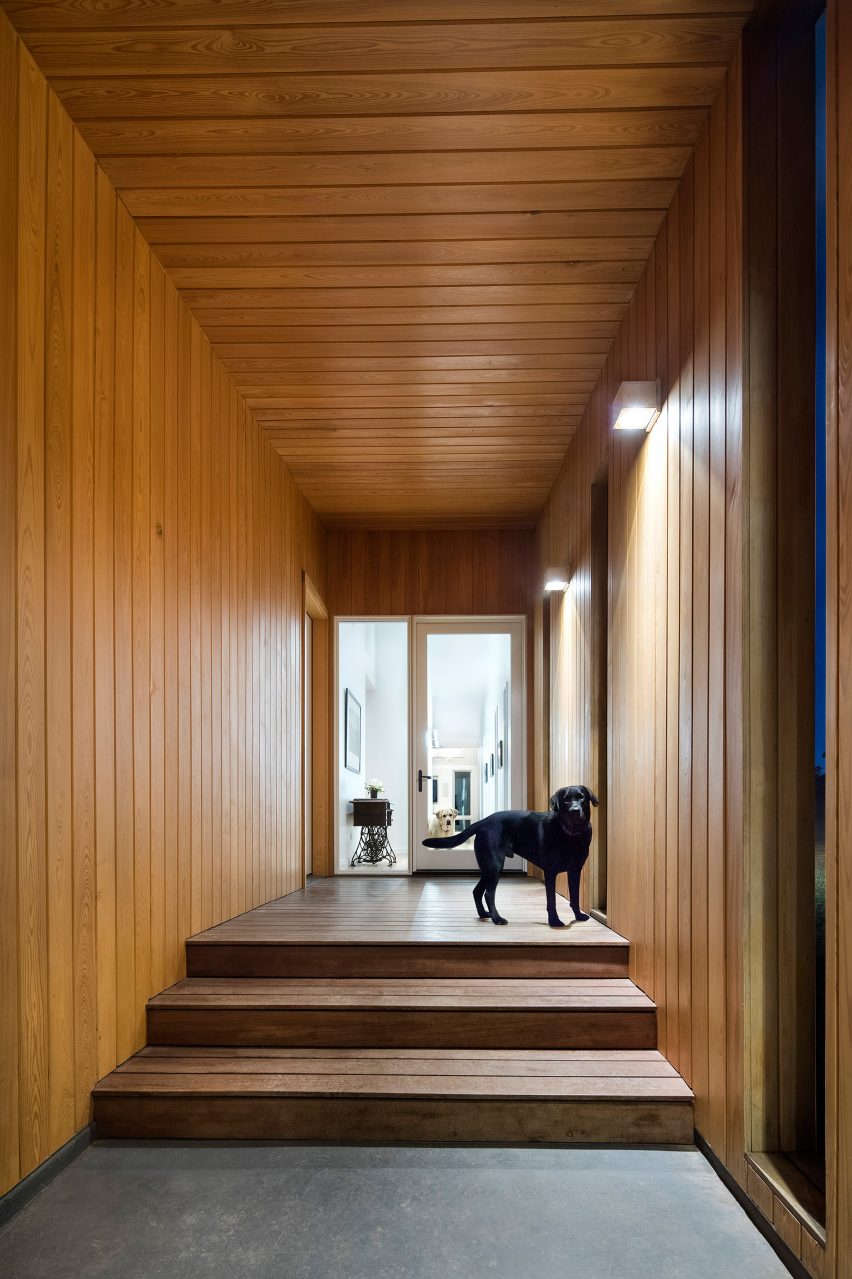
A lounge is situated in the gabled section and is completed with a screened-in porch. A hallway leads to a guest bedroom, bathroom, and gym, with a master suite on the opposite end of the house.
Off the garage is a covered patio, similarly wrapped in wood to match the cladding on the gable ends. This outdoor area is designed as an outdoor sculpture studio, as well as doubling as a stage for the homeowners to host concerts.
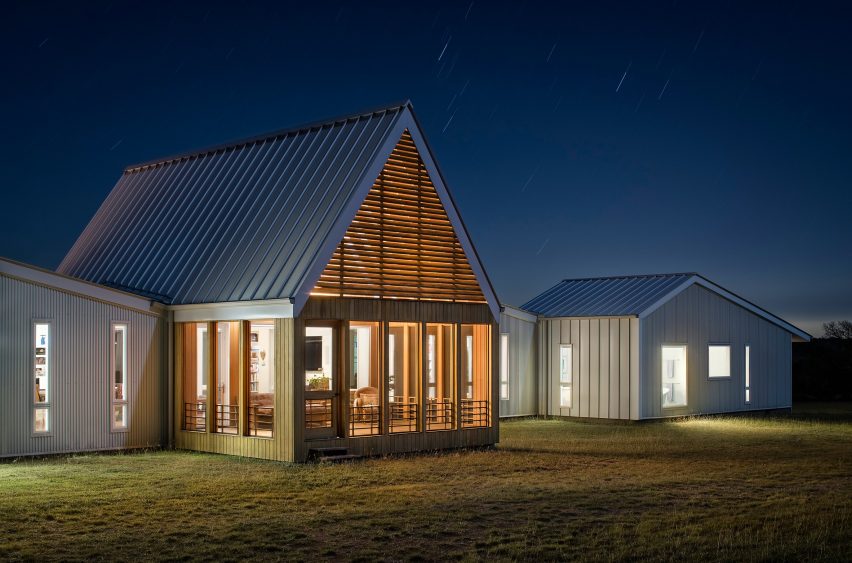
A room for yoga and meditating features large corner windows to showcases the natural landscape.
Aside from the gabled volume, Hill Country House is otherwise industrial and utilitarian. Inside, walls, ceilings and window encasements are kept white, continuing the contemporary aesthetic.
Photography is by Paul Finkel of Piston Design.
Project credits:
Design partners: Juan Miró and Miguel Rivera
Project architect: Matthew Sturich
Project team: Spencer Cook, Sarah Hafley, Matthew Helveston, Edward Richardson
Contractor: PB Construction
Structural engineer: Structures P E
Landscape design: Environmental Survey Consulting