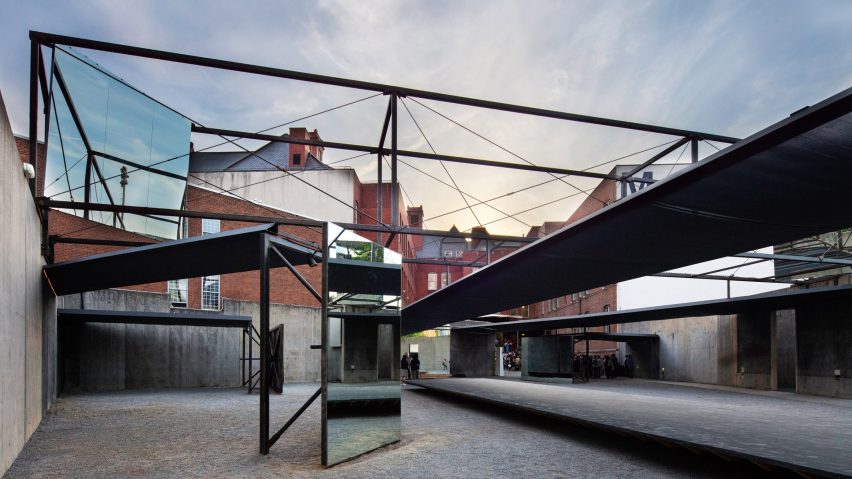
Dream The Combine installs elevated runway and pivoting mirrors at MoMA PS1 courtyard
Minnesota studio Dream The Combine has constructed a series of black steel frames that accommodate net hammocks, mirrors and misters, providing a setting for MoMA PS1's summer music series.
Hide & Seek is the winning design in this year's Young Architects Program, run annually by the museum in Queens, New York.
Architects Jennifer Newsom and Tom Carruthers, co-founders of Minneapolis-based Dream The Combine, created an installation comprising various steel structures and mirrors across MoMA PS1's outdoor space.
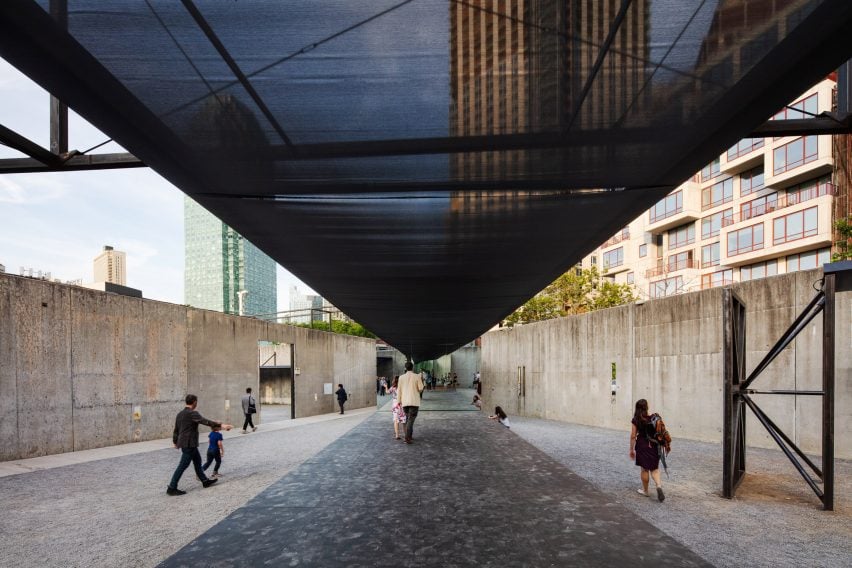
"This year's construction is a responsive, kinetic environment that features eight intersecting elements arrayed across the entirety of the MoMA PS1 courtyard," said a statement from the museum.
The mirrors are placed strategically across the site, and pivot with the wind and upon touch to create optical illusions around the semi-enclosed space.
Underneath a rectangular steel frame is an oversized net suspended above the pebbled ground. Visitors can lounge atop this netting, and see themselves reflected in two wall-like mirrors at either end.
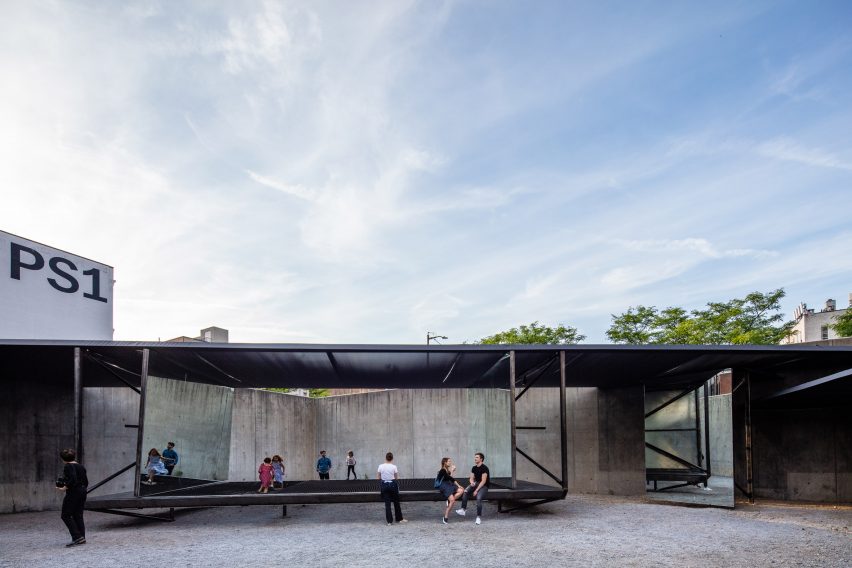
Other massive mirrors are positioned high above the courtyard, reflecting nearby billboards and brick buildings in the surroundings of Long Island City.
The visual connections within the courtyard, and out to the neighbourhood beyond, change as the mirrors pivot on their supports.
"Inspired by the crowd, the street, and the jostle of relationships found in the contemporary city, Hide & Seek enables surprising connections throughout the adjoining courtyards of MoMA PS1 and the surrounding streets," said the museum's statement.
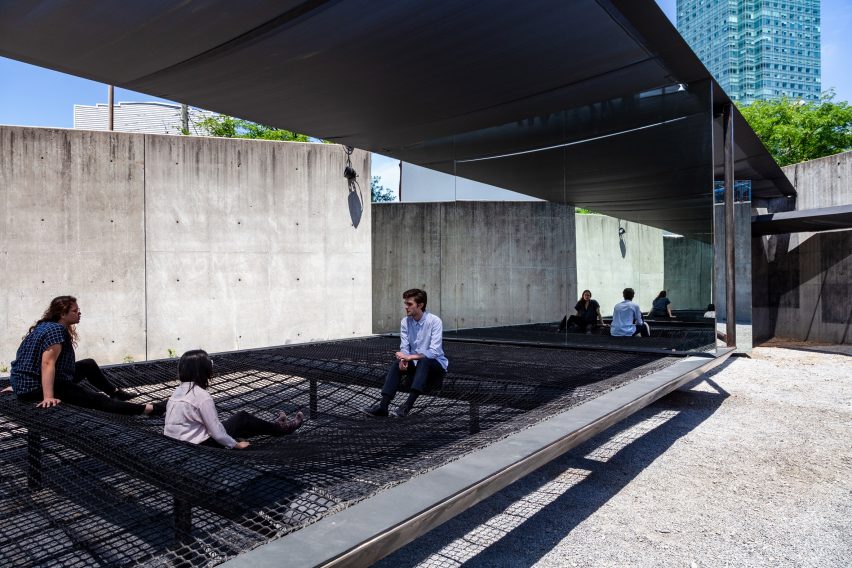
An elevated runway-like platform, which is covered overhead, takes up the majority of another area of the courtyard.
"With this project, MoMA PS1 will engage horizontally, inviting the neighbourhood and our diverse audience to participate in and engage with our programs at eye level," said Klaus Biesenbach, MoMA PS1 director and chief curator at large.
The installation provides an interactive setting for the museum's Warm Up music series that takes place each summer. At night, the space is filled with mist and light.
Hide & Seek was made in collaboration with engineer Clayton Binkley of ARUP, who has worked with Newsom and Carruthers since the inception of their practice.
The installation is the 19th to be created as part of MoMA's Young Architects Program. Each year, the museum hosts a competition for architects to design a summer pavilion for its Queens location.
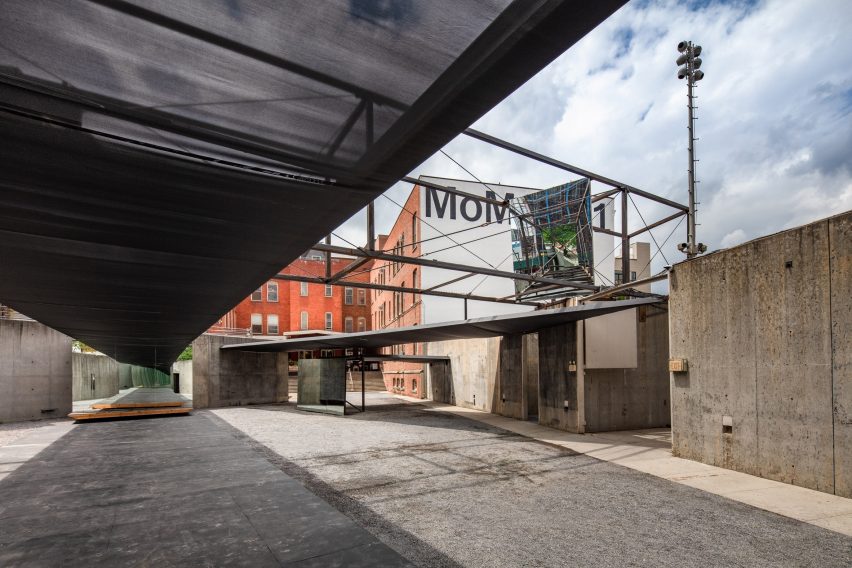
The programme offers emerging architectural talent the opportunity to design a temporary outdoor installation. The selection process in involves the nomination of around 50 firms by a group of industry leaders, scholars, and previous winners.
The designers are then asked to submit portfolios of their work for review, and one winner is selected by a panel. Each design submitted must provide shade, seating, and water, as well as respond to environmental concern.
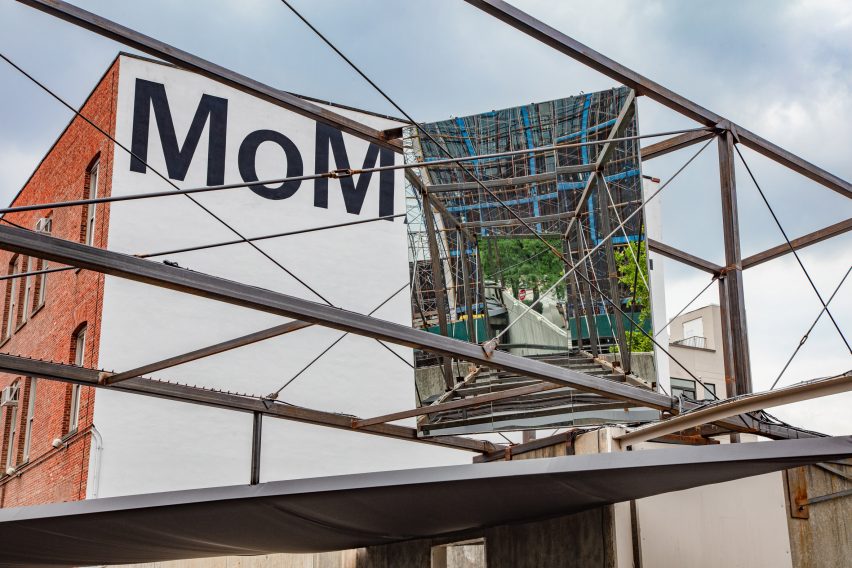
Finalists for this year's edition included David Freeland and Brennan Buck of FreelandBuck, Jesse LeCavalier of LeCavalier R+D, Silvia Benedito and Axel Häusler of Oficinaa, and Kelly Bair and Kristy Balliet of BairBalliet.
A common material used in the past two designs for MoMA PS1's courtyards was woven threads. Last summer featured a white canopy made from robotically knitted textiles by Jenny Sabin Studio, while hundreds of colourful ropes arranged by Escobedo Soliz decorated the space in 2016.
Hide & Seek is on view at MoMA PS1, 22-25 Jackson Ave, Long Island City, through 3 September 2018.
Photography is by Pablo Enriquez.
Project credits:
Design team: Jennifer Newsom, Tom Carruthers, Max Ouellette-Howitz, Tom Vogel, Nero He, Emmy Tong, Isaac Gale, Caylon Hackwith, Andrew Latreille, Mikki Heckman
Structural engineering team: Clayton Binkley, Kristen Strobel, Alex Reddihough, Vaidas Razgaitis of Arup
Lighting design: Yuliya Savelyeva, Janelle Drouet, Brian Stacy, Susheela Sankaram of Arup
Canopy fabric: Hunter Douglas Architectural
Lighting: Q-Tran, Enterprise Lighting Sales, ETC, Insight
Hammock netting: InCord
Mirror installation: Complex Metal and Glass, Kings Glass