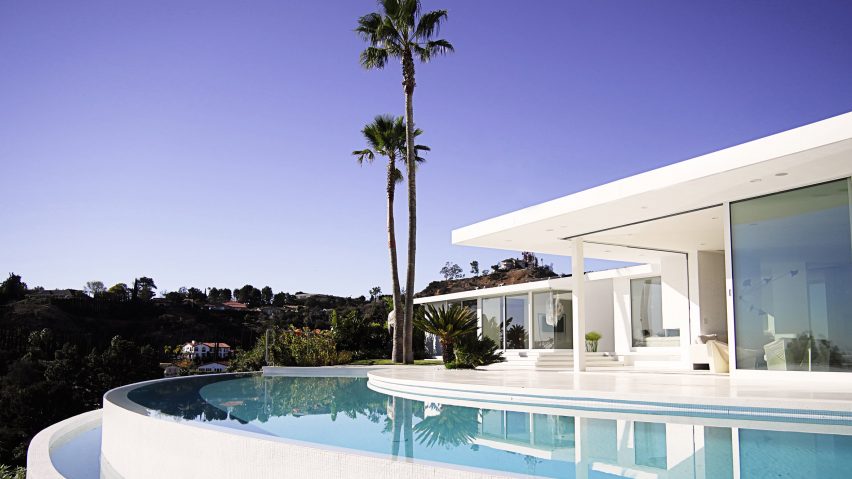Architecture studio Heusch has sought to create a continuous experience between the indoor and outdoor spaces of this overhauled mid-century residence, located high up in the Santa Monica Mountains.
The Edwin Residence was built in 1961, but the original design did not fully take advantage of the views and landscape, according to Heusch.
Its 0.4-acre (0.16-hectare) plot is situated above Mulholland Drive, a scenic route that snakes along the low mountain range northwest of Los Angeles.
Completed in 2017, the firm's renovation and extension of the 550-square-metre home involved increasing the buildable area of the steep site.
"The pad area was enlarged by building retaining walls on all three sides of the garden, thereby creating the space for a curved infinity pool that follows the contours of the topography," said the studio in a project description. "The water's edge was designed purposely to blend in with the distant view of downtown."
Building the semi-circular pool required the architects to demolish the home's existing living room. This space, however, did not take advantage of the site's impressive views.
Heusch Inc therefore used this opportunity to design a living space that can fully open onto the terrace.
"The newly designed space allows the entire living room area to be open on three sides, thereby creating a seamless flow between the inside and outdoor," said Heusch, which is headquartered in LA.
Terrazzo flooring is used across both of these spaces, reinforcing the connection between them. The same material was also used for bathroom surfaces and countertops throughout the home.
The home's kitchen and dining area are located adjacent to the living room, although they are separated by a short flight of stairs. There is also a guest bedroom in this part of the home.
"Internally [the home] is arranged as a series of redesigned, individual open-plan spaces with a maximum transparency to the outdoor surroundings," said Heusch.
Three additional bedrooms form a cluster at the southern end of the property. The master suite has floor-to-ceiling windows that look out onto the pool, and can open to allow the owners direct access.
"The renovation and addition was to reflect the mid-century-style architecture of that time," said Heusch Inc, which incorporated typical features from the period during the project.
These included deep roof overhangs, the use of an all-white structure, and minimal furnishings throughout.
Certain accents, such as a deep green marble fireplace and matching couch, provide some contrast to the stark interiors.
Los Angeles has a wealth of homes associated with the mid-century modernist movement. Other examples that have recently been overhauled include a home under a bridge and the residence of legendary photographer Julius Shulman, who helped proliferate the aesthetic through his images.
Photography is by Gerhard Heusch.
Project credits:
Architects: Heusch Inc
Lead architect: Gerhard Heusch
Landscape architect: Madison Cox
Builder: Star Construction

