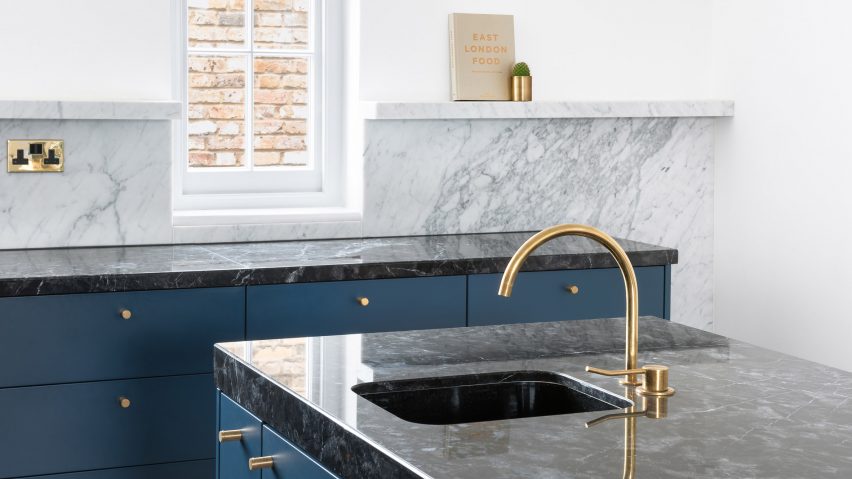
Biasol use blue cabinetry and brass accents to refresh east London townhouse
Australian studio Biasol has dotted teal-coloured fixtures and furnishings throughout this London townhouse to brighten its previously dark interiors.
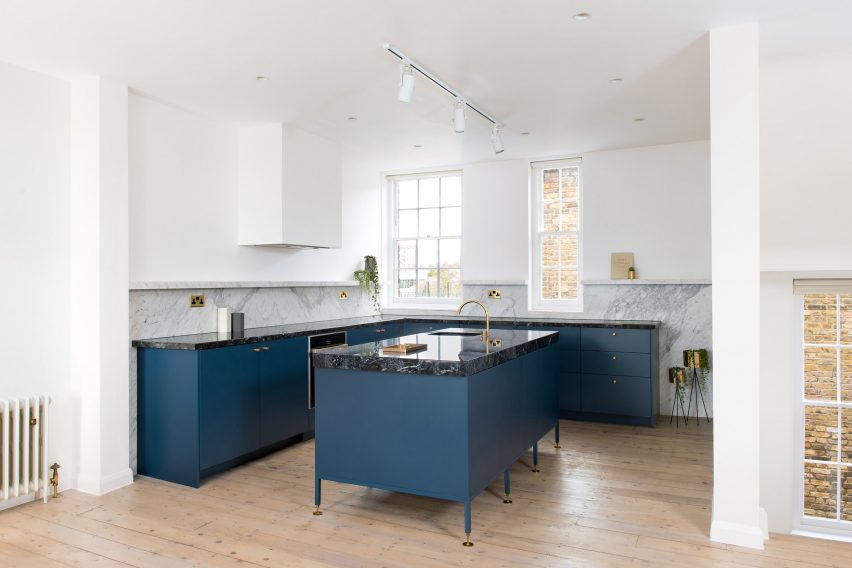
Butterfly House – which has been named after its V-shaped, wing-like roof – is situated in east London, a short distance away from a host of galleries and independent boutiques.
Measuring 90 square-metres, the home's interiors had formerly played host to a network of small, cramped rooms that had little access to natural light.
It now has several bright, colour-splashed rooms designed by Melbourne-based studio Biasol, who were approached by the young couple who own the home to "breathe new life" into its living spaces ahead of them starting a family.
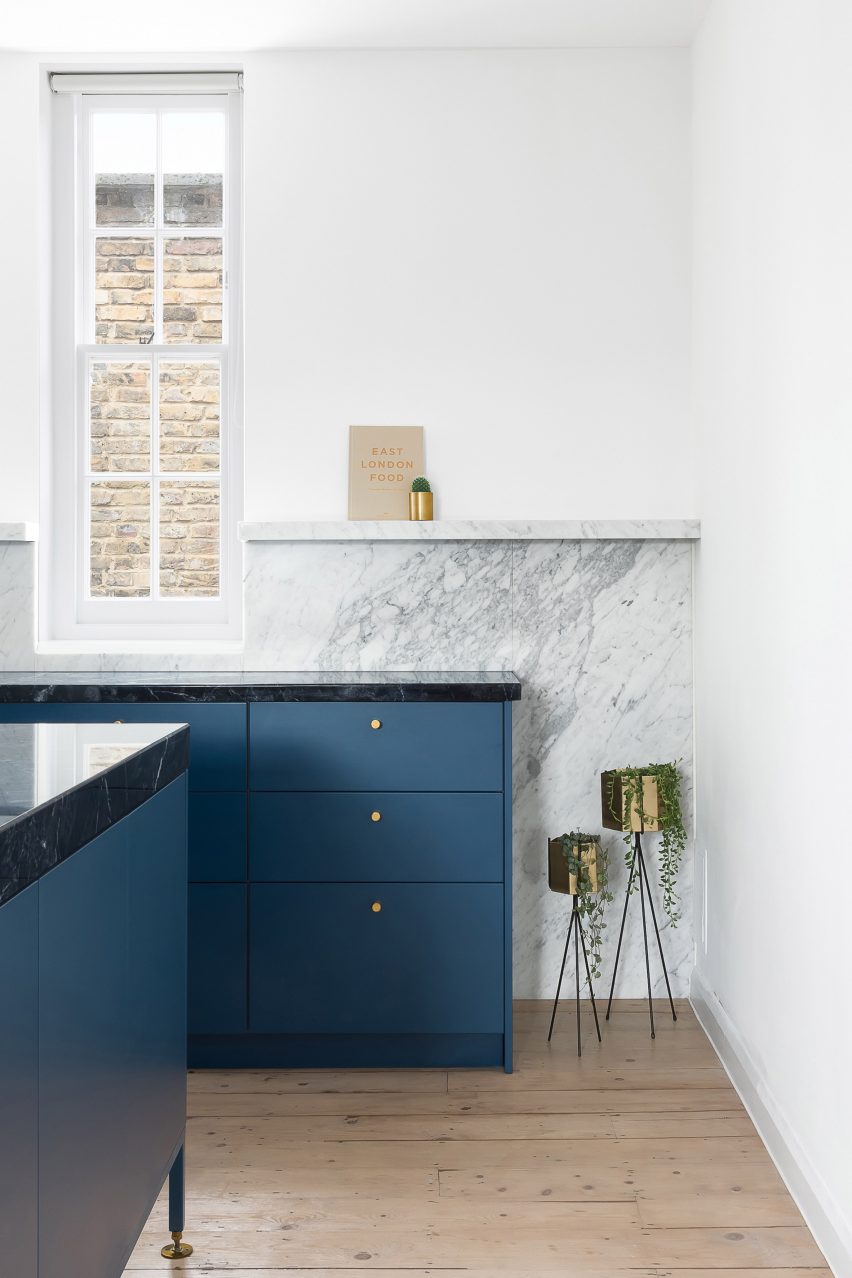
"Sunlight is transformative. It has the ability to change the experience of a space, as well as how we live, feel and relate to one another," said Jean-Pierre Biasol, principal at the studio.
"We brought our Australian affinity for natural light and open-plan living to Butterfly House while retaining its classic English details and sentiment."
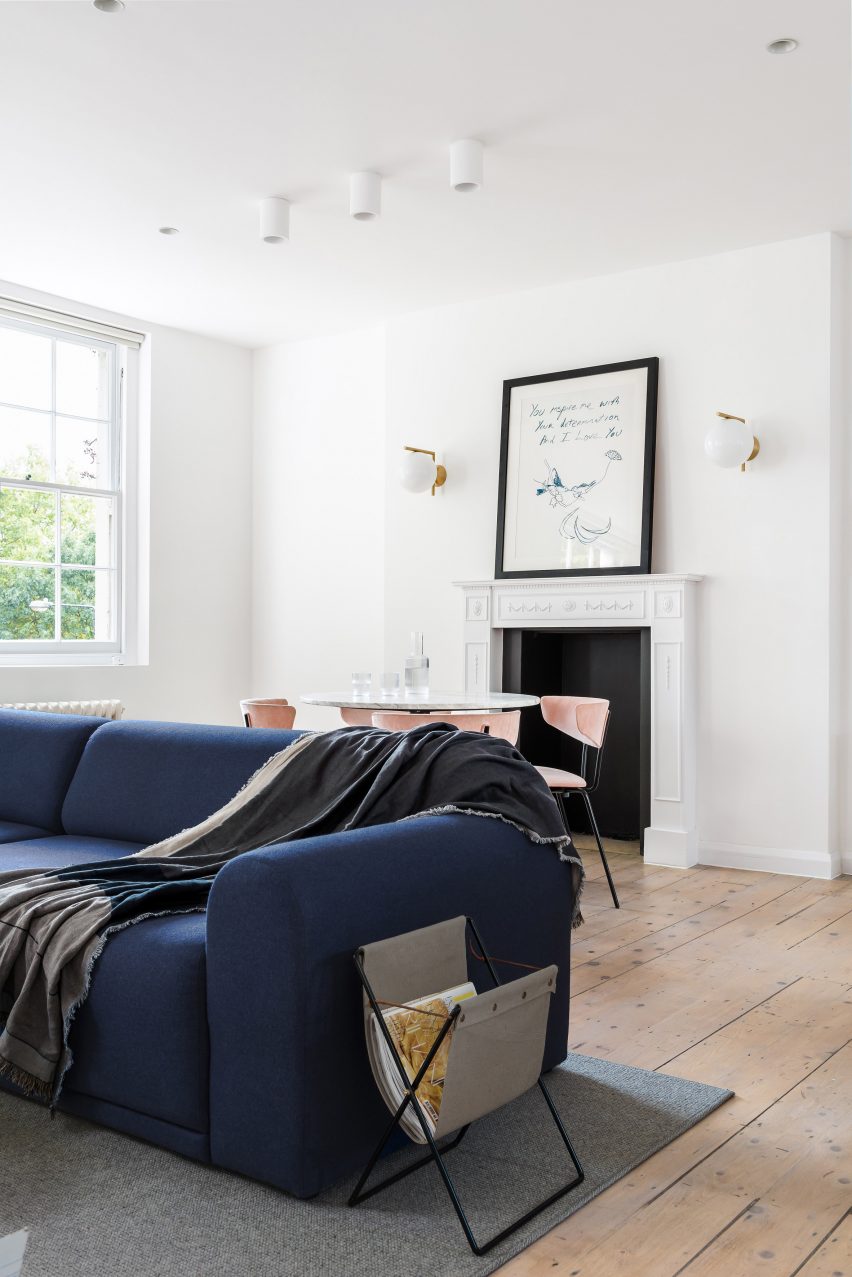
To begin, all existing partitions on the ground floor were knocked through to create an open-plan living and dining area. It features a teal blue kitchen with low-lying cabinetry, intended to elevate sight lines and ensure that light isn't blocked from the adjacent sash windows.
A central breakfast island topped with black marble has also been perched on thin brass legs to give it a free-standing appearance, which the architects hope will make the kitchen feel like an extension of the adjacent living area.
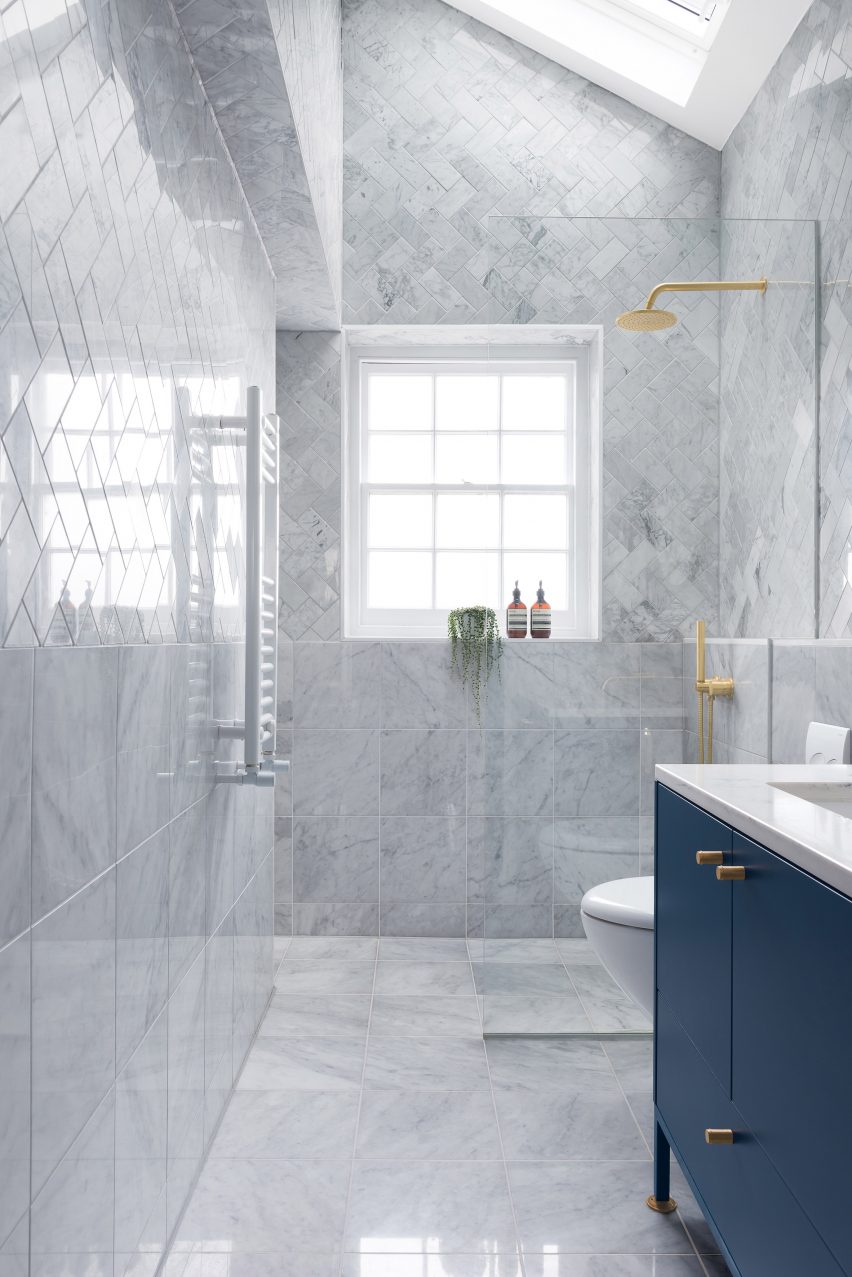
This room is centred by a navy sofa, complemented by a blue illustration by British artist Tracey Emin – contrast is offered by pale pink dining chairs from Danish homeware brand Ferm Living.
While original details like the timber floorboards and ornate fireplace have been maintained, surrounding surfaces have been covered in a fresh coat of white paint to further brighten the space.
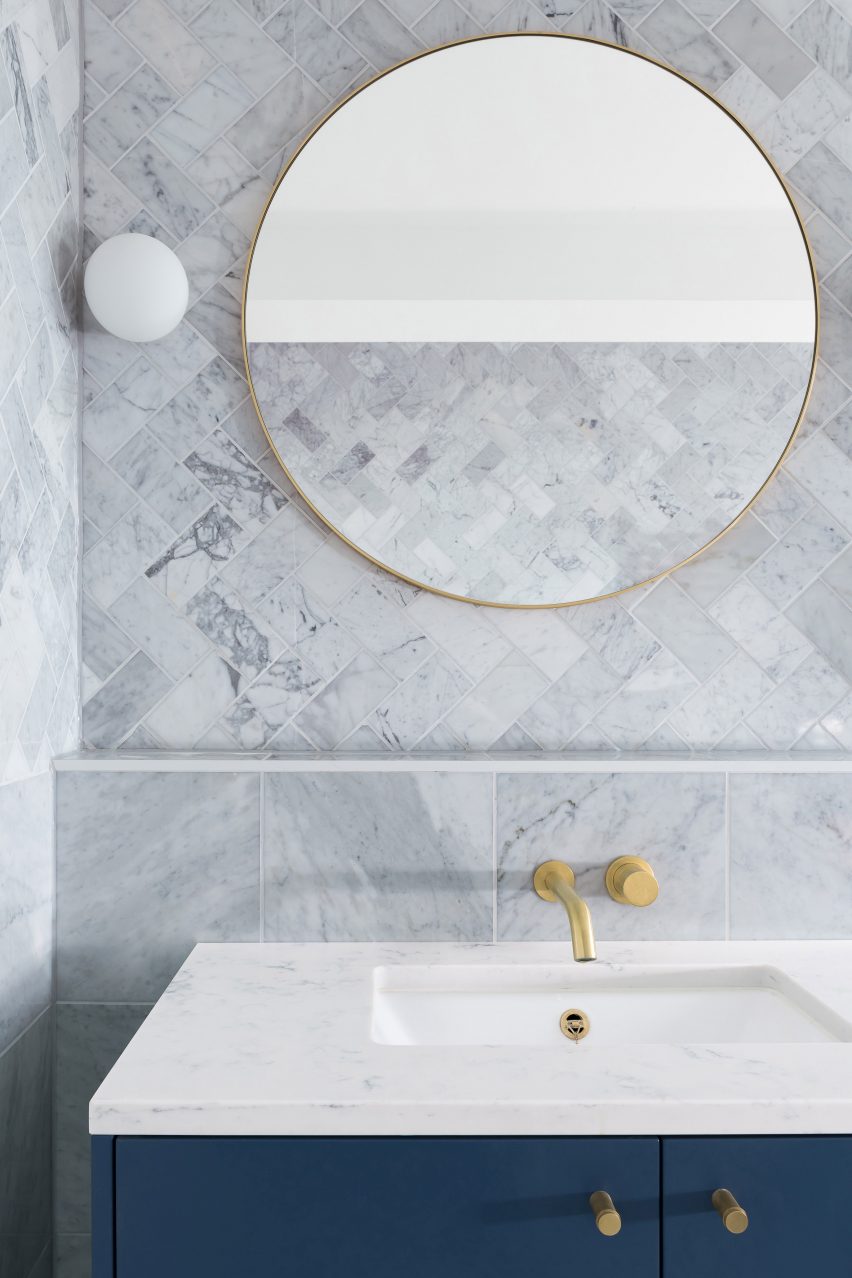
Blue appears again upstairs in the bathroom, which also has teal-coloured storage units, and is illuminated by newly-installed skylights. Grey marble tiles have then been applied in a herringbone pattern on the upper half of the walls, as a subtle visual reference to the home's "classic English character".
Biasol also used blue tones throughout the interiors of a restaurant in London's Clerkenwell, which features navy velvet seats and chevron-patterned panelling.
Photography is by Richard Wood.