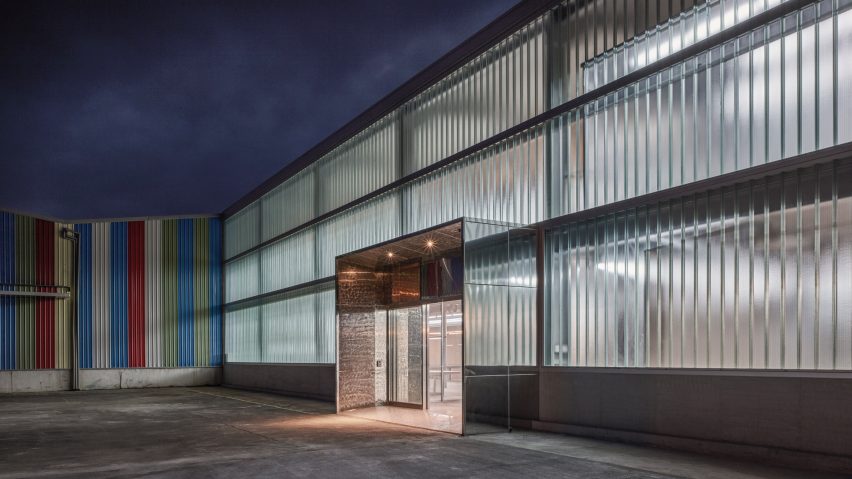Waterfrom Design has modernised a 30-year-old factory in Taiwan, adding bright pops of colour and layered surfaces that evoke the aesthetic properties of water.
The Taipei-based studio was tasked with overseeing the refurbishment of the facility for a company that produces water dispensers. Reflecting the firm's change to second-generation ownership, the design aims to project a younger, more progressive image.
Drawing on the company's area of specialism, the architects developed a proposal that uses the spatial layout and construction materials to reflect the processes involved in filtering water.
"Deconstructing the filtration cycle is a complex process, and layers are used to separate spaces based on the concept of water filtration in the water making process," explained Waterfrom Design.
"Light materials such as barcode glass and mesh are used for partitioning, and vertical and horizontal routes pass through and overlap like the water treatment process," the architect continued.
The building that accommodates the firm's offices and showroom features a series of flowing spaces linked by elements including the layout of work tables, pipes and steel beams.
Architectural details designed to evoke the characteristics of water are incorporated throughout the spaces. These include a polished stainless-steel porch surrounding the entrance to the public areas, which glistens like the reflective surface of a pond.
A reception counter made from cast concrete features a wavy, fluid surface texture. It sits in front of a shimmering wall created by combining glass with strips of the carbon used to create water filters.
The building's original structure was retained but important interventions were implemented to improve its functionality, including replacing sections of the facade with translucent U-shaped glass profiles that allow daylight to illuminate the interior.
The adjacent factory was updated by replacing the existing facades with recycled corrugated plastic in bright colours. The new surfaces transform the building into an artwork that is visible from the central courtyard and surrounding spaces.
Colourful accents are also introduced throughout the otherwise austere, industrial interior to enhance the facility's youthful feel. These include a bright yellow balustrade on the mezzanine level and red lamps illuminating the workspace.
One side of the ground floor is designated as an office, with the other side occupied by a laboratory contained behind a glass wall.
The pared-back palette of industrial materials, colourful details, and layering of transparent and translucent surfaces is applied consistently throughout the meeting rooms, showroom, staff room and offices distributed across the two levels.
Photography is by Kuomin Lee.
Project credits:
Design: Waterfrom Design
Designer: Nic Lee, Richard Kuo
Client: Forest Spring Enterprise

