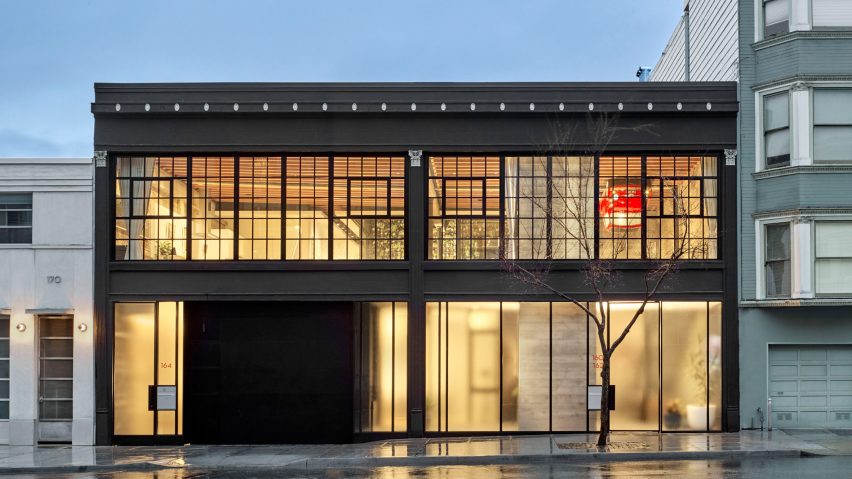
Vintage car mounted to ceiling in SOMA Residence by Dumican Mosey
American firm Dumican Mosey Architects has transformed an old industrial building in San Francisco into a home, gallery and studio for a contemporary artist and her family.
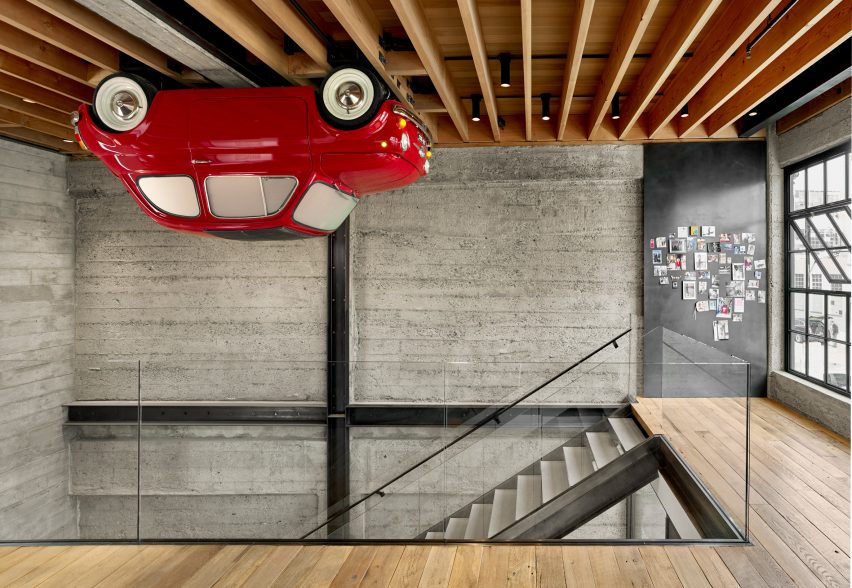
Located in the city's South of Market neighbourhood, the SOMA Residence occupies a former auto repair garage dating to the 1920s. When the architects first encountered the two-storey building, it was "dark, rundown and pungent with grease".
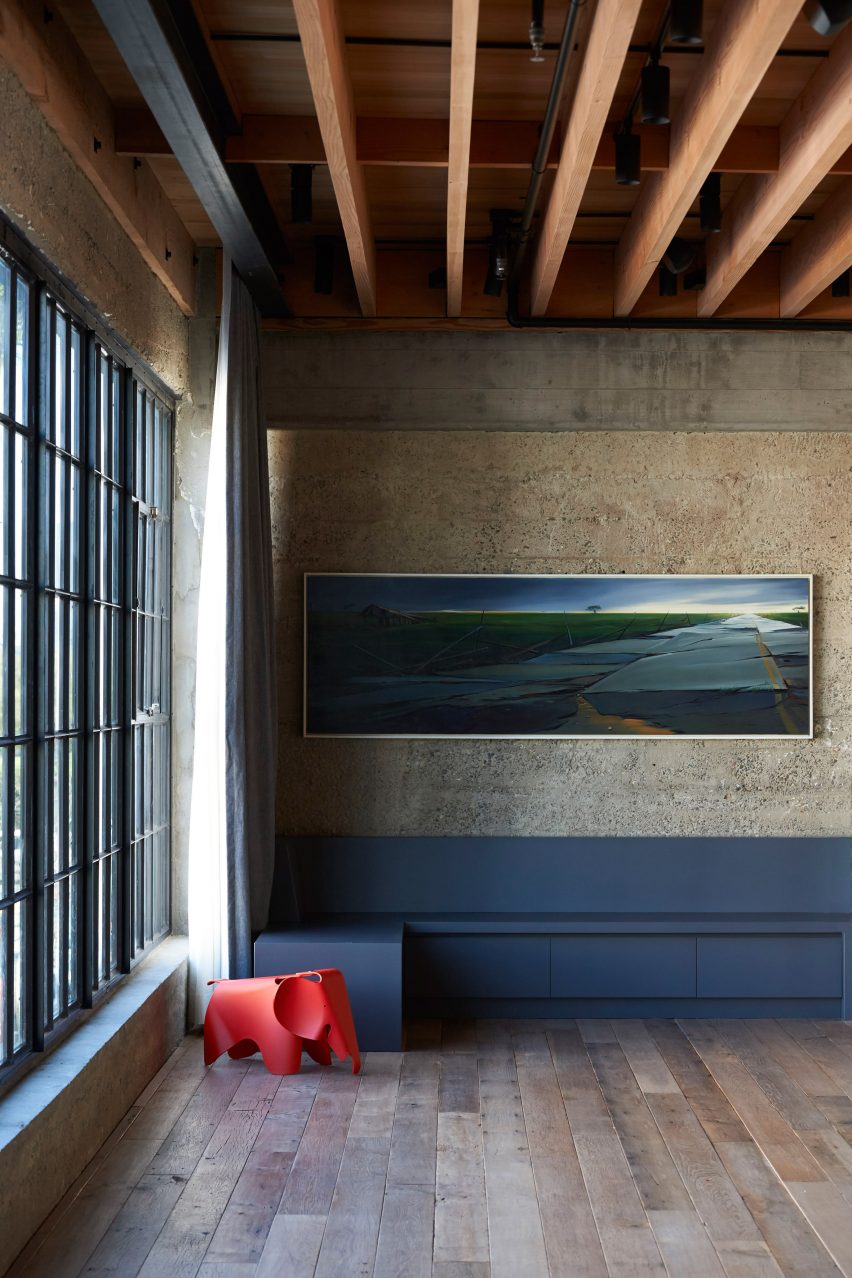
"The historic, industrial-use building provided a unique canvas and challenging opportunity for this carefully considered, owner-occupied, adaptive reuse project," said local studio Dumican Mosey Architects in a project description.
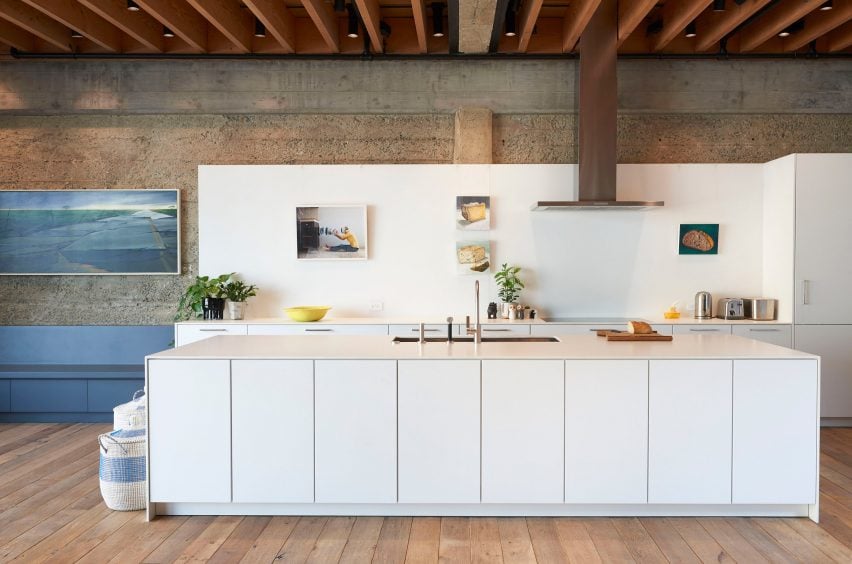
The architects were charged with converting the rectangular, 8,200-square-foot (762-square-metre) building into a home, studio and gallery for artist Klari Reis, who lives there with her husband and son. The clients wanted a strong interplay between art and architecture, along with a blending of light, texture and materiality.
The rooms are punctuated with a range of contemporary artworks. Perhaps the most notable piece is a 1965 red Fiat that was mounted upside-down to the ceiling over the stairs.
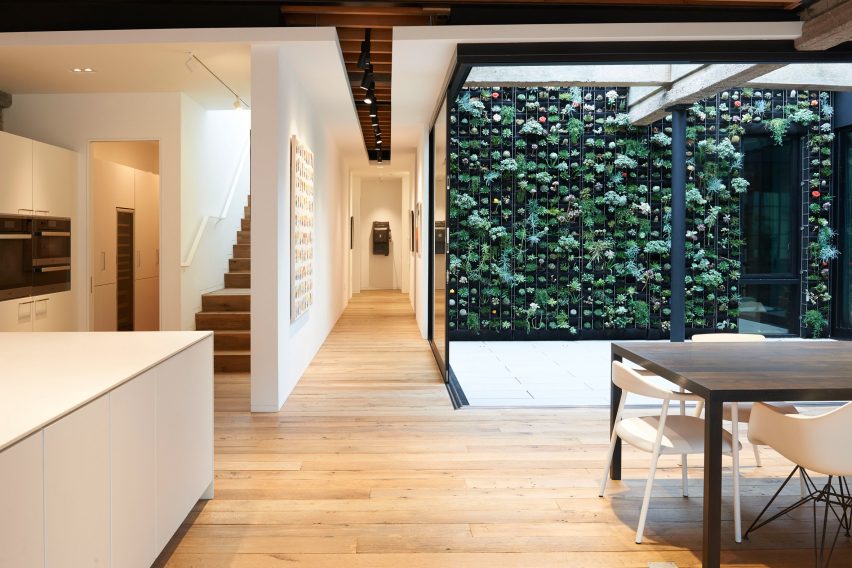
Meanwhile, on the exterior, the team restored the building's original concrete walls and painted them black. On the street-facing facade, steel-sash windows were replaced with newer versions that recall the originals. Frosted glass panels were added at ground level, which provide privacy while still enabling natural light to enter the building.
"New modernist infill elements were introduced at the ground level, creating a dynamic relationship as experienced from the street and pedestrian level between new and old," the team said.
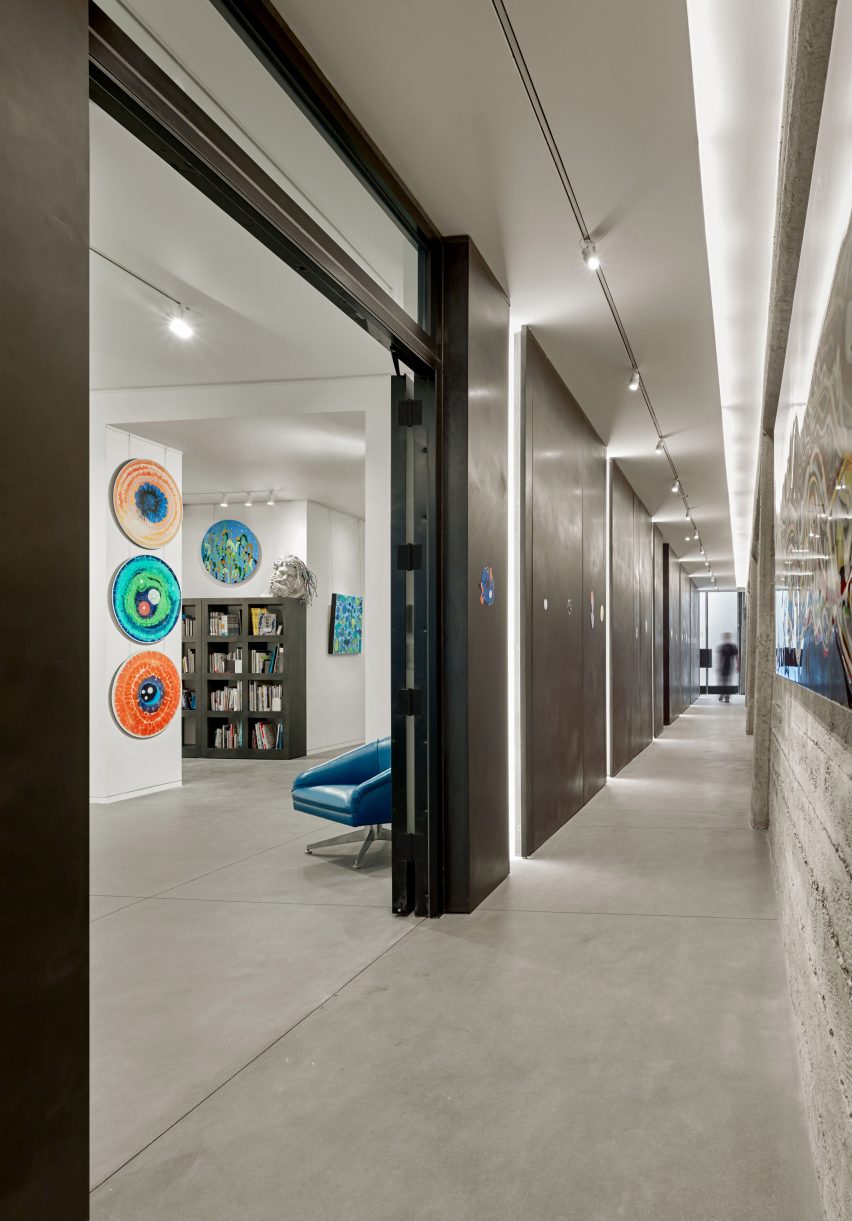
Inside, the ground floor contains the studio and gallery, along with a two-car garage. The team also incorporated a small apartment that can be rented out or used by guests. In the rear of the building, large, tilt-up glass doors enable rooms to flow onto a small outdoor patio.
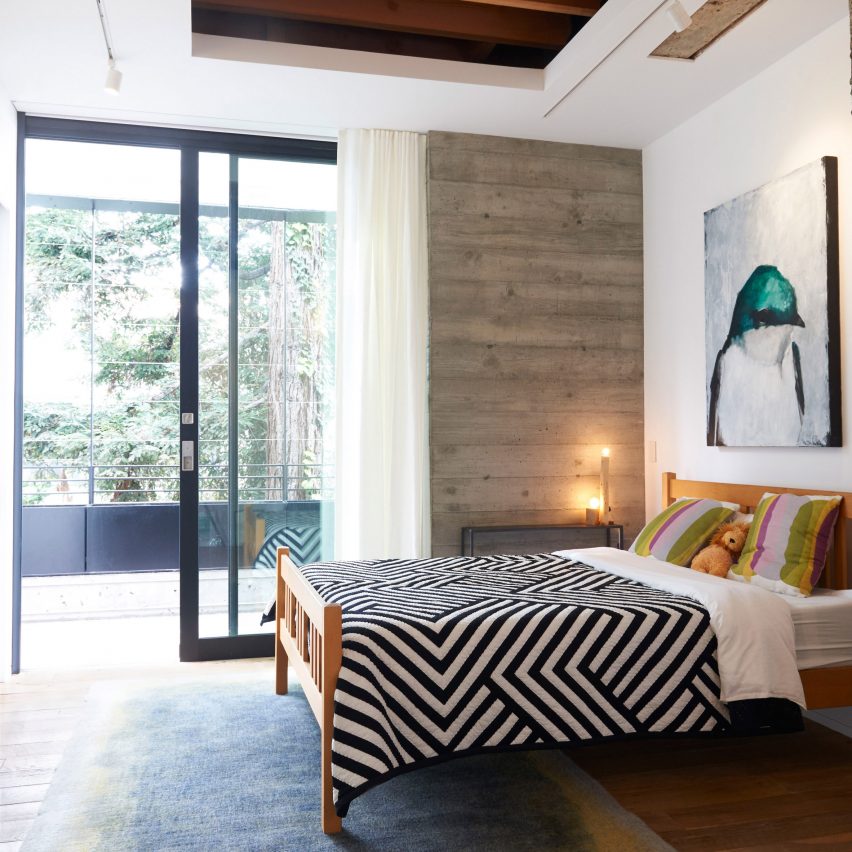
Floating stairs lead to the second storey, which was converted into a three-bedroom, loft-style space. At the centre of the plan, the team created a courtyard lined with sliding glass doors and a lush living wall. Motorised skylights usher in daylight and fresh air.
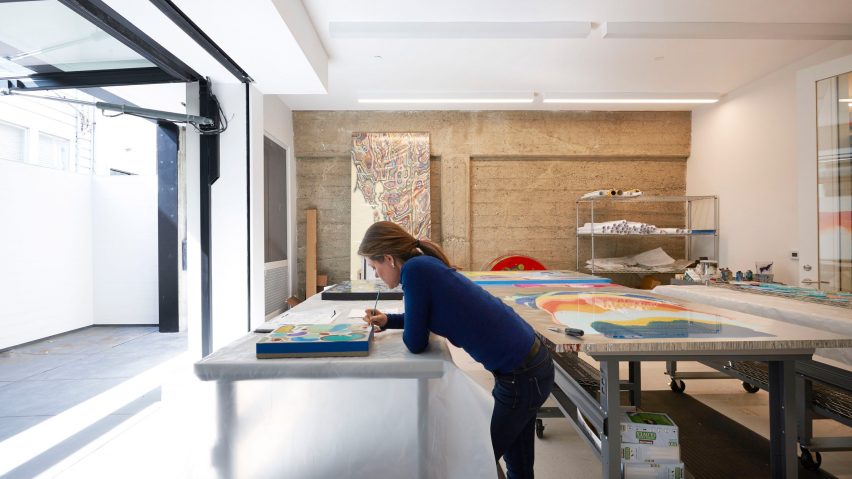
Throughout the building, there is a mix of old and new materials. In certain areas, original concrete walls were left exposed after their surfaces were cleaned using a walnut-shell blasting technique. Newly added elements include reclaimed oak flooring, white drywall, and shear walls made of board-formed concrete.
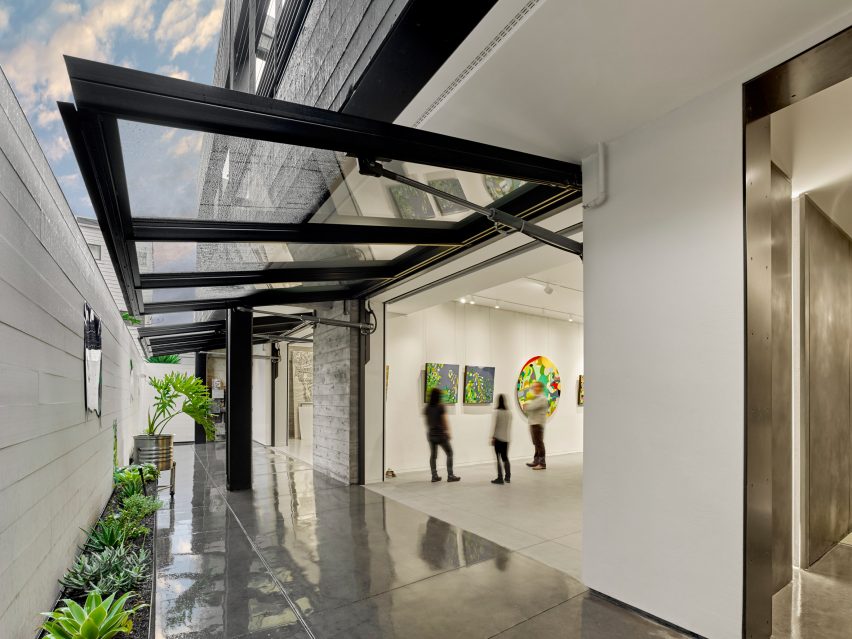
Like many American cities, San Francisco has a plethora of old industrial buildings that are being converted in shops, homes and workspaces. Other adaptive reuse projects in the city include the McClintock Building by Pfau Long Architecture, which entailed converting a 1930s building that once housed a dress manufacturer into a creative workspace with an openable glass roof.
Photography is by Cesar Rubio unless stated otherwise.