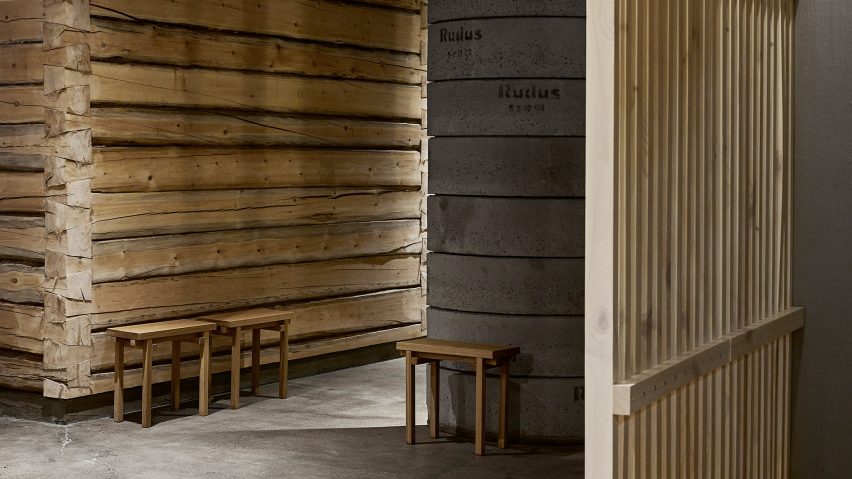
Studio Puisto creates "neighbourhood sauna" in former industrial building
Studio Puisto has designed a sauna complex in Tampere, Finland, to serve as a "communal living room" for the surrounding district.
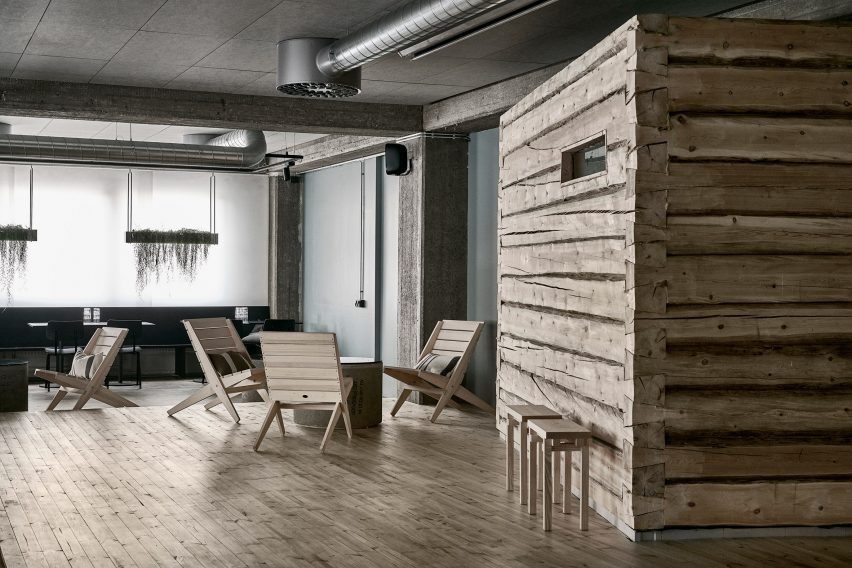
Located in a former industrial red brick neighbourhood, the 540 square metre Finnish pine sauna complex has been inserted in a former customs checkpoint, which later served as a warehouse building.
The sauna building is run by the Dream Hotel, also designed by Helsinki-based Studio Puisto, which stands on the opposite side of the street.
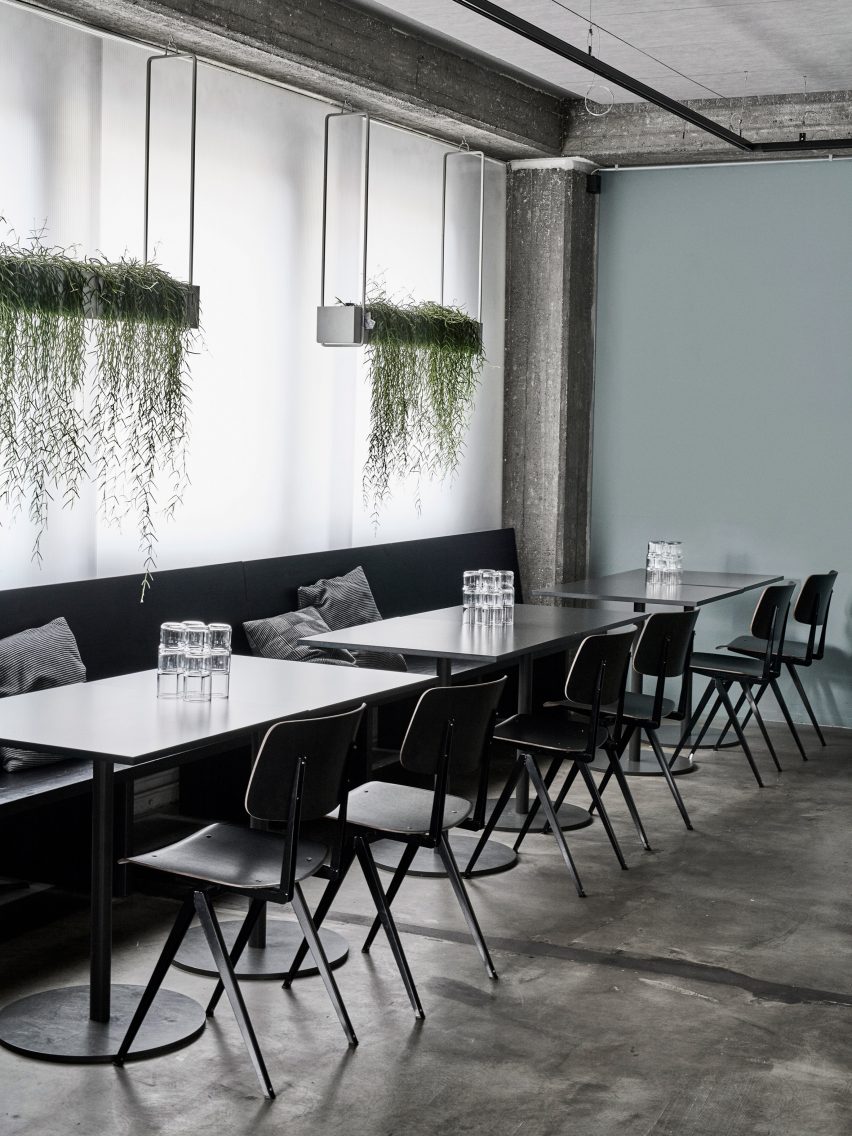
The design aims to build upon the notion of the late nineteenth century korttelisauna, or neighborhood sauna, where the community would come to fulfil basic hygiene needs.
At this time, when space was limited in cities and residential homes were often too modest to accommodate personal washrooms, the korttelisaunas acted as communal living rooms where the public would bathe and share thoughts and ideas.
With this social aspect in mind, Studio Puisto incorporated a bistro serving local delicacies and a co-working space into the scheme.
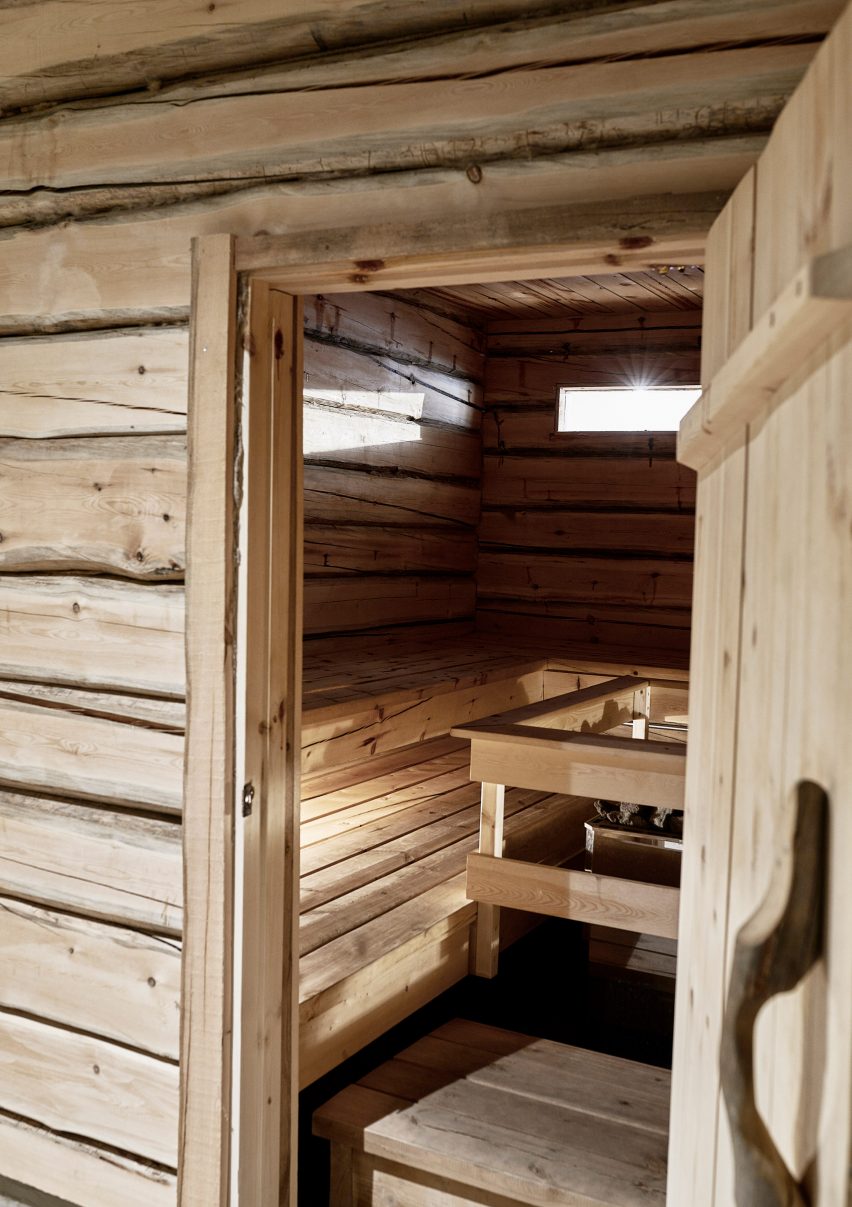
"Called Tullin, meaning customs in Finnish, the sauna's name refers to the location's past as a customs checkpoint for the municipality and aims to comparably act as a central gathering space for residents and visitors alike," said Studio Puisto.
"As a modern kortellisauna, Tullin Sauna similarly serves as a communal living room for both Dream Hotel and the larger district in the city."
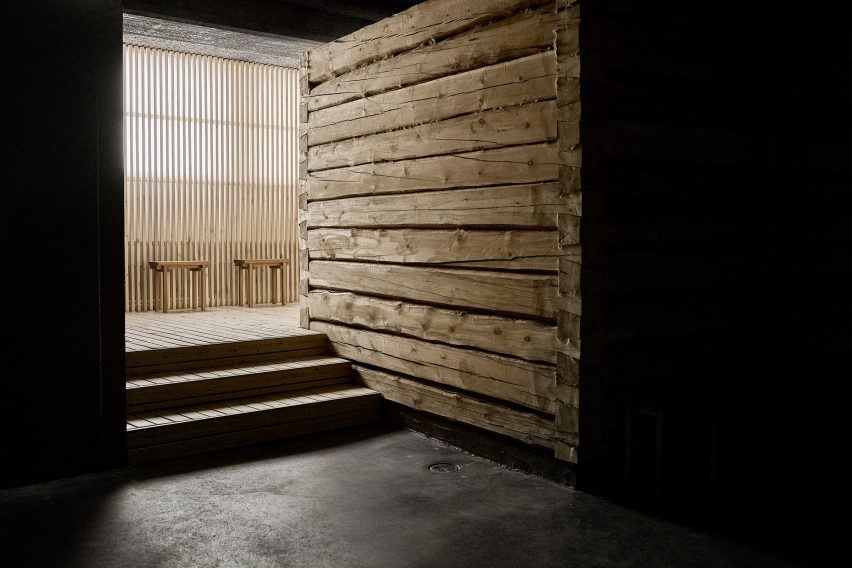
Eager to respect the sauna's industrial past, while creating an authentic and "honest" sauna experience, the architects have layered the building's rough concrete finishes with natural, warm Finnish pine that is traditionally used in saunas in the country.
"The resulting architecture embodies a sense of nostalgia, carrying out a lively, complementary dialogue between the two," explained the architects.
"Other well-thought-out details, such as repurposing concrete chamber rings into a shower area through stacking, also reiterate the concept and ideology behind the design process."
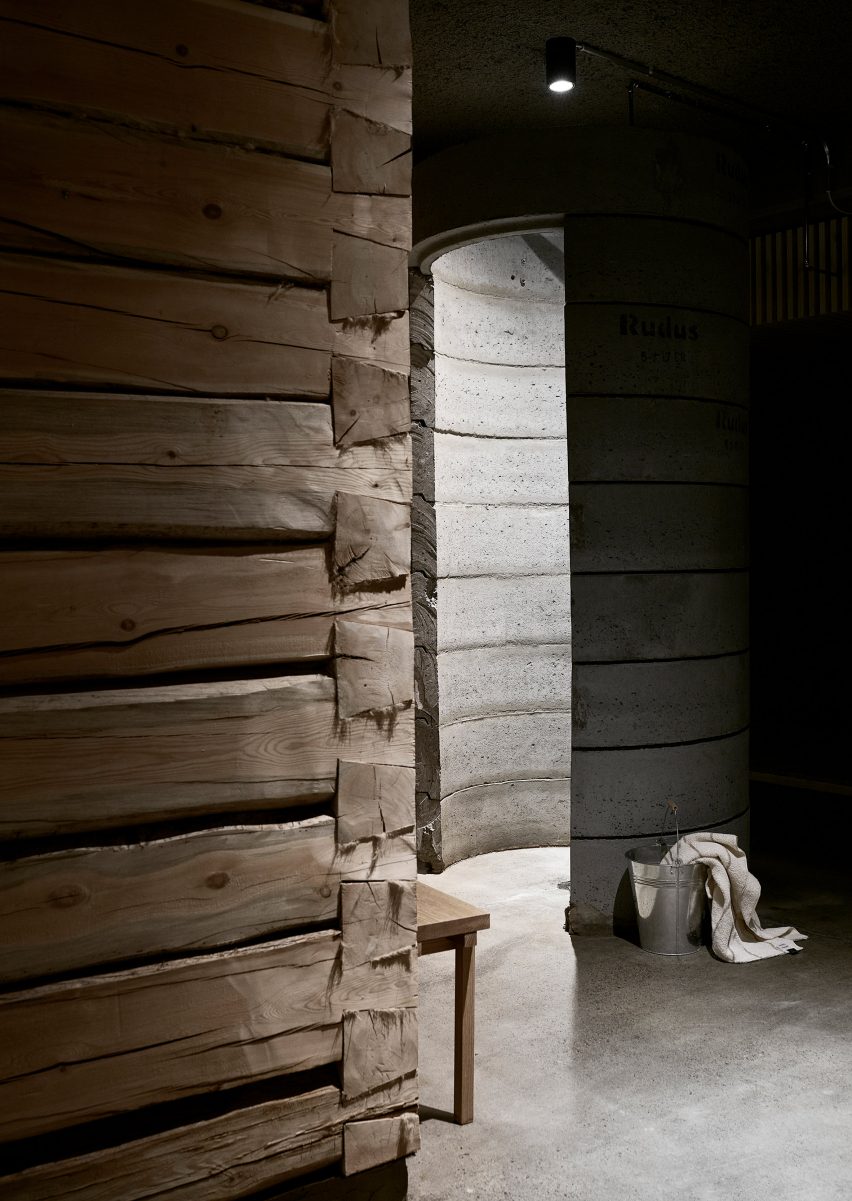
The project comprises two traditional wood-burning Finnish saunas, each with contrasting atmospheres. One is decorated in dark and earthy colours to resemble a savusauna, or smoke sauna, while the other features a light and airy colour and material palette inspired by those at summer cottages.
"Both log saunas are constructed by local craftsman who all share a personal, deep-rooted connection to saunas and how they work, making sure that the two experiences were also indeed authentic," informed the architects.
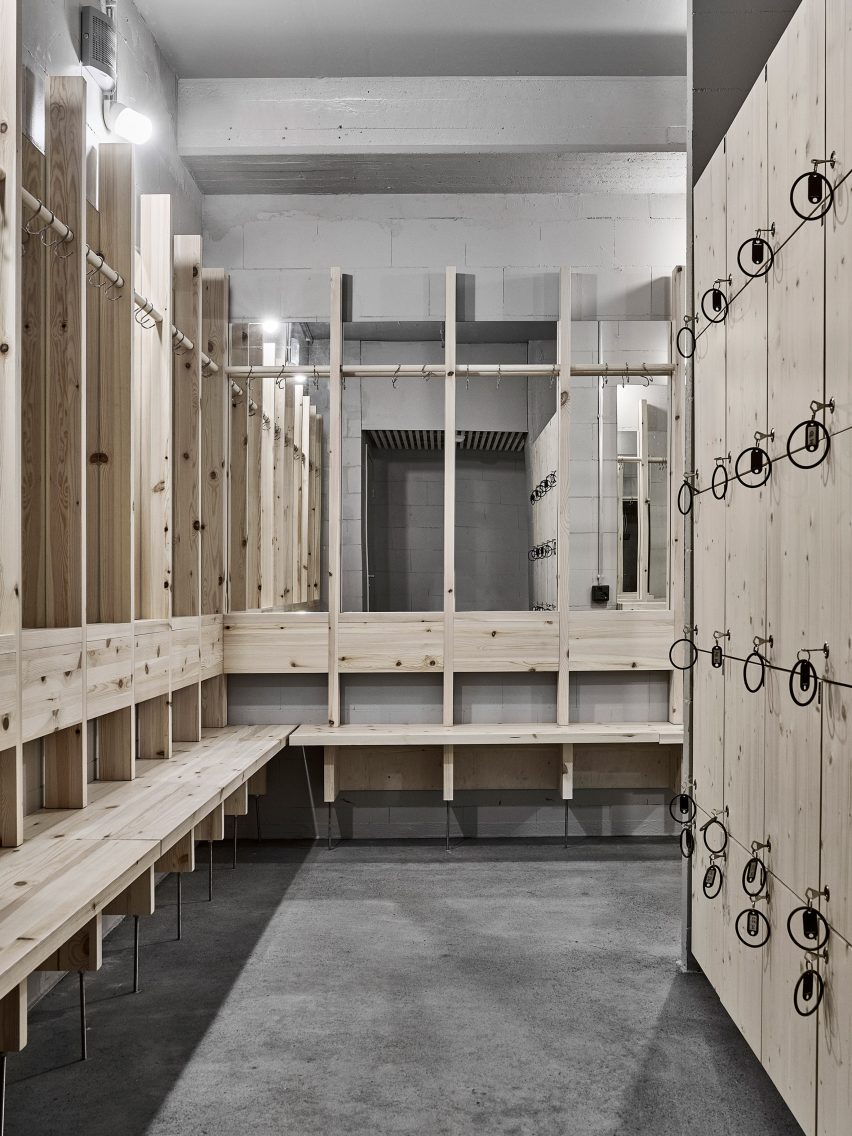
Studio Puisto wanted to translate the ritualistic sauna environment to the building's other spaces including the co-working space, bistro and reception. To achieve this they positioned one of the log saunas so that it physically cuts into the reception and bistro area with a small, tinted window, offering a glimpse inside.
In addition, conventional sauna items, such as the metal saunaämpäri – the sauna bucket – are clearly displayed throughout the reception area.
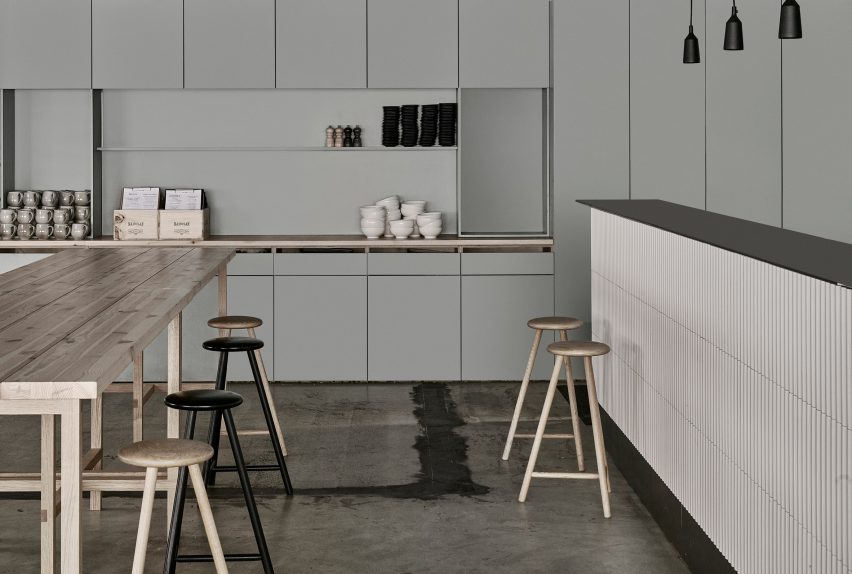
To create a cosy interior space, and to isolate the sauna from the city outside, the exterior windows are specially treated to create a soft and milky in appearance that evokes steam from a sauna.
"The resulting ambiance is a calm, peaceful one that creates a resounding appetite for sauna from the moment one steps inside," said the studio.
"Above all, the resounding commitment towards maintaining the integrity of the sauna experience echoes throughout Tullin Sauna, ultimately establishing a reliable, truthful, and welcoming living room that hosts the local community and beyond – a result we feel is perfect for the sauna capital of the world!"
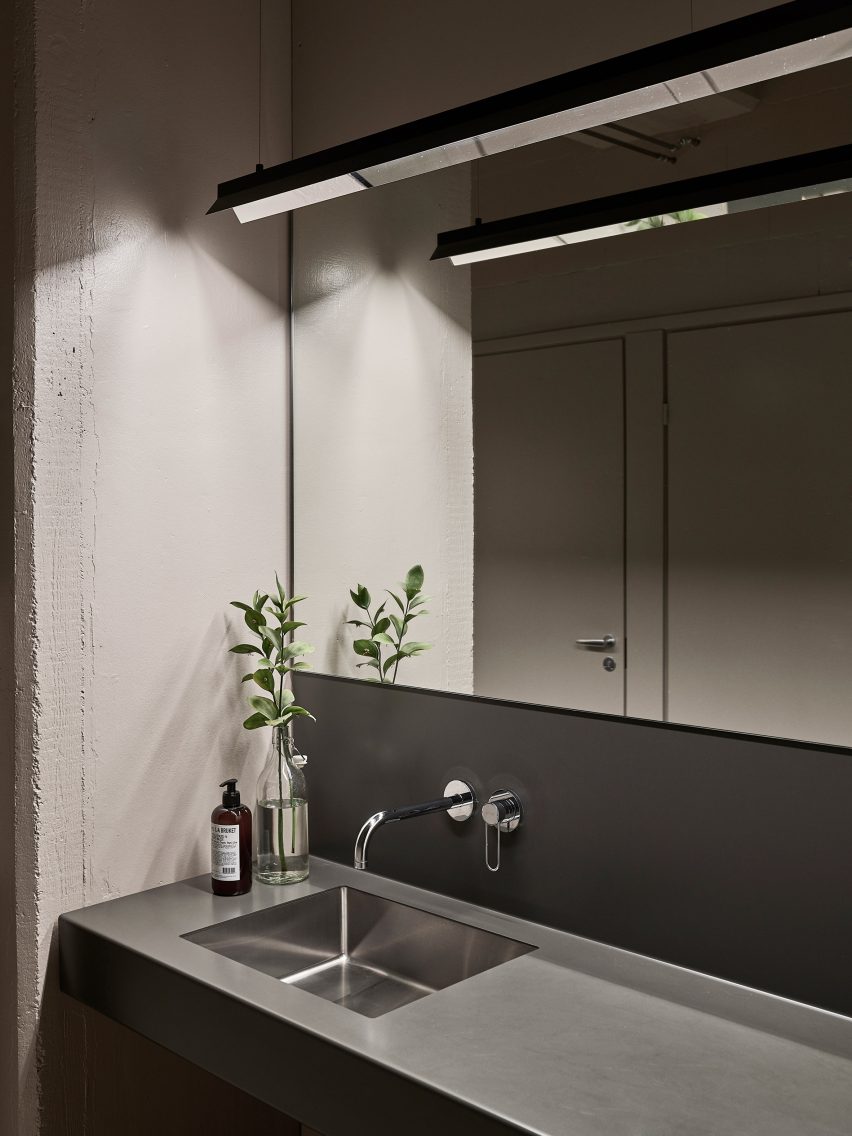
Other recently completed saunas include a floating sauna in Åmot, Sweden, by Milan-based studio Small Architecture Workshop, which features a blackened-wood exterior and a large window that overlooks a lake, and a zinc roof-topped log cabin-style sauna on an island in Helsinki's archipelago by Finnish architecture office OOPEAA.
Photography is by Riikka Kantinkoski.
Project credits:
Architects: Studio Puisto Architects
Partners: Mikko Jakonen, Emma Johansson, Sampsa Palva, Heikki Riitahuhta, Willem van Bolderen
Team members: Julius Kekoni (project management), Tuula Vitie (interior), Ioana Maftei, Tiia Anttila
Contractor: Rakennusliike Omakiinteistö Oy
Log structure: Puusepänliike Kerapuu Oy