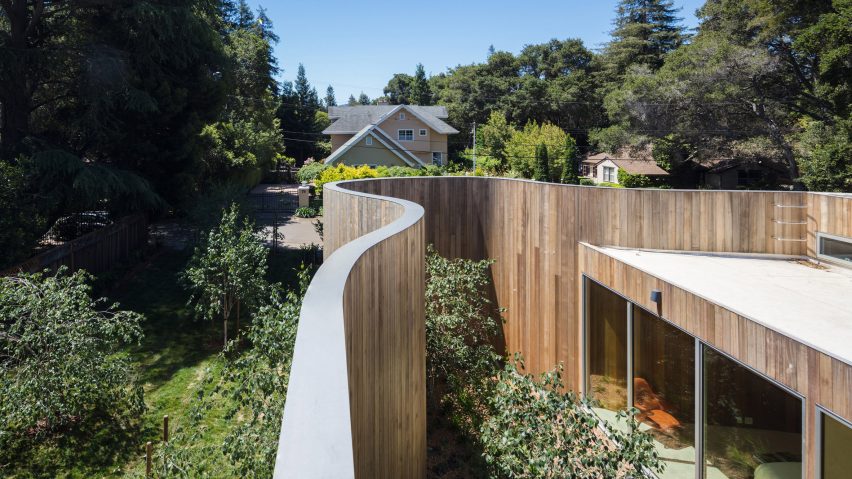
Craig Steely surrounds Roofless House in Silicon Valley with sinuous wooden wall
American firm Craig Steely Architecture has encircled this California dwelling with a curvy wall, which keeps views focused upward rather than outward.
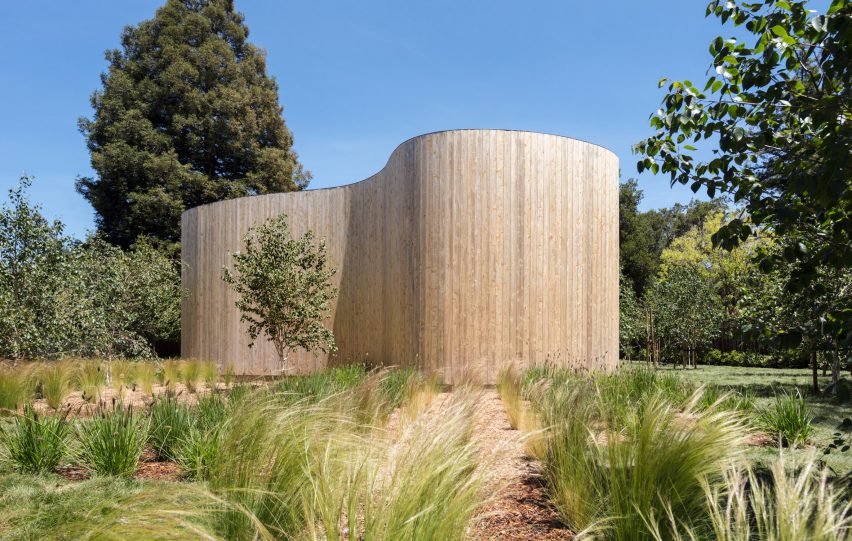
The Roofless House is located in Atherton, a Silicon Valley town that sits just down the road from Stanford University. The suburban community is characterised by mature trees and large homes tucked behind fences.
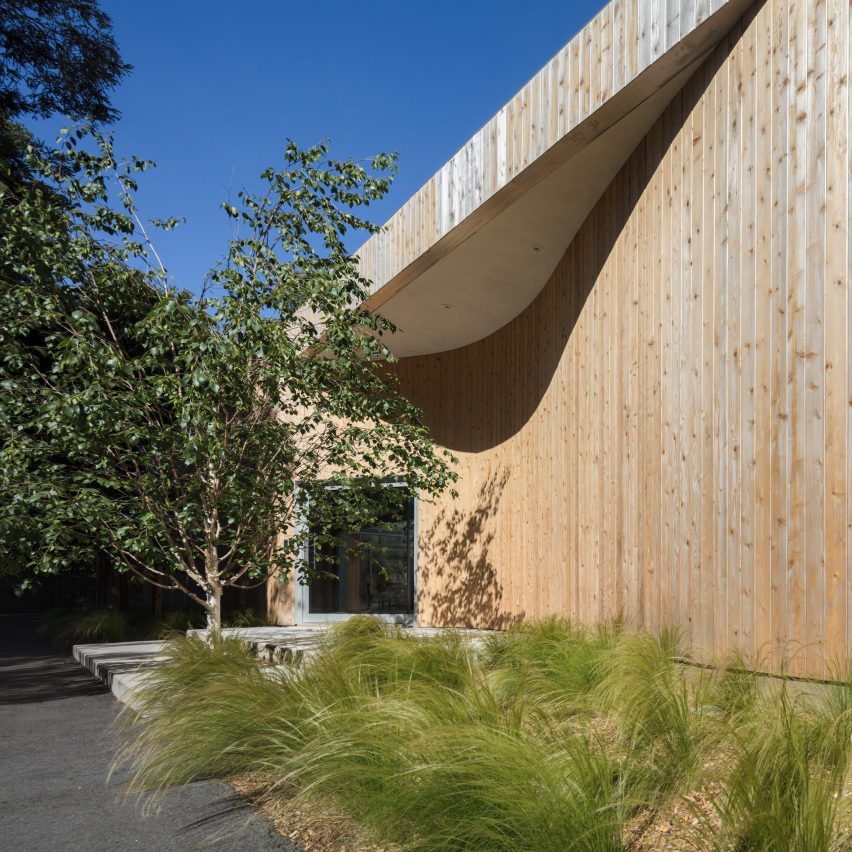
Given the region's temperate climate, the client wanted a house where they could spend ample time outdoors. There were complications, however, as her long and narrow property offers less-than-optimal views.
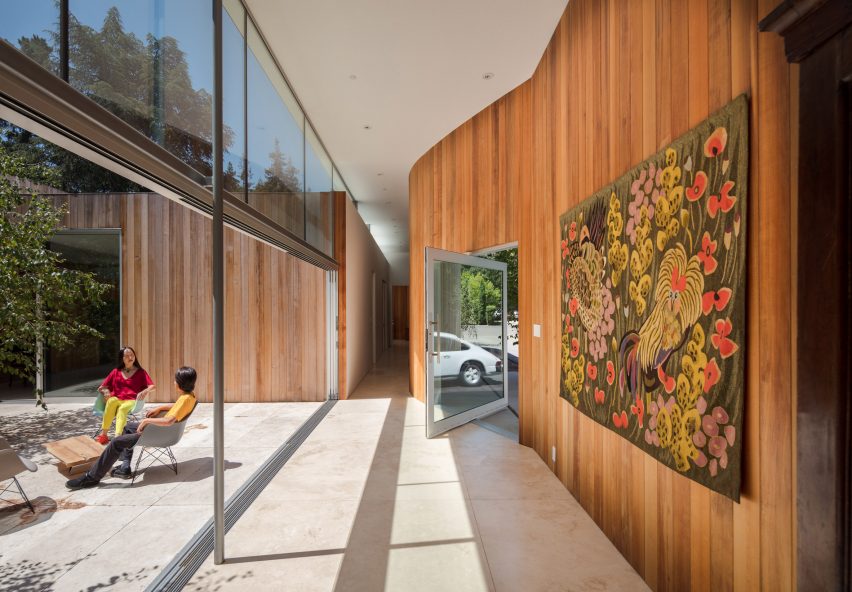
"Her view on all sides was of the backs of the neighbouring houses which, like most typical suburban houses, are huge and blank," said Craig Steely Architecture, a studio with offices in in San Francisco and Hawaii.
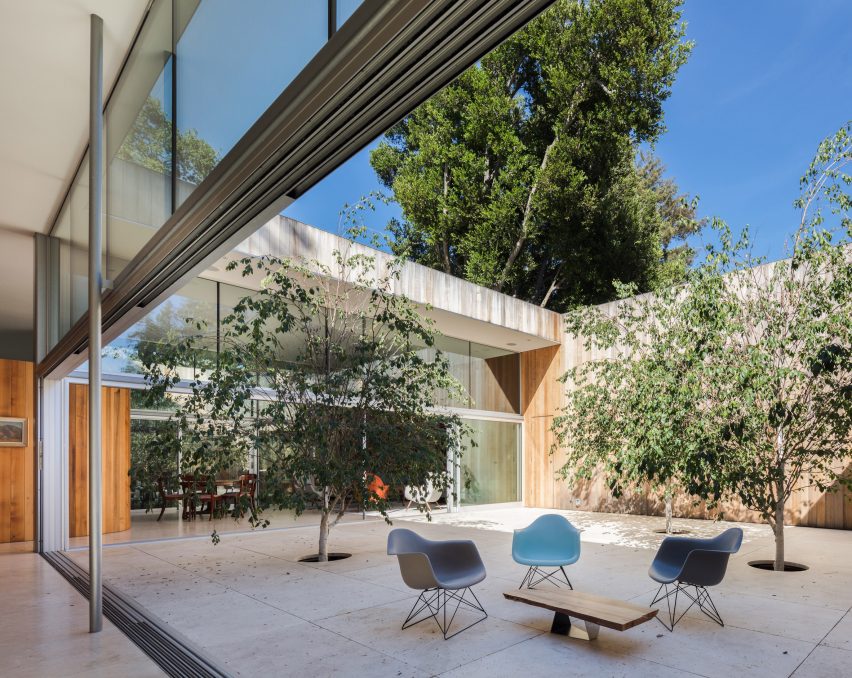
A clever solution was devised. Rather than providing horizontal views, the team focused on directing views upward, toward the tree canopy and ever-changing sky. This was achieved by encircling the single-storey home with a sinuous wooden wall that rises 14.5 feet (4.4 metres).
"What sets this building apart is the continuous curving wall that surrounds it," the team said. "It fully encloses the house, blocking out the less desirable views, focusing on the more meaningful views, and creating interest as the sunlight and shadows move through the day along its surfaces."
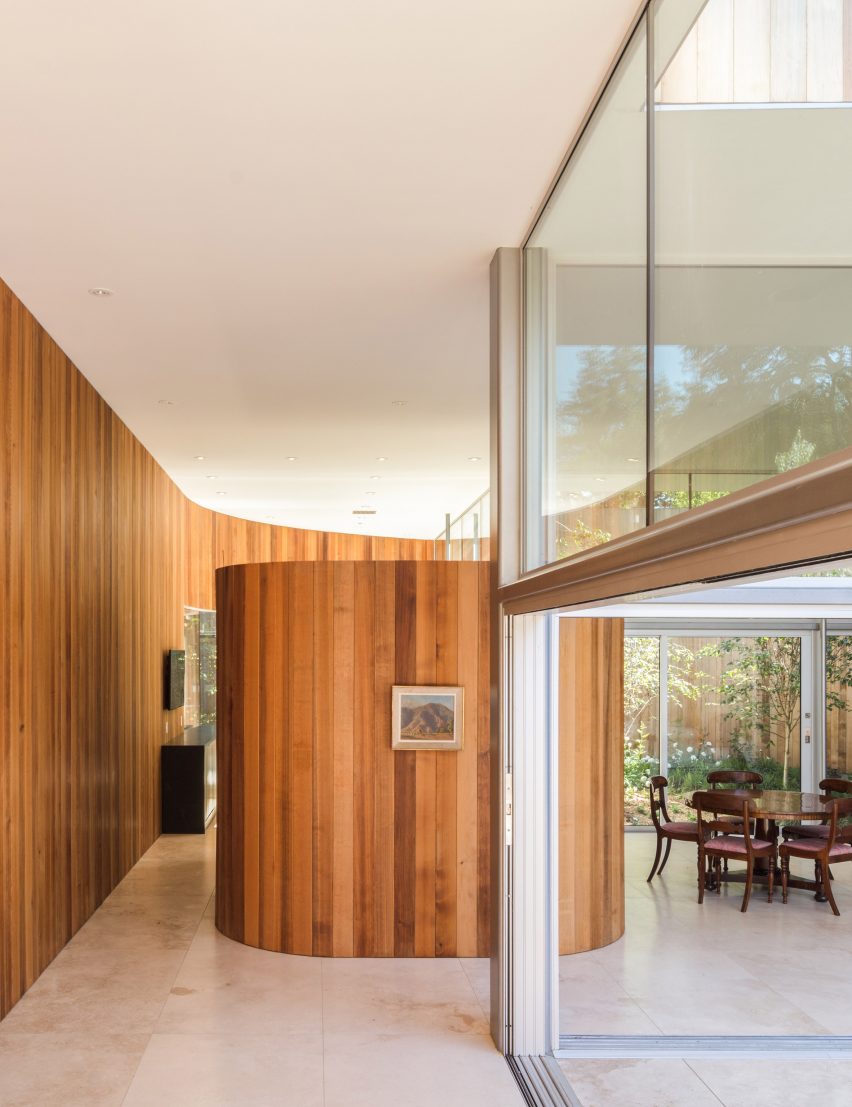
Within the wall is a series of flat-roofed volumes linked by a long breezeway and set among open-air courtyards. One half of the home contains the public areas, while the other encompasses a master suite and an additional bedroom.
An oversized, glass pivot door serves as the main entrance to the dwelling. Just outside of the wall is a garage and guest suite.
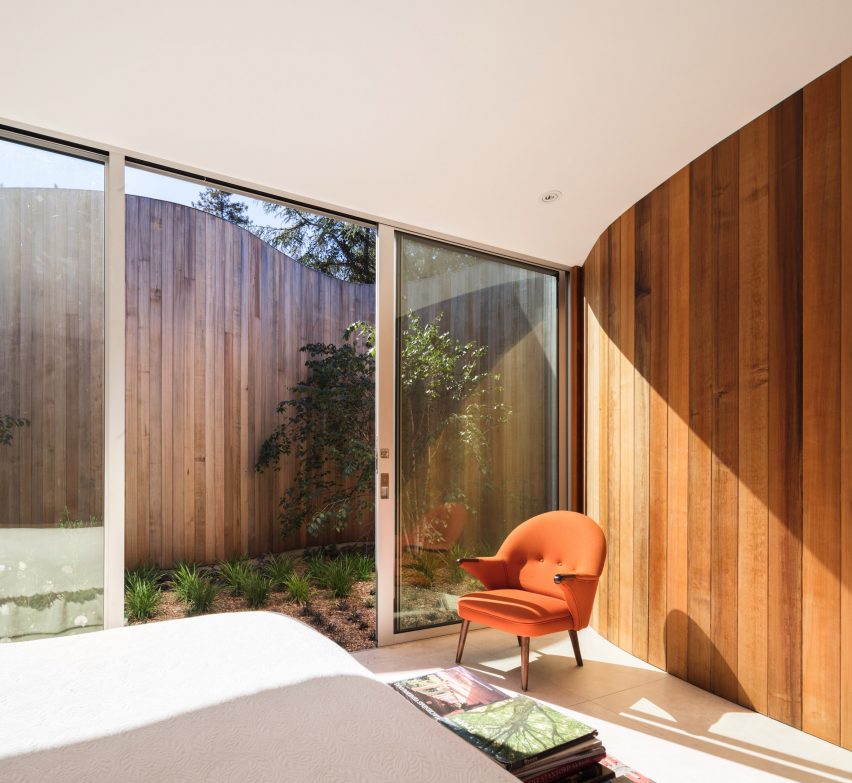
The rooms are open and airy, with retractable glass doors providing access to the courtyards. Earthy materials, such as travertine flooring and cedar-clad walls, reinforce a connection to nature.
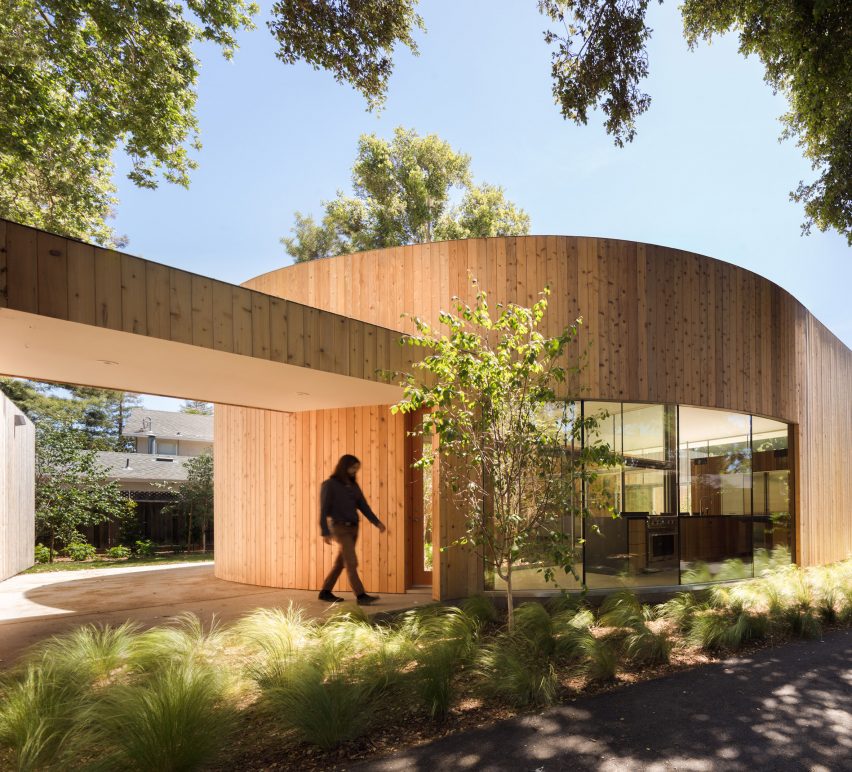
The property is blanketed with native grasses, which flow from the sidewalk to the curved wall. The site is also dotted with original oak and redwood trees, along with newly planted birch trees.
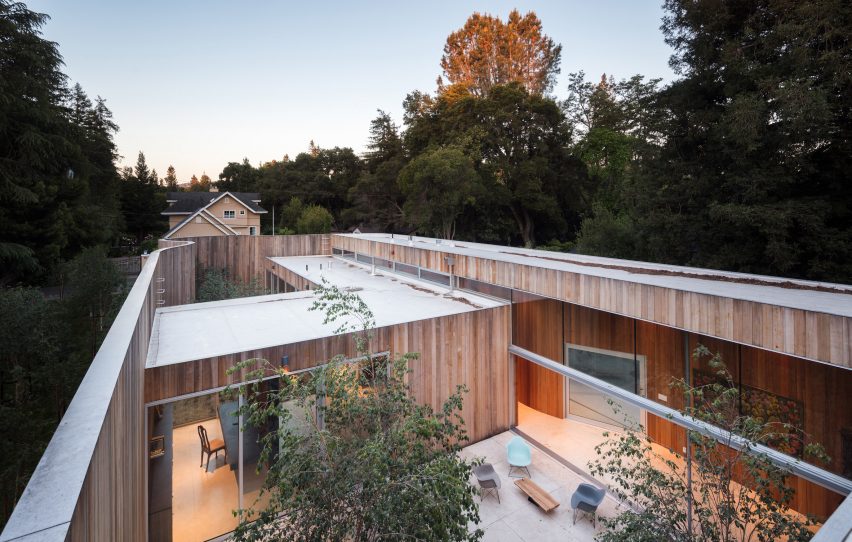
Craig Steely Architecture is known for creating inventive homes in challenging locations. Other projects by the studio include Lavaflow 7, a dwelling built on the slopes of an active volcano in Hawaii, and Pam and Paul's House, which is nestled into a steep, wooded hillside in Cupertino, California.
Photography is by Darren Bradley.
Project credits:
Architect: Craig Steely Architecture
Client: Maria Tovar