Pared-back garden pavilions by Threefold Architects provide space for poolside relaxation
Threefold Architects has completed a simple brick pool house with an outdoor fireplace, and a matching gym, at either end of a London garden.
The studio, which is based in Camden, added the new swimming pool to the rear of a property, along with the two buildings containing changing facilities and a gym.
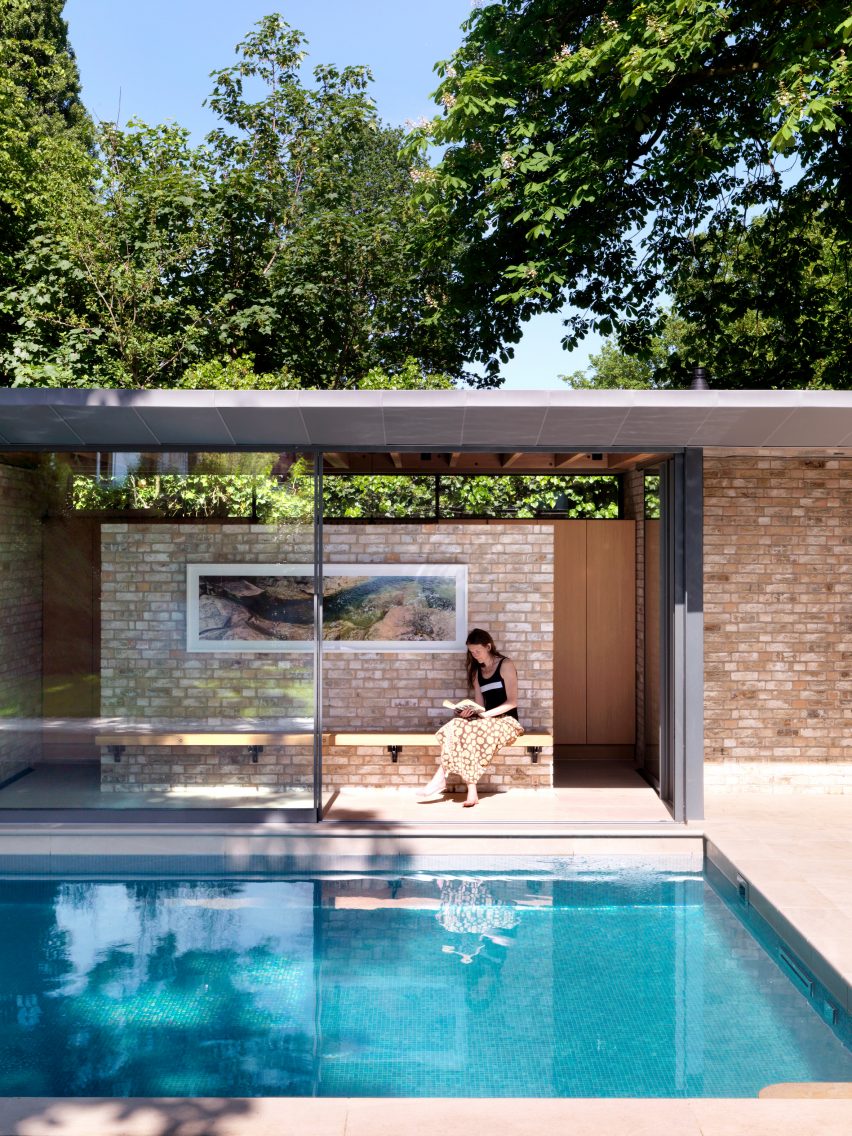
The buildings are positioned at either end of the house's garden and are connected by a stone path running along the northern boundary of the site.
"At one end the gym pavilion is anchored to the existing house creating a 'cloistered' relationship with a new southwest-facing terrace," Threefold Architects said.
"Opposite, the second pavilion echoes the horizontality of the pool, running counter to the towering mature trees that it nestles beneath."
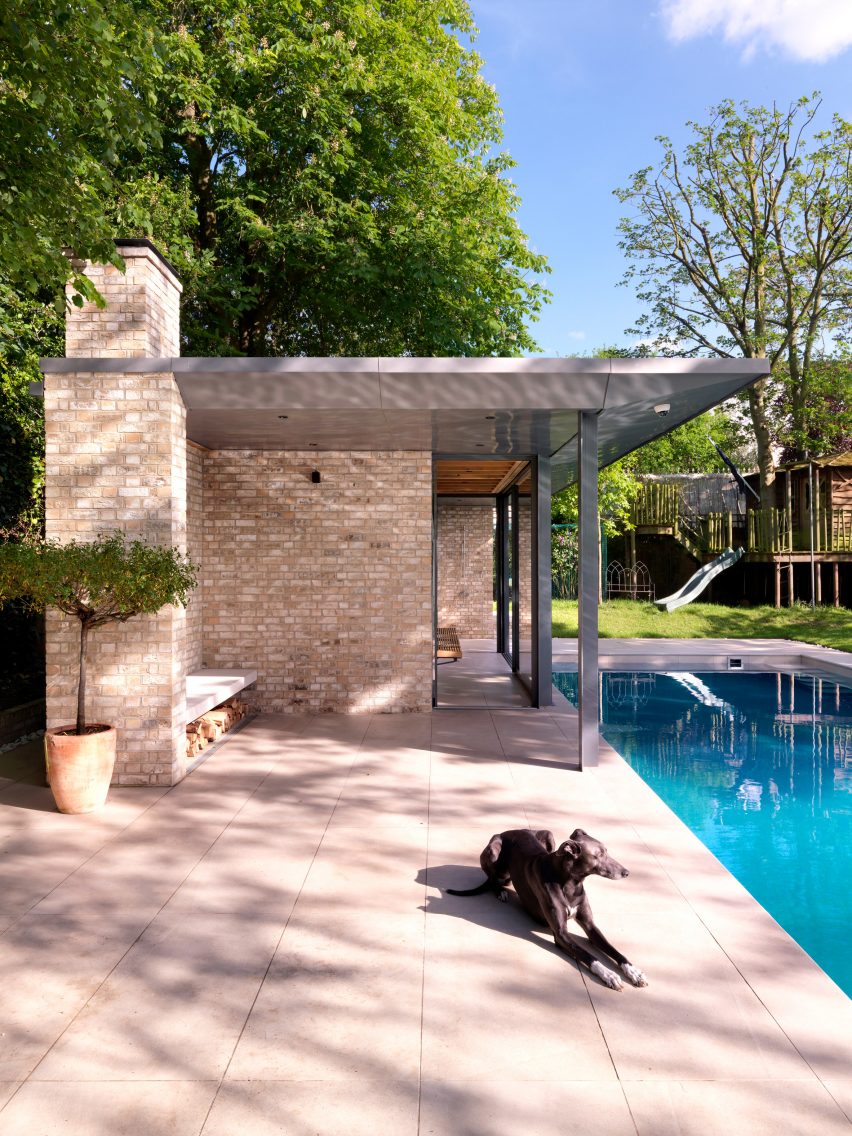
The changing-room building was designed to allow users to remain sheltered from the rain when entering the pool, and both structures complement the existing property's form and materiality.
"Influenced by the construction of the original house, the design proposed two simple brick buildings with a shared architectural language," explained the architecture studio, adding that the pavilions were conceived as "spaces for contemplation and relaxation".
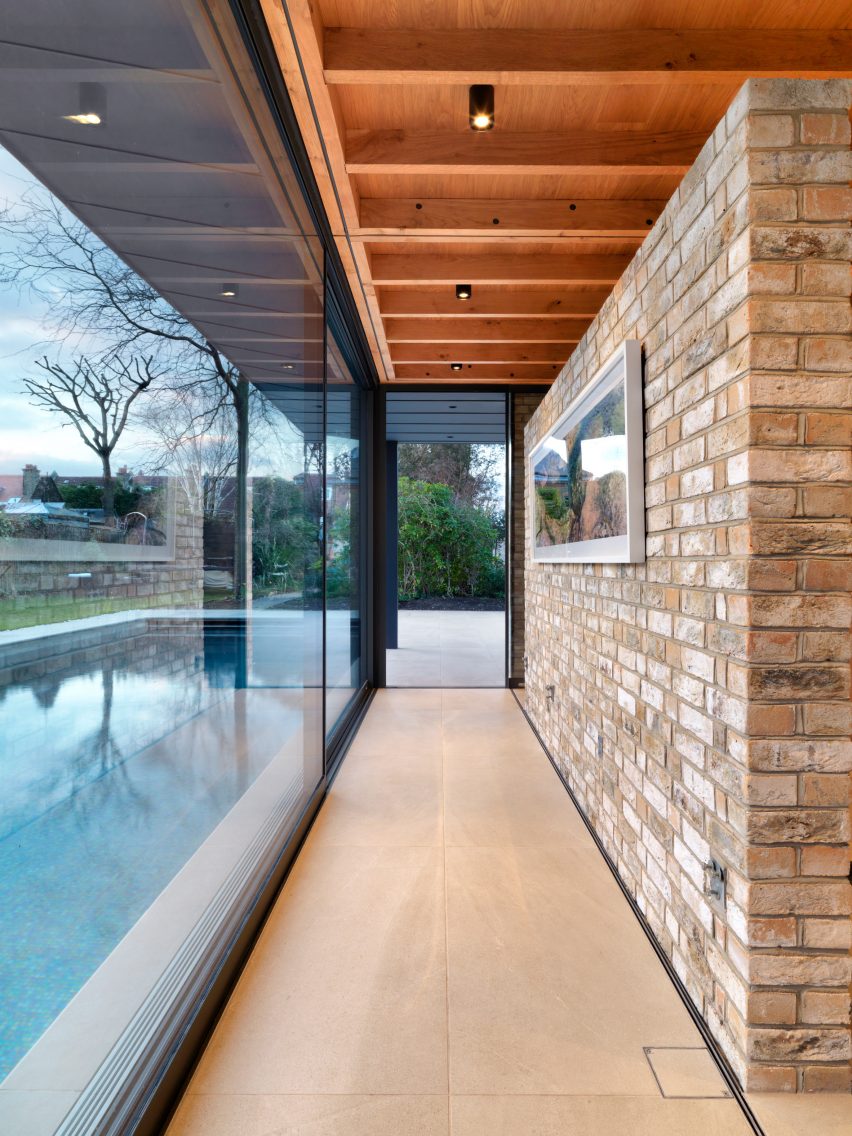
The brick structures are topped with flat, zinc-covered roofs, and incorporate large glazed surfaces that provide a visual connection with the terrace and surrounding garden.
Masonry walls enclose the private areas and support the zinc roofs, which extend out from the elevations to form protective canopies.
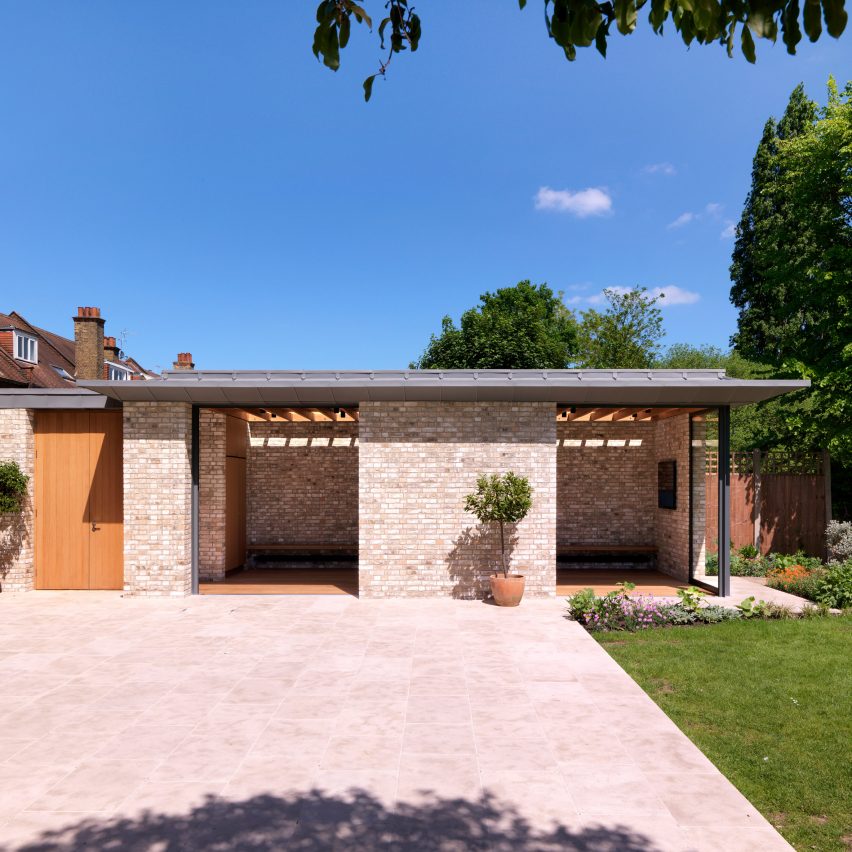
The changing room's roof projects out to the edge of the pool, so the homeowners can retract the sliding glass wall and step straight into the pool.
The pool house's roof also shelters a fireplace and bench at one end, as well as an open-air shower at the other. Its lightweight aesthetic is enhanced by the clerestory windows slotted in between the ceilings and walls, which allow a view straight through to the trees behind.
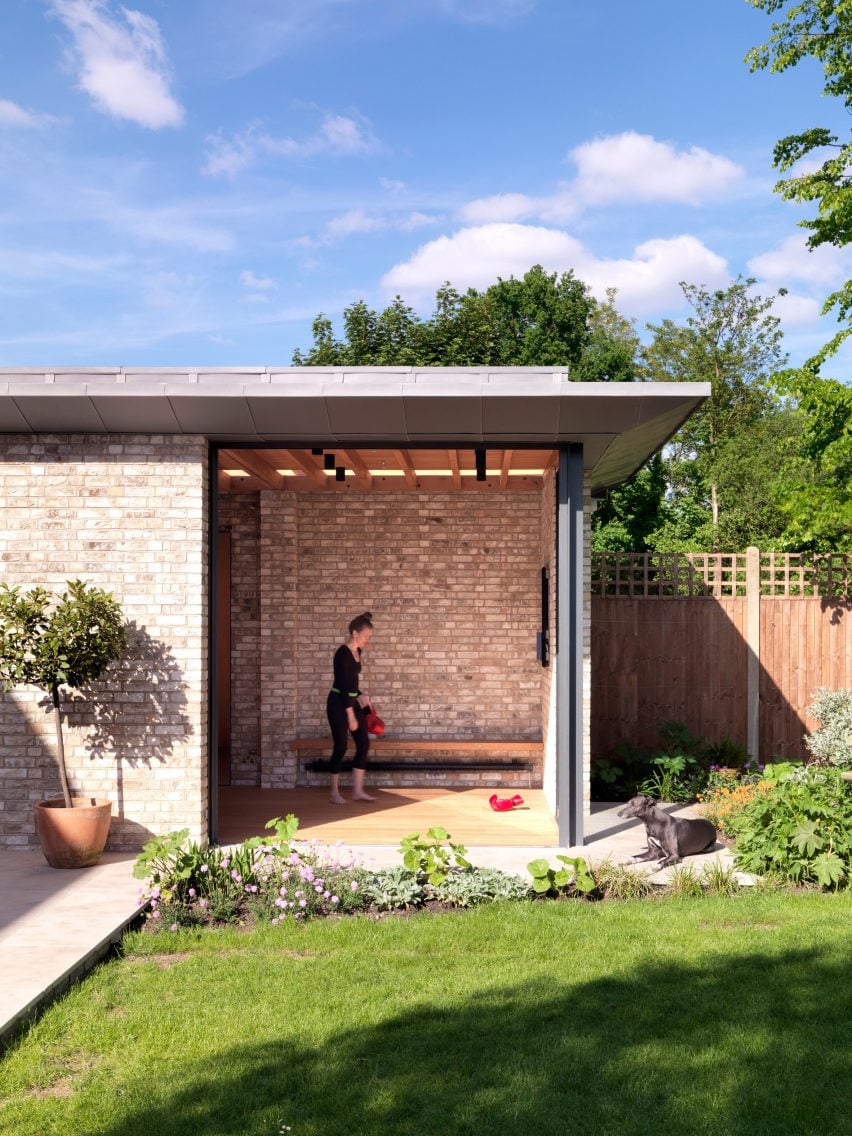
Inside both buildings, metal cladding is cut away to reveal the oak rafters. The timber extends across the walls and floor of the gym pavilion to introduce a warm texture that complements the natural surroundings.
Other residential projects completed in London by Threefold Architects include the transformation of a Victorian workshop and retail unit into a home and gallery for an art curator, and the refurbishment of a terraced house that incorporates staggered floors and a narrow stairwell.
For a pool house in the English countryside, New York architect Rafael de Cárdenas and London firm Purcell designed a pavilion with symmetrical fibreglass slides.
Photography is by Charles Hosea.
Project credits:
Architect: Threefold Architects
Project runner: James Bruce
Structural engineer: Entuitive
CDM coordinator: Threefold Architects
Main contractor: Andrew Buchanan Contractors
CAD software: Vectorworks