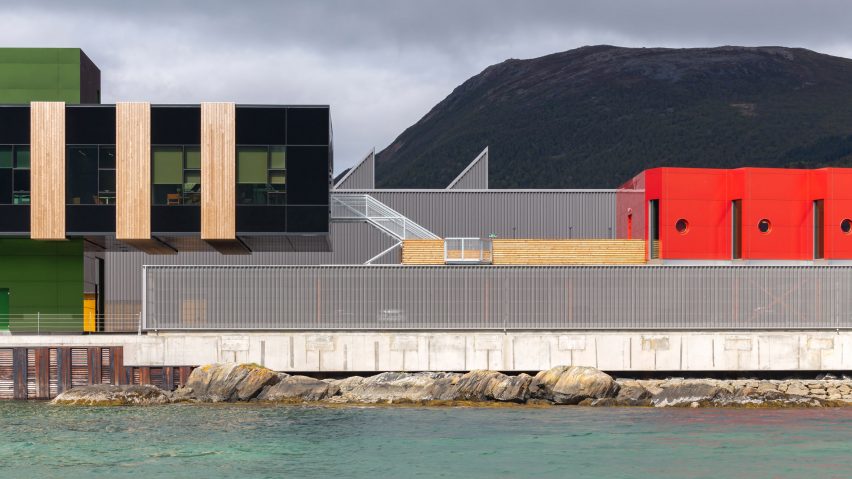
Snøhetta completes colourful fishing facility in Norwegian archipelago
Architecture office Snøhetta has completed the 6,000-square-metre Holmen Industrial Area in a fishing hub in Sortlandssundet, northern Norway.
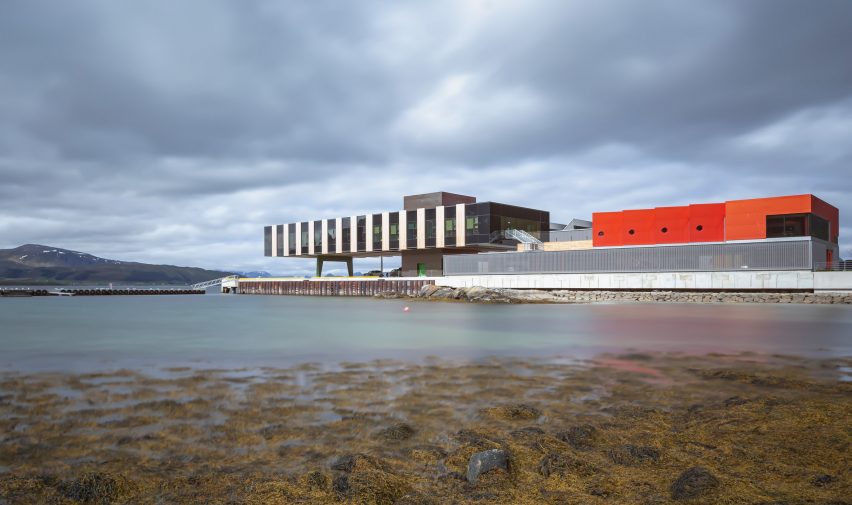
The industrial facility comprises four distinctive buildings and a guest house, which seamlessly combine fish farming facilities with the company's corporate headquarters.
Commissioned by shipowner Holmøy Maritime, the highly sophisticated complex in the archipelago of Vesterålen was designed to accommodate all employee facilities in one place – and in turn support the region's international success in aquaculture.
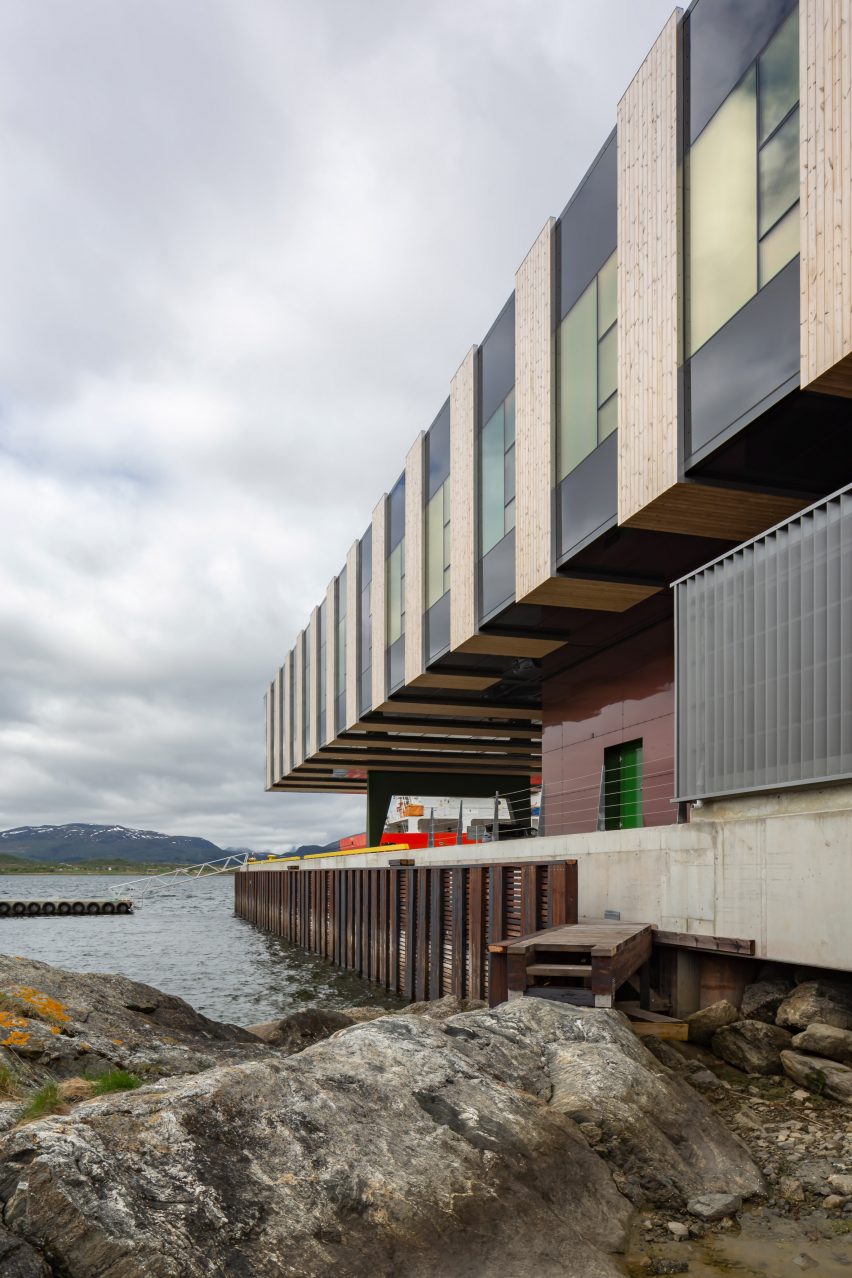
"The buildings are all organised and dimensioned to facilitate activities at sea and on the mainland, while also safeguarding and respecting the surrounding pristine north Norwegian landscape" said the architects.
"The fish trawlers trajectory to and from the facility, equipment storage and employee needs, and the meticulous process of handling fish from the time it leaves the net pens until it is frozen and shipped, have all been considered carefully throughout the design phase to achieve the best environment possible for employees and for production."
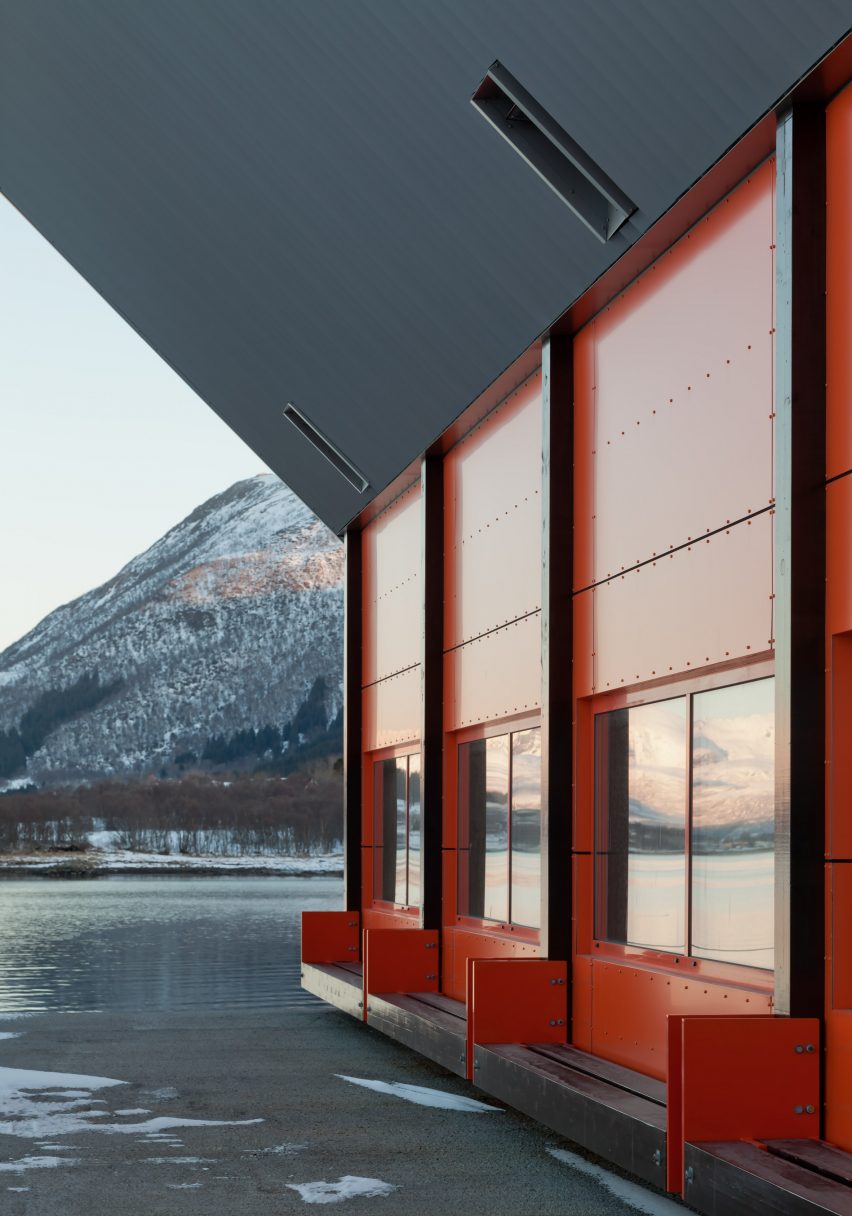
The Holmen Industrial Area's carefully considered organisation optimises internal processes. The layout and simple rectangular shape is designed to mask the "in- and outgoing traffic from boats and trucks that shuttle between the facility, the sea and the mainland".
Each building's facade is characterised by striking coloured panels, which are teamed with a mix of durable materials such as aluminium cladding, timber slats and concrete floors that safeguard for durability.
Chosen primarily to create a playful contrast with their surroundings, these colourful panels also act as a way-finding tool throughout the vast complex, extending into each building's interiors.
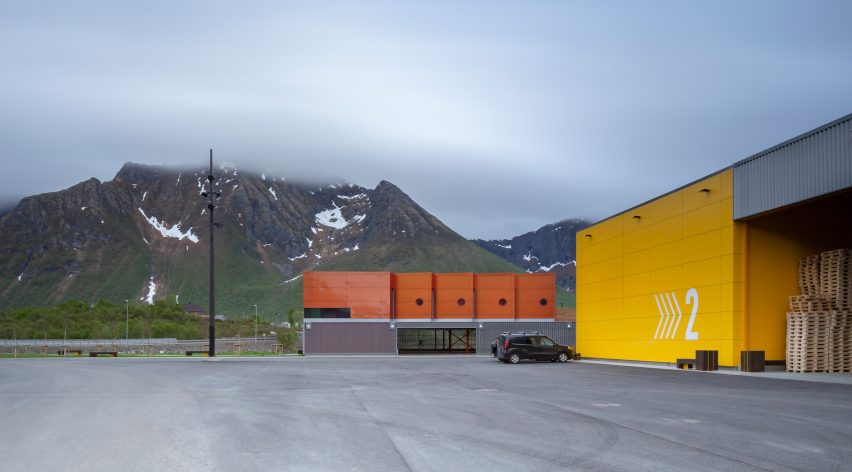
Internally, the bold colours have been teamed with light ash and birch woodwork across ceiling battens, wall panels, flooring and fixed and loose furnishings, to create a warm atmosphere.
Informed by limited daylight hours in Sortlandssundet, the interiors are open-plan, and feature large windows to maximise natural light. This helps reduce the facility's dependency on artificial lighting and heating, and simultaneously create a more sustainable building.
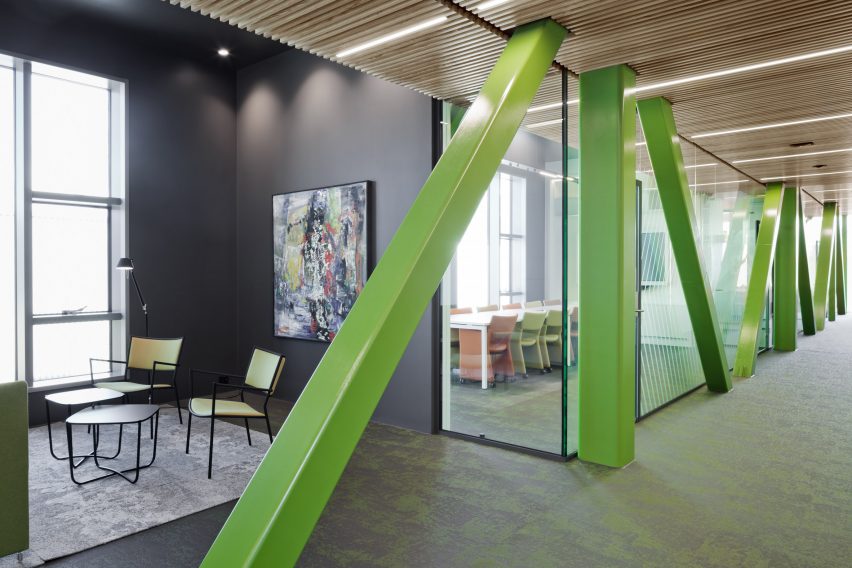
Completing the complex is a small park for employees and visitors, grown out of repurposed excavations, and host to local vegetation and birch trees to emphasise the aesthetic of the surrounding landscape.
Meanwhile, a fish-inspired graphic pattern, designed by Snøhetta, adorns the windows and sides of the freezing terminal, and also features in the Holmen Industrial Area's new logo.
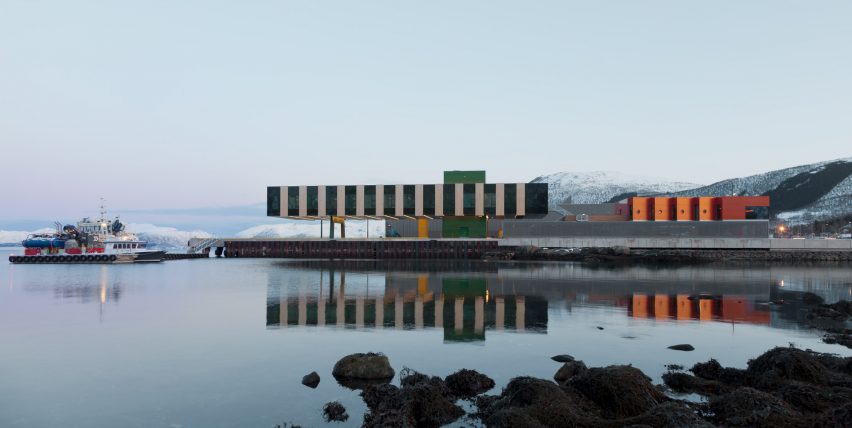
Earlier this year, Snøhetta revealed plans for two more buildings in its home country of Norway, including a sustainable ring-shaped hotel nestled at the base of the Almlifjellet mountain, and a planetarium surrounded by a constellation of cabins.
Photography is by Stephen Paolo Citrone unless stated.