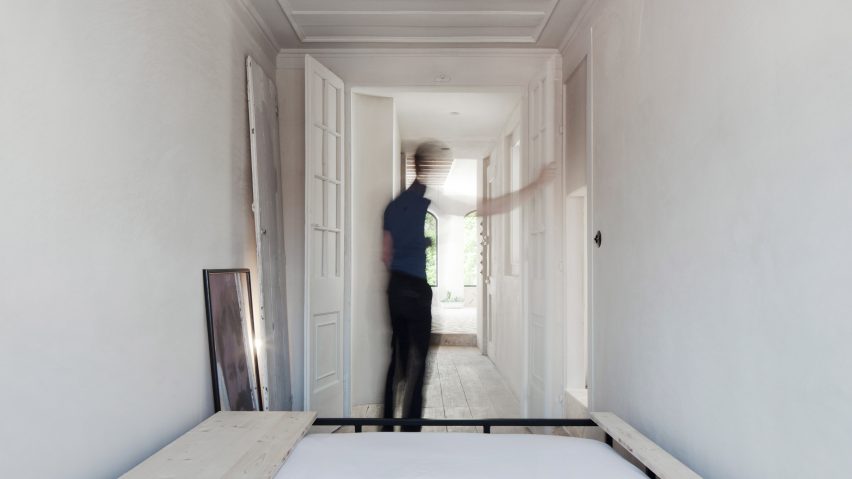
Studio Gameiro keeps time-worn details in overhaul of 19th-century Lisbon apartment
Aged frescos and exposed timber ceilings offset new floors and fixtures inside this Lisbon apartment, which has been overhauled by Studio Gameiro.
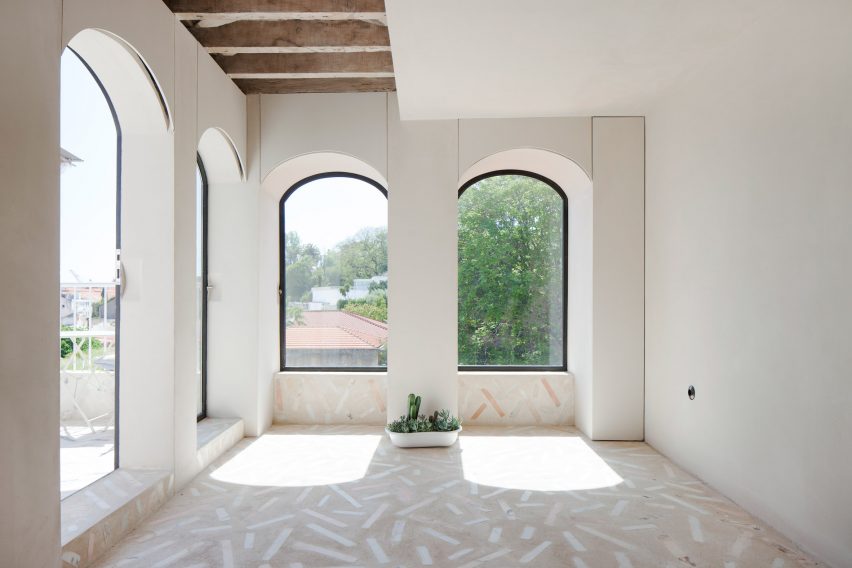
The Lapa Apartment, which was shortlisted in the residential interior category of the inaugural Dezeen Awards, has been subtly revamped by locally-based Studio Gameiro to "enhance its historical heritage while harmoniously introducing contemporary features".
Situated on the fifth floor of a residential building that dates back to 1819, the property is a remnant of Lisbon's Pombaline period, an architectural style which emerged in the 18th century after the city experienced a major earthquake in 1755. It saw residences rebuilt with wooden structural frameworks that could better endure seismic activity.
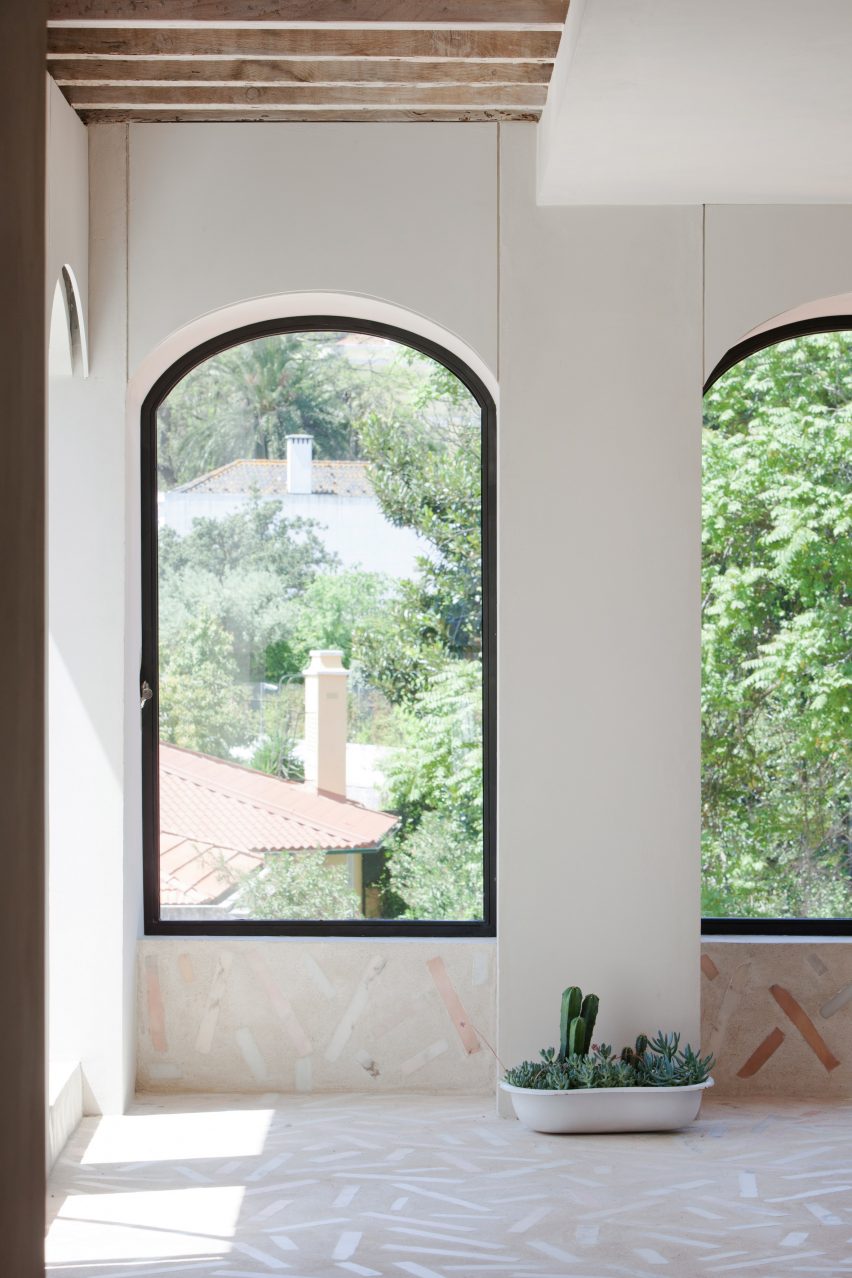
Divided into two separate zones, the apartment comprises of a private area that accommodates the bedrooms and a rear social area that plays host to living and dining rooms.
The latter zone has new concrete flooring that's inlaid with slim blocks of white, grey, and rosy pink marble. Arranged in what the studio describes as a "free, yet ordered" manner, the pieces of natural stone are intended as a reference to Mediterranean terraces, which are typically paved over with offcuts of marble.
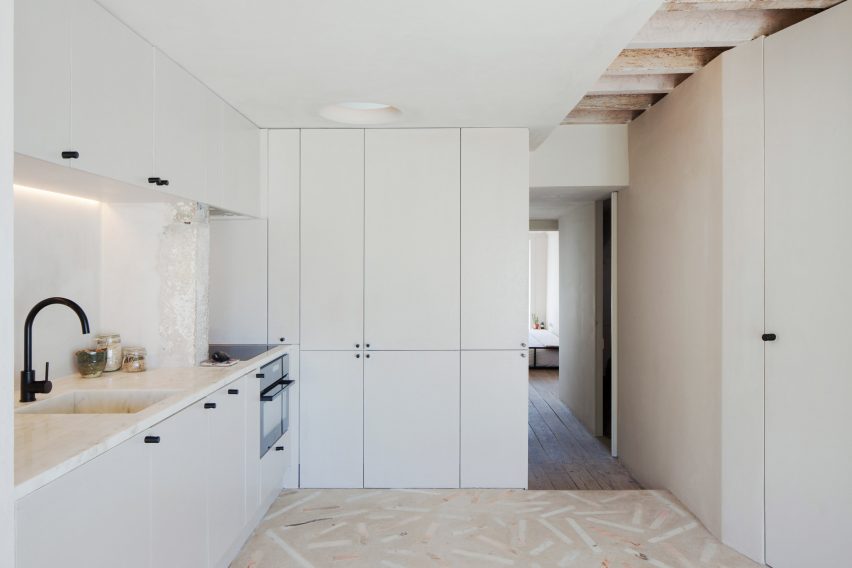
Walls in this area are washed with natural lime plaster, forming a neutral backdrop intended to draw the inhabitants focus to the home's quirky historic features. This includes the ceiling, which is left exposed in some parts to reveal the original timber support beams.
This pared-back aesthetic continues into the kitchen, which has been completed with pale cabinetry, and the bathroom, which has a simple metal sink basin and open shower.
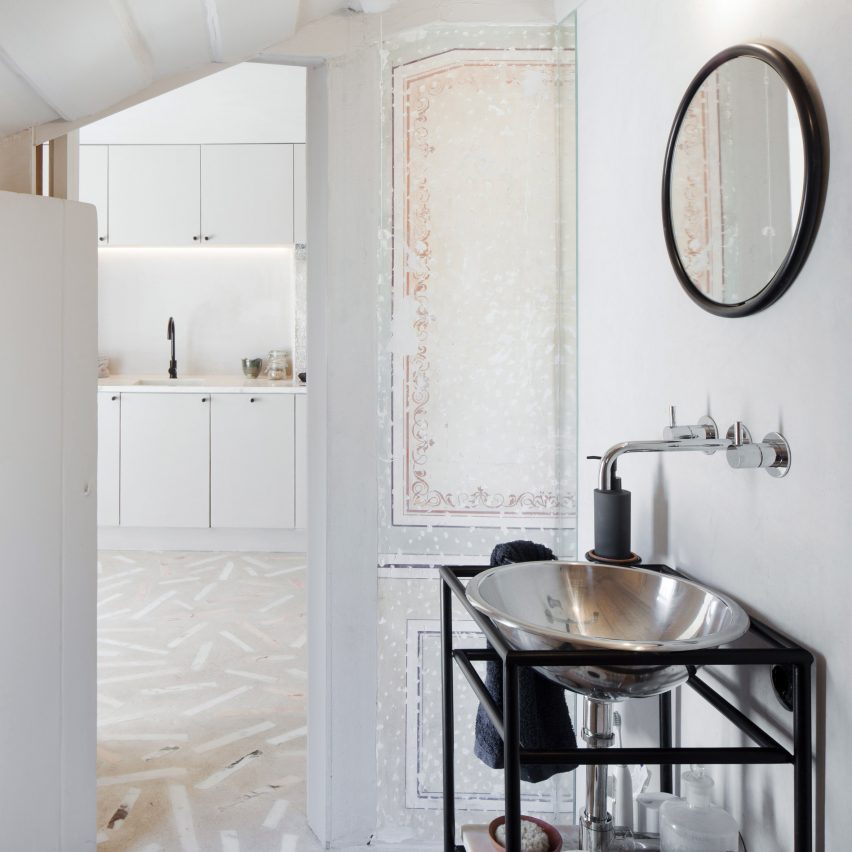
A series of arch-shaped glazed openings have been punctuated in the front elevation of the sitting room, to give views over the surrounding rooftops and access to a small outdoor balcony.
Their vaulted form is inspired by the shape of existing windows in other parts of the home.
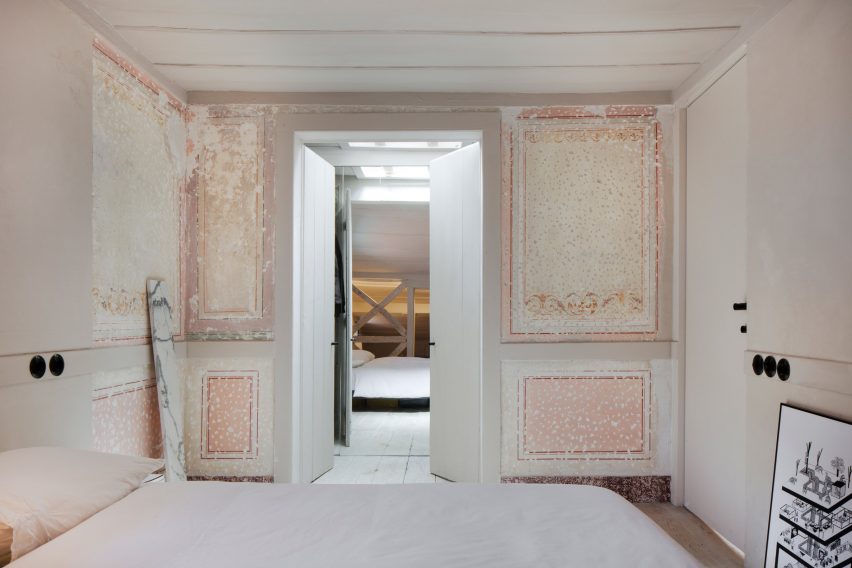
Ornately bordered frescos painted in the 19th-century have been preserved in the apartment's trio of bedrooms, despite their now faded appearance. All three spaces also boast restored Riga pine floorboards that have been left untreated, matching the unfinished quality of the walls.
In the smaller bedroom the studio has crafted a bespoke double bed frame, which has a timber sideboard – this can be folded down to form a short walkway, which the inhabitant can use to reach the rear window and climb through to the balcony.
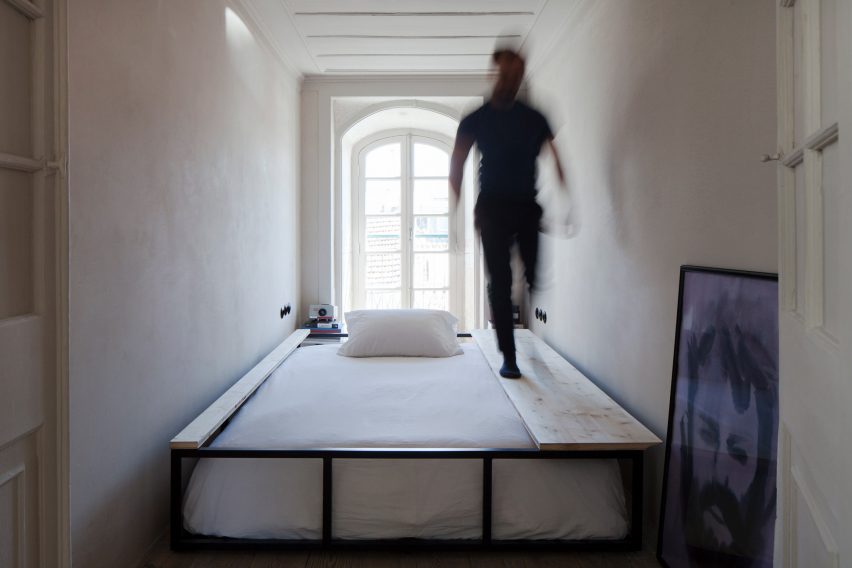
The residential interior category in the 2018 Dezeen Awards saw Studio Gameiro compete head-to-head against JAAK Design, Smartvoll, Squareworks, Tigg + Coll Architects, and Note Design Studio, which won for its Hidden Tints project – a 19th century home in Stockholm that's decked out in pastel hues.
Photography is by Tiago Casanova.
Project credits:
Design: Joao Gameiro
Contractor: Valente e Carreira
Steelwork: Constantinos

