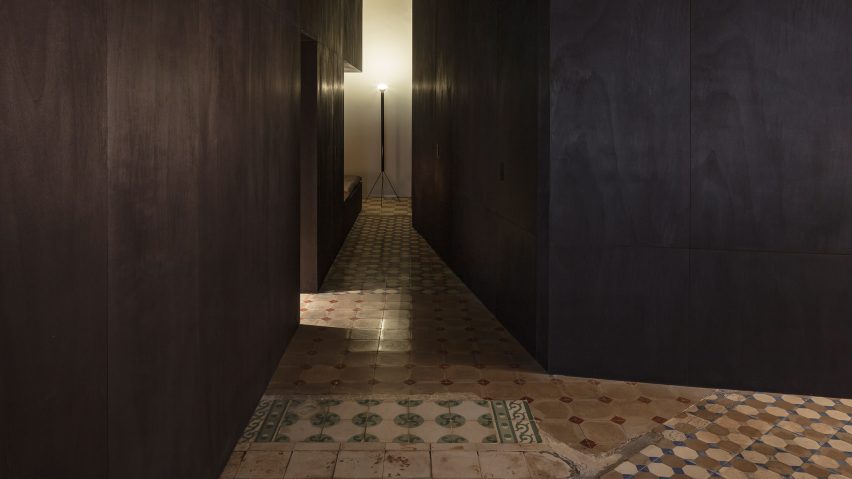
Blackened wood appears throughout R Apartment by Francesc Rifé Studio
Black-stained wood partitions meet time-worn tile floors inside this Valencia apartment, which has been overhauled by Francesc Rifé Studio.
Set within La Finca Roja – a red-brick residential block in Valencia's Jesús neighbourhood that dates back to 1929 – the R Apartment has been re-designed by Francesc Rifé Studio to feature a mix of old and new elements.
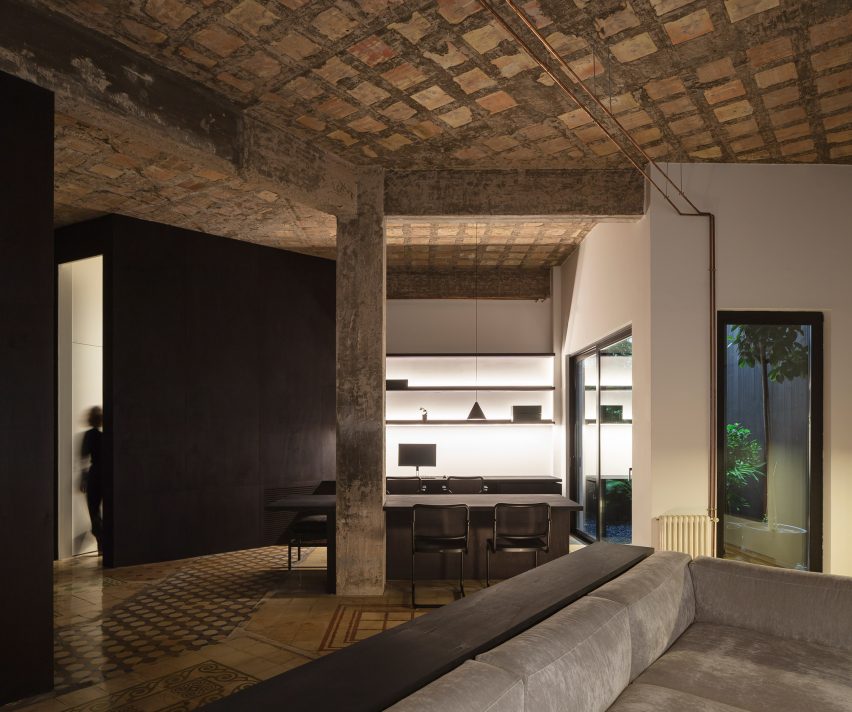
"The history of the place and its previous lives have played an important role in its new design and configuration,"said the studio, which is based in Barcelona.
"The first part of our work was to preserve the raw essence of the space while eliminating its most recent and unnecessary materials."
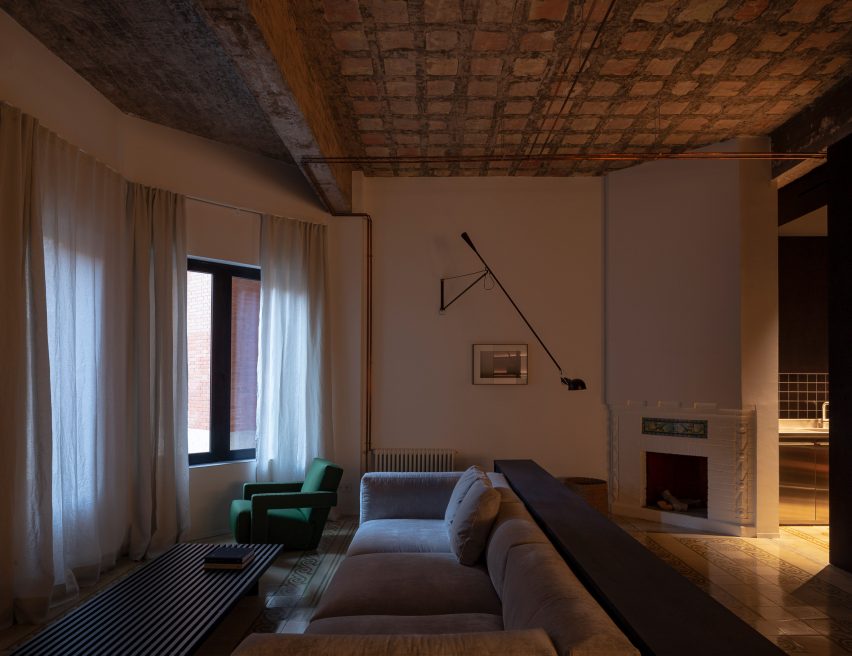
Maintaining the medley of patterned floor tiles and exposed ceilings, the studio has tweaked the layout of the apartment so that it's now dominated by an open-plan living area with blackened-wood partitions.
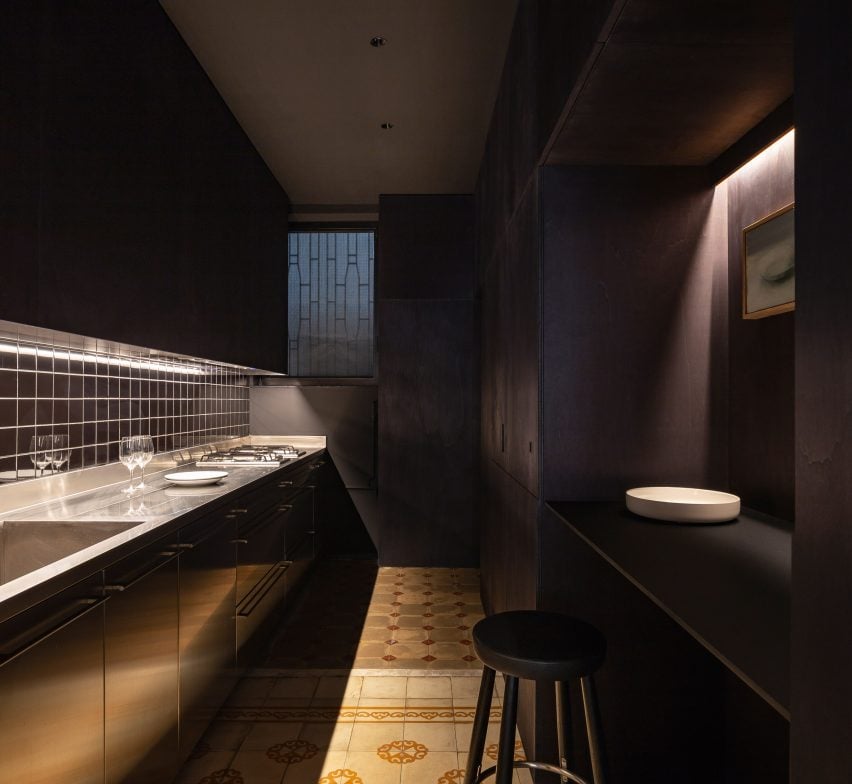
"The impartiality of this [black] colour contributes to the fact that any historical evidence is remarkable," explained the studio.
"The space was already very open, although we wanted to do it more by connecting previously separate rooms."
"From the previous distribution we marked the new one, making this more versatile," it added.
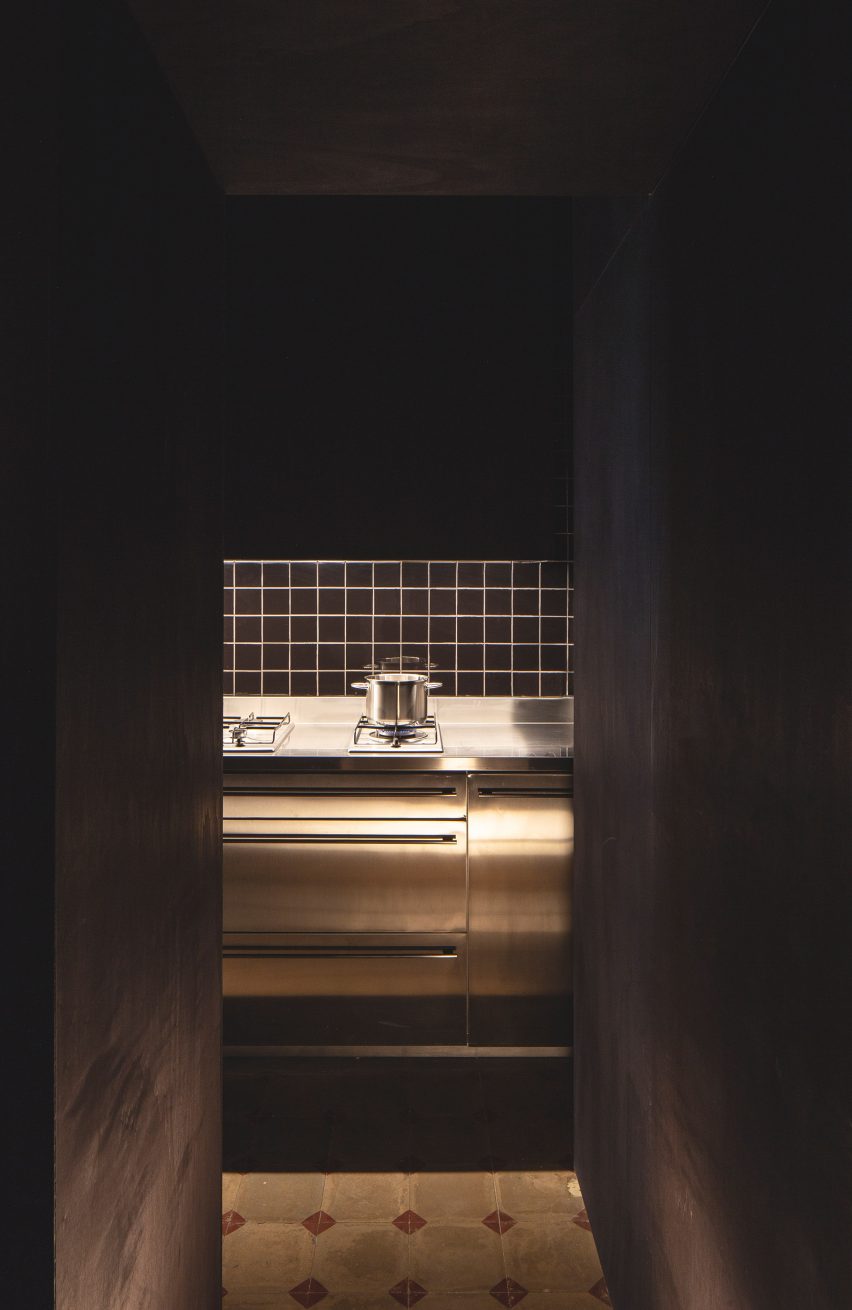
A full-height boxy volume crafted from black-stained poplar wood creates a sense of separation between the entrance hallway and the kitchen, which has been completed with shiny steel cabinetry.
Blackened wood has also been used to make a low-lying bookshelf that backs onto a chunky grey sofa in the sitting room and a long table that has been built around a structural column.
Here the inhabitants can have dinner, or host group meetings when working from home. Behind there is also a formal desk.
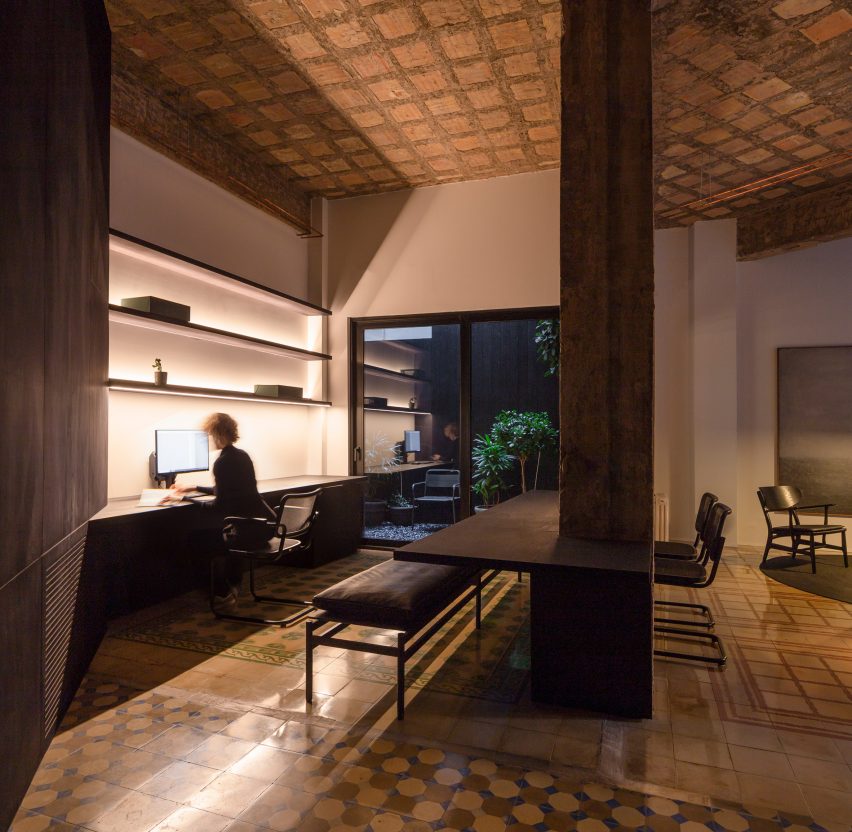
An angled black-wood partition wall with subtly integrated doors leads through to private areas like the bedroom and bathroom, which feature contrasting white fixtures.
The studio has also updated the outdoor courtyard that's located at the rear of the apartment, cladding it almost entirely in planks of black pinewood to provide an "intimate background" to the potted plants.
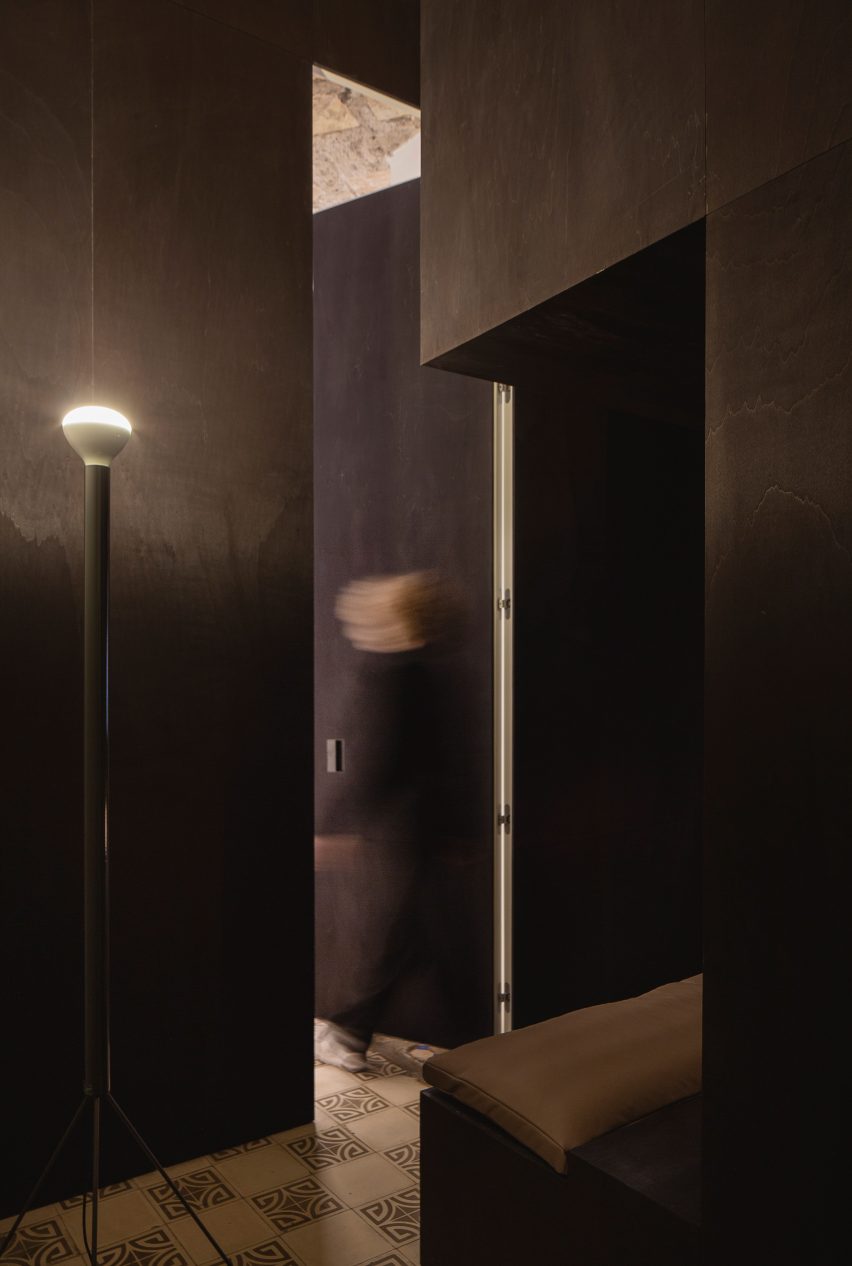
This isn't the first time that Francesc Rifé Studio has opted for dark tones – earlier this year it added coal-coloured surfaces and blackened furniture to Valencia's Merkato restaurant, which is set inside a former aircraft hanger.
Photography is by David Zarzoso.