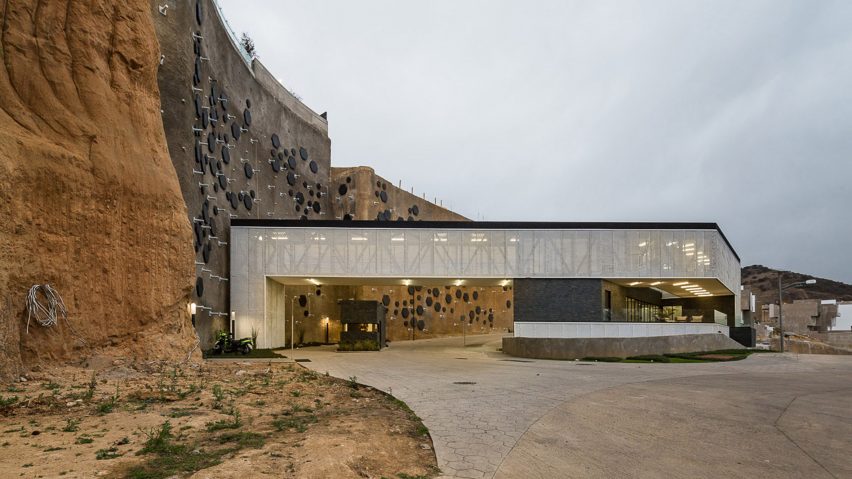
Iconico Studio elevates Moncayo Club House in Mexico City atop stone plinths
Architecture practice Iconico Studio has designed this community centre near Mexico City to bridge an earthy wall and a stone plinth.
The Mexico City studio completed Moncayo Club House at the entrance to a "sleepy" residential neighbourhood on the outskirts of the Mexican capital.
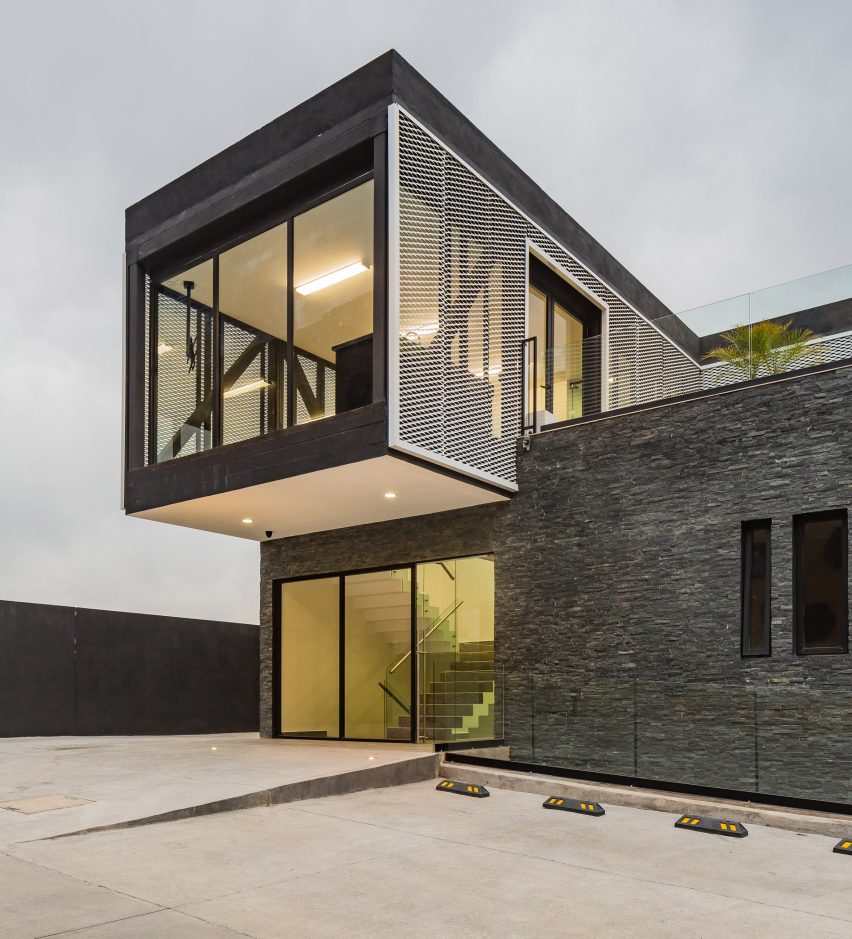
A key feature of the community centre is the elevated slender structure, which extends over a roadway to offer better views of the surroundings, and signals the entrance to the complex from afar.
"The building is strategically located at the entry point to the neighbourhood, serving as a recognisable landmark for inhabitants and visitors alike," said the firm in a project description.
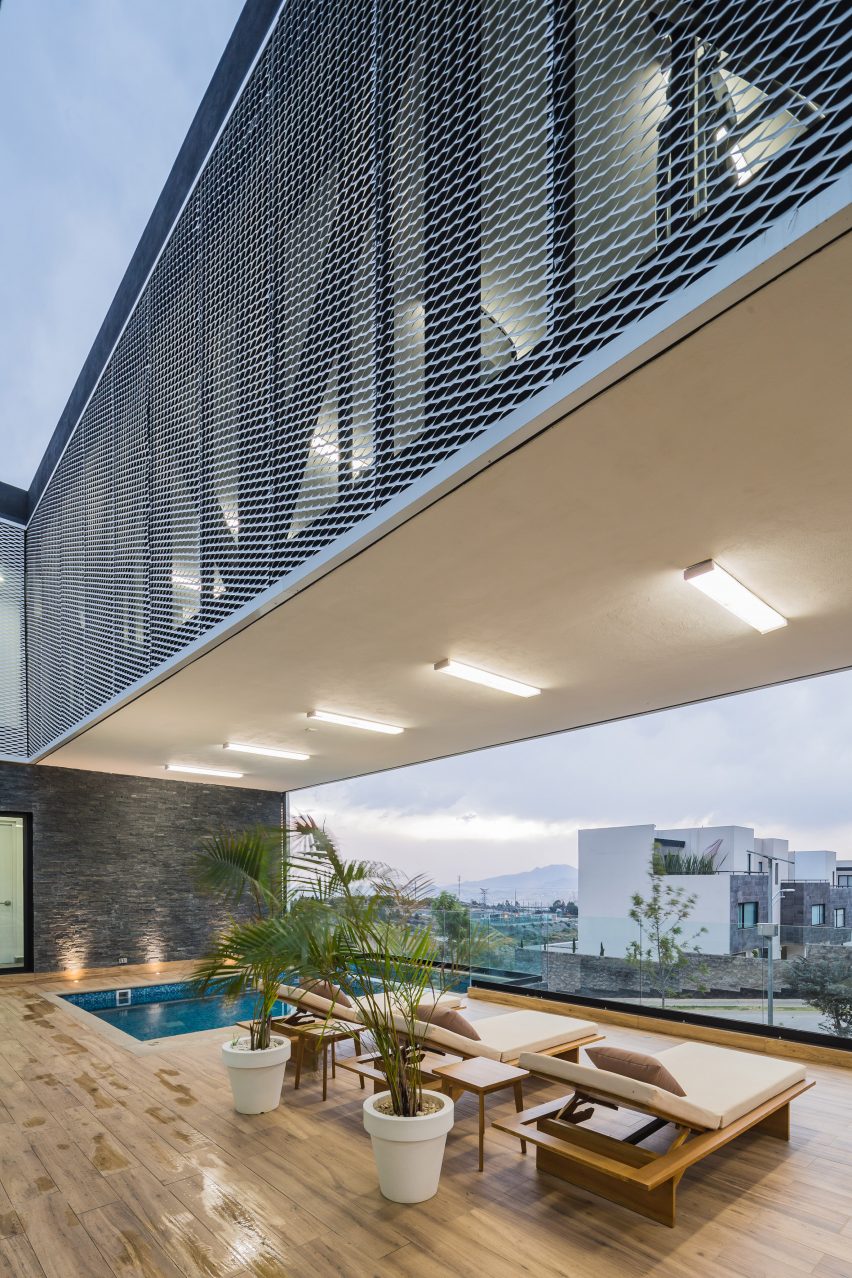
The raised volume contains a gym and bridges the earth wall and the main three-storey body of Moncayo Club House.
"On a social level, the project is an attempt at giving back some of the urbanity a sleeping city usually does not offer; it intends to bring people together and thus fulfills their needs of community life," the firm said in a project description. "It's all about openness and not seclusion."
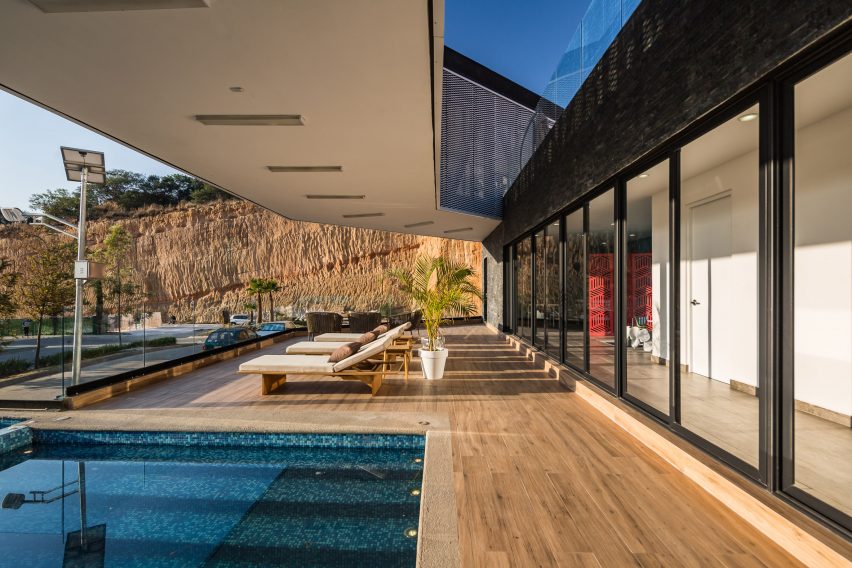
Metal mesh covers the glass to offer glimpses of the cross-bracing metallic structure. This design helps maintain the privacy of the visitors and provide shade from the area's harsh sunlight.
Black stone, meanwhile, is used to clad the volumes underneath.
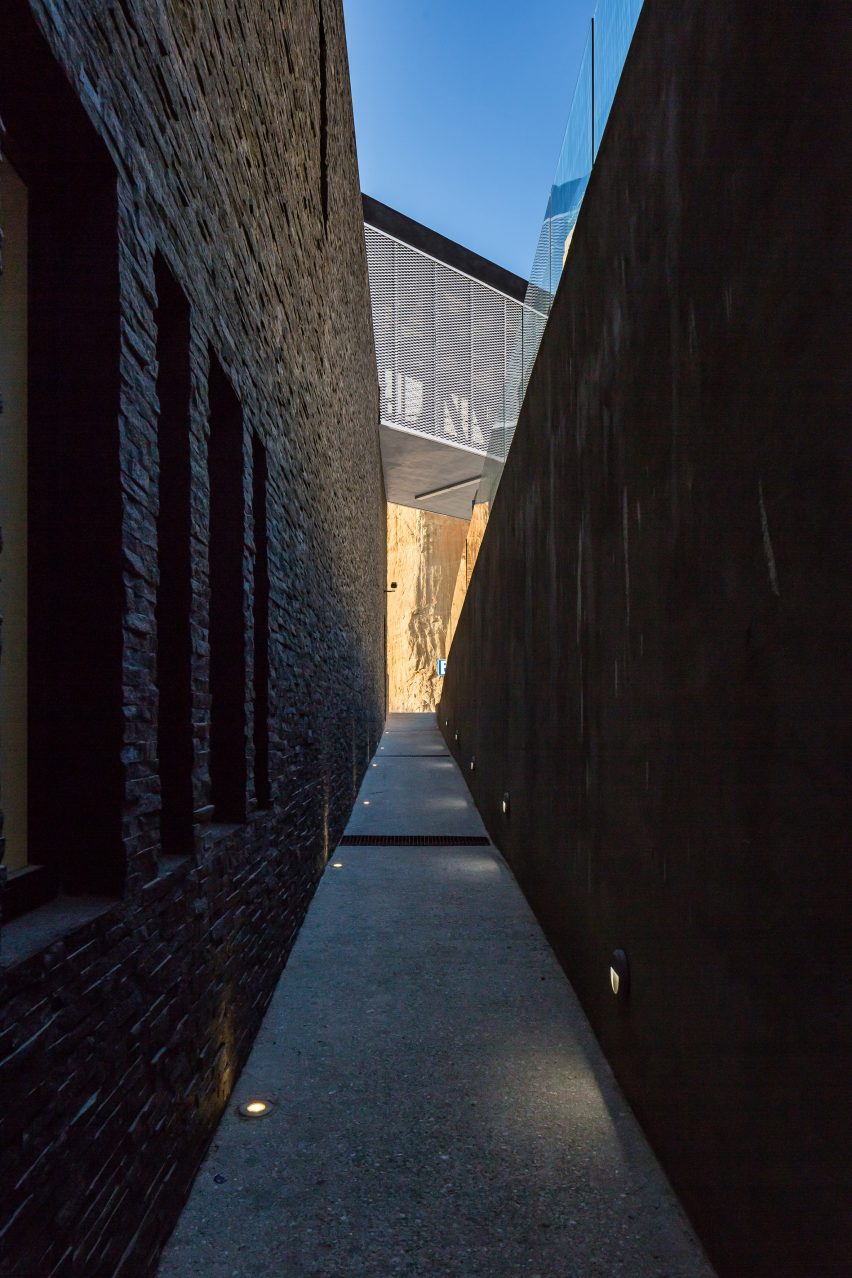
The architect's choice of simple, minimal materials contrasts the surrounding houses, which have a more traditional appearance.
"Aesthetically, the project is a contrast to the well-known single-family housing typologies, but also to the colourful earthy walls of its surroundings," the architects said.
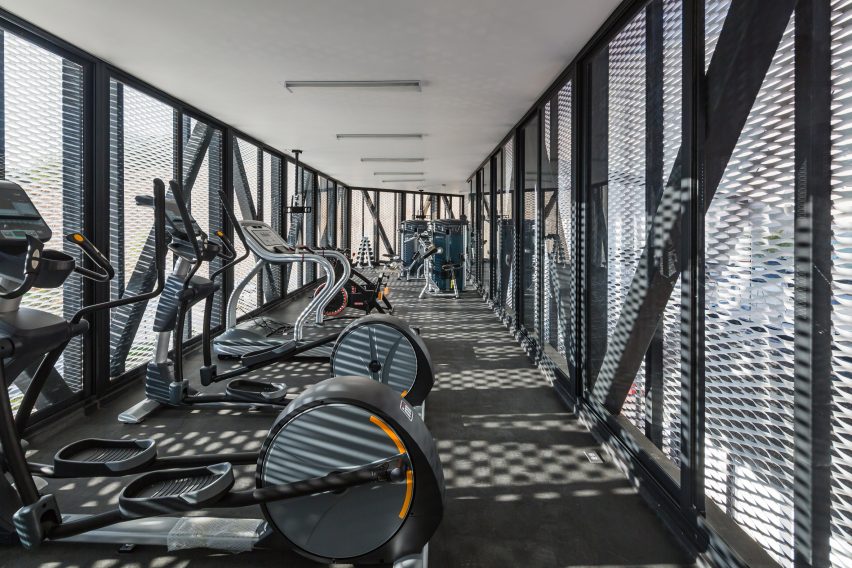
The top floor of the main building is occupied by a reception area. Glass doors run along the southern side and open onto a wooden deck and pool.
One level down, a multi-purpose space can be used for gatherings or community events. This area still receives natural light, due to a change in grade.
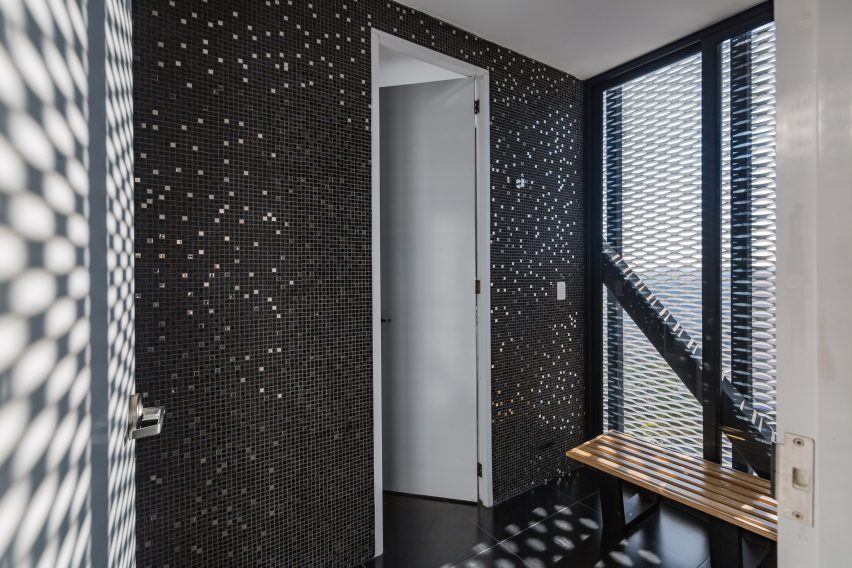
The studio continued the monochromatic palette inside, with details including black tiles with white speckles in the bathroom.
Mexico is currently experiencing a major boom in architecture and design. Other recent projects in Mexico City include a building shared by three brother by Taller Héctor Barroso and an entirely red building by CPDA Arquitectos that is made of coloured concrete and brick.
Photography is by Onnis Luque.