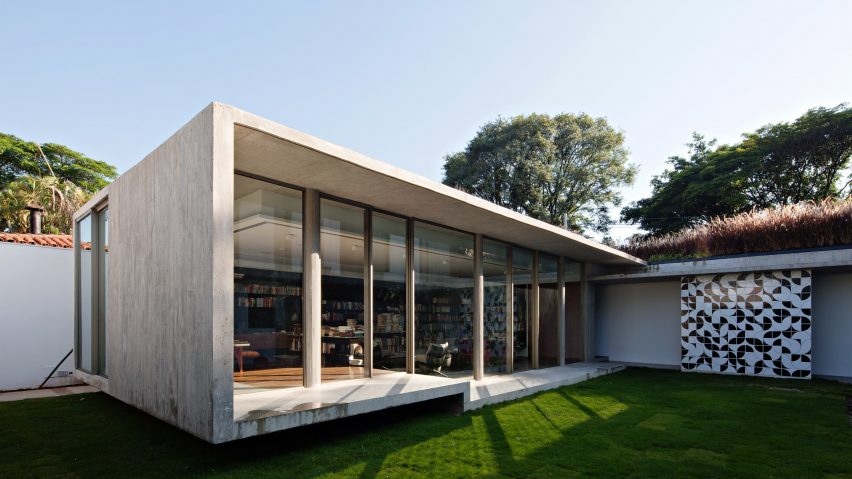Brazilian firm Kruchin Arquitetura has added a concrete and glass extension to a family dwelling it completed in São Paulo over three decades ago.
Local studio Kruchin Arquitetura designed the extension for Capobianco House, a residence it completed in the Brazilian city in 1986 for a couple with a daughter.
Measuring 224 square metres, the extension contains a library, office, media room and sitting area for discussion. It was designed to have a feeling of interiority, while also providing a connection to an adjacent courtyard.
The building is rectangular in plan and is slightly elevated above the garden. Its walls are made of concrete and large expanses of glass, which create a dual sense of solidity and permeability. Plants cover the roof, softening the overall look of the boxy volume.
Within the extension, the team incorporated wooden flooring, black shelving and contemporary furnishings. A vast collection of books serves as the primary decor.
In the courtyard, the studio avoided the "stimuli of exuberant vegetation", choosing instead to install a simple, grassy lawn. The openness of the courtyard enables natural light to flow into the library, creating an atmosphere well-suited for reading and reflection.
The addition is connected to the main home via a sheltered corridor, which features a partition wrapped in black and white tiles with circular patterning. A similar pattern was used for a metal screen lining the courtyard, where plants are invited to poke through curved openings.
The circular geometry is meant to "stand in opposition to the linearity of the concrete, defining a dialogue and rhythm essential to the project".
The extension complements the original house, which consists of vertical planes made of grey and orangish concrete. Within the home, the ground level encompasses public functions, while the upper level contains sleeping areas. A twisting, concrete staircase is illuminated by a wide skylight.
The addition is the latest change that the studio has made to the property, marking the finale of a narrative spanning over 30 years.
Other changes include a 402-square-metre extension containing a fitness room and living space that was added to the property in 2006.
"In this new moment, architecture is in full dialogue with time, with what was conceived before it – without giving up its own discourse," the studio said.
During the first expansion, the original house was enlarged horizontally, and the main facade was redesigned. In contrast to the original dwelling, ample glazing was used to create a strong connection to the outdoors.
Other recently completed homes in São Paulo include the Cobogo House by YTA, which features terracotta screens that bring in fresh air and natural light, and the Box House by FCstudio, which has sliding walls that enable rooms to be fully open to the outdoors.
Photography is by Daniel Ducci.
Project credits:
Architecture: Kruchin Arquitetura
Coordination: Xênia Rocha
Collaborators: Alexandre Franco Martins and Natália Hesz Ferrari

