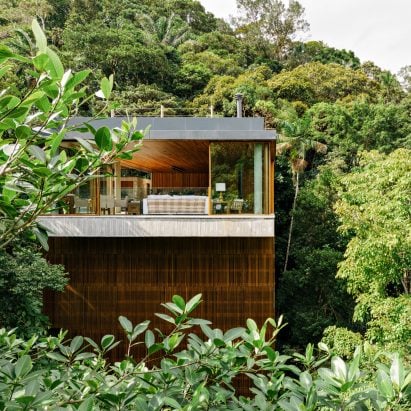
DB Arquitetos stacks house with wooden screens on Brazilian coast
Brazilian architecture studio DB Arquitetos has completed a holiday home surrounded by a wooden screen in a forested site outside of São Paulo, Brazil. More

Brazilian architecture studio DB Arquitetos has completed a holiday home surrounded by a wooden screen in a forested site outside of São Paulo, Brazil. More
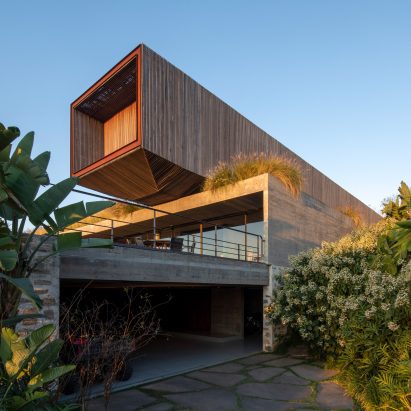
Brazilian architect Marcelo Couto and landscape designer Rodrigo Oliveira have created a cantilevering house with multiple courtyards and an interior staircase with a slide attached in Fazenda da Grama, São Paulo. More
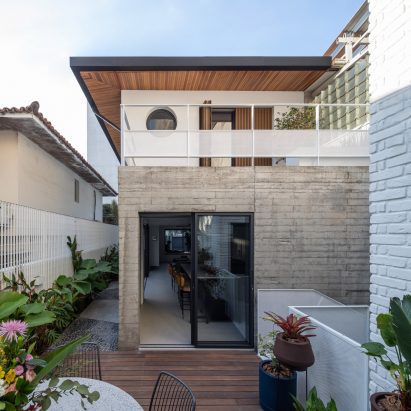
Local architecture studio Goiva has renovated a white brick house and added a pub-like social space to its basement in São Paulo, Brazil. More
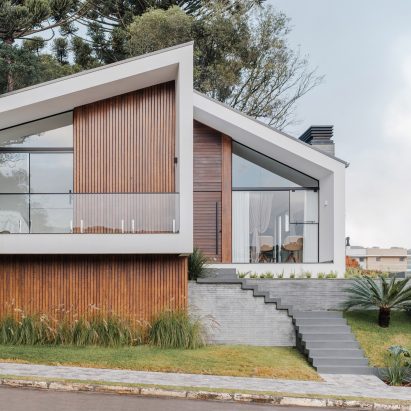
Brazilian practice Studio KUNZ has created a compact gabled house that cantilevers from a sloped site in Rio Grande do Sul, Brazil. More
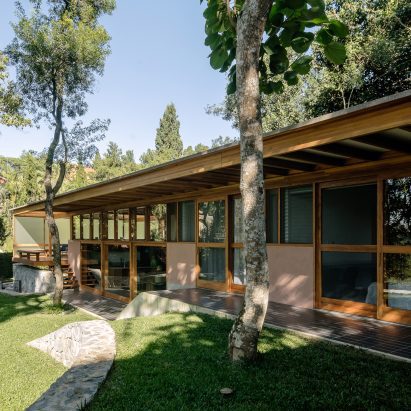
In this week's comments update, readers are discussing an "elegant" rectangular house with circular garden terraces in São Paulo, Brazil. More
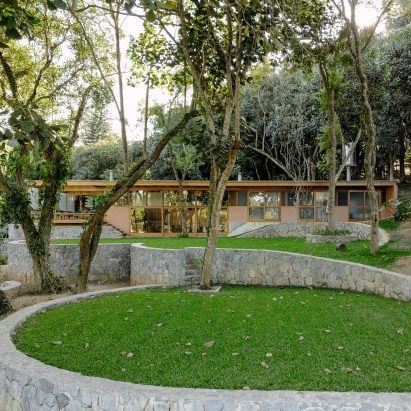
Brazilian architect Denis Joelsons has completed a rectangular house in São Paulo, Brazil that is set into a slope composed of round garden terraces. More
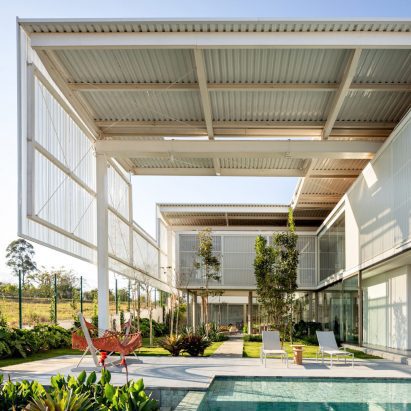
Local studio FGMF has used translucent screens and metallic panels to enclose a residence on a sloping site near São Paulo. More
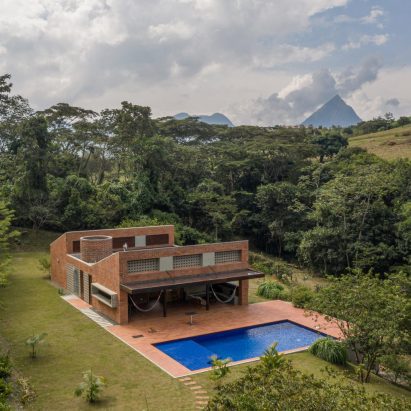
Since February, searches for brick architecture have skyrocketed on Pinterest. The material is particularly popular in South America. We round up eight projects from the continent featured on our bricks board. More
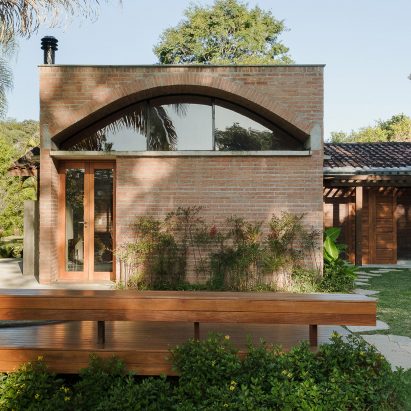
Brazilian architect Denis Joelsons has completed a renovation of a series of brick structures called Sítio Rio Acima near São Paulo, including a primary home with a vaulted ceiling and arched clerestory window. More
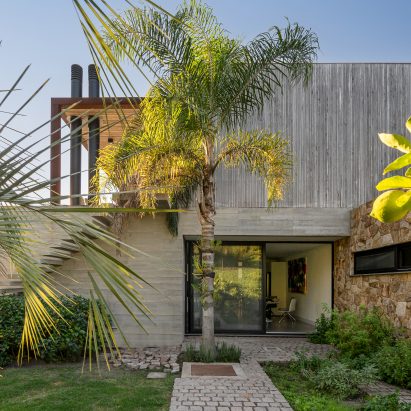
RMK Arquitetura has completed a residence in the southern plains of Brazil using stone, concrete, and wood to enclose the living spaces. More
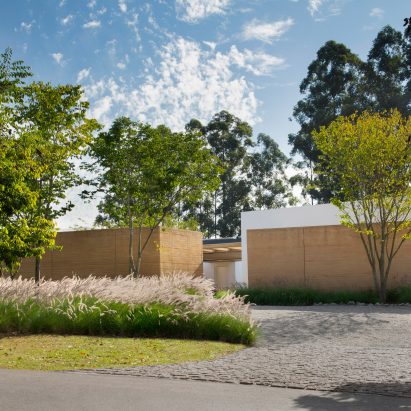
A rammed-earth wall that was made with sand taken from the site encircles this villa with multiple structures in Brazil by Studio Guilherme Torres. More
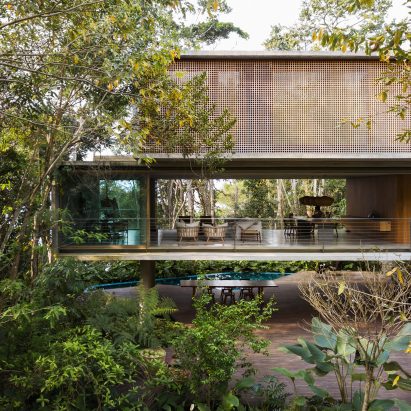
A concrete house in the rainforest, a rammed earth home in a mountainous landscape and a red-painted steel structure in the city of São Paulo are included in this roundup of 10 Brazilian houses from the Dezeen archive. More
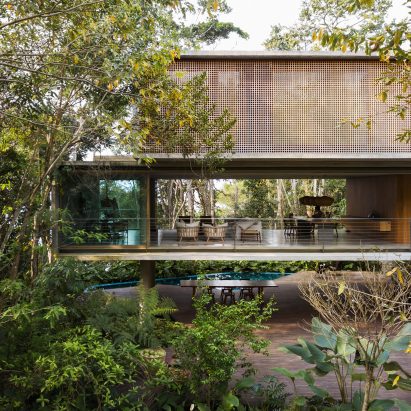
Brazilian architecture firm Studio MK27 has completed Caza Azul, a concrete home in the state of São Paulo that was elevated from the ground to better integrate with the surrounding landscape. More
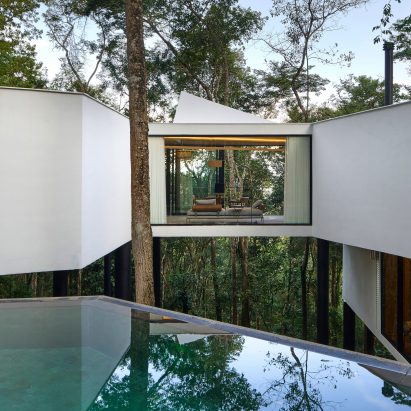
Tetro Arquitetura has lifted an angular, lily-shaped home on stilts in a lush Brazilian forest in a way that prevented the unnecessary removal of surrounding trees. More
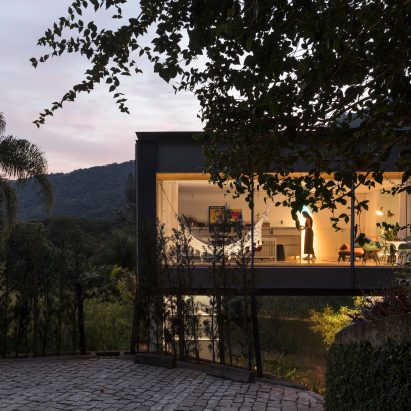
Jobim Carlevaro Arquitetos has renovated this home in Florianópolis, Brazil adding add two bedrooms to the building and updating its finishes for a young family. More
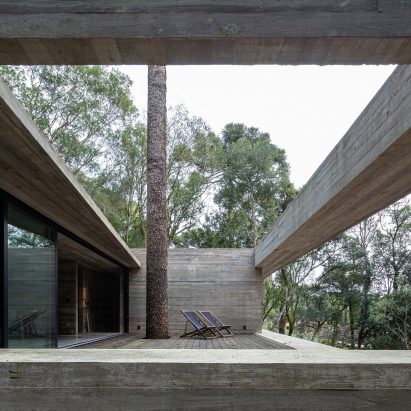
Luciano Basso has completed a concrete home in the forests of southern Brazil that is built around a mature Paraná pine tree. More
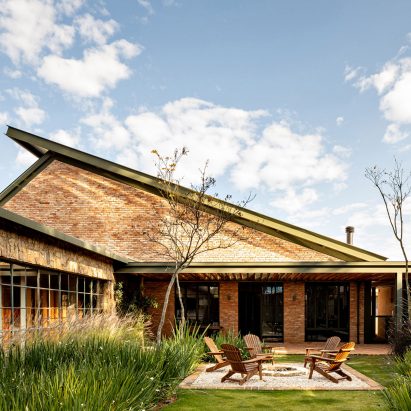
Salvaged brick, an expansive skylight and exposed interior utilitarian elements feature in a country house designed by Brazilian firm Estúdio Penha. More

A screen made up of chevron-patterned wooden planks shrouds the exterior of this residence with a spiral staircase in Curitiba, by local firm Marcos Bertoldi Arquitetos. More
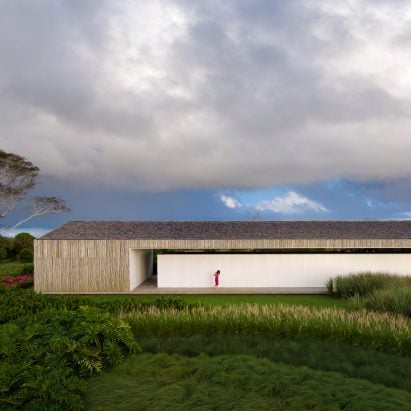
Studio MK27 has designed a Brazilian seaside villa with wide openings to frame views of the surrounding landscape "like a wide-angle camera". More
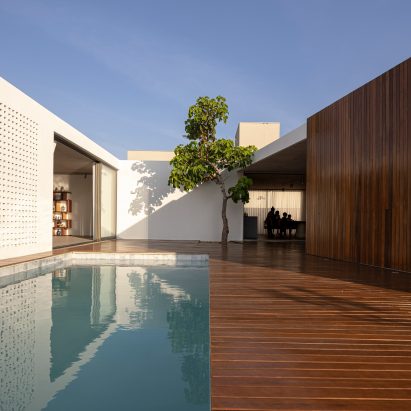
Architecture firm ARQBR has completed a family house in Brasília that features a ribbon-shaped plan and a central courtyard with a swimming pool. More