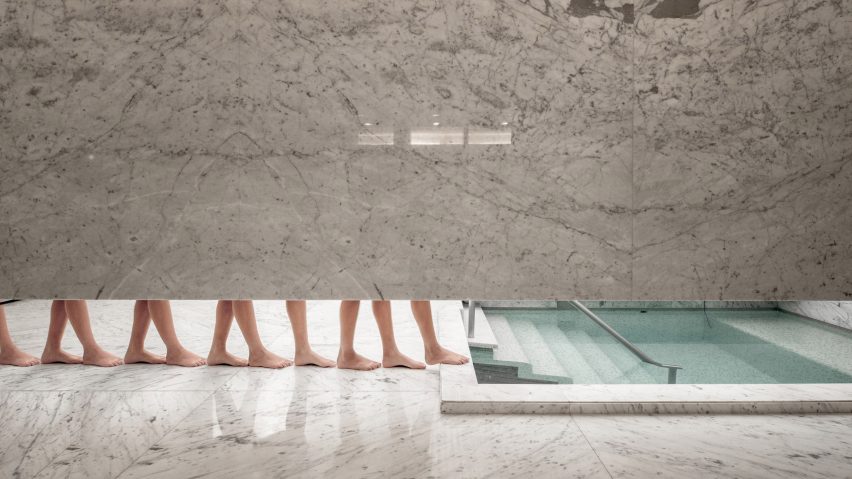
Arqhe Studio designs white marble mikveh for Mexico City's Orthodox Jewish community
This bathhouse for conservative Jewish women in Mexico City features a stark composition of grainy white marble by local architecture firm Arqhe Studio.
Called Mikveh Oh, the building is a religious bath in Mexico City's Bosques de las Lomas neighbourhood. It is used by Orthodox Jews to clean themselves to obtain purity in accordance with their religious beliefs.
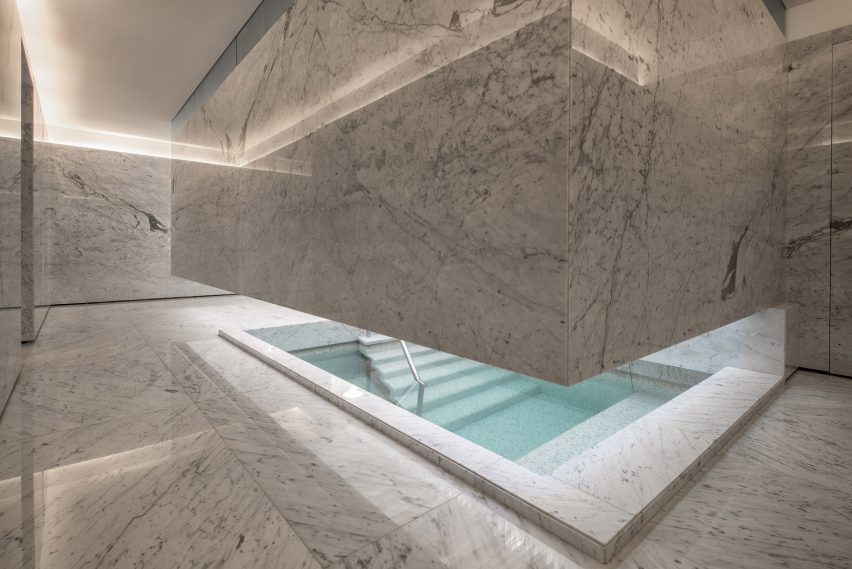
Local firm Arqhe Studio created the project with a stark design based on a minimal rectangular volume that conceals its very private happenings.
"In the Jewish faith the mikveh is a purifying bath," said architects Aby and Ramón Helfon, founders of Arqhe. "This is achieved through the immersion in 'pure' water, in this case, rainwater."
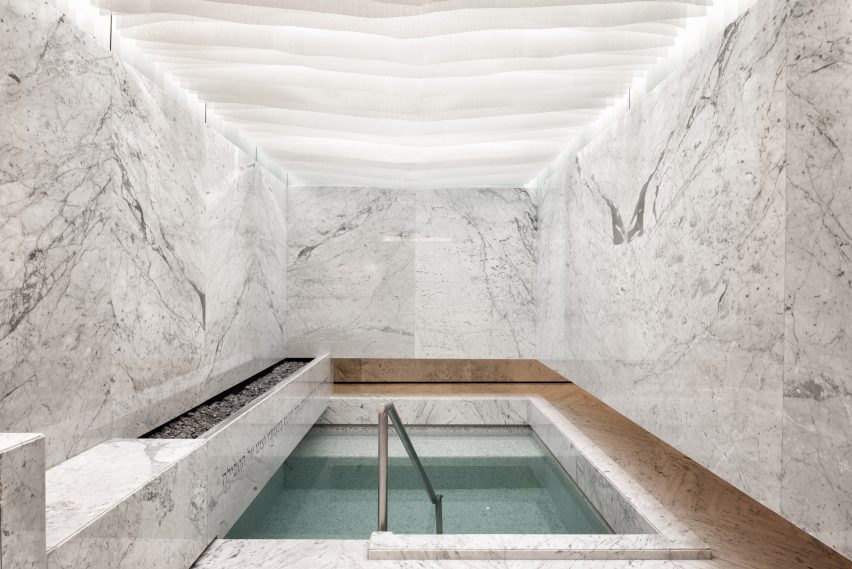
The building's internal bath is filled with rainwater, as common in mikvehs, which is collected on a concrete slab on its flat roof and stored in two cisterns. No one can touch the water before it is used, and it can only come in contact with certain materials.
"The tub’s water is rainwater, which must be collected naturally and can't be in contact with man or any material that isn't stone," the studio said.
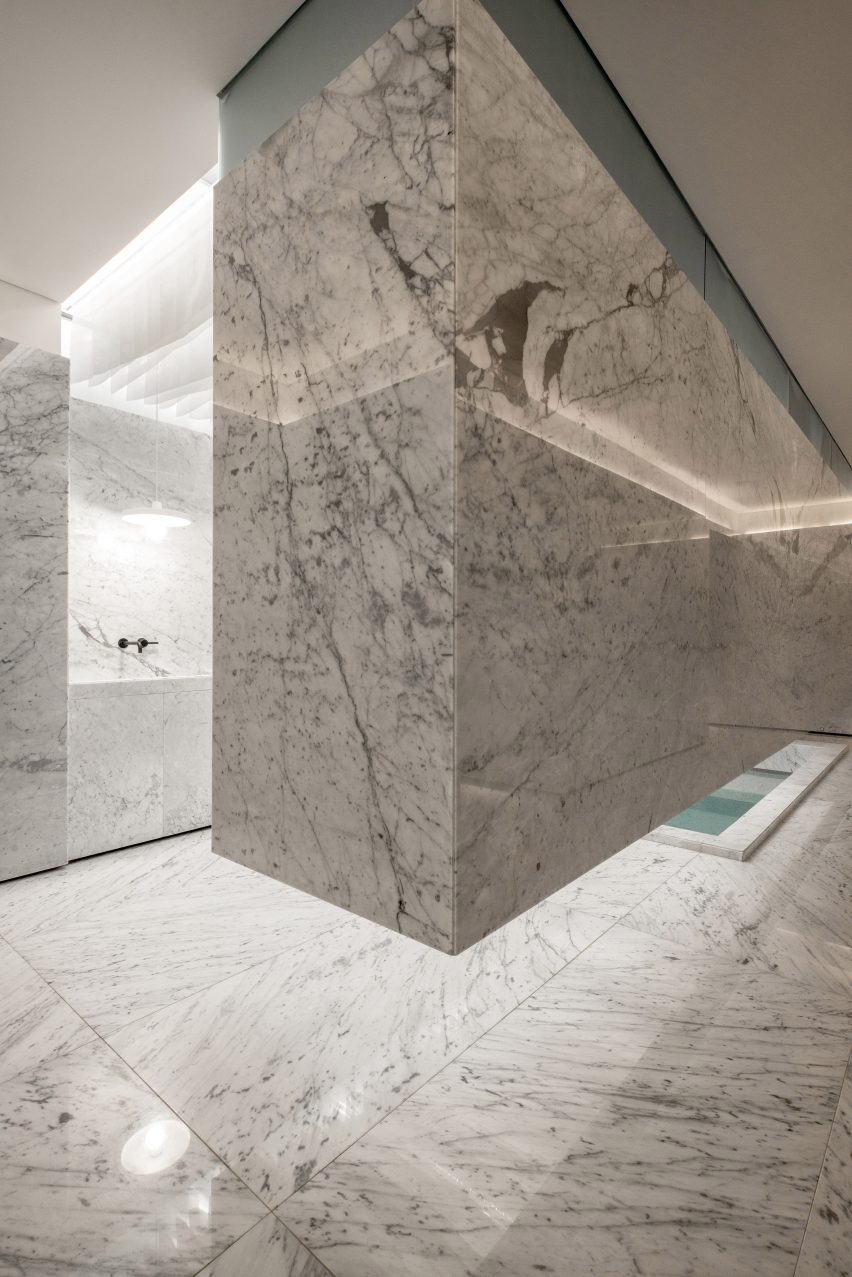
The bathwater is not filtered but chlorine tablets can be used. All the pathways for the water are made of concrete as well, in observance with its restrictions.
For the bath to fill, water fills one cistern that then goes to the tub using a "communicating vessels system". Municipal water intervenes and is combined and purified with rainwater.
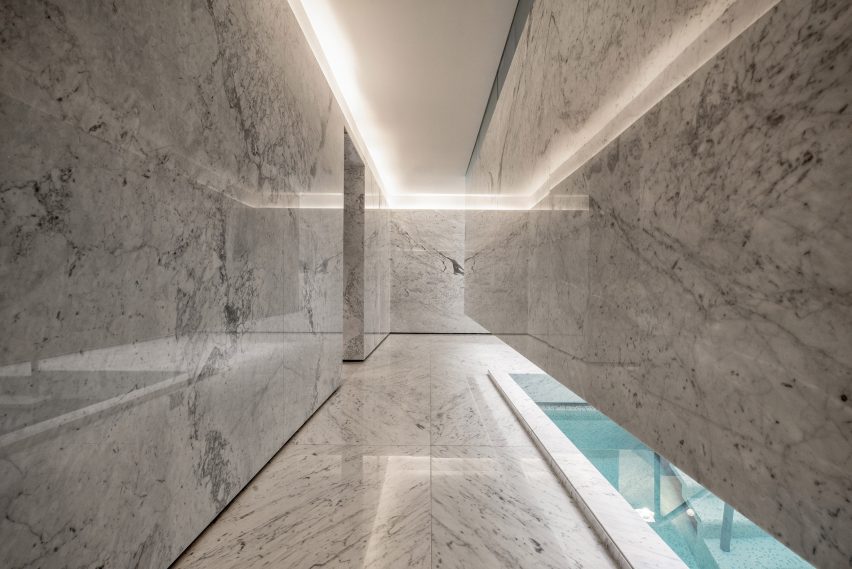
This water fills a pool in the interior of the building, which is clad entirely in white marble with black grainy lines. The studio said it chose the stone as it "reflects the idea of cleanliness".
Bright blue water from the bath is visible under a floating marble wall, which reveals women's' calves, ankles and feet.
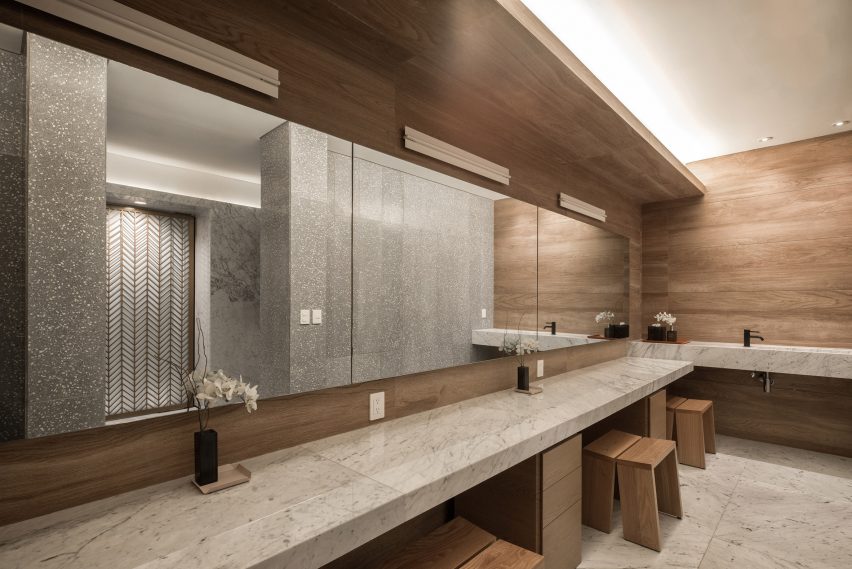
"The woman must follow the perimeter of this wall on the spiral path to the centre of the project, the mikveh, which is lit with natural lighting from a translucid veil covered dome that makes the light soft and diffuse," the studio said.
In accordance with the Torah, a mikveh is required for Jewish women after menstruation and childbirth, and before they are married.
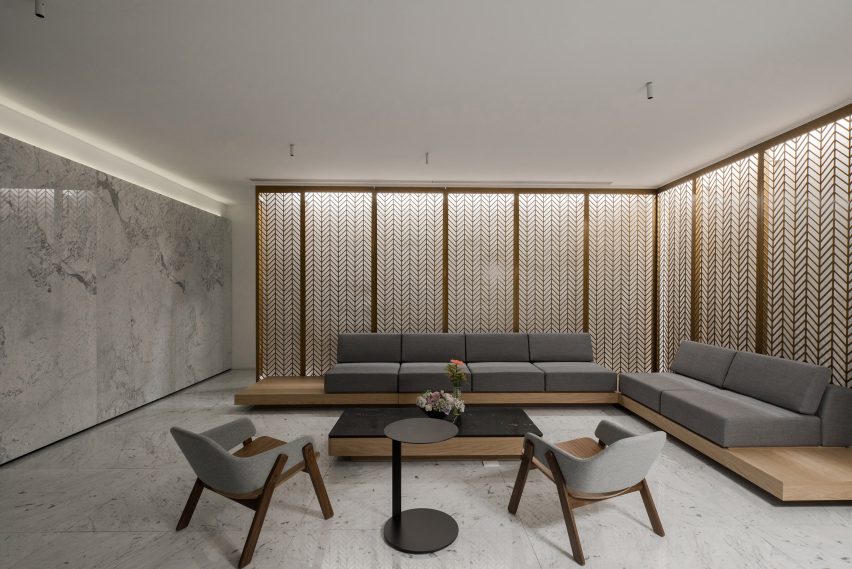
Once bathed and dressed, the women go to an exit that bypasses a lobby and enters a private courtyard.
"We decided to start from a spiral concept in a way that the distribution and shape of the project leads the user to the centre of the project, in a ritual to achieve spiritual cleanness and return to the purest state of man, and finally finish at the core, the mikveh or tub," the studio said.
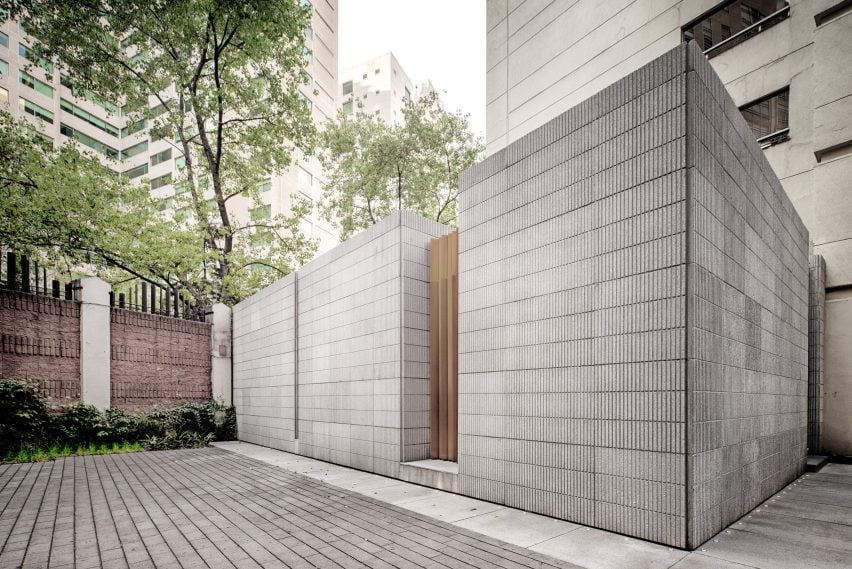
In the lobby are a white marble front desk, grey built-in sofas, chairs, wood walls and other furnishings. The area is a waiting room and the only public space inside.
A bronze lattice wall behind the couches is designed to help "radiate warm light" inside the cool, cavern-like setting, as white marble is featured elsewhere on the floors and walls.
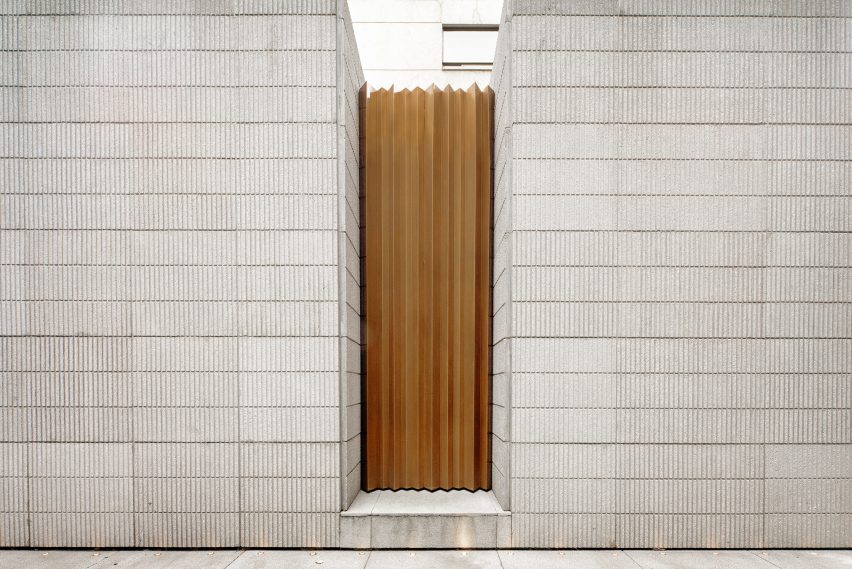
A corridor from here accesses three women's bathrooms, which act as preparation areas before entering the bath. Oak cladding is used for warmth. Each has a door that leads to the "wet corridor", or the mikveh, and a second door to accesses a "dry corridor", or hallway that guides the user along a continuous grey terrazzo wall.
Outside, Mikveh Oh is clad in prefabricated concrete panels, sectioned with a series of slots to maintain the privacy of users entering and leaving.
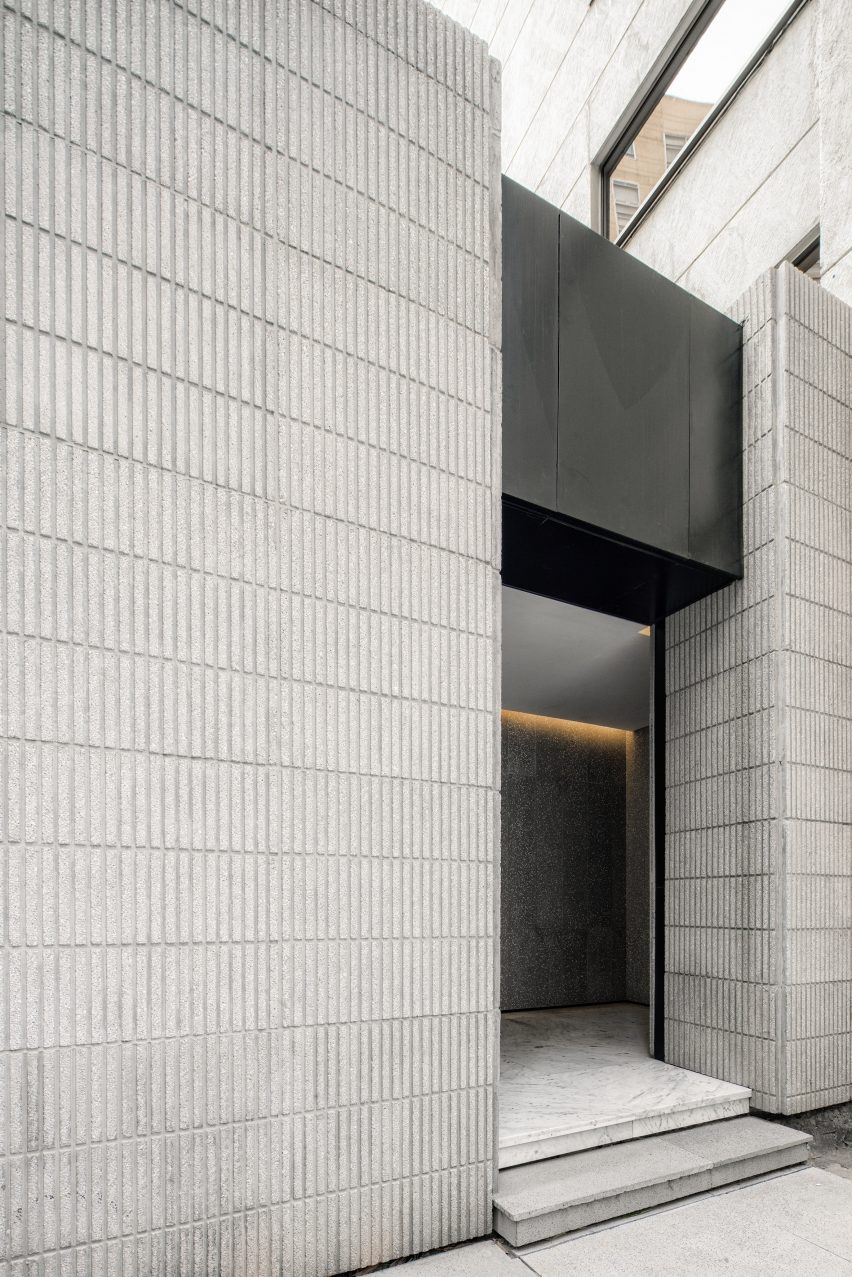
"The projects volume is rigid and sober, closed," Arqhe Studio said. "The interior becomes a space that links concepts like warmth and pureness."
The volume spans 810 square metres, and surrounding the structure are plantings and a fence for privacy that encloses the brick courtyard.
Adjacent is a project also designed by Arqhe Studio, with two apartments. One is for rabbis who work at a temple nearby, and another is for the female rabbi that runs the mikveh.
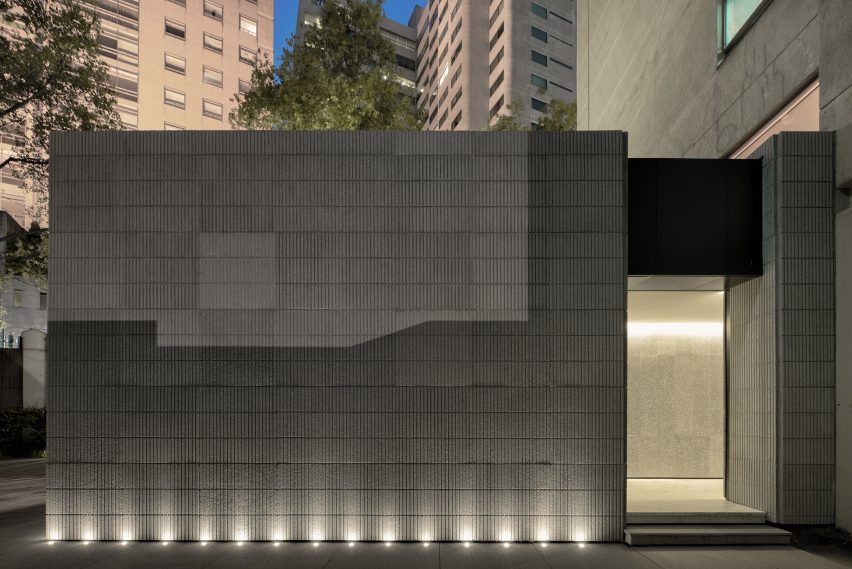
Mikveh Oh is in the western part of Mexico City, in a historic Jewish neighbourhood since the mid-twentieth century. The city's central, more upscale neighbourhood Polanco is also a Jewish neighbourhood and features many high-end shops, condominiums and the famed Pujol restaurant.
Other mikvehs are Mikve Rajel by Pascal Arquitectos, also in Mexico City, while Kister Scheithauer Gross' Ulm synagogue in Germany also features the religious bath.
Photography is by Yoshihiro Koitani
Project credits:
Main architects: Aby Helfon, Ramón Helfon
Team: José Cabrera