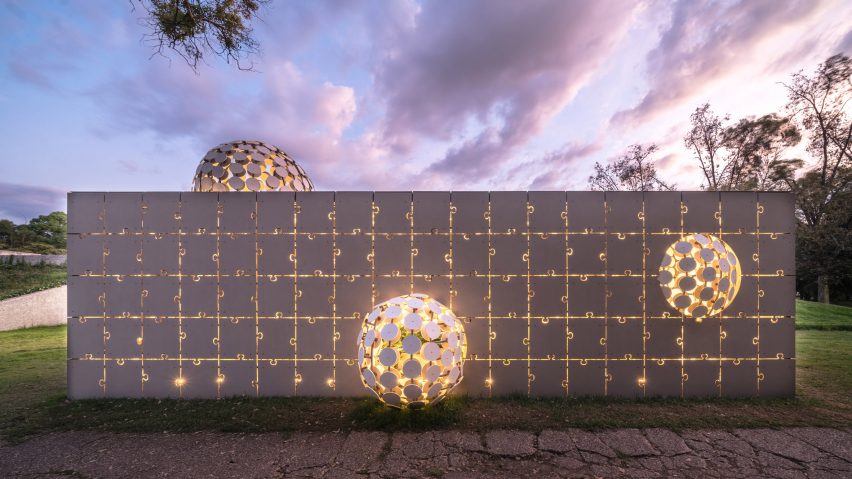
Bubbles protrude from concrete puzzle pavilion at Design Week Mexico
The walls of this Mexico City pavilion by local architect Gerardo Broissin are made from concrete panels pieced together like a jigsaw puzzle.
Broissin has created the structure on the hilly, lush grounds of Mexico City's contemporary art museum Museo Tamayo within Chapultepec Forest for this year's Design Week Mexico (DWM) festival. It is built low on the hillside, with the museum's linear concrete revealed up above and trees resting closely below.
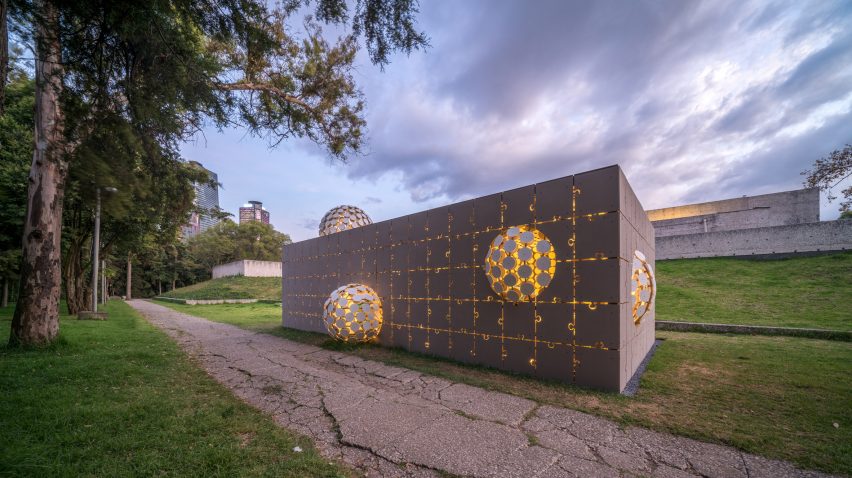
The puzzle-like walls of the pavilion called Egaligilo, which translates as equaliser, are laid across a steel frame and marked by a series of bulbous volumes with small white circles patterned across them.
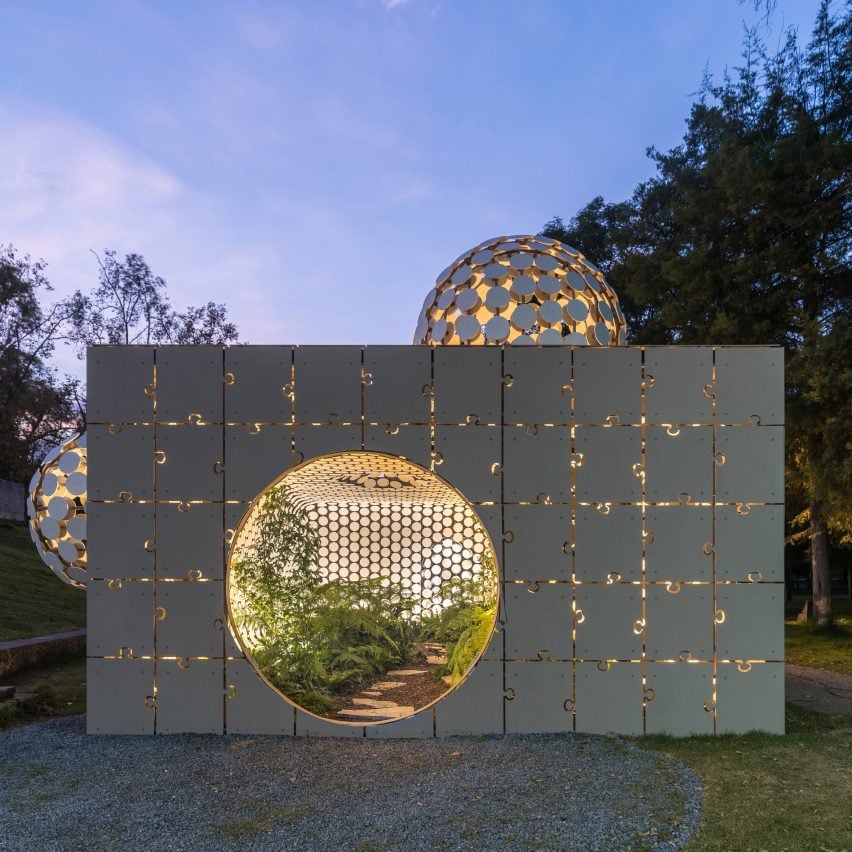
A circular opening is also punched into the wall to reveal a garden planted with lush bushes and plants inside.
"The design acts as an equalizer of forces between rational and parametric architecture while preserving a natural environment inside," said the architect. "Egaligilo means equalizer in Esperanto, a language designed to facilitate international communication."
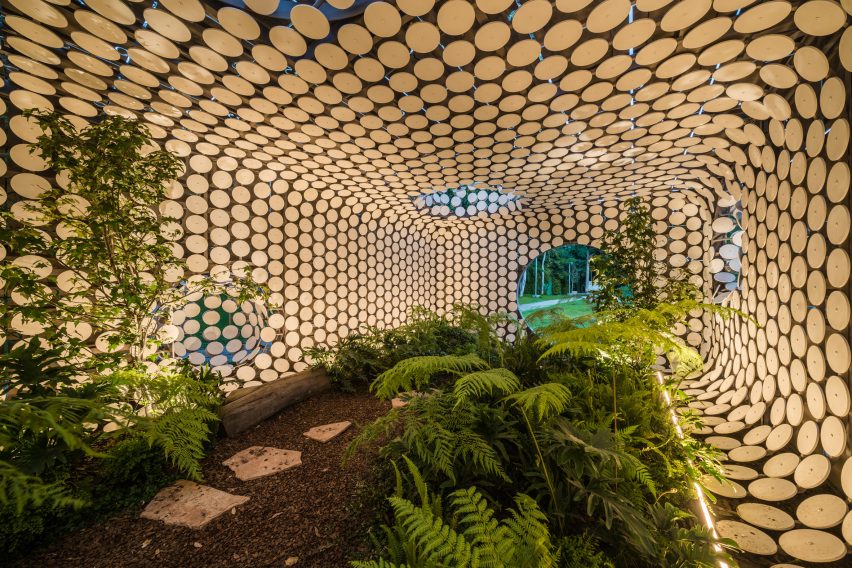
Broissin created the perforated exterior to allow sunlight, oxygen and rain to enter the pavilion and allow the plants to thrive.
"Egaligilo creates its own microclimate by preserving a series of atmospheric conditions required to maintain a small cloud forest inside the pavilion by allowing light and rain to seep inside through both skins, keeping the plants alive," Broissin said.
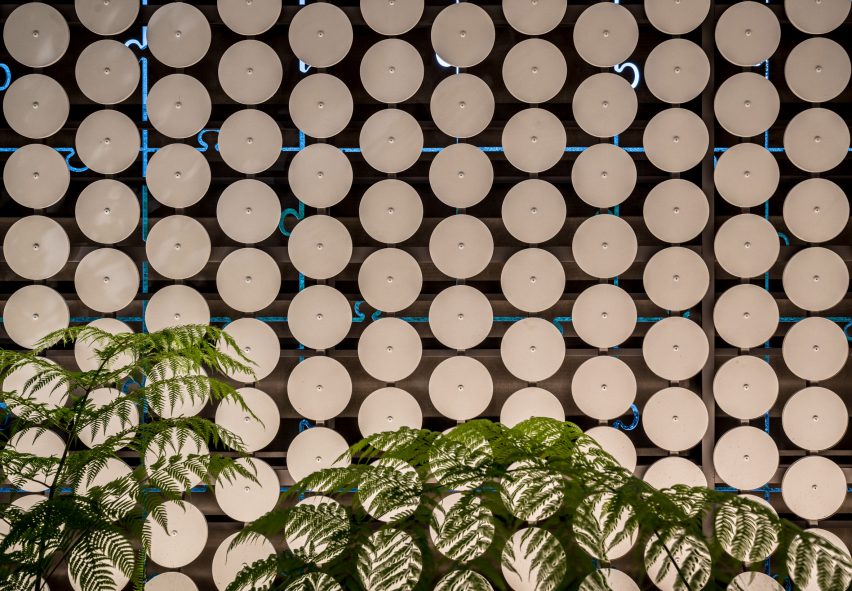
At night, lights glow from inside the pavilion, making it appear more like a lantern.
"The openings between the overlapping skins and the effects of artificial lighting, create different scenarios throughout the day, inviting the spectator to enter the pavilion redefining the narrow limit between inside and outside," said Broissin.
An entrance is designed at a narrow side of the pavilion, with a large circular opening the reveals the ferns and bushes inside. Slabs of rock create a walkway, along with wood chippings. Covering the ceilings and walls is a grid of the white circles that match those decorating the orbs outside.
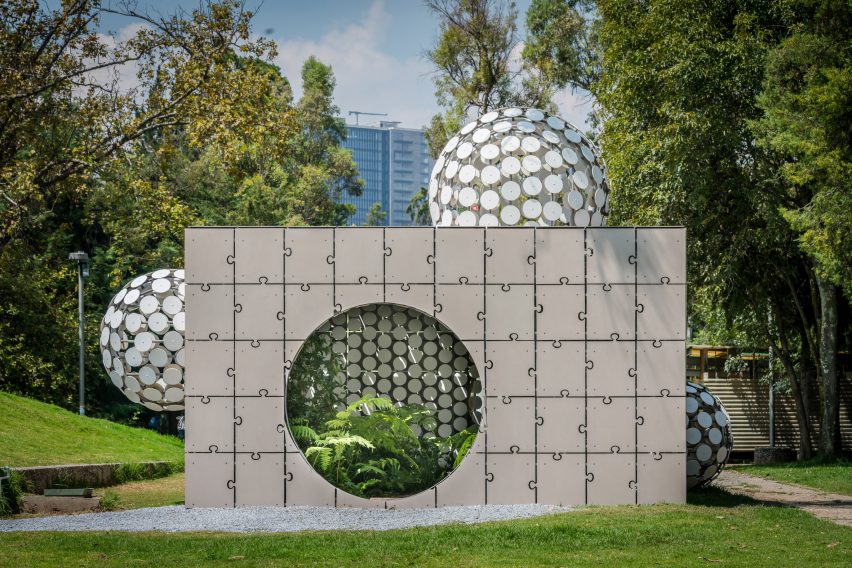
Egaligilo is also designed to be dismantled and rebuilt to provide a classroom for an underprivileged community.
"It seeks to raise awareness about the recycling of ephemeral structures and the main purpose of architecture: benefit humanity," the architect said.
It is the latest pavilion to be installed in the same location every year to coincide with the citywide DWM event, which took place from 3 to 27 October.
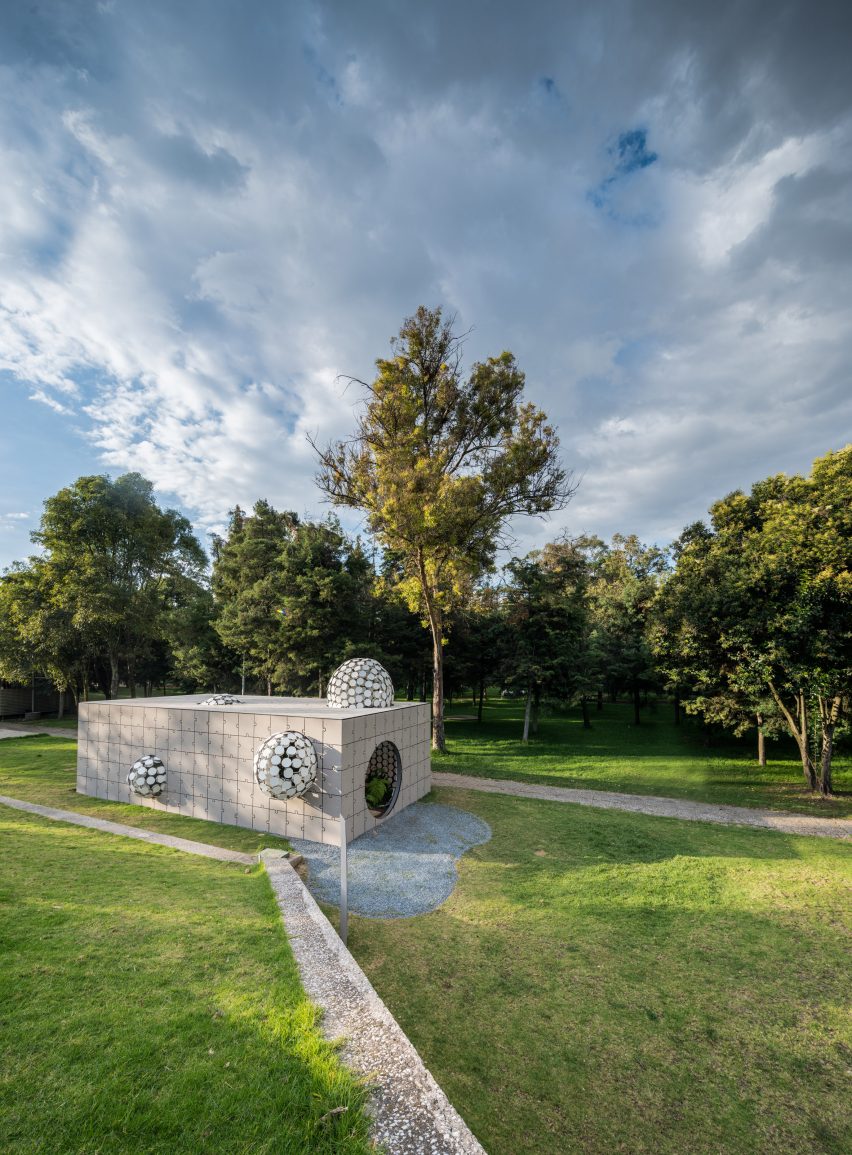
Last year, Mexican architect Fernanda Canales created a pavilion for the museum made of mirrors, while Mexican architecture studio Materia's 2017 project took the form of a slatted, white concrete yoga hub.
Others have also been built by Tatiana Bilbao, Palomba + Serafini Associati, C Cúbica Arquitectos, Nikolaus Hirsch and Michael Müller.
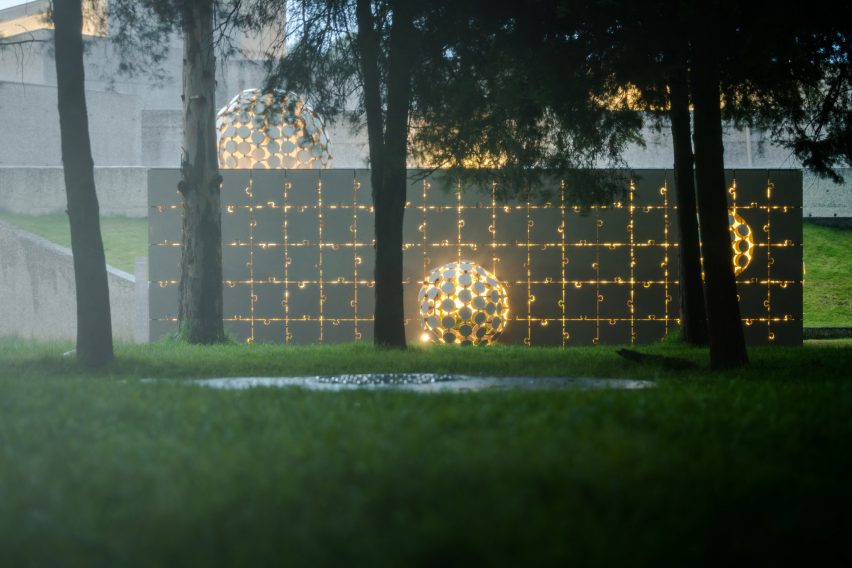
Backed by both the museum and DWM, the structure is seen as Mexico City's equivalent of London's Serpentine Gallery Pavilion and Melbourne's MPavilion.
DWM has been going on for 11 years, and other events that happened for this year's festival including Design House and a weekend fair where local designers like Davidpompa displayed their work in shipping containers.
Photography is by Alexandre de la Roche.