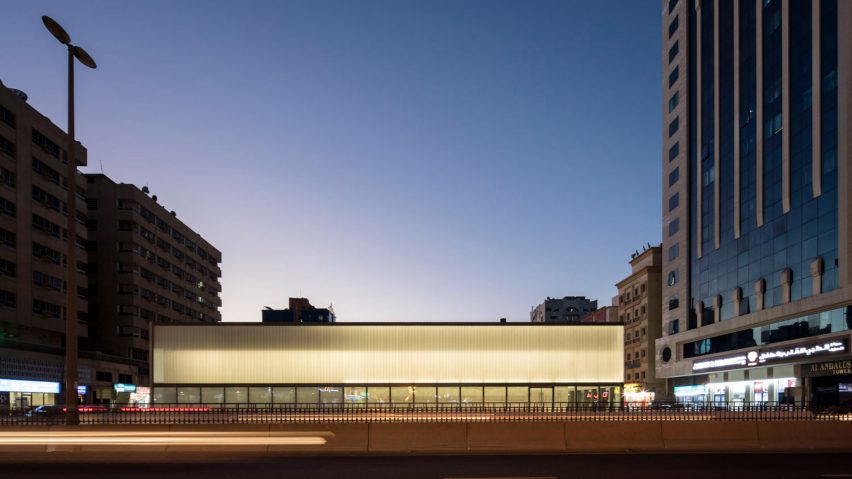
Sharjah Arts Foundation creates permanent home for the Rain Room in UAE
SpaceContinuum Design Studio and Shape Architecture Practice and Research have designed a pavilion in the emirate of Sharjah to house Random International's Rain Room installation.
The concrete and glass building was designed for the Sharjah Arts Foundation as the permanent home for the Rain Room, which was first installed at the Barbican in 2012 and has also been displayed at the MoMA in New York, Yuz Museum in Shanghai and LACMA in Los Angeles.
SpaceContinuum Design Studio created the concept for the pavilion with Shape Architecture Practice and Research carrying out the detailed design.
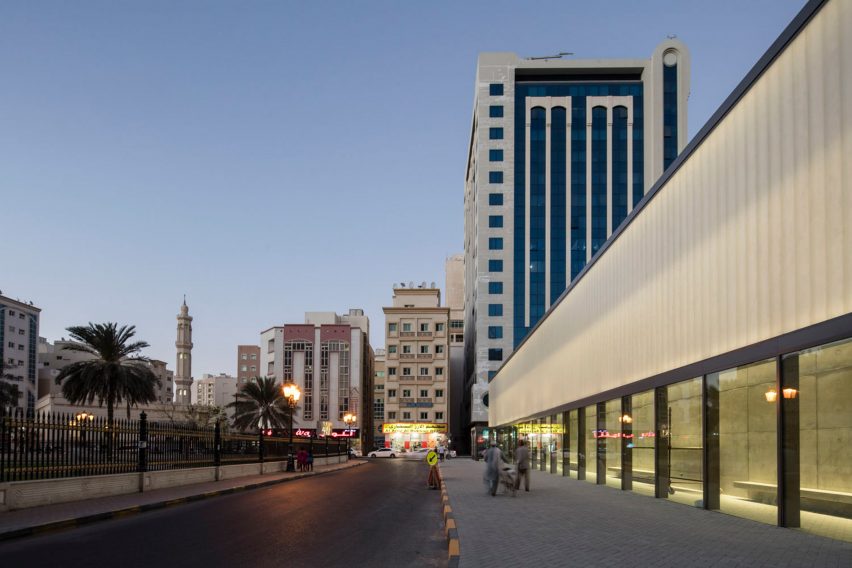
The 906-square-metre building stands alongside the Al Mujarrah Park in the city of Sharjah in the UAE.
The Rain Room, which uses cameras to track people's movement and turn off the water where they are standing – meaning they can walk through the constantly pouring rain without getting wet, is enclosed at the centre of the building.
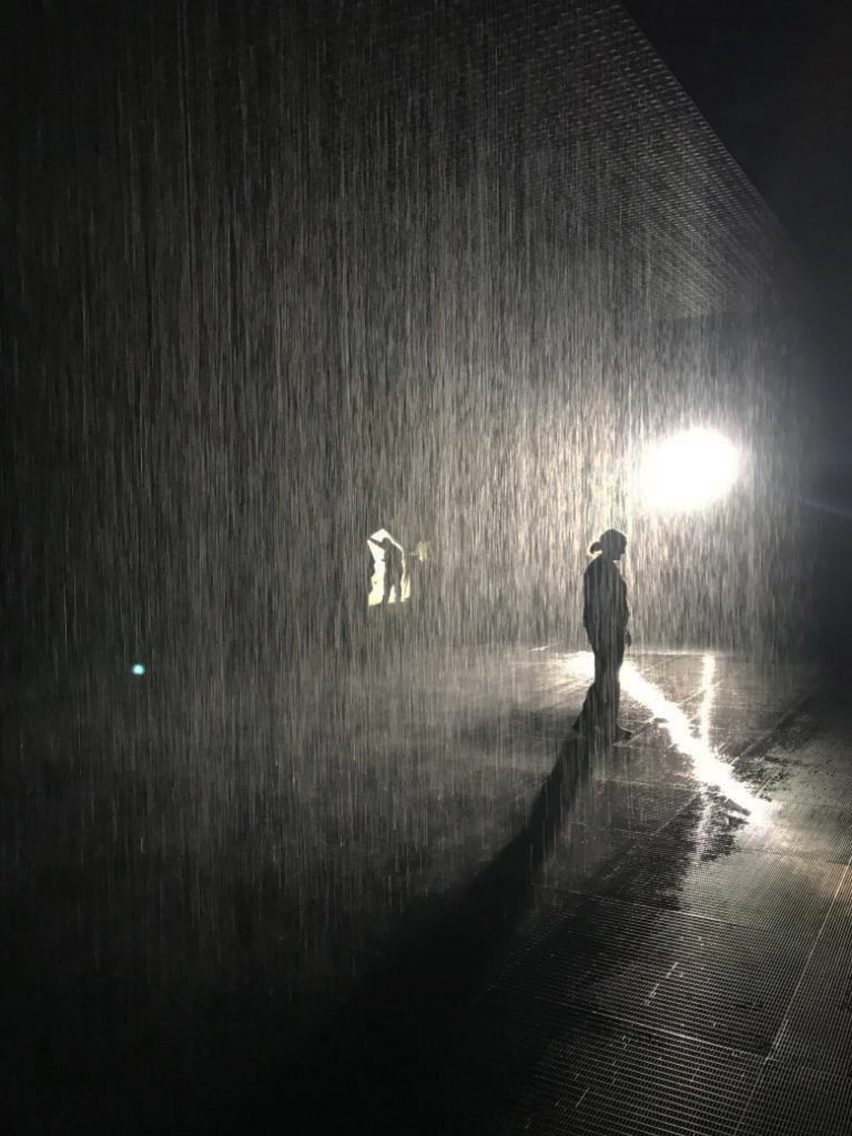
It is contained within a fair-faced concrete block and sunk two metres below ground level, with a ramp leading from the entrance to the immersive installation.
"The rain room installation is housed in a volume that is surrounded by a series of threshold spaces that slowly distance the visitor from their immediate urban surroundings and discretely support their journey of anticipation and surprise," explained Mona El Mousfy, founder of SpaceContinuum Design Studio.
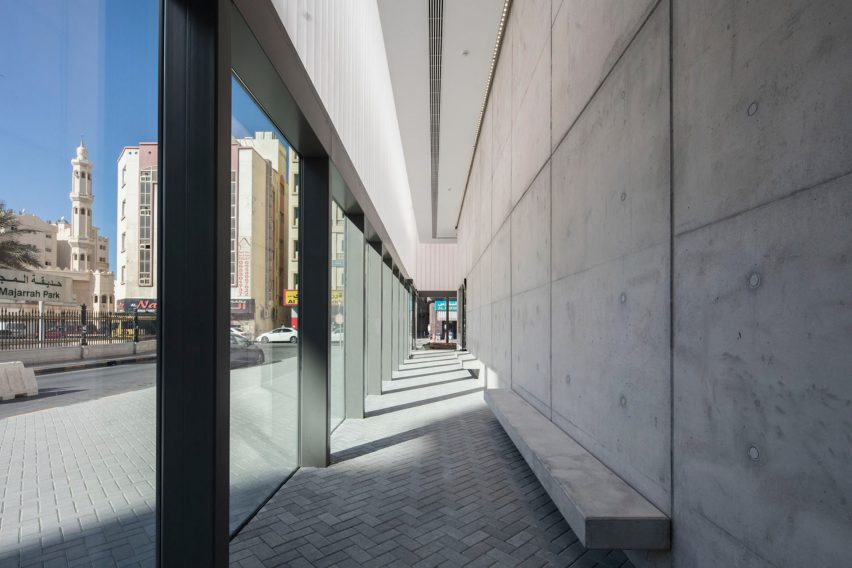
"As they descend the ramp their eyes gradually adapt to the darkness while beginning to progressively hear the sound of pouring water," El Mousfy told Dezeen.
"Their promenade leads them to one corner of an unexpectedly massive dark room, with a single, brilliant-white light and a large volume of rain spouting from the ceiling, scintillating, spattering and disappearing into the black grating which covers the entire expanse of the floor."
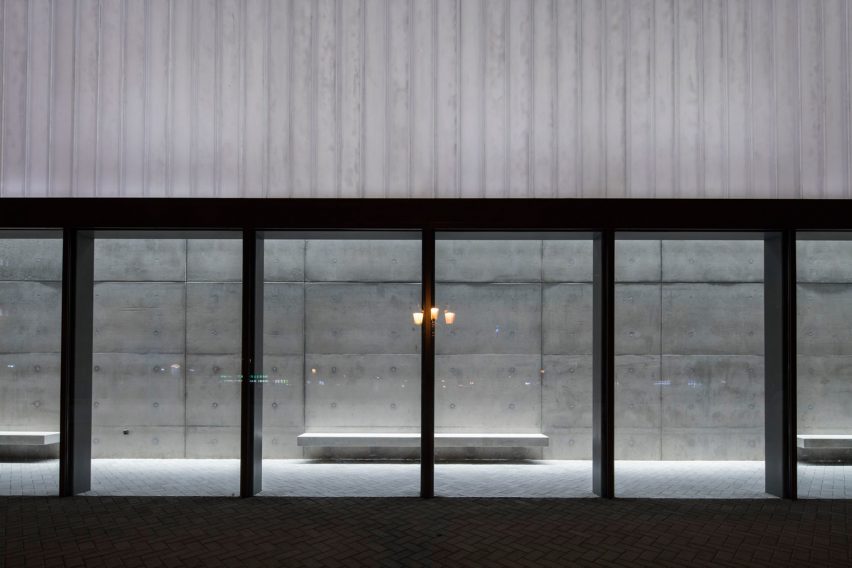
The concrete block is surrounded on three sides by an eight-metre-high glass box, which is open on the lower level and translucent at the higher levels.
"The contemporary fair-faced concrete and glass building is volumetrically simple, offering a stripped-down architecture and material expression, leaving the viewer to engage with the re-enacted pouring rain experience," said El Mousfy.
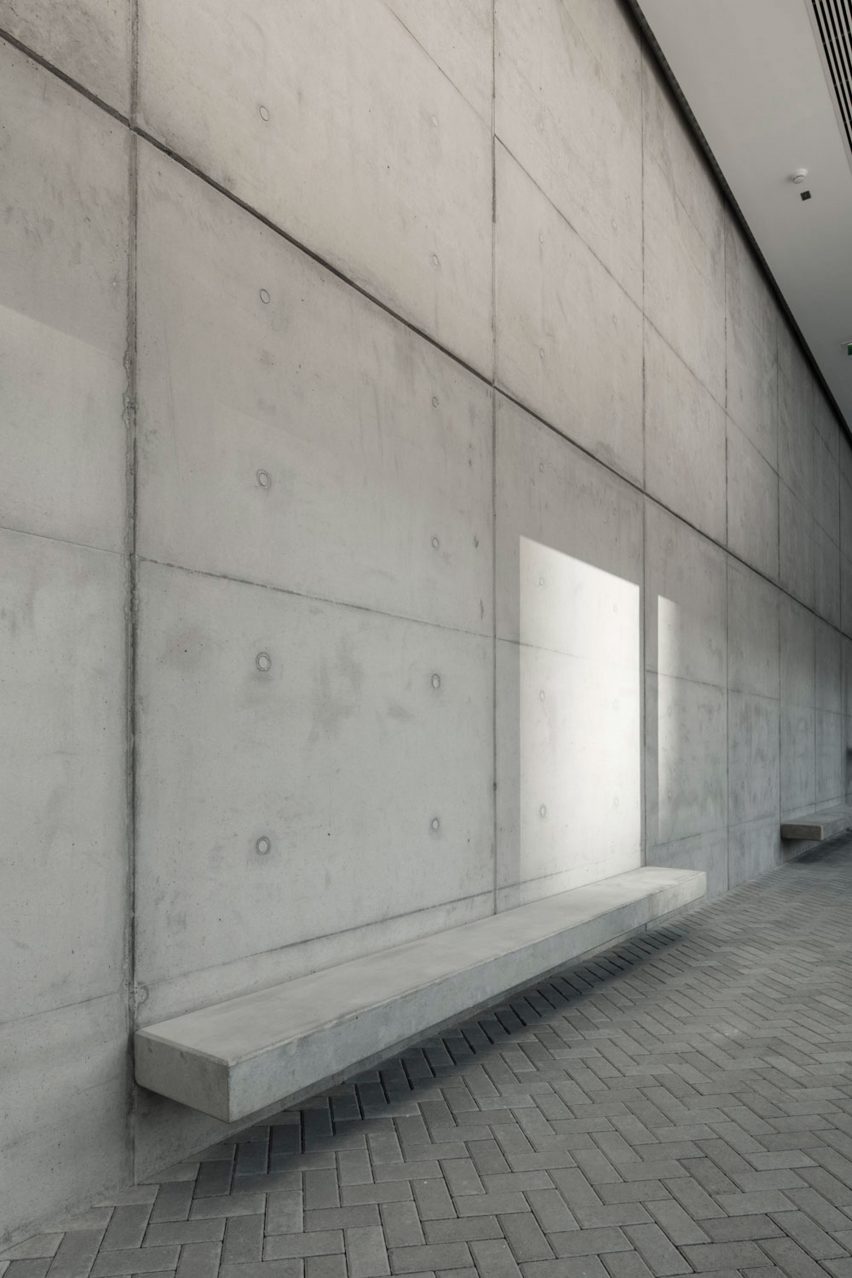
The tall spaces between the concrete and glass walls contain a cafe with seating and benches that face the neighbouring park.
Although the Rain Room has been installed in Sharjah – an emirate that is largely covered in desert and sees little rain – this was not a key factor in the building's design.
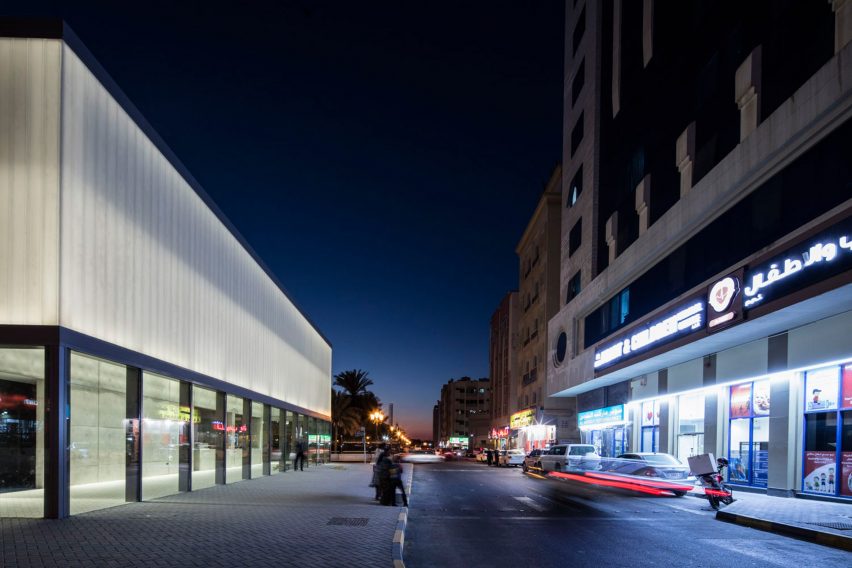
"The sense of surprise and wonder a rain room installation provokes in audiences, is possibly more acute for rain-thirsty UAE audiences," explained El Mousfy.
"Yet although the building is in a desert region it has an extended view of the creek hence the reference to the desert is not directly factored in except perhaps for the relative austerity of the architecture expression."
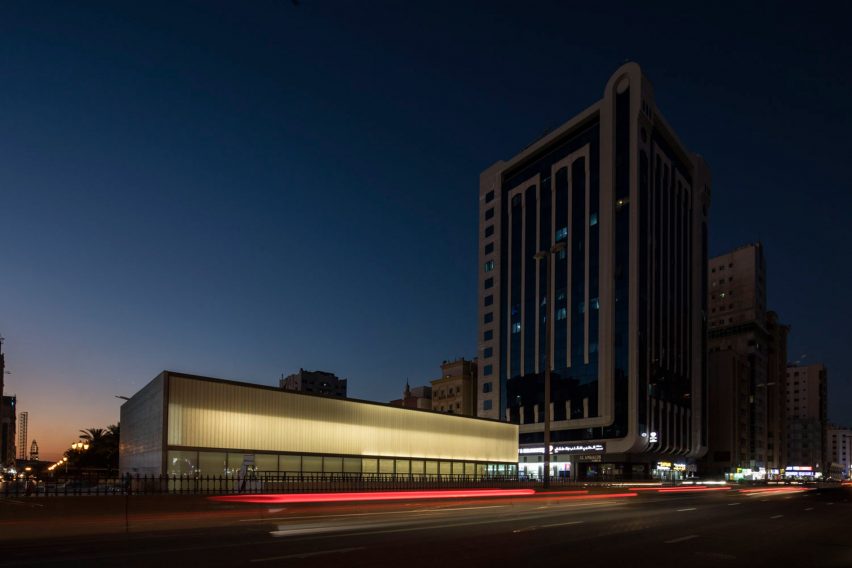
As well as designing the Rain Room for the Sharjah Arts Foundation, El Mousfy acts as architecture consultant to it and its partner organisation the Sharjah Architecture Triennial. In this role she has led the organisations' conservation effort to retain Sharjah's 1970s and 1980s architecture.
Photography is by Ieva Saudargaite.