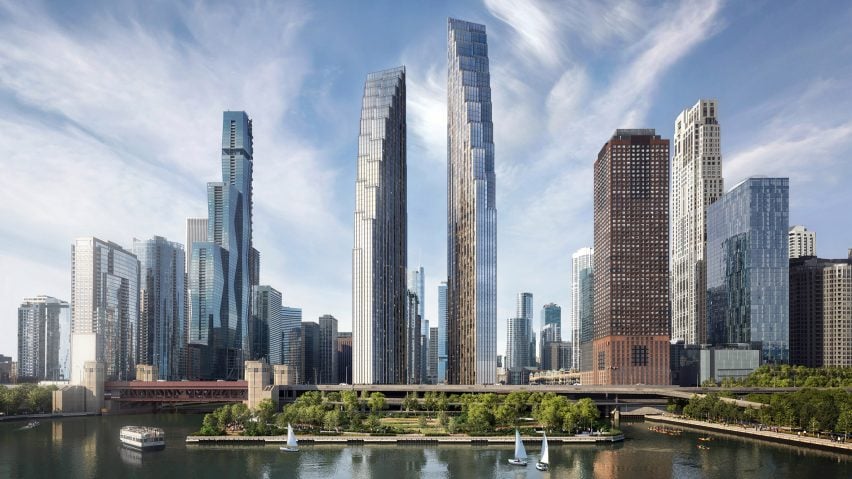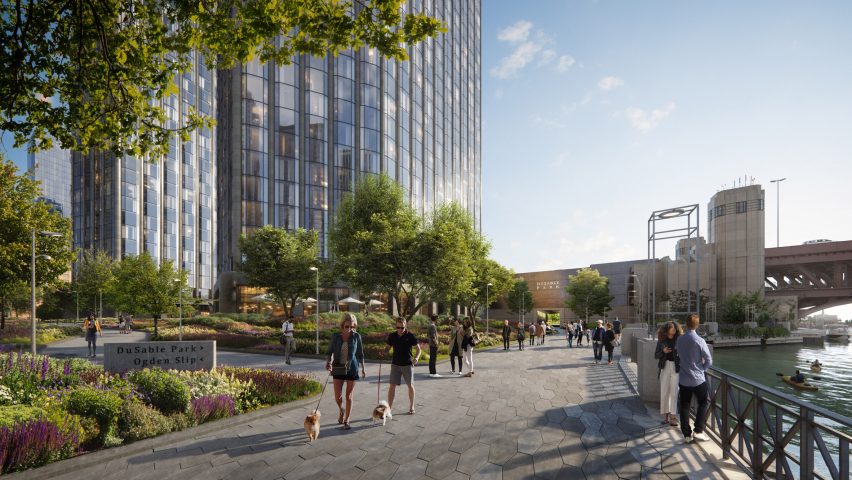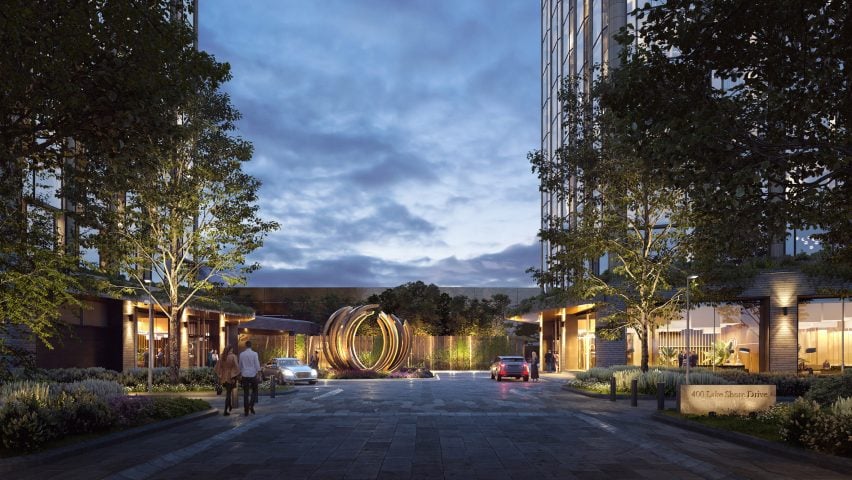
David Childs redesigns halted towers for Chicago Spire site
SOM's David Childs has updated his design for a pair of towers proposed for 400 Lake Shore Drive, the site of Santiago Calatrava's scrapped Chicago Spire.
The amended plans come over a year after Chicago Alderman Brendan Reilly halted Childs' proposal for the "sister skyscrapers" on 400 Lake Shore Drive.
The redesign alters the height of the two towers that make up the complex. The South Tower is reduced to a height of 765 feet (233 metres) from 1,100 feet (335 metres). The shorter and slightly wider North Tower rises slightly higher at 875 feet (266 metres) increased from 850 feet (259 metres).

Renderings show the skyscrapers still have the same staggering silhouette formed by outdoor terraces on the glass and stone exterior. Terracotta accents and metal framing detail the structures along with "Chicago" style bay windows.
"Reminiscent of a waterfall, the cascading silhouette of each tower will form expansive outdoor terraces that extend individual residences beyond their walls," said developers Related Midwest.
"Placed at carefully proportioned intervals, these outdoor living areas will present a rare opportunity to enjoy sweeping, 180-degree views of the adjacent lakefront, river and cityscape."
Childs, who is a consulting design partner of architecture firm Skidmore Owings and Merrill (SOM), revealed the initial proposal for the two towers in May 2018 but the scheme was halted five months later.
At the time, Reilly said a number of issues like security, the esplanade along the Ogden slip, the height of the podium base, and the inclusion of a boutique hotel would need to be addressed before progressing.
In this new iteration, there is no plan to include a hotel. Instead, both buildings will be residential, with 500 luxury apartments in the South Tower and 600 in the North Tower.

Other changes to the previous scheme include expanding the nearby waterfront park areas. A proposed pedestrian walk, DuSable Founders Way, would stretch from Michigan Avenue to Lake Michigan passing through the site connecting it to a new park.
A green space called DuSable Park will occupy 3.3 acres (1.3 hectares) of the totalling 4.5 acres (1.8 hectares) outdoor areas.
The public land alongside the peninsula east of the buildings and the Ogden Slip will honour the legacy of Jean-Baptiste Pointe DuSable, Chicago's founding father, who resided there.
If approved the developers plan to break ground on the project in 2021, with a target completion date of three-and-half years.
Childs' update is the latest development for the Spire site, which is nicknamed after the 150-storey Spire tower designed by Santiago Calatrava. The site has been left empty since 2008, when the Spanish architect's project was stopped one year into construction due to the global financial crisis
Related Midwest took on the site in 2014 and enlisted Childs – who designed New York's One World Trade Center – to oversee the new project.
Renderings are by Related Midwest and Skidmore Owings and Merrill.