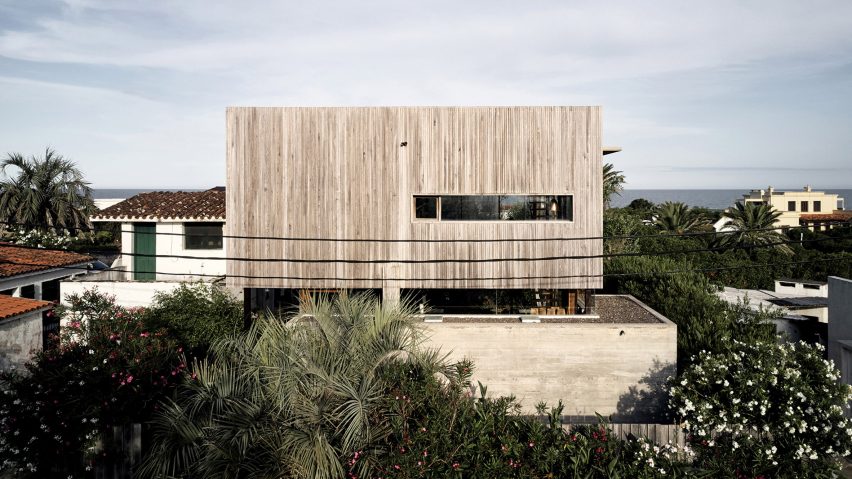
Alejandro Sticotti's holiday home in Uruguay teams weathered wood and textured concrete
Argentinean architect Alejandro Sticotti has elevated a wood-clad box above the glazed kitchen and dining room of his family's holiday home on the coast of Uruguay.
Sticotti designed the house in Le Pedrera, a village and resort on the Atlantic Coast in Uruguay's department of Rocha.
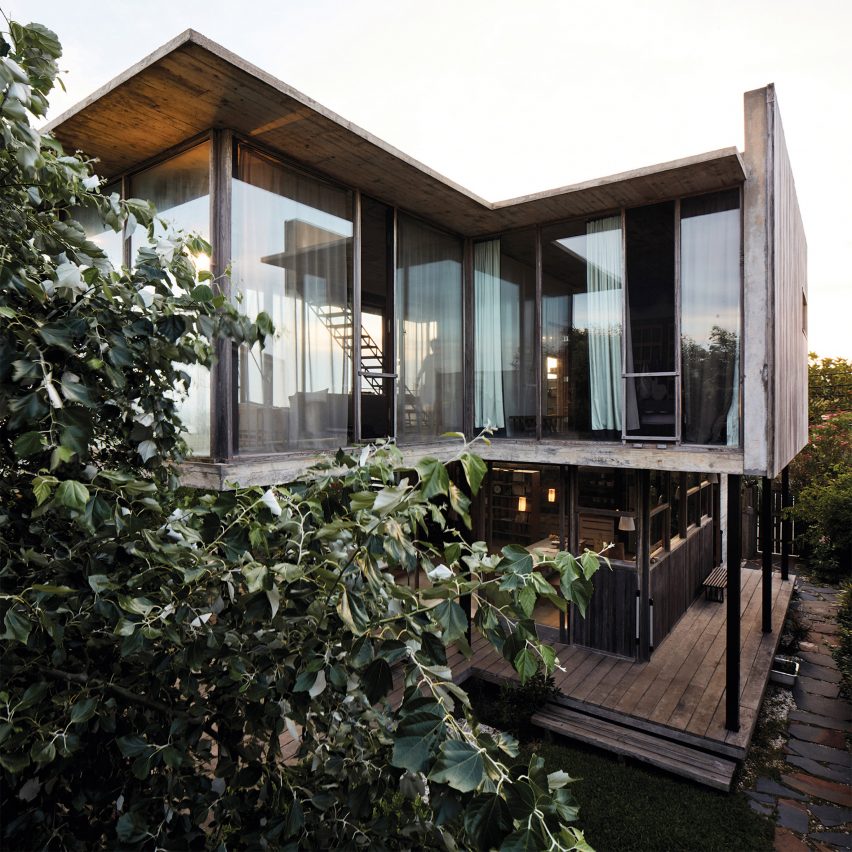
Located a five-minute walk from the beach, the house serves as a holiday home for his family, which includes his graphic-designer wife Mercedes and their four children.
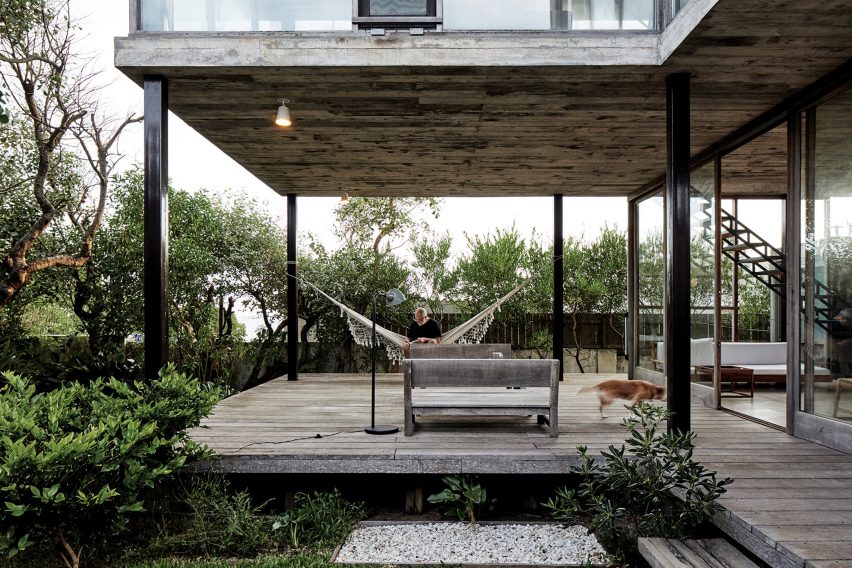
"We currently live in Buenos Aires, but we travel a lot to La Pedrera to vacation, relax, go to the beach, cook, read and paint," Sticotti said.
"We used to spend all our summers there in the last 20 years, and as soon as I found this land it was love at first sight."

Chilean photographer Cristobal Palma recently captured the house, which Sticotti officially completed in 2015 but has continued to update.
"It's hard to say we finished when you're the architect of your own home haha," Sticotti joked.
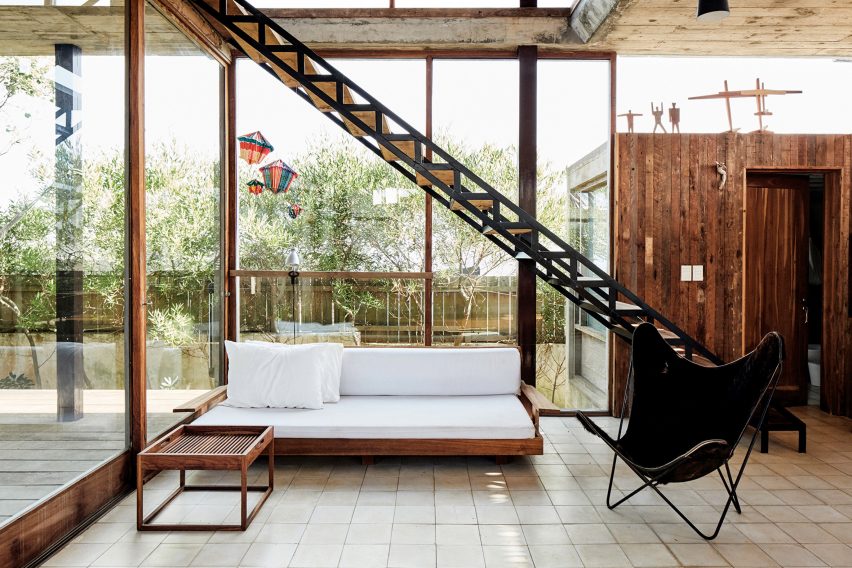
Named after its location, Le Pedrera comprises a house for the couple and a separate guesthouse that can be used by their children.
The main residence features a mix of materials including board-marked concrete walls, floors and ceilings, which are textured from the imprint of timber boards. While these are left exposed throughout the private areas of the house, the upper-level walls that are viewed from the street are covered in slender weathered-wood panels.
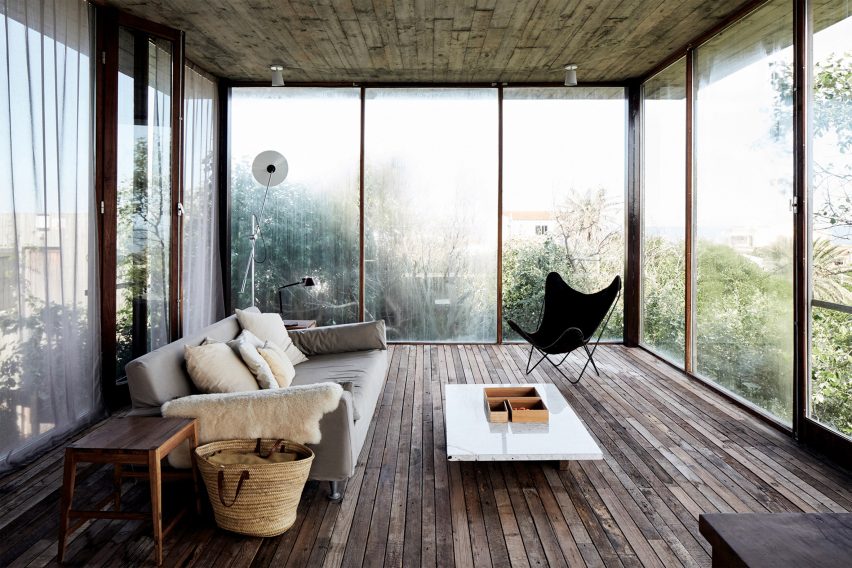
Weathered wood walls wrap the ground floor, which accommodates the kitchen and dining area. There are large expanses of glass that include doors that open onto a deck featuring a hammock and greyed wooden furniture, and the rear garden. The elevated volume above hosts the lounge and bathroom with windows offering views of the sea.
"The ground floor, an area with the kitchen an a deck, we use it mostly during the day," Sticotti explained. "In the first floor, we have the living room and the master bedroom suite where we have an incredible view to the sea."
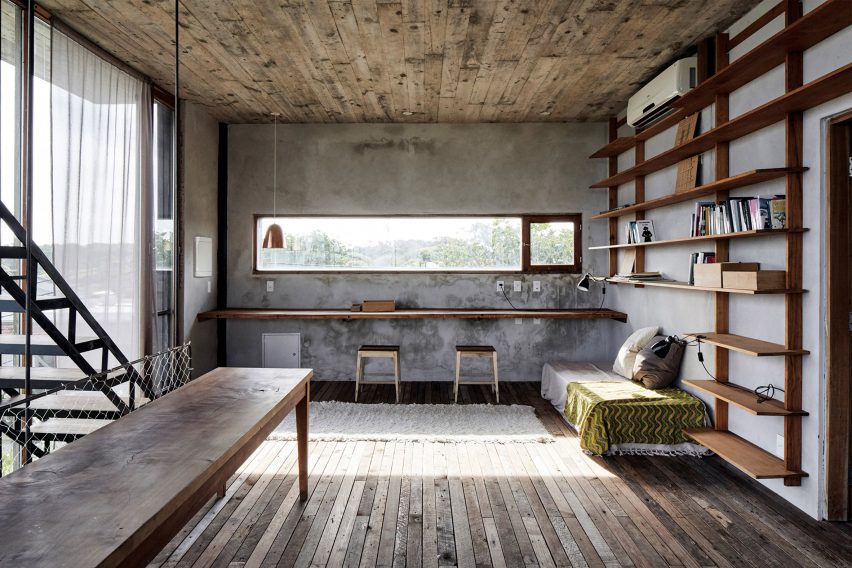
The living areas of the main residence are also shared with the small, two-storey guesthouse at the other end of the garden, which features two bedrooms with en-suite bathrooms.
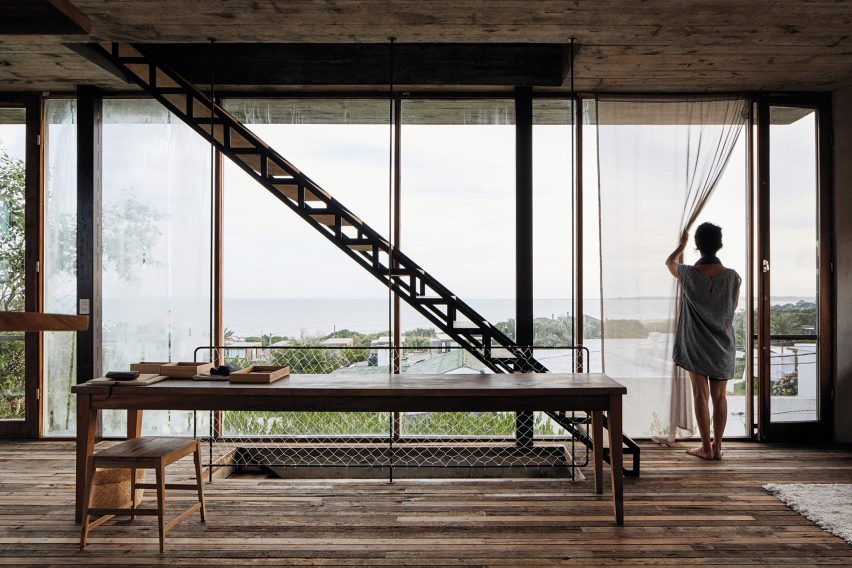
Sticotti said that he worked with his wife to complete the decor of the property. "I'm the architect of the house, but whom made the final touches is my wife, Mercedes, who is a graphic designer," he said. "We are both in design thinking."
On the ground floor, these materials are paired with pale white tiles and a large number of wooden details like the dining table and shelving. Brighter pops of white are brought in by a large stone sink kitchen cabinetry and sofa.
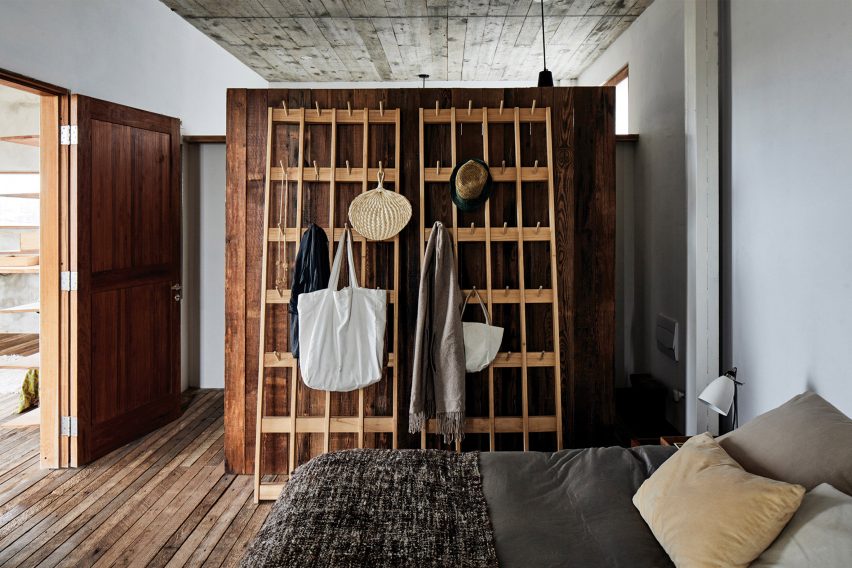
A metallic staircase with wooden treads leads to the first floor. Wooden floorboards that continue onto the adjoining bedroom mirror the exposed concrete ceiling above. The space is detailed with bookshelves and long desk facing a window. The stair then continues onto the rooftop.
Other houses in Uruguay include a concrete house designed by local firm Masa Arquitectos and a black house that FRAM Arquitectos and Delfina Riverti detailed with wood stripes.
Photography is by Cristobal Palma.