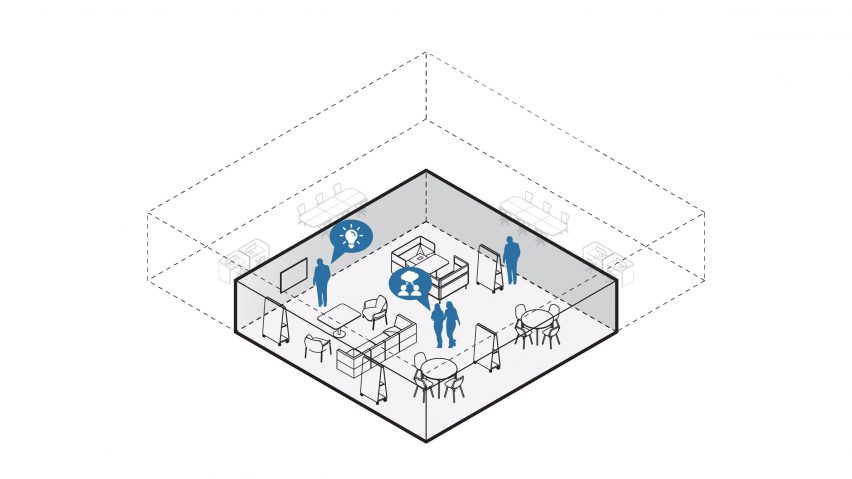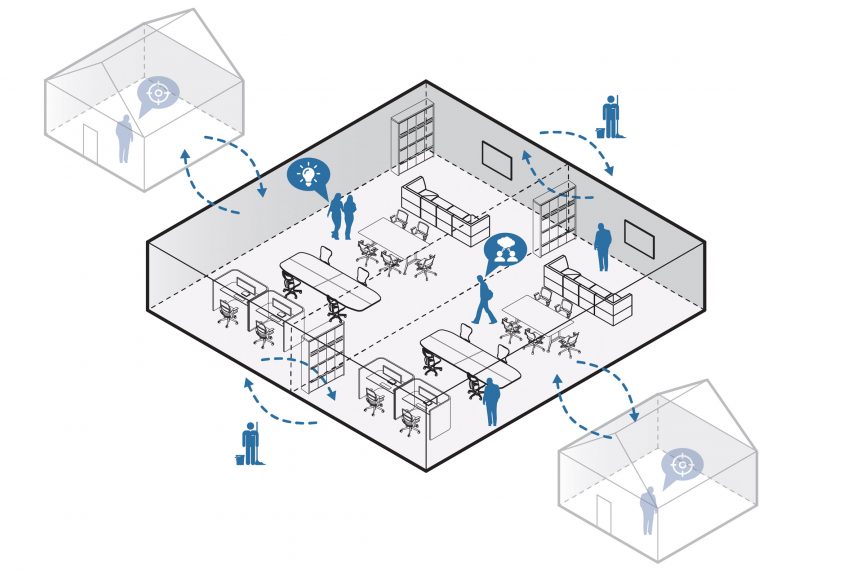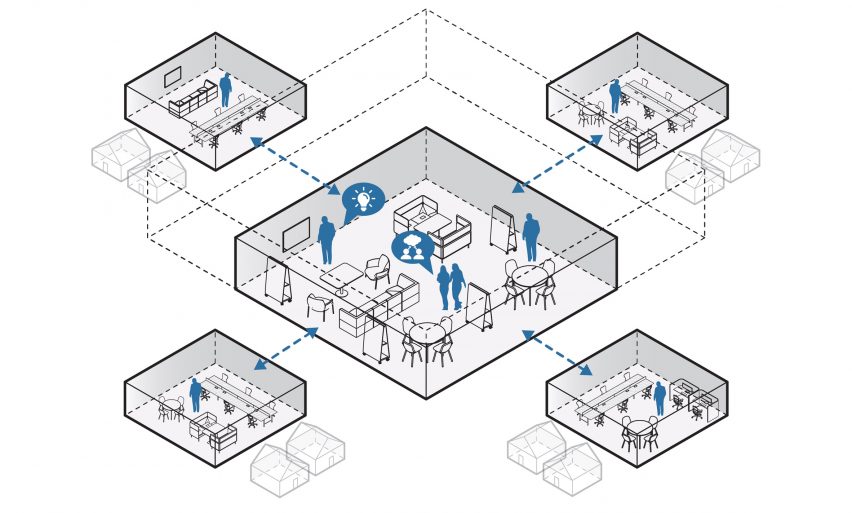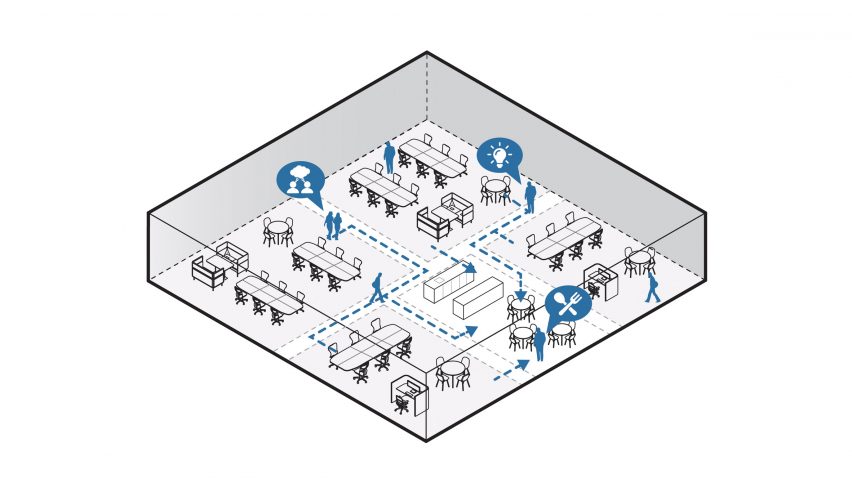
Woods Bagot devises office layouts for workplaces post-coronavirus
Woods Bagot has created four proposals for workplace design following coronavirus that merge working from home and office life to "strengthen culture and performance".
The Working from Home, Working from Work project was created by the architecture firm to move beyond health and safety measures, which are a given, and focus on encouraging collaboration and creativity during and after the coronavirus pandemic.
The four workplace models – Culture Club, In and Out, Community Nodes and Collectives – are designed with the idea that a percentage of employees will still work from home. Each has different arrangements of desks, chair and couches.
"Simply reducing density and cleaning more is not giving companies a good reason to bring people back to the workplace," said Woods Bagot. "Everyone is talking about how to make the post-Covid office safe, but no-one is talking about how to strengthen culture and performance."

In Culture Club, small groupings of sofas, coffee tables, chairs and cafe tables outfit almost the entire office. Working independently with a desk is expected to be accomplished at home, making people only travel to work when in-person collaboration is necessary.
"We'll see the physical office becoming a more club-like space, a place of creative interaction," Woods Bagot said.
In and Out relies on rotating teams and imagines just a percentage of the company in the office. Desks and private tables with barriers fill the space.
In the third model, more people are working outside of their homes but instead of being in a central office, they are at different locations. Called Community Nodes, the scheme envisions hubs that are closers to employees' apartments or houses.
Woods Bagot designed this layout option, like all of them, in response to how Covid-19 has impacted the ways we live, work and commute.
"With our reduced desire to use public transport and be among large groups of people, the future in this model is more distributed than consolidated," the studio added. "Its focus is on smaller satellite, community-based offices."

The final workplace, Collectives, features an open-plan office with clusters of places to work and take breaks. It most closely resembles offices and co-working spaces pre-coronavirus.
Working from Home, Working from Work was led by the firm's global workplace design leader Amanda Stanaway, and culture and performance are "the focus" in all of the models.
"There are loads of quick fixes to getting people safely back to their workplaces but if innovation is crucial for your business the focus needs to shift from safety to engagement," Stanaway said.

Woods Bagot, which created a similar kit for making one's home more suitable for remote work during coronavirus, said the workplace project is important because, as many people have become used to working from home there are advantages to being in the office.
"The WFH experience will see home forming an extension of the work more so than ever," it said. "The challenge is how to execute this while ensuring organisations have physical time together to build their culture."
"As we become comfortable with working remotely, more of us will expect to do so more often and it will be one of the most significant impacts of Covid-19 on how we design and use our workplaces in the future."
The American Institute of Architects (AIA) has also published a tool kit for safely re-opening offices as restrictions begin to ease. It includes using physical barriers, staggering schedules for employees, limiting the use of air conditioners and using operable windows for natural ventilation.
Images are by Woods Bagot.