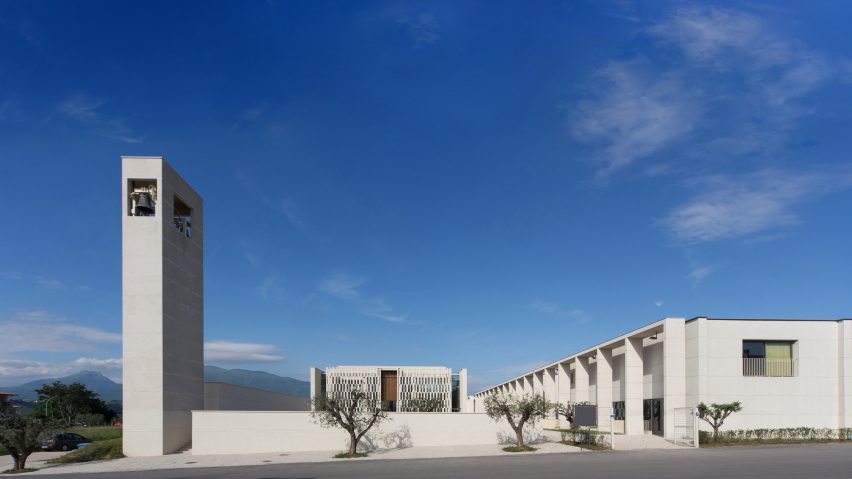
Contini Architettura arranges church and community centre around public square in Castel di Lama
Parma-based Contini Architettura has built a church, parish hall, sports' clubhouse and changing rooms around a new public square in the village of Castel di Lama, Italy.
Contini Architettura drew upon the arrangements of traditional Italian town centres to design the complex, which contains both religious and community buildings.
"The client wanted the parish centre to reflect the idea of an open and supportive community in which many activities, including sports, harmoniously coexisted," said Contini Architettura founder Marco Contini.
"We can find this concept in the small historical centres of Italy, where the urban space is lived collectively, with different activities overlooking this space that belongs to the community," he told Dezeen.
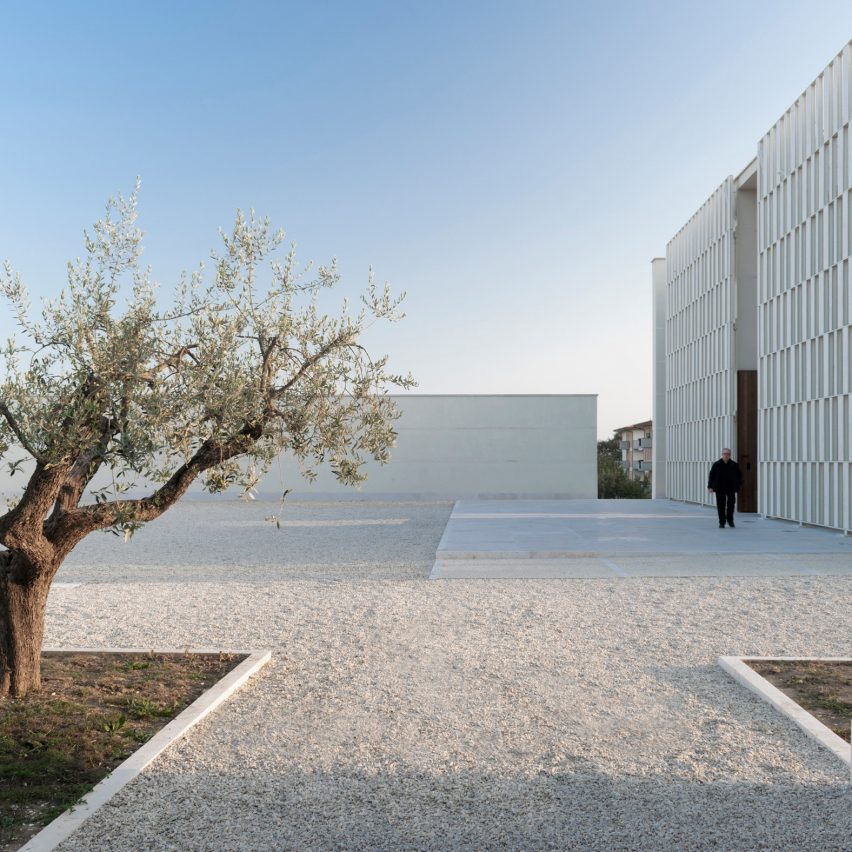
The church occupies one side of the gravel-filled square, with the series of community buildings running along another side behind a free-standing stone colonnade. The two remaining sides are enclosed by low walls.
"The large churchyard-square in front of the church has become the town square of Castel di Lama," explained Contini. "It works very well because it can be used in many different ways, like the squares of the historic centres, and also belongs to the whole community because it is always open and usable."
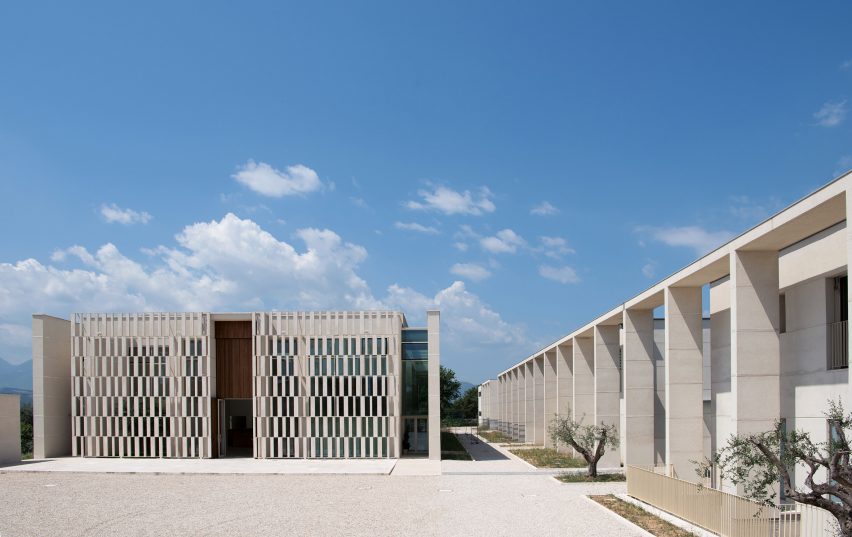
The first of the four aligned community buildings contains a 130-seat parish hall. Next is a block containing the rectory offices, then a clubhouse for the adjoining sports pitch that also houses a bar, and finally a changing room block.
Contini Architettura aimed to unite all the building through their scale and by using a similar palette of materials throughout.
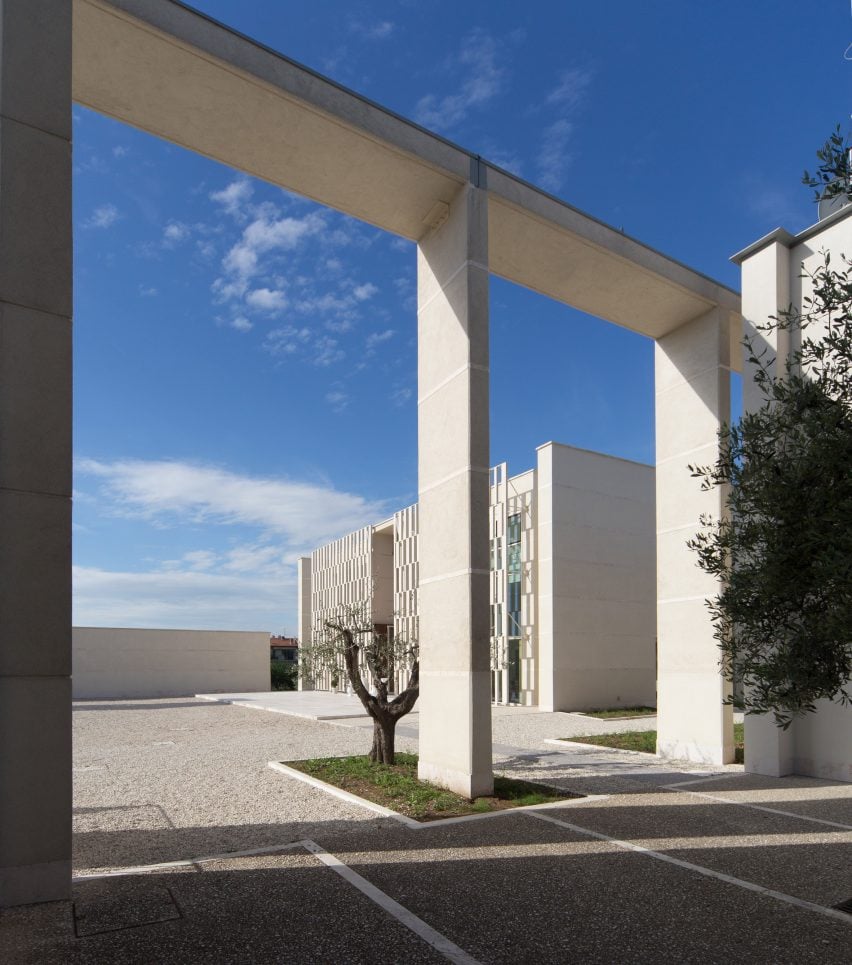
"We used the plaster to obtain a visual homogeneity and 'softness' with respect to the neighbouring interventions which, unfortunately, as often happens, have little attention to the local landscape," explained Contini.
"Plaster is a simple, almost poor material. In Italy we have a tradition of plasters with different characteristics: in this case, we have used one with a coarse grain aggregate," he continued.
"We also used travertine for the floors and the facade of the building for worship. Travertine is a stone typical of this zone, making it possible to use it with low costs due to the presence of quarries nearby."
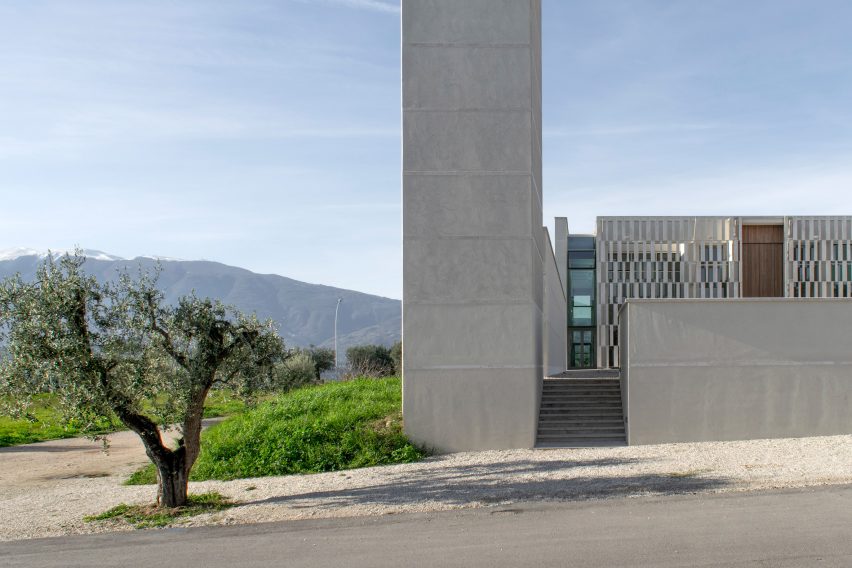
The studio designed the church, which is marked on the street by a free-standing bell tower, to be recognisable as a religious building, but not to dominate the complex.
"The interpretation that we have given to the building for worship is that of a Domus ecclesia – a house in the middle of other houses," said Contini.
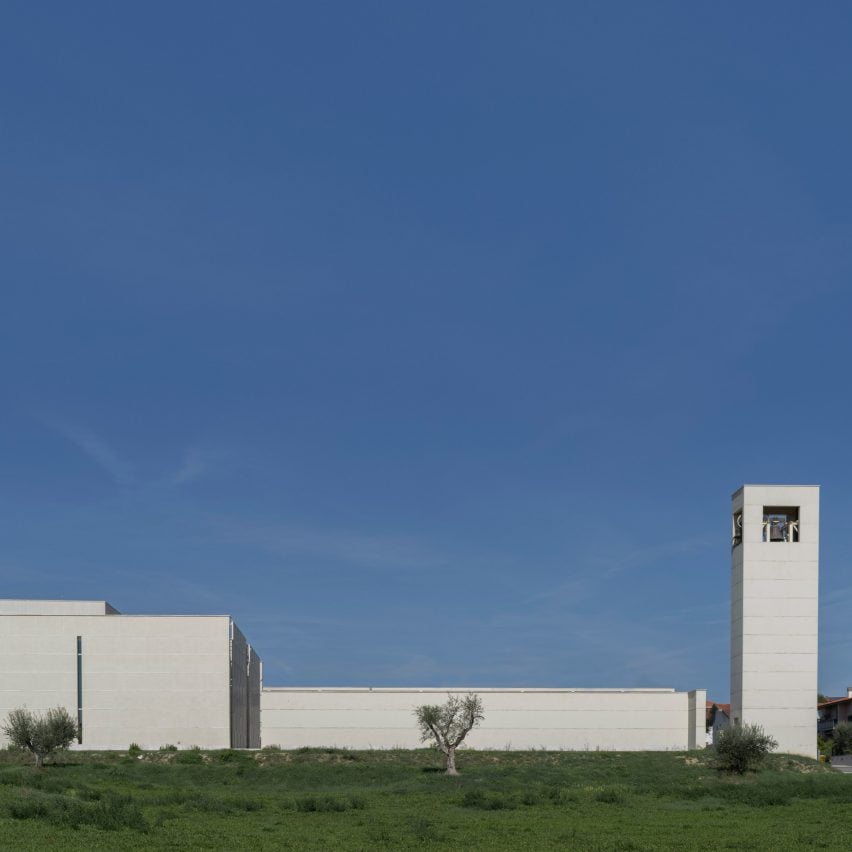
"Together with a good liturgist, we reflected on the origin of the church and considered that the first Christian communities did not have a temple but gathered in homes," continued Contini.
"There is no need for a temple, but for a place that makes the gathering of the faithful and the correct conduct of the liturgy possible," he continued.
"This interpretation led to making the building as part of a system with the other buildings, recognisable in size but without too much emphasis: it is only by crossing its threshold that we fully understand its function."
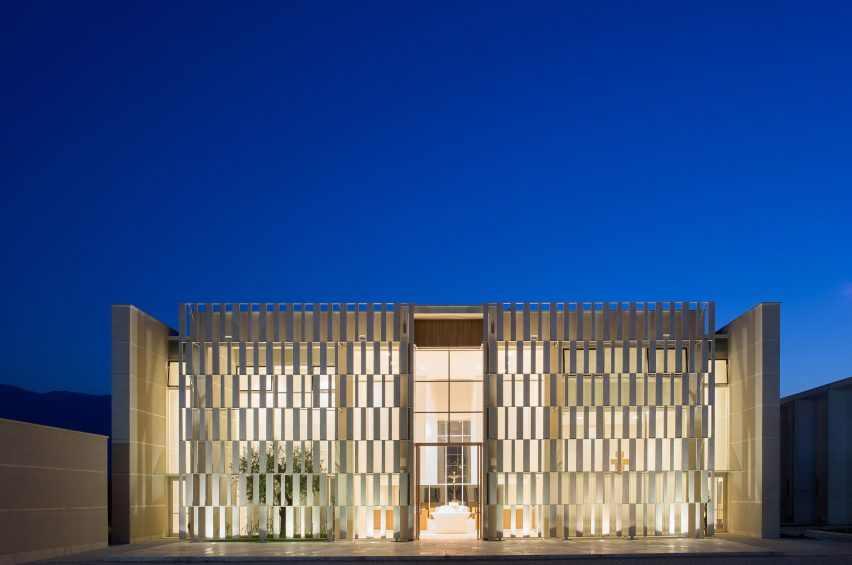
The church stands behind a screen made of large travertine blocks, with a glass wall offering partial views into its main hall.
"I wanted to obtain visual transparency, an open building that can be crossed by the eye but at the same time, I liked the idea that the internal space was fully understood only once the entrance threshold was crossed," said Contini.
"For this reason, I deepened the idea of a filter wall using travertine stone slabs assembled with a steel structure. The structure is hidden by the stone slabs and does not seem to rest on the ground, but it is nine meters high and we are in a seismic area!"
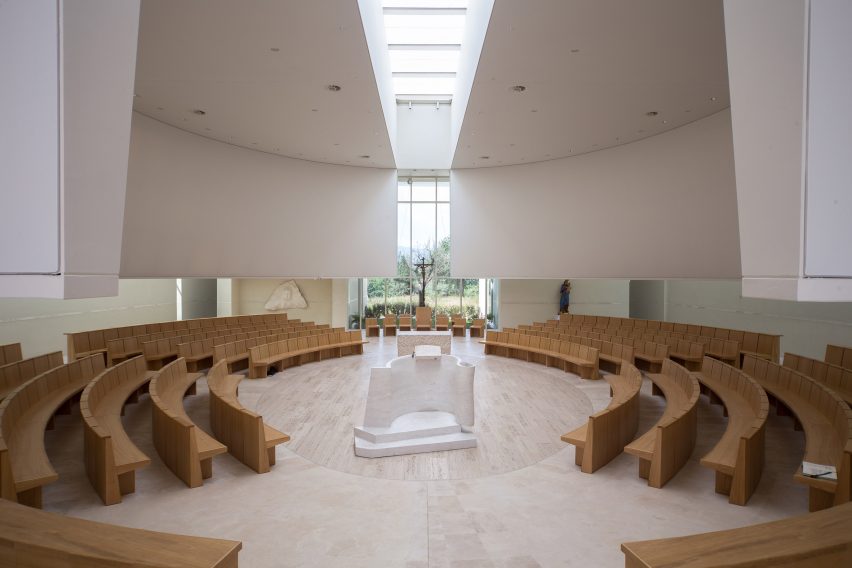
Within the church's main hall, an elliptical structure that projects from the ceiling defines the central seating area. This form is broken at the building's two ends and at the ceiling to let light into the hall.
Four rooms in the building's corners contain the church's confessional, chapel, sacristy and toilets.
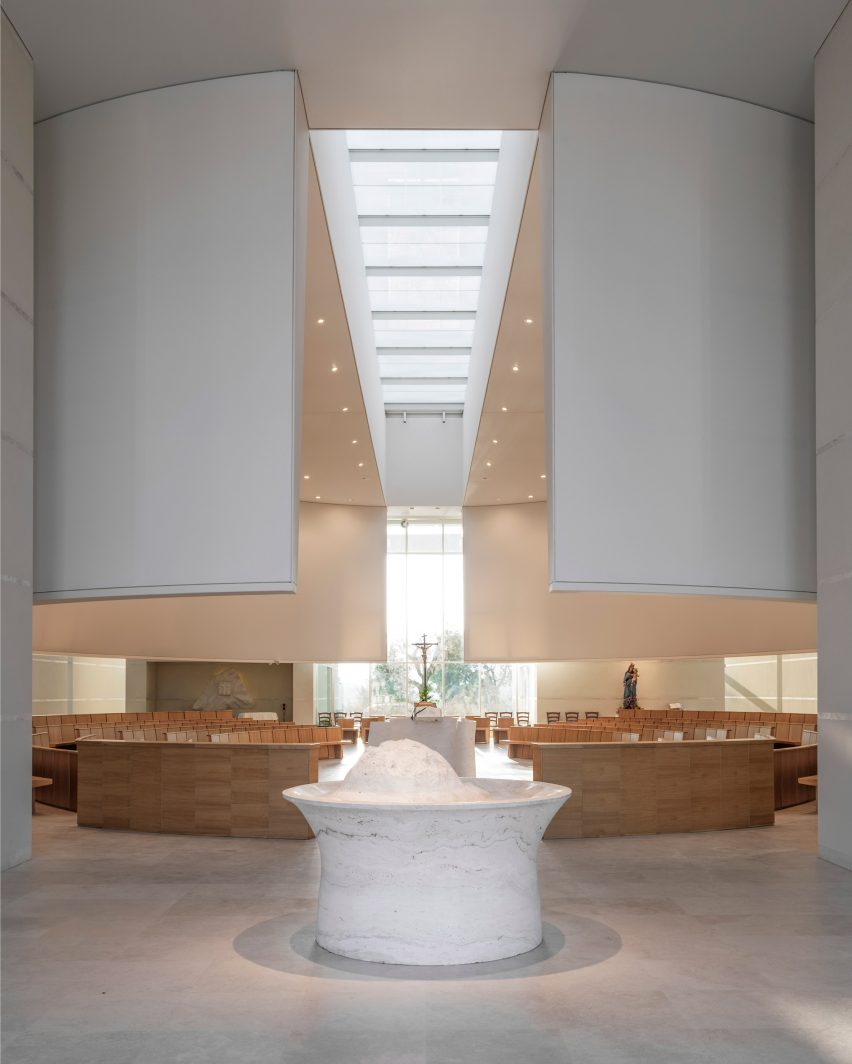
Other recently completed churches include a porcelain-covered church in the city of Porsgrunn, Norway, designed by Espen Surnevik and Trodahl Architects, and a church built by Prison inmates in Bologna, Italy.