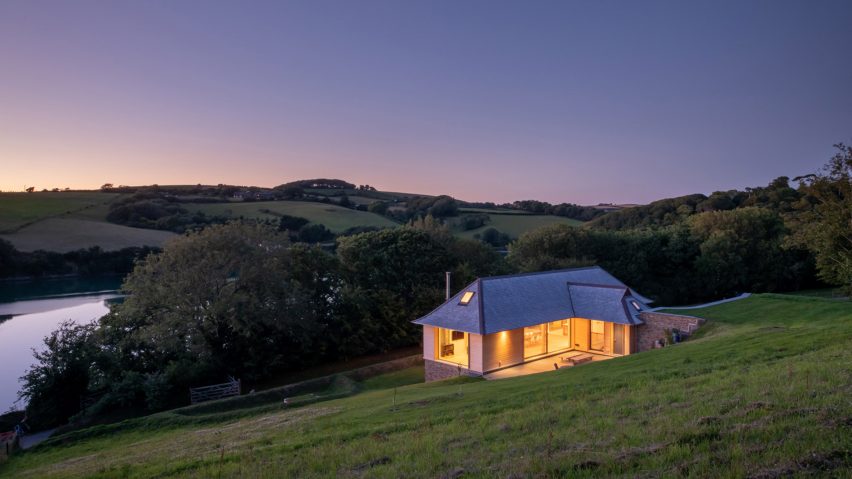
Adams+Collingwood Architects builds "inconspicuous" home in Area of Outstanding Natural Beauty
London studio Adams+Collingwood Architects has embedded a house within the hillside overlooking Salcombe Estuary in Devon, England, to lessen its impact of the surrounding countryside.
Named The Boathouse, the four-bedroom home was built within the South Devon Area of Outstanding Natural Beauty (AONB) for a pair of local boatbuilders, whose boatyard is adjacent to the property.
Planners allowed the home to be built as it was classified as an Occupational Dwelling for a Rural Worker because the owners maintain the traditional wooden sailing fleet that operates out of the nearby harbour.
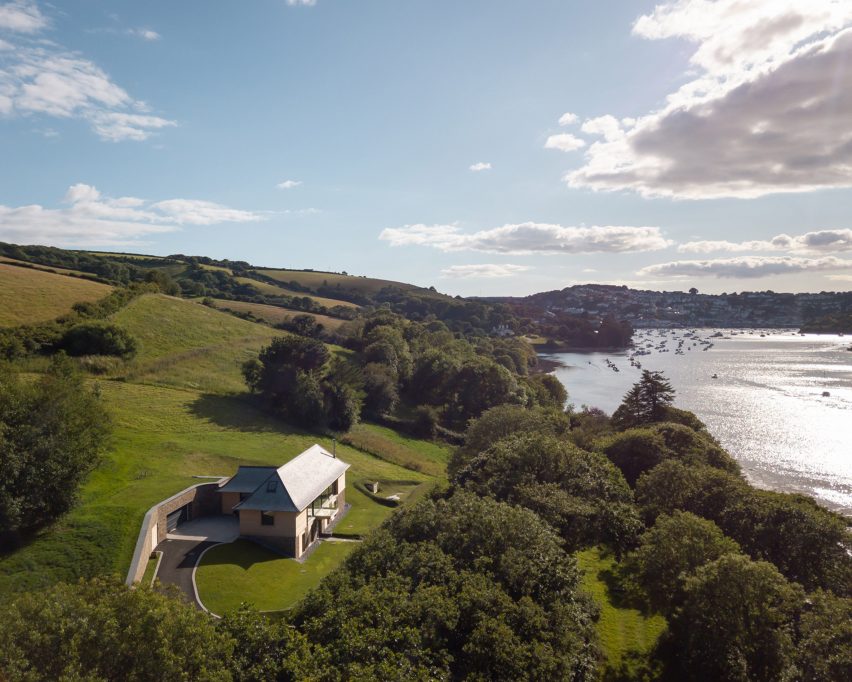
"The critical issue was to get planning permission for a house in an area of AONB," explained Adams+Collingwood Architects director Robert Adams.
"This is exceptional, the house had to be discreet in the landscape, and of architectural merit and design quality."
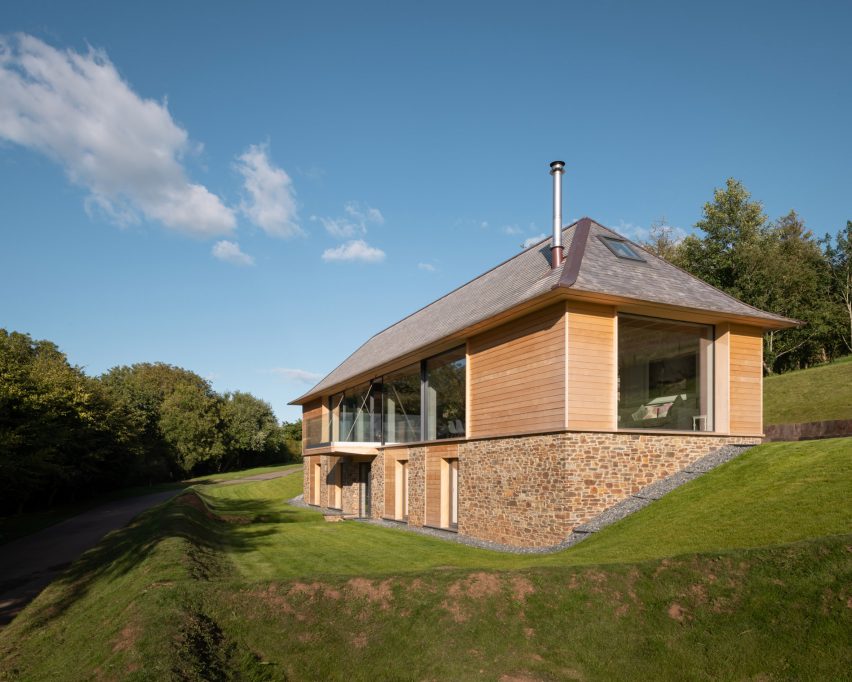
Adams+Collingwood Architects partially embedded the two-storey house into the hillside to lessen its impact on the surrounding countryside.
As it can be seen from Salcombe Estuary, the studio and family wanted the home to be built with traditional materials. The lower floor is clad in stone, while yellow cedar was used for the upper floor.
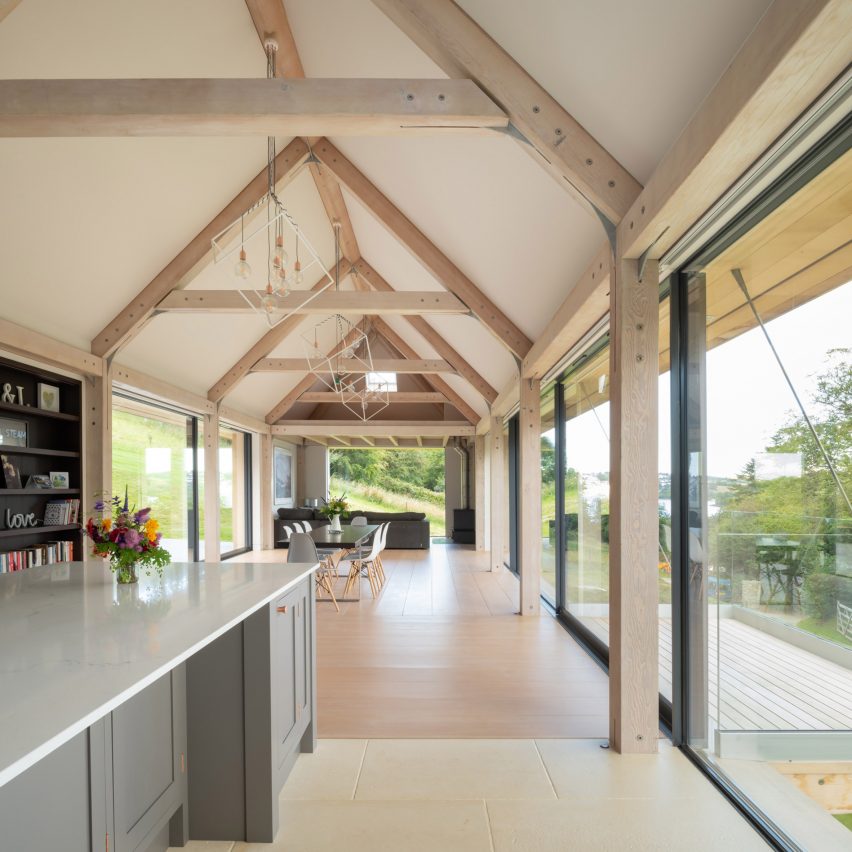
"From the estuary, it is two stories but from the land side, it is a single-story," explained Adams.
"The house is inconspicuous from the estuary, this suggested natural materials that blend into the landscape like the shingle roof and the cedar cladding."
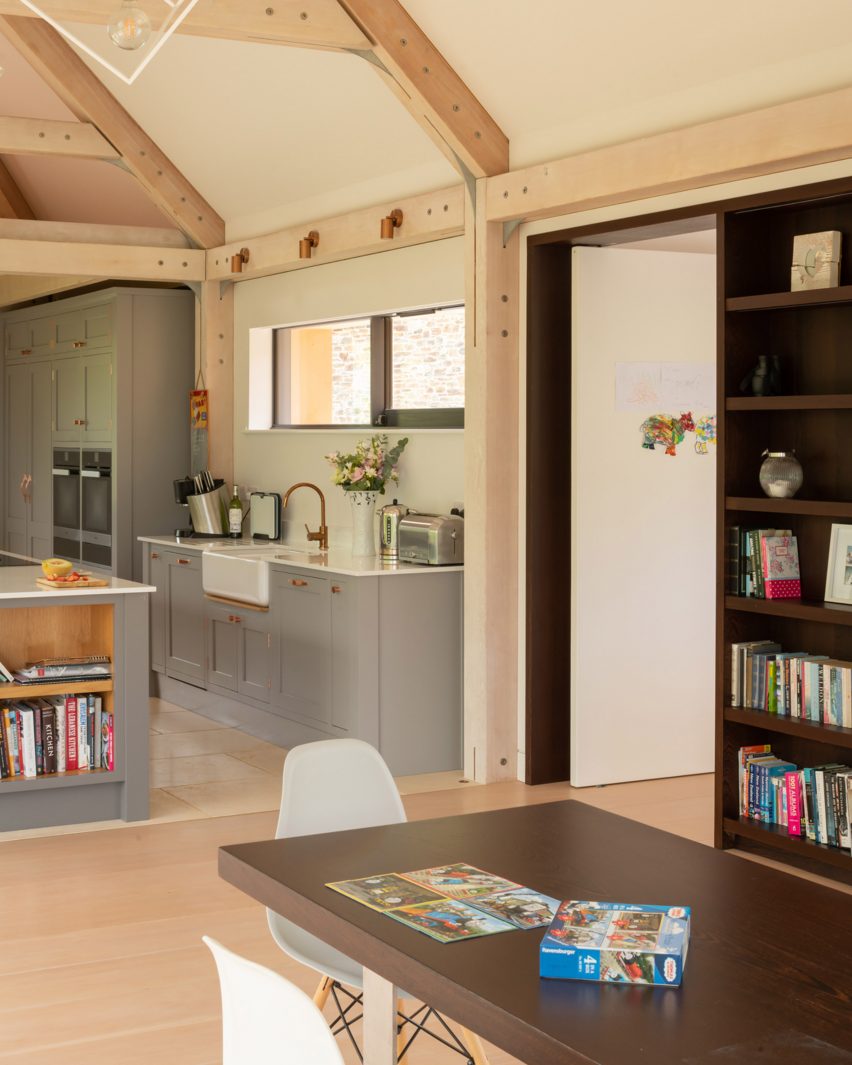
To take advantage of the views, and due to the lower floor been dug into the ground, Adams+Collingwood Architects inverted the house with a long, open-plan kitchen and living area occupying the entire upper floor.
Four bedrooms and three bathrooms are on the floor below.
"The best views are from the upstairs," said Adams. "Why waste them on a bedroom that you are asleep in for most of the time."
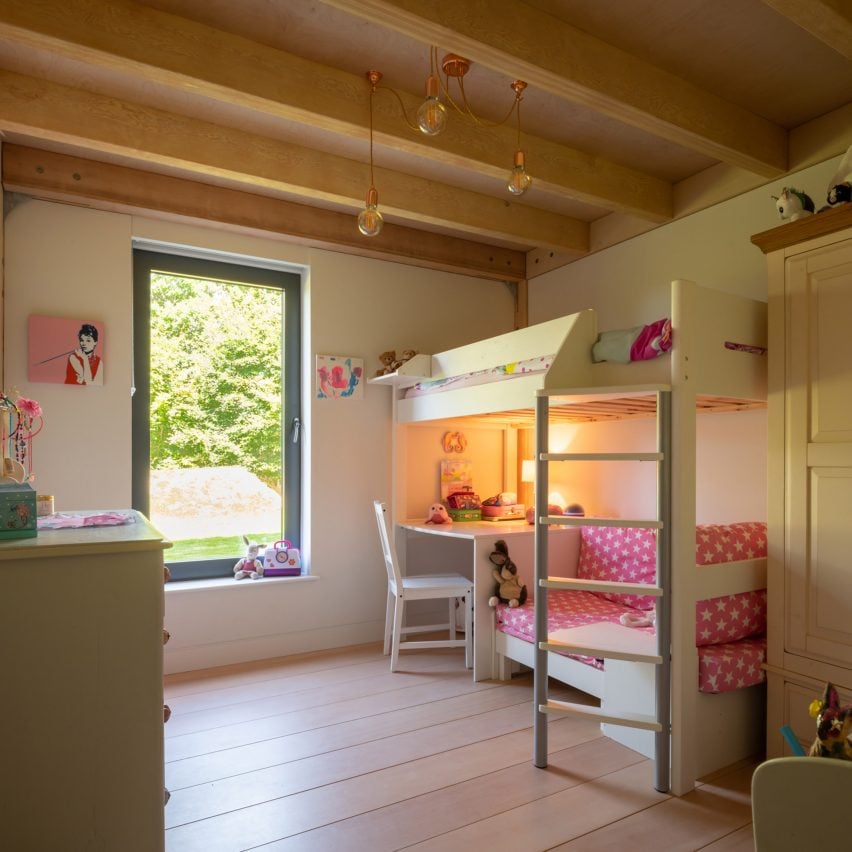
The home was built with a timber frame made from wood sourced by the owners, who also run a marine timber import business. The main beams were felled on Vancouver Island, Canada, before being shipped to the UK.
The whitewashed timber frame with steel connectors is visible throughout the main living space.
"The client is a timber importer of specialised timber for wooden boat building," explained Adams. "This timber is also fabulous material for use in buildings but for someone who cannot buy it a trade price would be expensive."
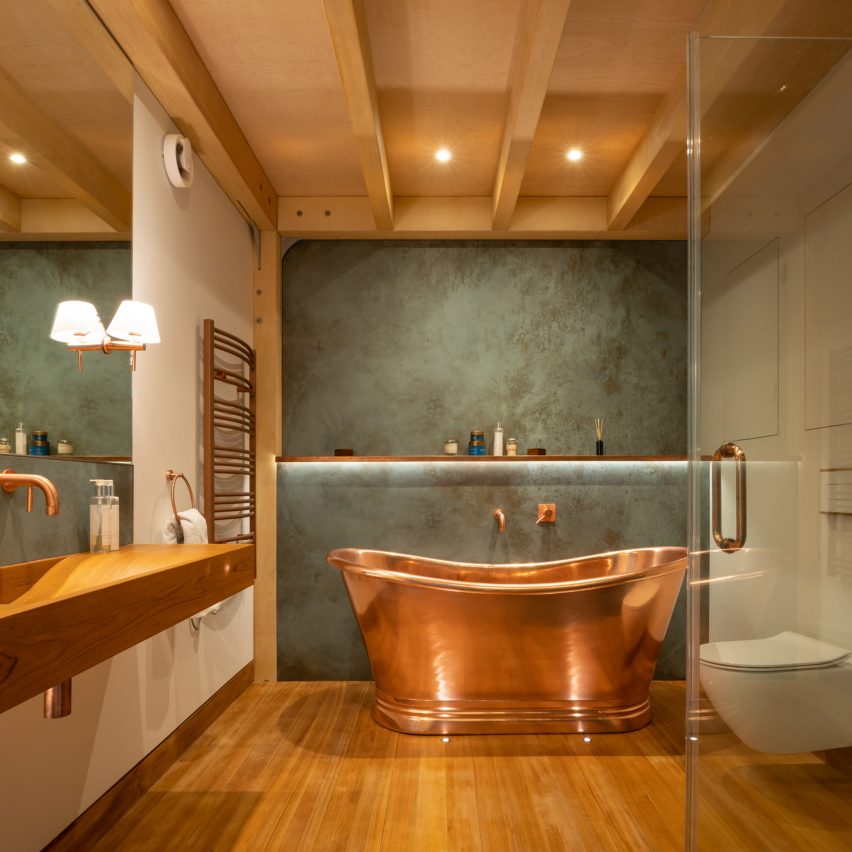
Overall, Adams believes that the craftsmanship and attention to details make this an ideal family home for the local boatbuilder.
"The combination of location, materials that it is built from, the originality of the details, the design and the craftsmanship of the detailing make this an interesting family home," he said.
"It is unusual for a house of such design quality to be affordable for a key worker and their family."
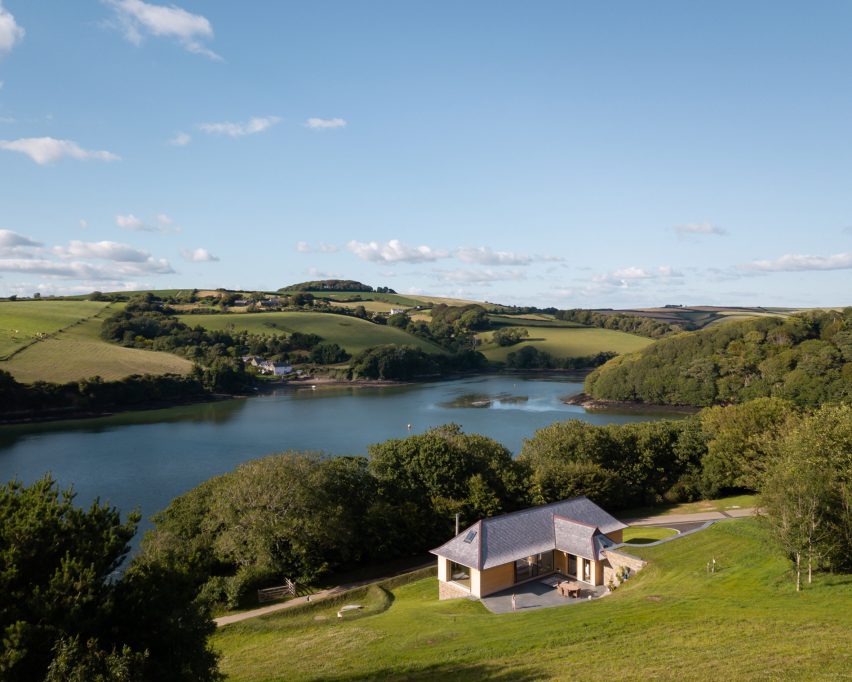
Other recently completed houses in Devon include a low-rise Passivhaus hidden behind a linear red-brick wall designed by McLean Quinlan. This rural home was built as it fell under Paragraph 79 – a clause of the UK's planning policy that only allows "exceptional and innovative" new-build homes in the countryside.
Photography is by Jim Stephenson.