Junya Ishigami completes covered plaza with sloping floor for Japanese university
Rectangular openings allow sunlight and rain to enter this multipurpose covered plaza designed by Junya Ishigami for the Kanagawa Institute of Technology in Japan.
The plaza is situated on a corner of the Kanagawa Institute of Technology's campus beside the KAIT Workshop building, which was also designed by Ishigami and completed in 2008.
Ishigami became the youngest recipient of the Architectural Institute of Japan Prize for the design of the glass-walled KAIT Workshop, which features more than 300 steel columns distributed throughout a flexible space used by students and the public.
In contrast to the KAIT Workshop's open, transparent structure, the new addition appears from outside as a solid mass that is partially submerged in its site.
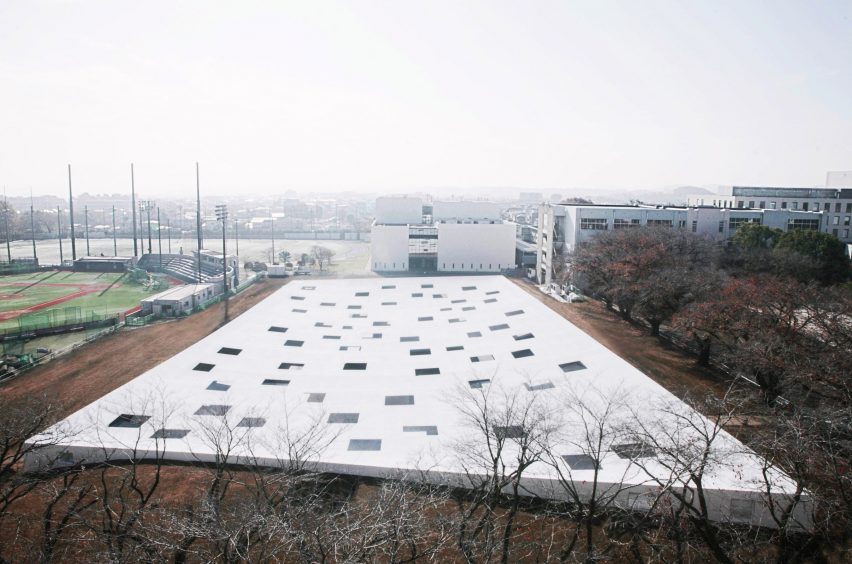
In a text about the project, Ishigami explained that the campus lacked breakout spaces where students can meet and sit on the ground to chat, eat lunch or take a nap.
The plaza is designed as a heterogeneous space with various potential uses but is chiefly a place for spontaneous social interaction. It can also be used to host temporary stalls during campus festivals or to showcase student projects.
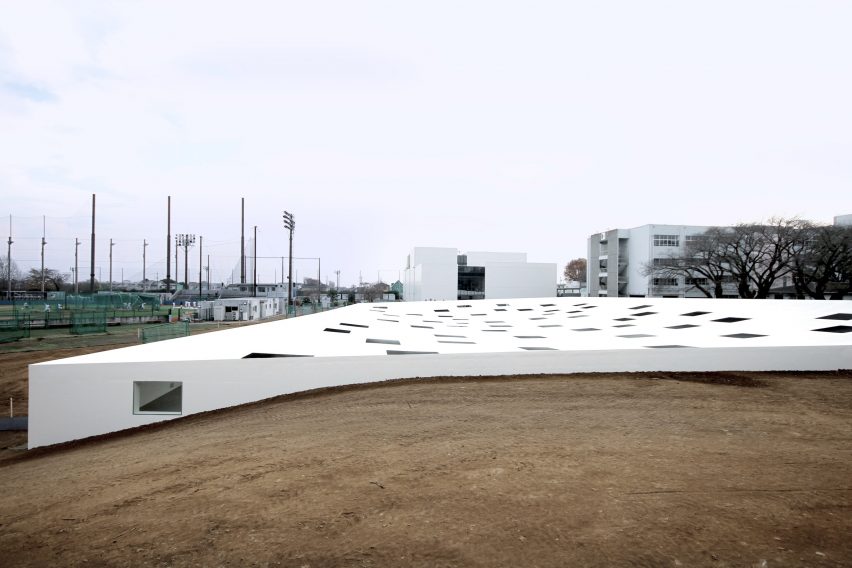
According to the architect, the campus' existing outdoors spaces were mostly surrounded by buildings, resulting in distinctly artificial environments that lack the ever-changing qualities of natural spaces.
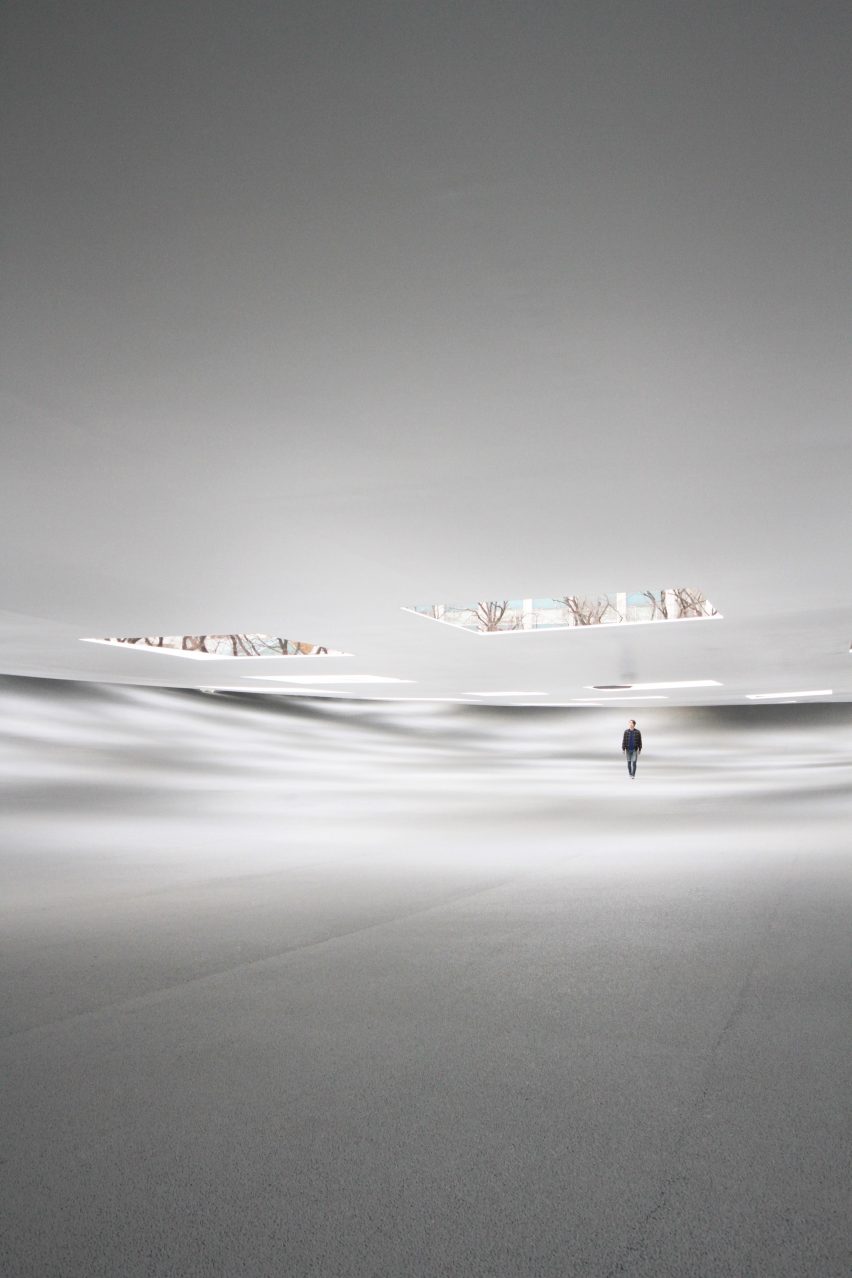
The plaza is intended to complement the campus' architecture whilst creating the feeling of a landscape where changes in the seasons and weather affect the physical experience within the space.
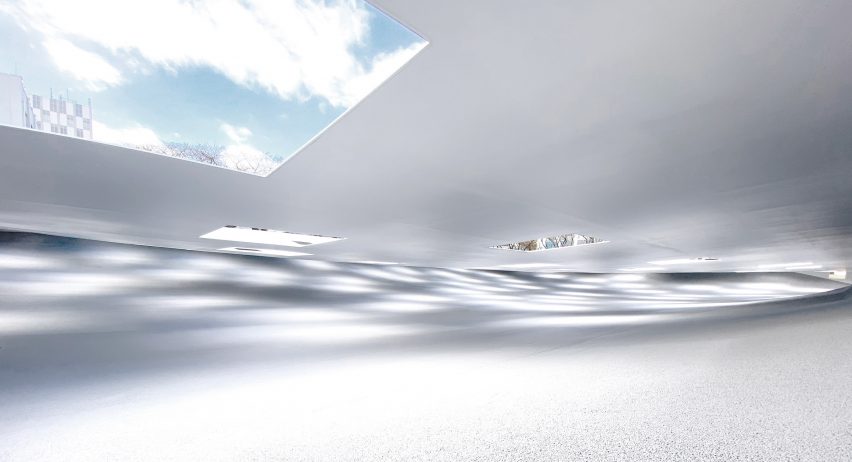
The plaza is designed to evoke a landscape stretching towards a horizon line – in this case, the point where the floor curves up to meet the slightly bowed roof.
Windows set into the crisp white walls provide glimpses of the sheltered interior from outside. Entrances on two sides provide access to the plaza floor, which is uninterrupted by any structural supports.
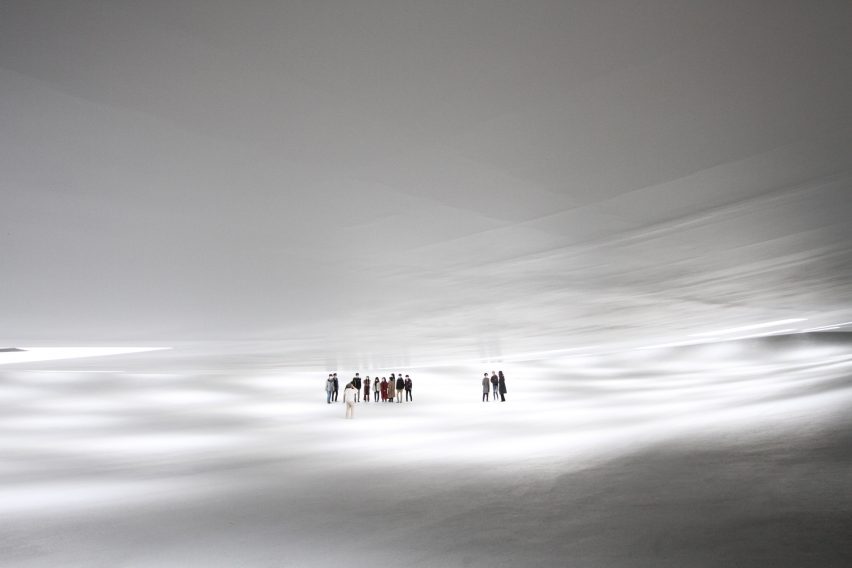
The roof is formed of a single 12-millimetre-thick steel surface supported by four 250-millimetre-thick external walls. A network of ribs that function like compression rings helps to reduce the tension exerted on the walls.
The maximum span of the roof is approximately 90 metres and the floor beneath it gradually gains five metres in height from one end to the other. The roof height rises from around 2.2 metres to a maximum of 2.8 metres, in line with typical Japanese housing standards.
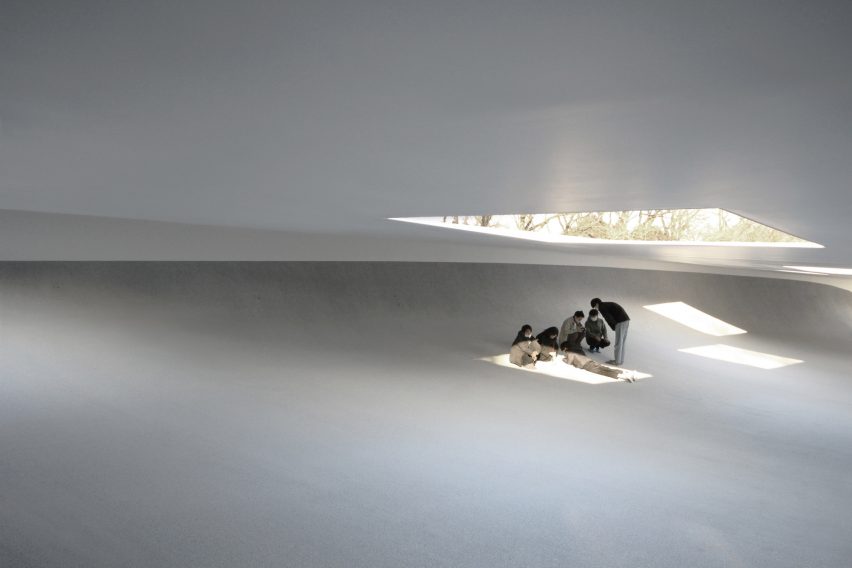
A total of 59 rectangular openings are cut into the roof to allow daylight to enter the space. On days when the sun is shining, sharply defined patches of light form on the floor, while on cloudy days a more blurred pattern of light and shadow is created.
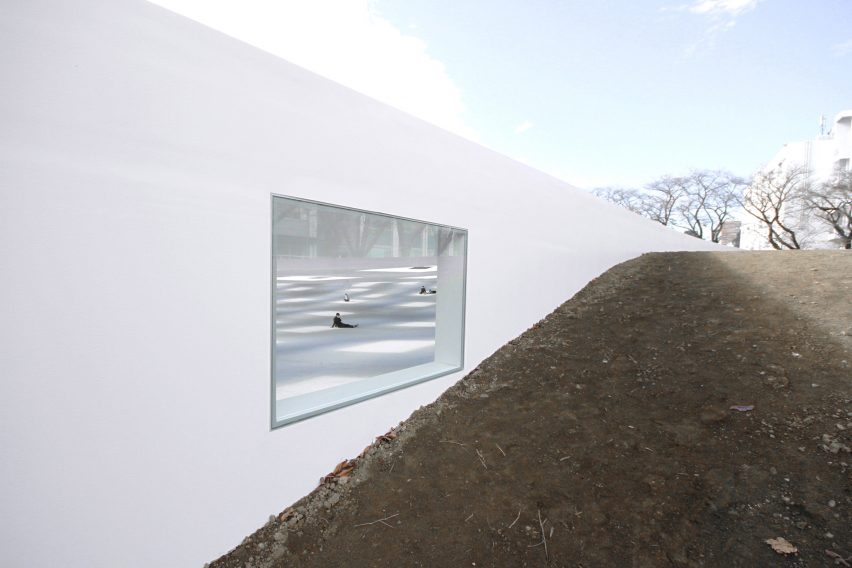
Wind and rain can also enter the building through the openings, enhancing the connection with the outdoors. On rainy days, columns of precipitation punctuate the interior, which reverberates with the sound of raindrops bouncing off the metal roof.
The ground is covered with a permeable asphalt that allows water to absorb instantly and flow through to the earth below, keeping the plaza dry and free of puddles.
Ishigami wanted users to feel comfortable sitting on the ground inside the plaza, encouraging them to spend time appreciating the changing elements and creating a heightened sense of connection with the building.
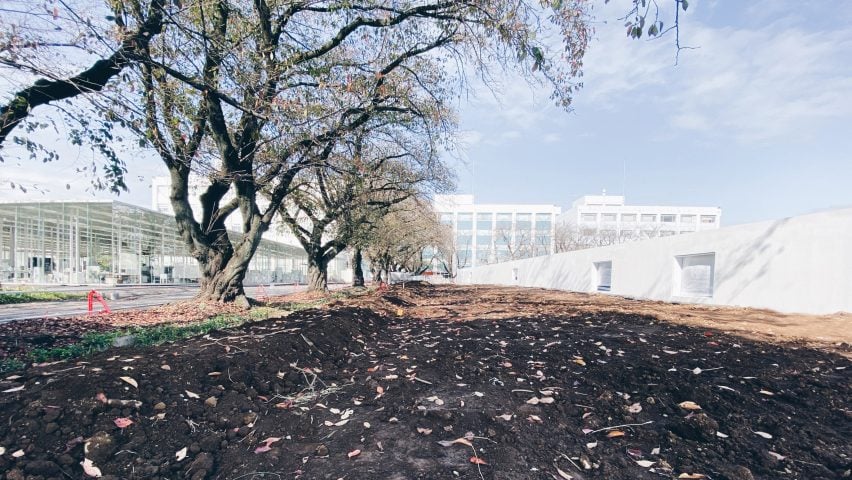
Junya Ishigami founded his eponymous studio in 2006 after working for Japanese studio SANAA for four years.
He won the Golden Lion for best project at the Venice Architecture Biennale in 2010 and has completed several high-profile projects including a sunken visitor centre for a park in the Netherlands, in collaboration with Studio Maks.
In 2019, Ishigami's studio designed the temporary Serpentine Pavilion in London's Hyde Park. The architect told Dezeen that the craggy, slate-covered structure was designed to be "part of the surrounding landscape".
Photography is courtesy of Junya Ishigami + Associates.