Basalt Architects builds geothermal baths on the Icelandic seafront
Basalt Architects has used marine-grade concrete to build Guðlaug Baths, a geothermal pool on Langisandur Beach in Iceland.
The baths consist of a three-tiered structure, with a viewing deck on the top, a warm geothermal pool in the middle, and a cooler pool at the bottom.
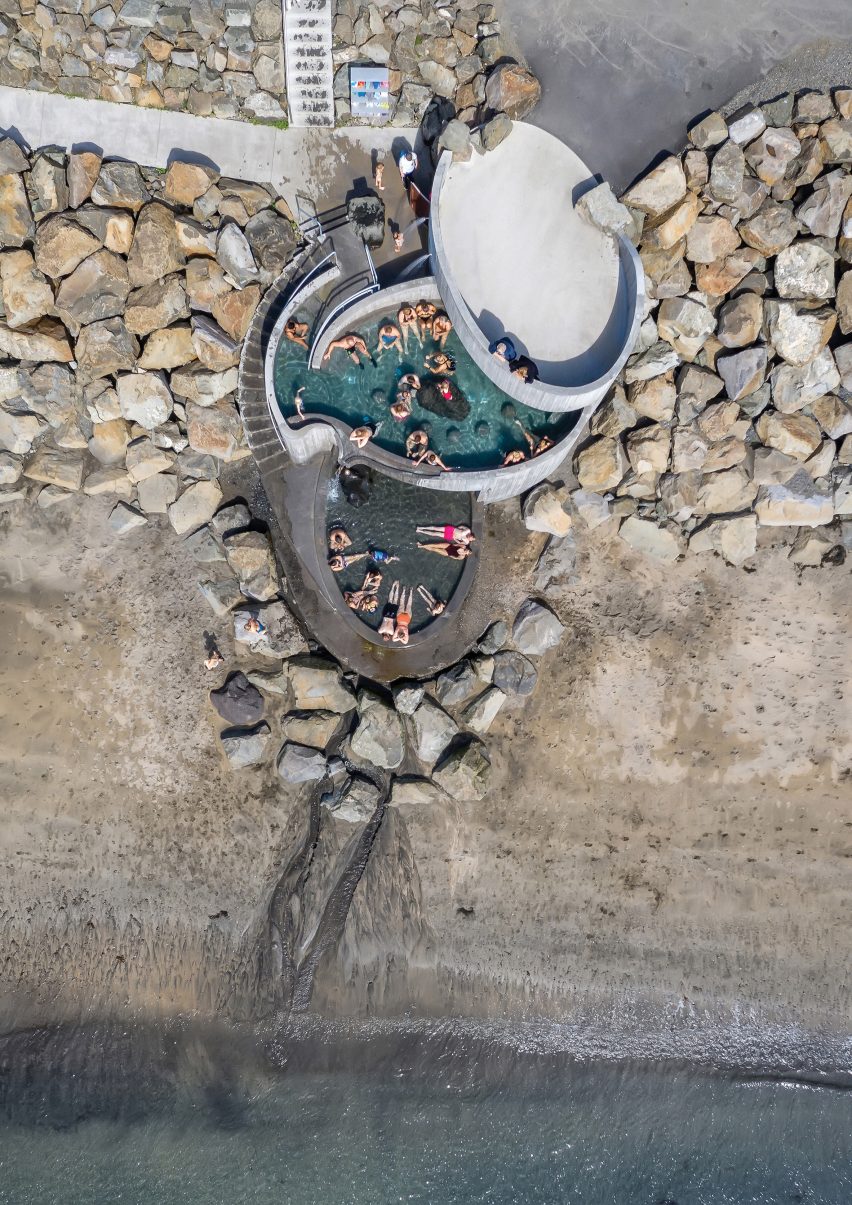
These three oval-shaped forms are each oriented differently, creating an irregularly shaped volume that nestles in amongst the large boulders of the sea wall. A staircase wraps the exterior, connecting all three levels.
"Choosing to put the pool in the rocks maximises the different experiences of the beach and the ocean," said Basalt Architects partner Hrólfur Karl Cela.
"The structure is literally a stair that creates an inviting connection from the bath to the beach," he told Dezeen.
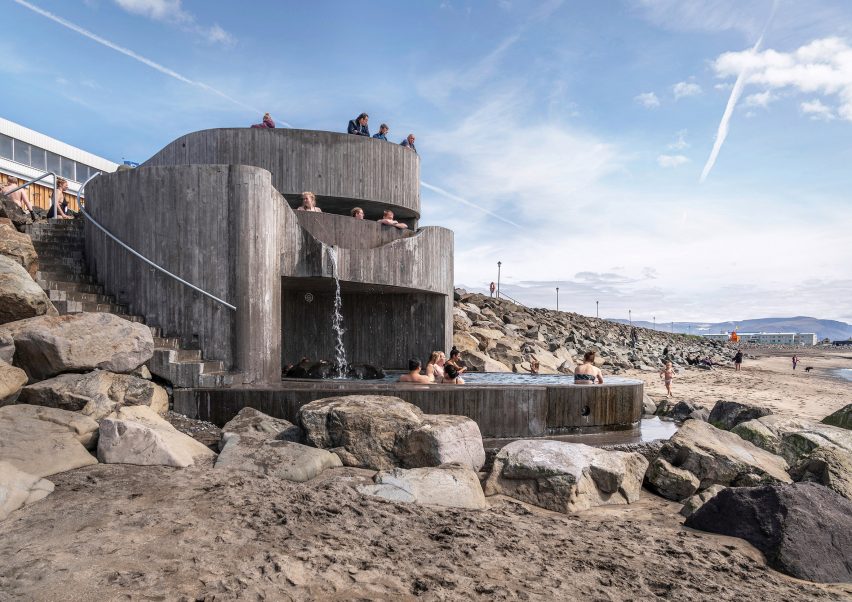
Open and free to the public, the baths are designed as a recreation spot for both locals and tourists. Located in Akranes, a town on Iceland's west coast, Langisandur is one of the country's most popular beaches.
The project draws on Iceland's historic tradition of geothermal bathing, thanks to the natural hot springs that can be found all over the country.
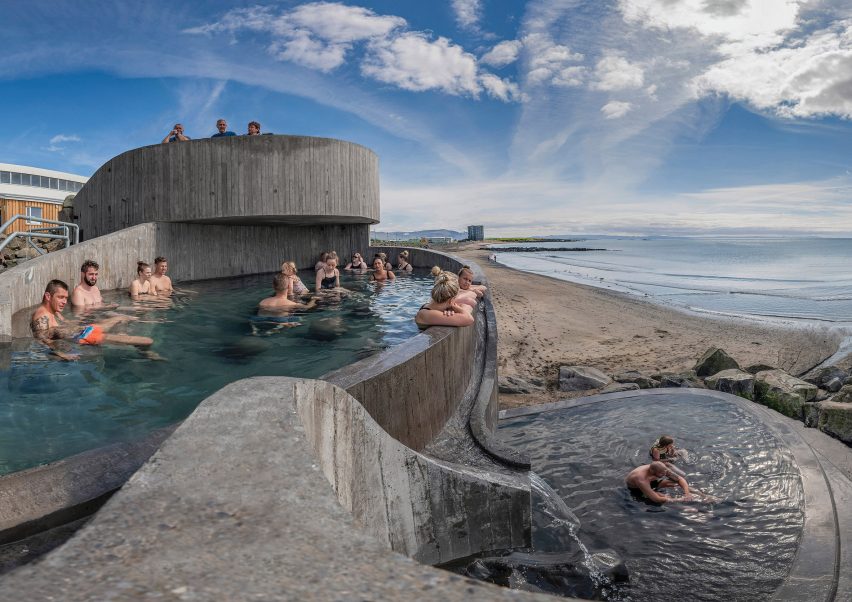
Untreated geothermal water is channelled into the upper pool from Deildartunguhver, a huge spring located 40 miles to the northeast.
Water overflows from this pool into the one below, which is cooler in temperature to help swimmers cool down their bodies before stepping into the freezing cold ocean.
"People tend to spend a couple of hours there, traversing between the main pool, the beach pool and the ocean, dipping their toes or more – depending on their tolerance – into the Atlantic," said Cela.
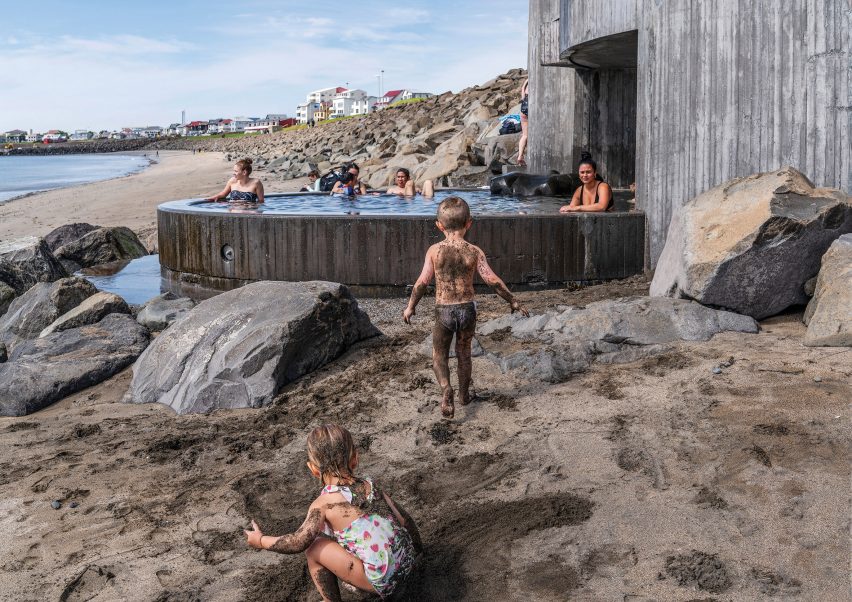
The project was funded by a memorial fund, with support from local government. Basalt Architects were given an open brief – even the location of the pool was open to discussion.
The design team already had plenty of experience, having previously worked on various pool projects including the renowned Blue Lagoon.
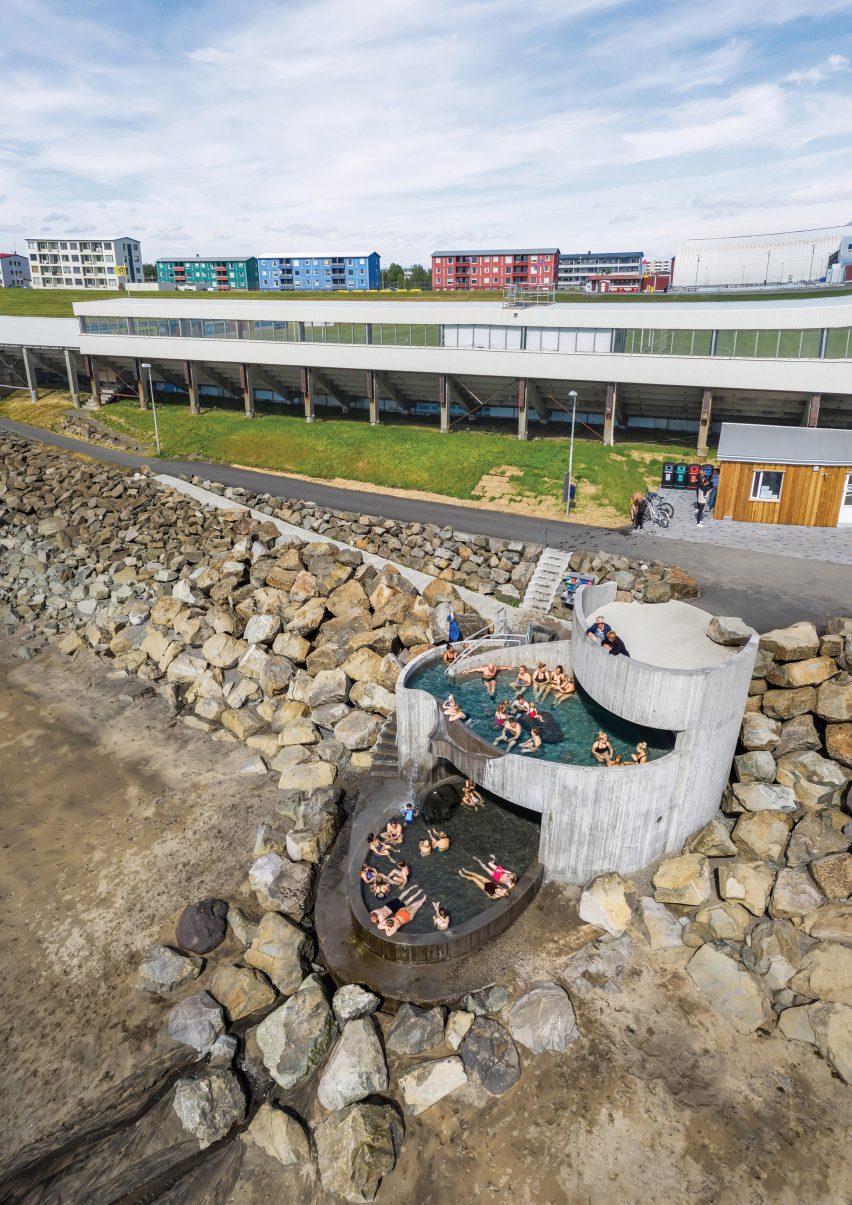
Here the architects felt it made sense to build within the coastal barrier, so that the pools would be connected to both the sea and the land.
This proved particularly challenging in terms of engineering – building on a beach is always a challenge, and even more so if you don't excavate down to reach a solid bedrock.
The construction team got around this by splitting the build over two seasons. First they built the foundations and subjected them to thorough testing. Only after that could the main structure be built.
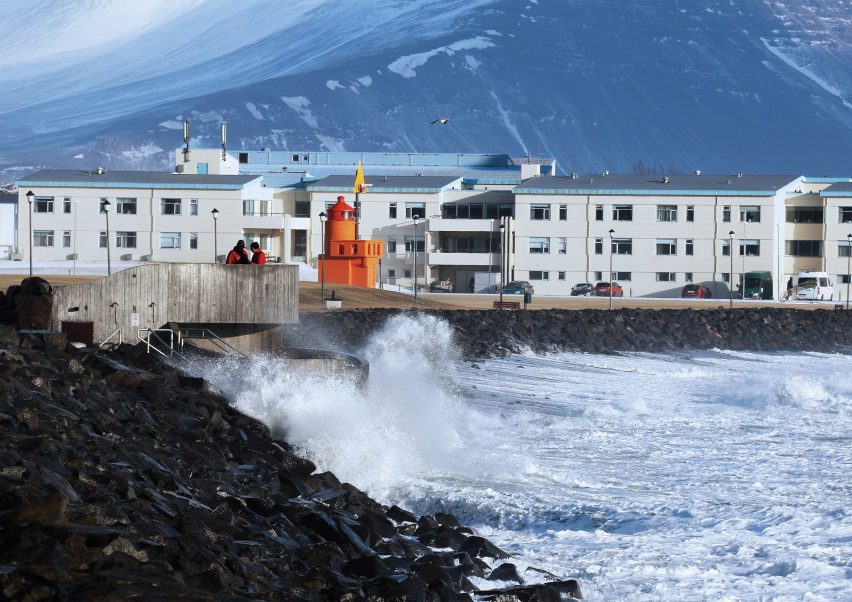
Marine-grade concrete was used to build the structure, so it is durable enough to withstand the continual impact of the tides. To ensure quality, these elements had to be precast in pieces and transported to the site.
Boulders have been placed within the pools, including one shaped like a chaise longue and one that integrates a lighting feature.
There are also references to the town's nautical history, with the timber-imprinted concrete reminiscent of a ship's hull and the viewing deck designed to feel like the bow of a ship.
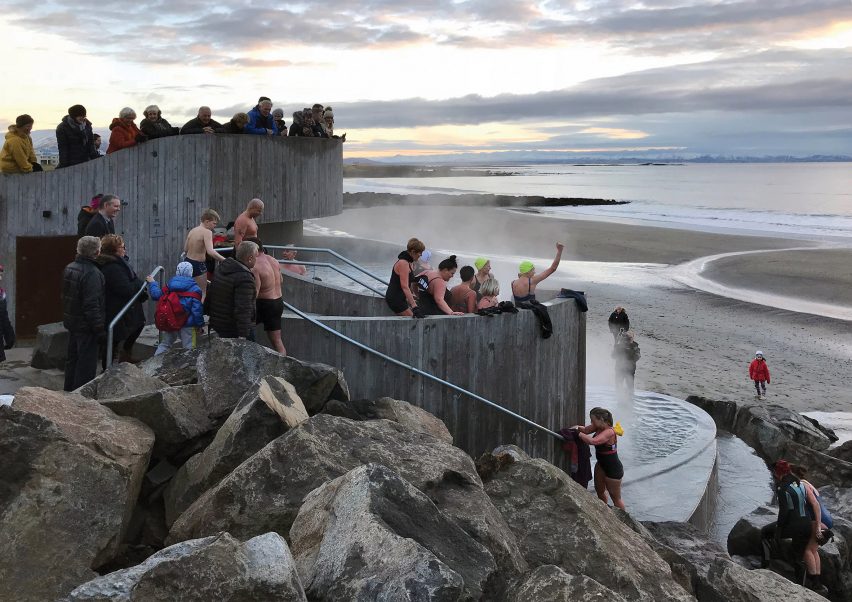
Guðlaug Natural Pool opened to the public in December 2018. Despite being subjected to closures as a result of the Covid-19 pandemic, Cela said the pool has already become a popular attraction that is boosting the local economy.
The long-term plan is to replace the temporary changing facilities with a permanent set of facilities, which will be slotted into the underbelly of a sports pitch located just behind the pools.
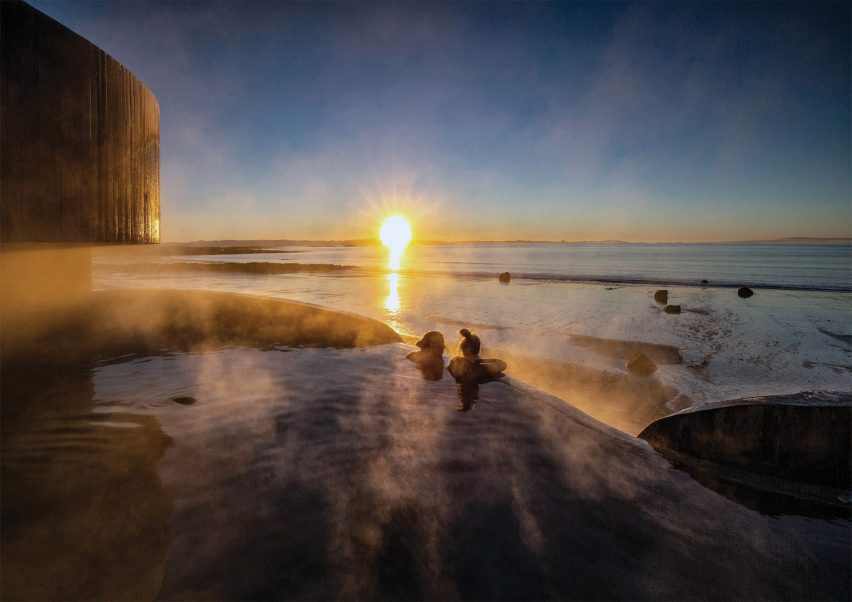
"Guðlaug has really boosted the life and use of Langisandur," said Cela. "It has facilitated a real increase in sea swimming and interaction with the sea."
"Part of the magic of Guðlaug is that it is different things at different times," he continued.
"Because the tide is constantly changing, sometimes a wide beach is revealed with plenty of sand to run around in, and sometimes there is no beach at all and the ocean floods over the lowest tier pool and crashes under your feet."
Photography is by Basalt Architects unless otherwise indicated.
Project credits
Architects: Basalt Architects
Project team: Hrólfur Karl Cela, Sigríður Sigþórsdóttir, Marcos Zotes, Guðjón Kjartansson, Jón Guðmundsson
Structure: Mannvit Engineers
Lighting design: Liska
Contractor: Ístak