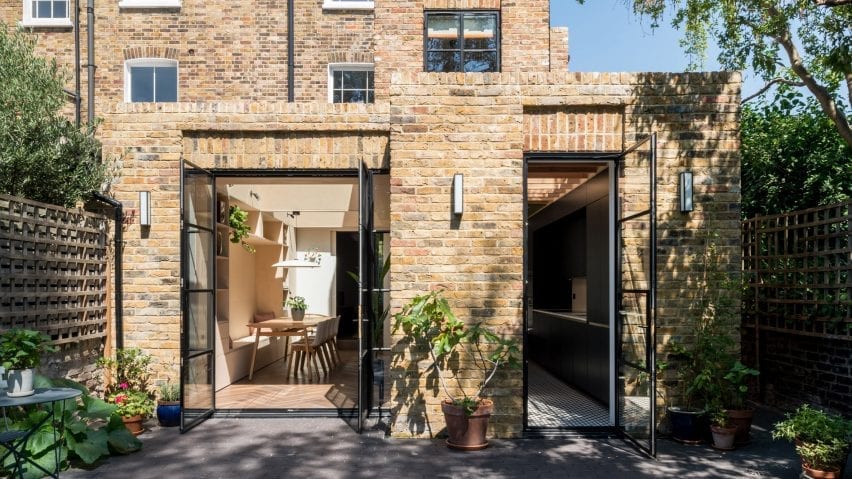
Vaulted roof lights direct daylight into plywood-lined extension by Bradley Van Der Straeten
Architecture studio Bradley Van Der Straeten has renovated and extended a Georgian house in north London, adding four brick volumes containing new spaces including a dining area topped with vaulted roof lights.
The client asked the studio headed by George Bradley and Ewald Van Der Straeten to reorganise and expand the living spaces of the end-of-terrace house in the De Beauvoir neighbourhood.
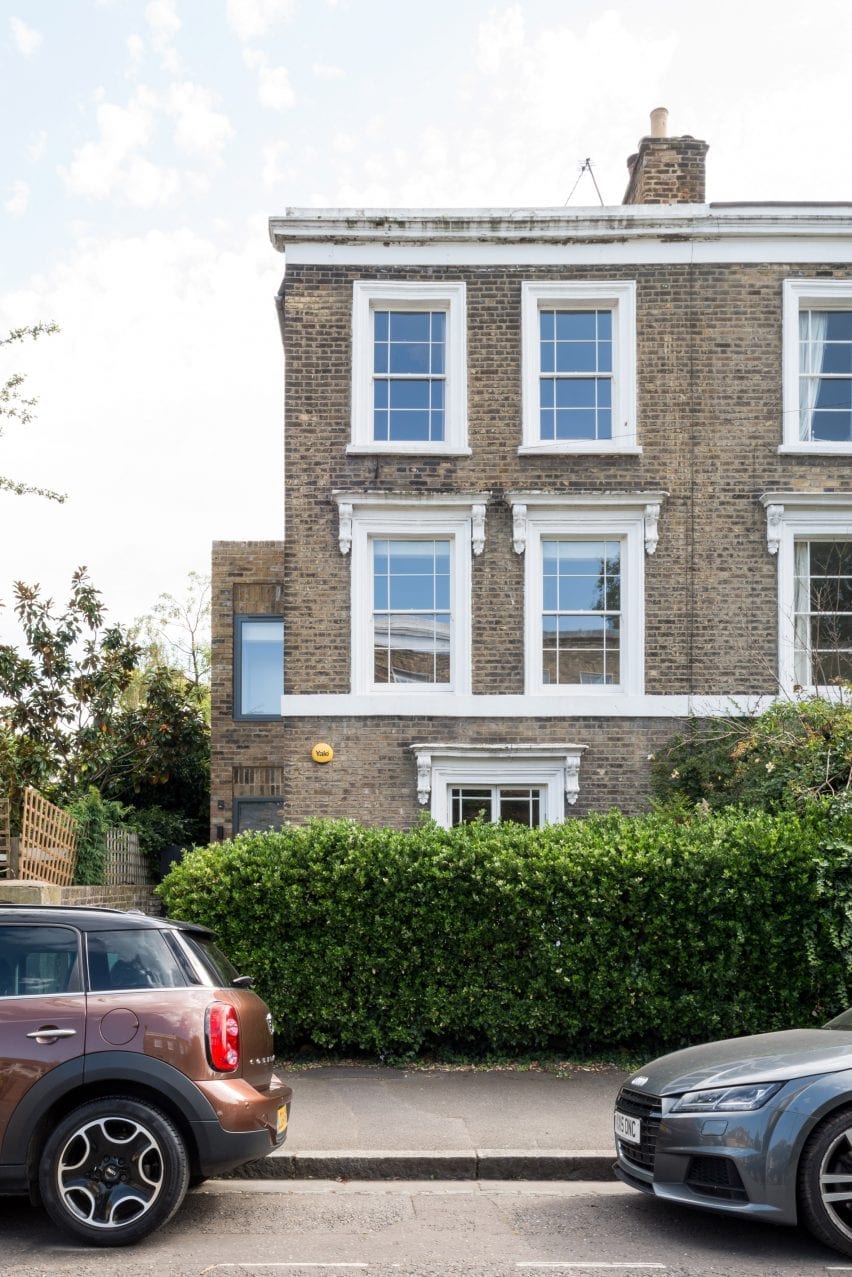
Vault House is situated in a conservation area so any interventions had to be made within the building's existing footprint and needed to respect the house's original proportions and character
At the rear of the property, an existing conservatory and outrigger extension were removed and replaced with brick volumes containing a kitchen and dining area.
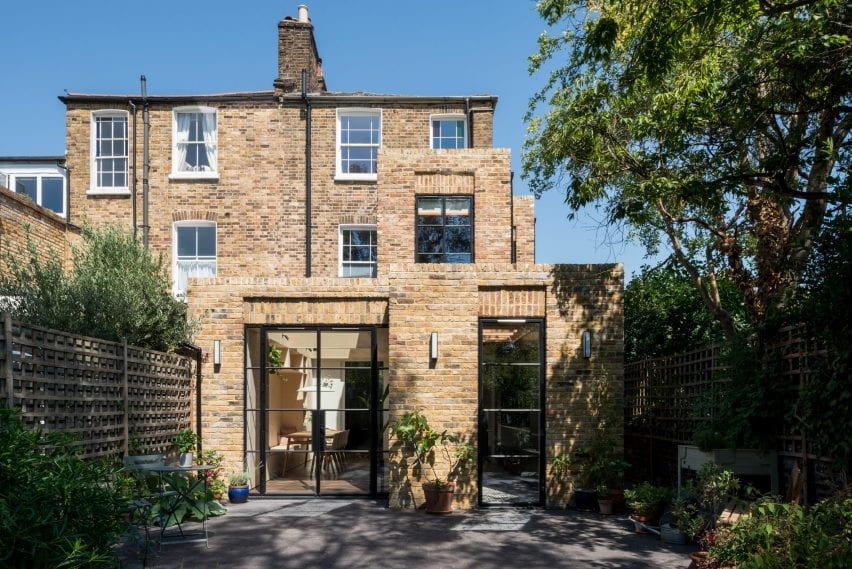
A staircase connecting all three levels of the property is accommodated in a triple-height entrance space created by adding another storey to an existing side extension.
A bespoke oak handrail sweeps up the full height of the stair, enhancing the connection between the different floors. A new study was also added off the landing on the first floor.
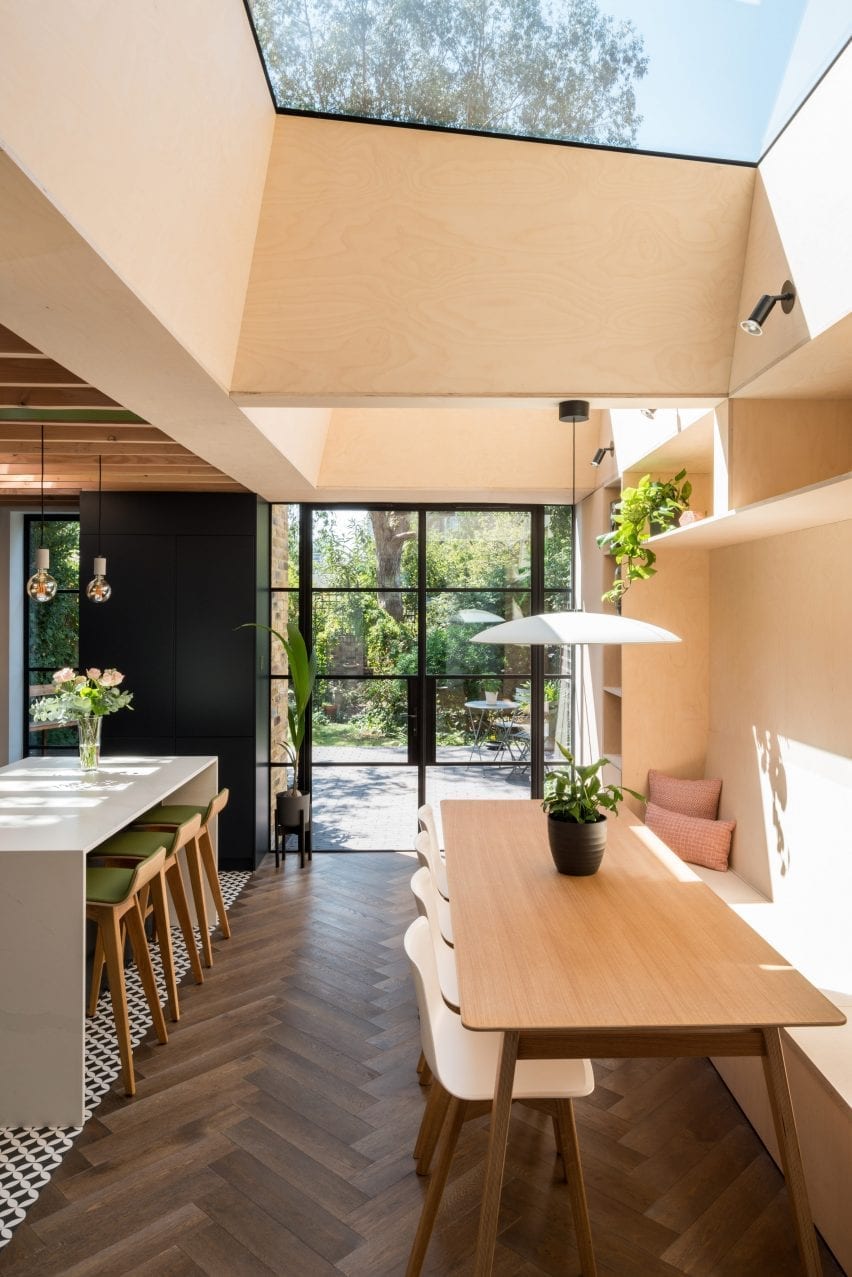
The new volumes wrap around the existing building and feature flat roofs covered with natural sedum that can be seen from the upper floors.
The kitchen was designed with a galley layout arranged around a central island. The dining area is positioned across from the kitchen and features its own built-in storage and bench seating.
Crittall doors added to the rear elevation provide access to the south-facing garden. Along with these glass doors, vaulted skylights above the dining table allow daylight to reach deep into the space.
"The project takes its name from the two large vaulted roof windows that flood the dining space with natural light," the architects explained. "The distinctive sloping plywood sides to the vaults open out the view to make the room feel spacious and dynamic."
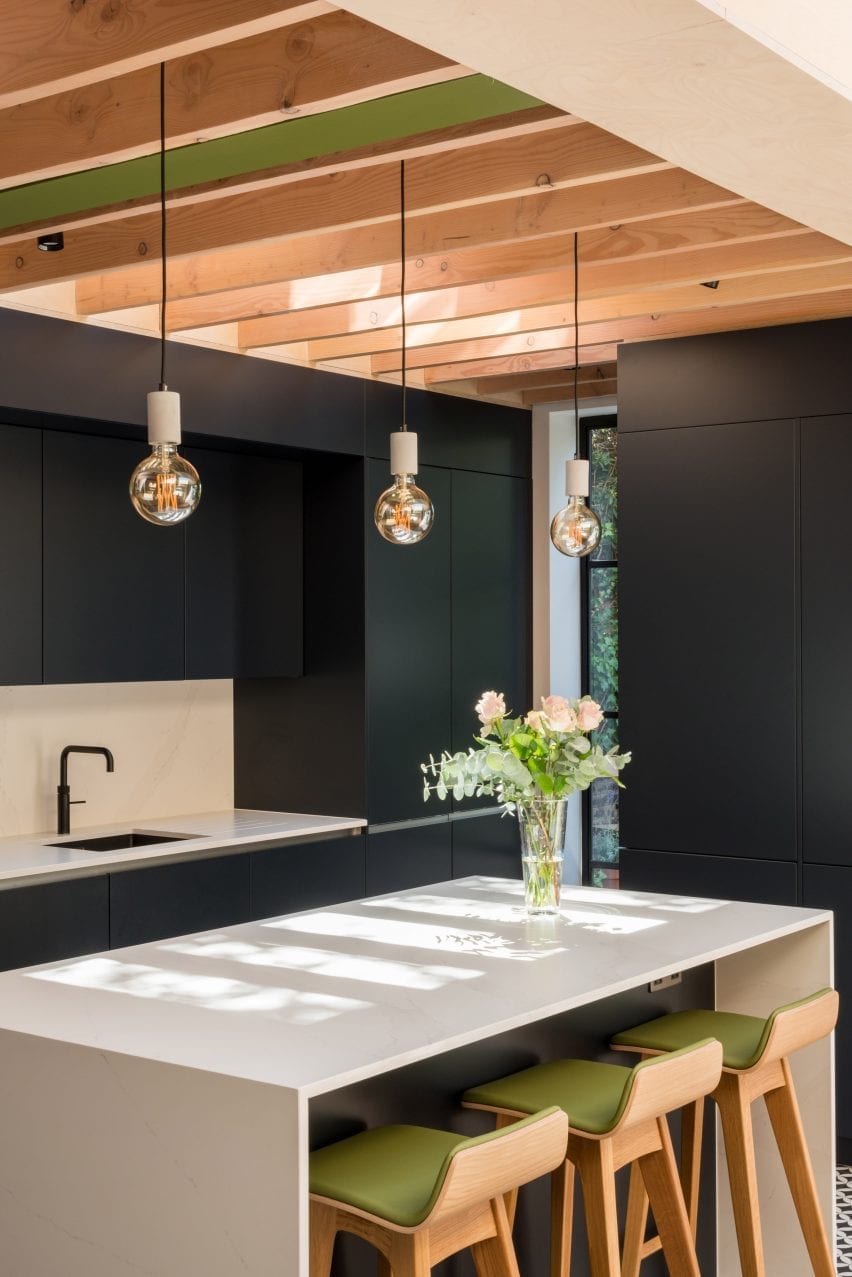
The kitchen features a darker material palette chosen to contrast with the plywood-lined dining area. Another skylight set above the timber joists allows dappled light to enter the kitchen.
Additional storage was incorporated throughout the house, including a new walk-in wardrobe for the master bedroom positioned in the side extension.
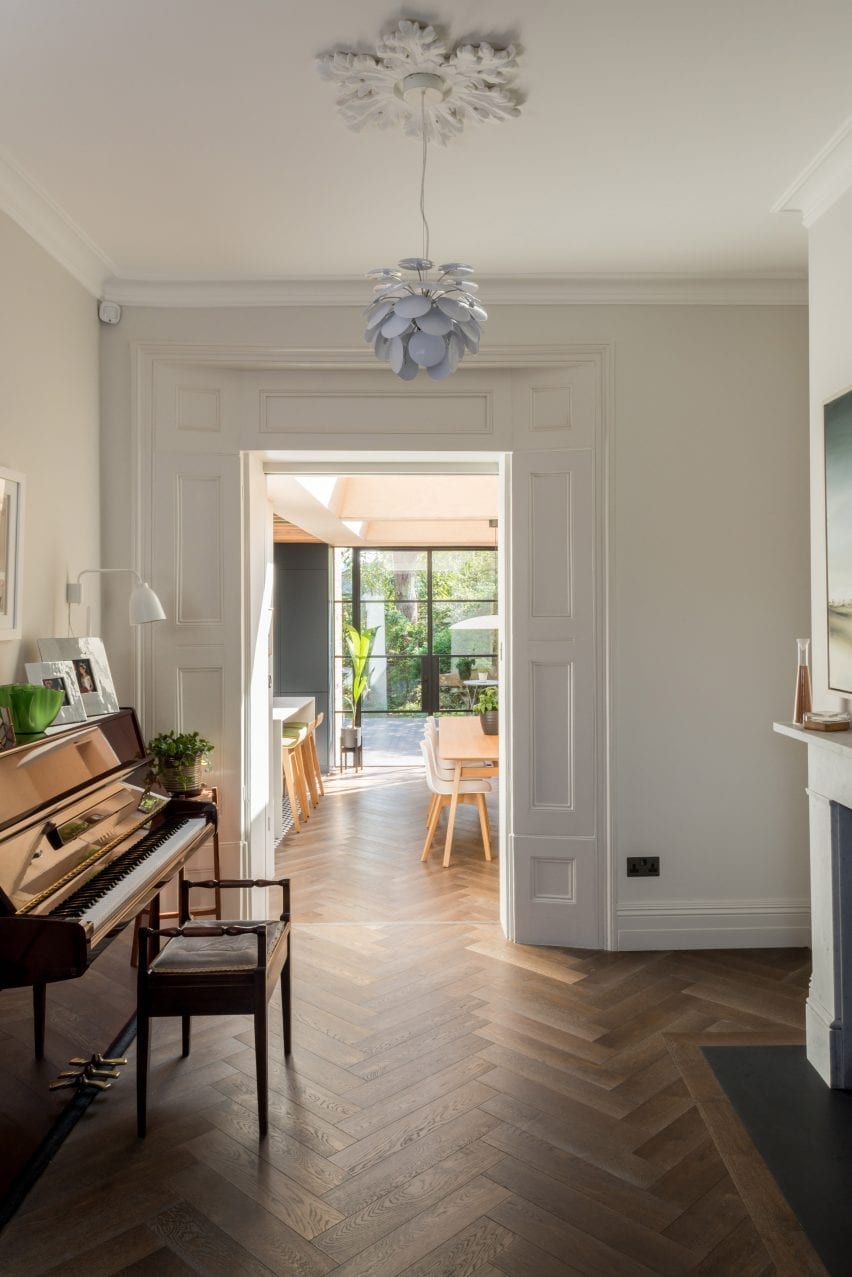
A corridor linking the entrance and kitchen incorporates a concealed cloak cupboard, utility cupboard, clothes drying space and a toilet.
Throughout the interior, the architects sought to create a contrast between the modern kitchen extension and the original house's Georgian details and proportions.
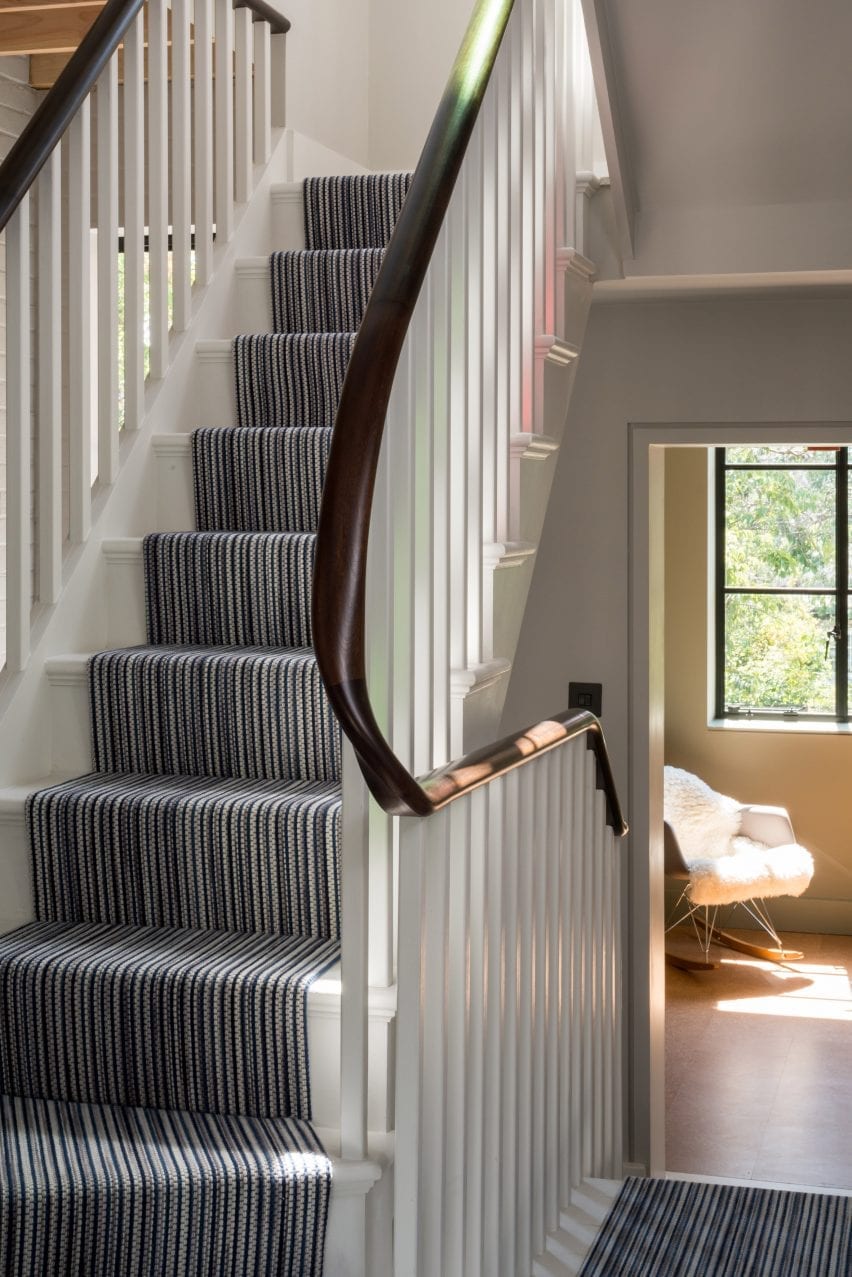
Bradley Van Der Straeten was established in 2010 and specialises in refurbishing, extending and building homes for private clients.
The studio's previous projects include adding a hidden half-storey extension to a property on a housing estate in north London, and inserting a series of plywood and oak volumes to the interior of a house once occupied by a famous novelist.
The photography is by French + Tye.