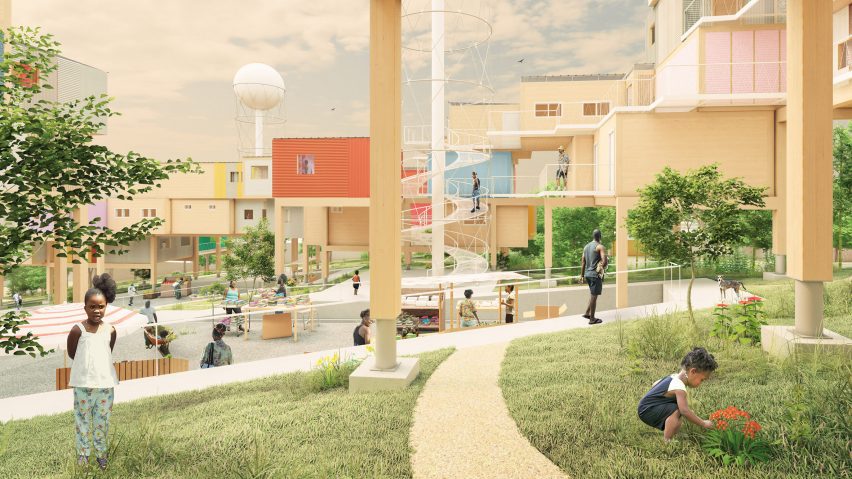
Ten architecture projects from students at Tulane University
A skyscraper that aims to break the mould of environmentally insensitive towers and a project that reimagines the American dream are included in Dezeen's latest school show by students at Tulane University.
Also included is a project that will convert ten miles of Lower Manhattan's waterfront into flood-protection infrastructure, and a climate-adaptive urban model that also responds to rising sea levels.
Tulane University
School: Tulane School of Architecture
Courses: ARCH 5590 / 6990 – Thesis Studio
Tutors: Cordula Roser Gray, Ammar Eloueini and Benjamin J Smith
School statement:
"The Tulane School of Architecture in New Orleans generates and applies knowledge that addresses urgent challenges of humankind. We do this by educating committed professionals to creatively manage complexity and transform the world through the practices of architecture, urbanism and preservation.
"The five-year Bachelor of Architecture (B. Arch) and the graduate Master of Architecture (M. Arch) prepare students with advanced skills in the areas of history and theory, representation and technology. Our more than 3,000 graduates find successful careers in various fields related to the built environment and design.
"The thesis projects (presented below) were developed in two consecutive courses over the fall of 2020 and spring of 2021. In a three-credit fall course, students researched an architectural topic and developed a thesis to be tested through design.
"Students then entered the spring semester thesis studio with a design hypothesis explored through a programme and site. In both semesters, each student was guided by a faculty thesis director."
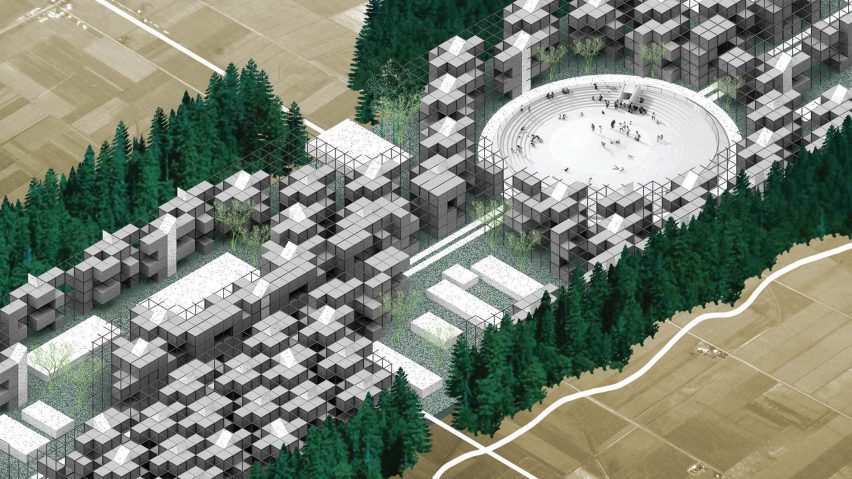
Levitt's Delusion: On Waking Up From the American Dream by James Rennert
"The American dream is in crisis. Premised on ideals of individual achievement and manifested through consumption, nowhere is this problem more evident than in America's wilting suburbs.
"We have reached a critical moment in that the colliding social, economic and environmental narratives that have fueled this relentless expansion have become indefensible.
"As a result, we must ask: what now? While the dream has since faded, reality lingers. Levitt's Delusion speculates upon the latent potential of suburban land as a laboratory for building a new dream, embracing our desire to sprawl and develop an infinitum.
"Through the extraction and reappropriation of elements of suburbia, this project manifests a new American dream. One of collectivism, of community, interaction and exchange."
Student: James Rennert
Course: ARCH 5590 - Thesis
Tutors: Cordula Roser Gray, Ammar Eloueini and Iñaki Alday
Email: jrennert[at]tulane.edu
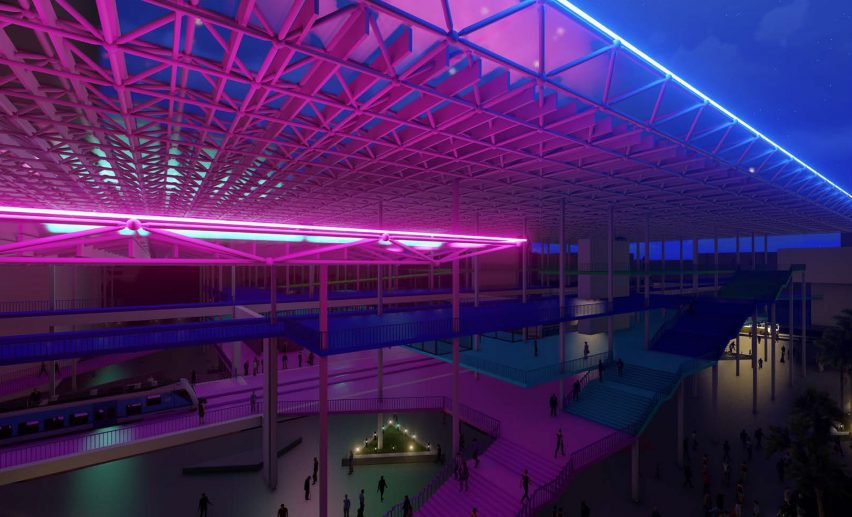
Elevated Connections by Alexander Alves-Pingani
"The contemporary city's transportation infrastructure is unprepared for the future. The effects of climate change such as storm surge, coastal erosion, urban flooding and saltwater intrusion will significantly affect coastal areas in the coming years. Urban flooding is already affecting many areas of Miami and the coastal regions around the world.
"Integrating transportation systems and networks can vertically generate an architecture that is more prepared for the projected impacts of climate change, while simultaneously addressing the existing condition and experience of the infrastructure."
Student: Alexander Alves-Pingani
Course: ARCH 5590 - Thesis
Tutors: Cordula Roser Gray, Ammar Eloueini and Iñaki Alday
Email: aalvespi[at]tulane.edu
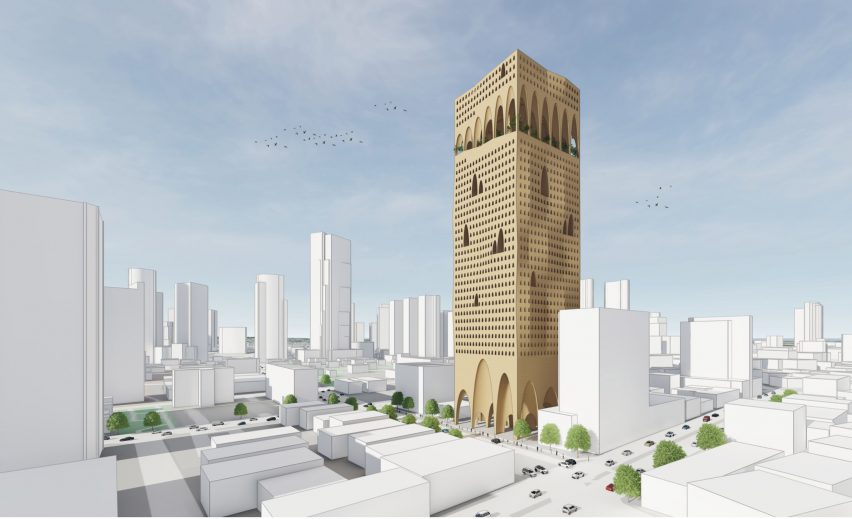
Creating a Regional Skyscraper by Eitan Albukrek
"A significant portion of modern urban development is constituted by the erection of glass and steel skyscrapers. Unlike earlier housing typologies that responded to the physical and cultural elements of their sites, these generic towers are environmentally insensitive and do not serve to capture the cultural moment of a place.
"In this thesis, I aim to create a set of parameters within which contemporary skyscrapers can be designed. The parameters can be applied in any developing city but will derive unique results.
"Exploring Tel Aviv, Israel, as the case study for this thesis, I set out to create a skyscraper that caters to the city's growing need for high-density residential development while acknowledging the site's physical environment and socio-cultural context.
"Built from reinforced concrete but clad in adobe sourced from the Jordan River Valley, the tower utilizes the vernacular technique of thickened walls with limited aperture area to achieve cool, low-impact interiors.
"Connected by a secondary circulation path, a series of shared amenity spaces are articulated on the tower's facade as vaulted openings. In combination with a public, vaulted ground floor area, these semi-public spaces reference historical neighbourhood courtyards and emulate the organization and built culture of historical Middle Eastern villages."
Student: Eitan Albukrek
Course: ARCH 5590 – Thesis
Tutors: Cordula Roser Gray, Ammar Eloueini and Iñaki Alday
Email: ealbukre[at]tulane.edu
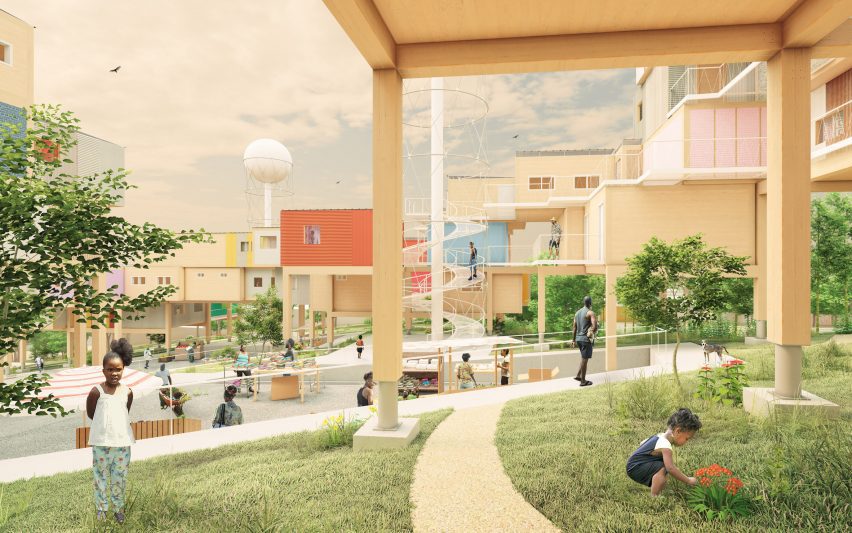
A Developing Framework – Rethinking the Displacement Housing Crisis in Developing Countries by Jorge Alfredo Blandín Milla and Joanne Engelhard
"The 2010 earthquake in Haiti damaged and destroyed 295,000 homes, displacing five million people. Twelve years later, Haitians live in 'tent camps' under tarps or behind pieces of carton or rusty metal with no running water, electricity or latrines.
"Although these informal settlements provide temporary shelter, they are one hurricane away from being washed away. The framework is located in Cap-Haitien, Haiti, and includes the essential infrastructure of glulam living modules, water towers, kitchens and bathrooms.
"While the essential amenities are provided, the users will bring forward the infill materials according to their needs, finances, and personal tastes. By providing the essential infrastructure embedded in a solid structural foundation, these modules can enable the necessary growth and development of the community.
"Furthermore, the addition of communal spaces such as a market and a park on the ground floor will promote a sense of belonging and create a sense of community."
Student: Jorge Alfredo Blandín Milla, Joanne Engelhard
Course: ARCH 5590 – Thesis
Tutors: Cordula Roser Gray, Ammar Eloueini, Iñaki Alday and Rafael Passarelli
Email: jblandi[at]tulane.edu, jengelha[at]tulane.edu
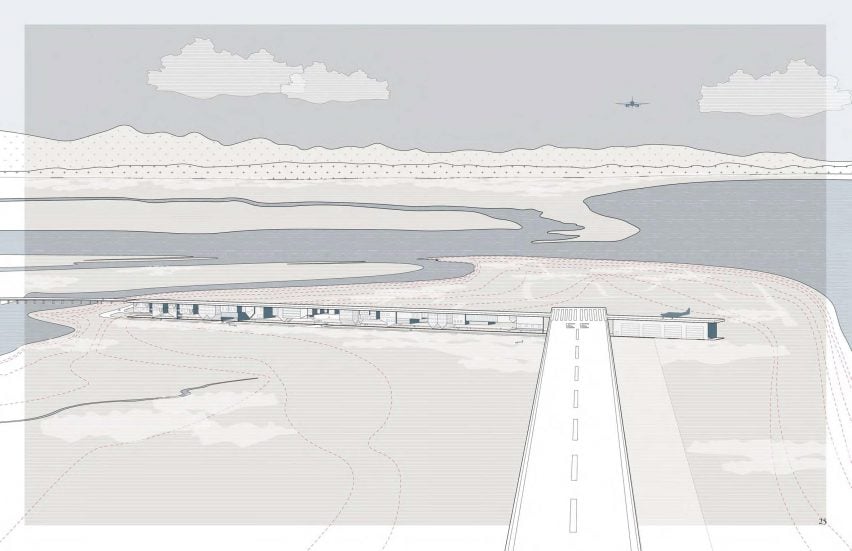
Runway Refuge: Village Relocation in Rural Alaska by Anne Davis
"By building upon the existing infrastructure of aeroplane landing strips, rural Alaskan villages facing relocation can find refuge from rising sea levels, while strengthening access to food and public health services."
Student: Anne Davis
Course: ARCH 5590 – Thesis
Tutors: Cordula Roser Gray, Ammar Eloueini and Iñaki Alday
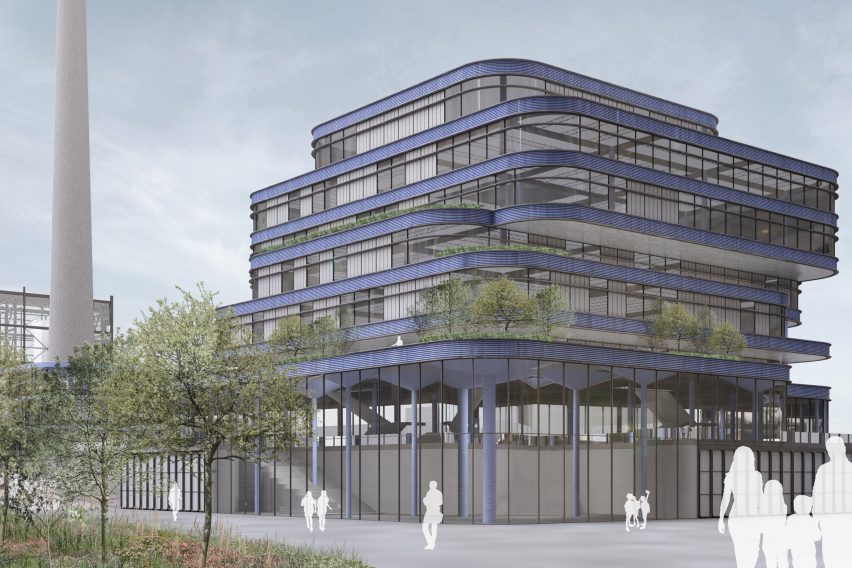
The Post-Industrial Chicago River: A Social, Productive and Ecological Urban Structure by Evan Warder
"Urban centres around the world have witnessed the disappearance of the industry that once defined their livelihood. Rivers were often the structural elements that allowed prosperity for industrial cities, but as the sector depleted, the core values of the rivers were lost.
"Can industry be reimagined to provide cities with a space that is socially developing, sustainably productive and ecologically restorative for the people and the river? Chicago's Fisk Generating Plant is a lasting scar of the former industry – a central coal power plant that was closed due to its polluting nature. As the citizens fight against gentrification today, the need for new jobs is exacerbated by growing populations and declining productivity.
"Chicago presents the opportunity to create a comprehensive solution through reinvestment in productivity that provides jobs, needs and food through high-density vertical farming and aquaculture.
"Productive space combined with a school, market, cafe, shared kitchen and restaurant provide extensive value to the communities without risking their ability to continue to inhabit their neighbourhood.
"By connecting the community to the river through an extensive public space with ecological restoration, a sustainable relationship can be established. This radical model of integration of an industrial zone into the social fabric of Chicago could become a model for cities of the future to address their post-industrial riverfront."
Student: Evan Warder
Course: ARCH 6990 – Thesis
Tutors: Iñaki Alday and Benjamin J. Smith
Email: ewarder[at]tulane.edu
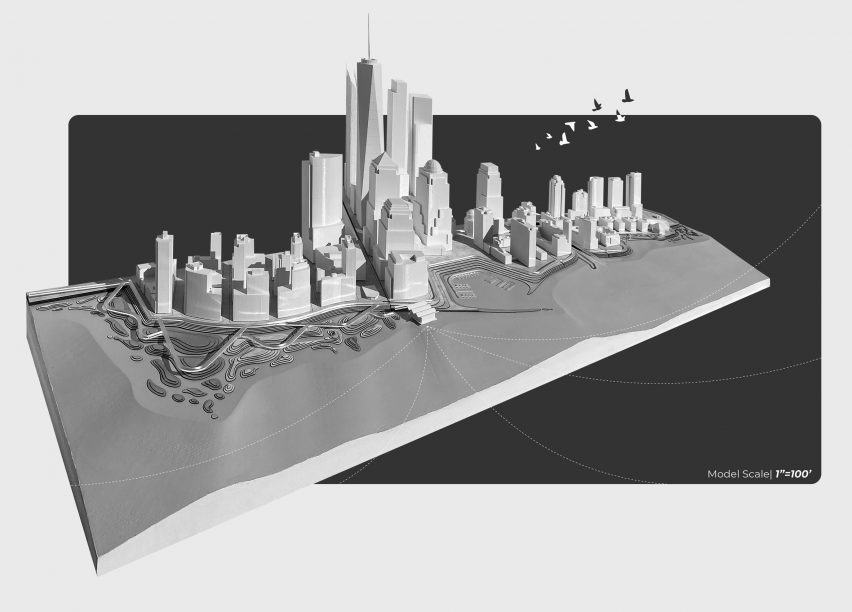
A New Edge: Breaking Down The Bulkhead by Harrison Sturner
"Urban centres around the world have witnessed the disappearance of the industry that once defined their livelihood. Rivers were often the structural elements that allowed prosperity for industrial cities, but as the sector depleted, the core values of the rivers were lost.
"Can industry be reimagined to provide cities with a space that is socially developing, sustainably productive and ecologically restorative for the people and the river? Chicago's Fisk Generating Plant is a lasting scar of the former industry – a central coal power plant that was closed due to its polluting nature. As the citizens fight against gentrification today, the need for new jobs is exacerbated by growing populations and declining productivity.
"Chicago presents the opportunity to create a comprehensive solution through reinvestment in productivity that provides jobs, needs and food through high-density vertical farming and aquaculture.
"Productive space combined with a school, market, café, shared kitchen and restaurant provide extensive value to the communities without risking their ability to continue to inhabit their neighbourhood."
Student: Harrison Sturner
Course: ARCH 5590 – Thesis
Tutors: Cordula Roser Gray, Ammar Eloueini and Iñaki Alday
Email: hsturner[at]tulane.edu
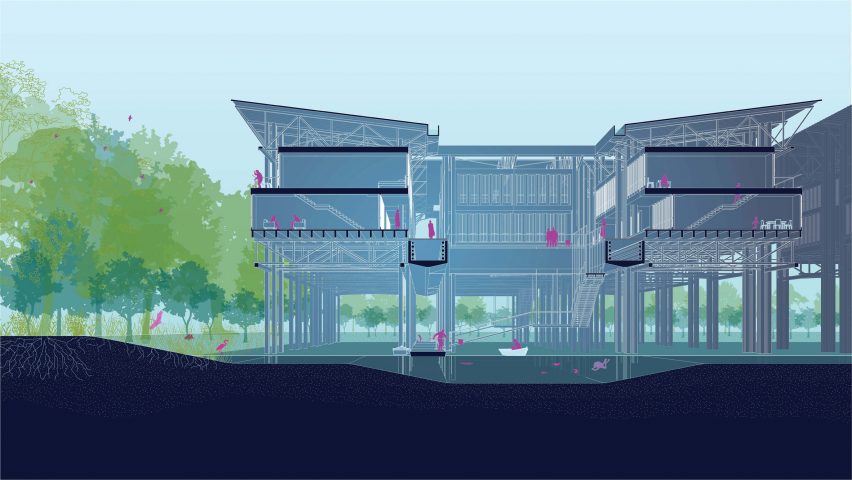
Regenerative Habitat by Gabrielle Rashleigh
"'Regenerative Habitat offers a spatial test for a climate-adaptive urban model in the face of rising seas, coastal land loss and increased storm frequency along the Gulf Coast.
"The project centres on the Bayou Bienvenue Central Wetland Unit, located between Orleans and St. Bernard Parish in Louisiana.
"Over the course of the past century, this heavily engineered site has converted from a freshwater bald-cypress and water tupelo swamp to open water, leaving the adjacent neighborhoods vulnerable to storm surge.
"Though stripped of its natural storm surge protection, the Bayou Bienvenue Central Wetland Unit occupies a coveted space within the Hurricane and Storm Damage Risk Reduction system.
"As climate change pressures coastal populations to relocate to protected higher grounds, the site, today an urban backyard, offers a location to temporally absorb climate change refugees inside of the levee walls and outside of the subsiding low grounds of New Orleans.
"Additionally, the site puts forth a model for inhabiting a floodable landscape without relying on the pump system that has exacerbated subsidence in New Orleans.
"This thesis proposes three strategies for amplifying the ecological and social wealth of the Central Wetland Unit and surrounding neighborhood through marsh terracing, elevated urbanism and regenerative practices and infrastructures.
"Through these three strategies, 'Regenerative Habitat' puts forth an experimental urban model for inhabiting a landscape in flux."
Student: Gabrielle Rashleigh
Course: ARCH 6990 – Thesis
Tutors: Margarita Jover, Mead Allison, Mark Davis and Benjamin J. Smith
Email: grashleigh[at]tulane.edu
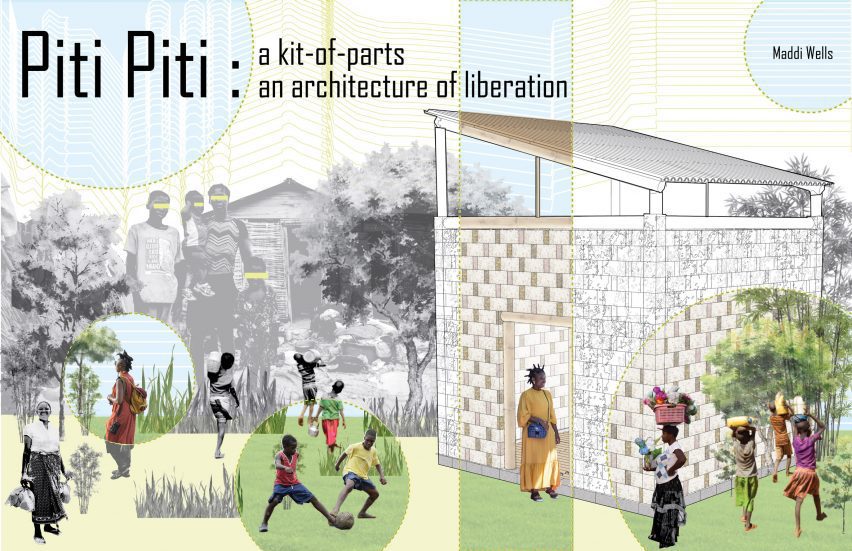
Piti-Piti: a Kit-of-Parts | an Architecture Liberation by Maddison Wells
"Modularity in architecture is an attempt to increase the adaptability of the built environment by creating a structure that allows for the growth and contraction of space.
"Rather than always providing a pre-assembled module, allowing the users of space to control their built environment empowers them; modular architecture has the capacity to create relatively equitable environments. The intent is to give the power of creating space back to those who have been deprived of it in the past and into the present.
"The programme and site for the application of the thesis are a women and children's centre in Haiti. Instead of proposing a building, the thesis is a kit-of-parts designed and manufactured by the women of Haiti to use as they see fit.
"The term Piti Piti translates to the word gradually, or little by little, in Haitian Creole. With the implementation of the Piti Piti kit-of-parts, the country of Haiti and its citizens will improve their socio-economic status over time.
"The kit-of-parts is made of locally sourced, seismic-resistant materials: mycelium and bamboo. Growing and manufacturing new building materials could potentially stimulate the economy and create new sources of income, especially for women.
"Rather than imposing on the existing construction techniques, the new materials are formatted as improvements to conventional building materials: CMU and rebar."
Student: Maddison Wells
Course: ARCH 5590 – Thesis
Tutors: Cordula Roser Gray, Ammar Eloueini, Iñaki Alday and José Cotto
Email: mwells9[at]tulane.edu
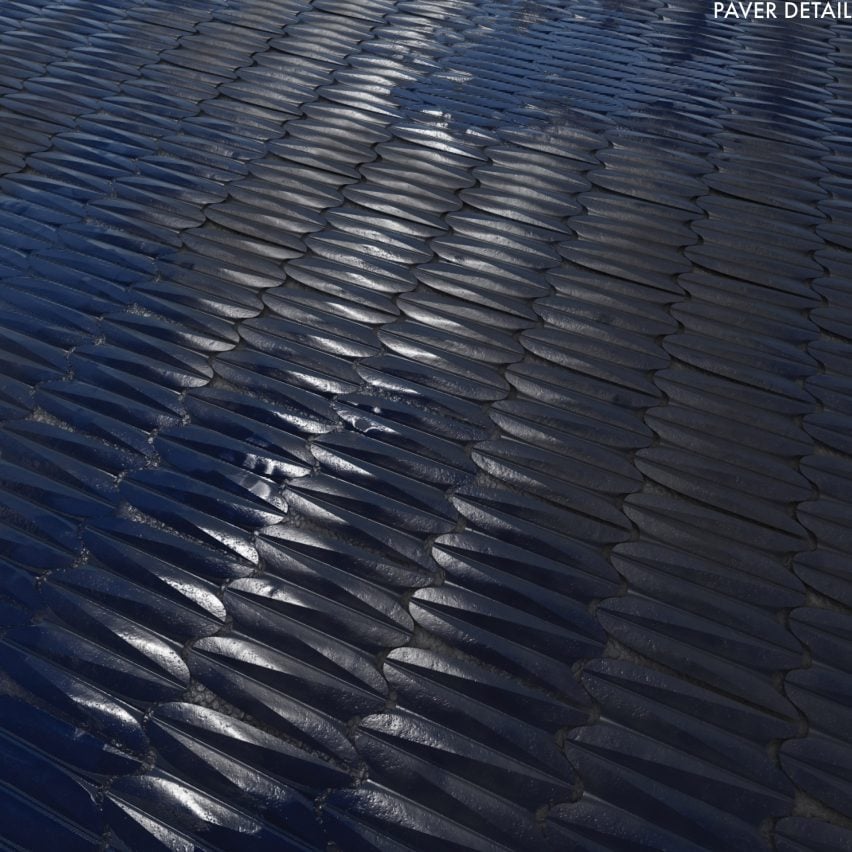
No Royal Roads by Charles Delay Jones
"Roads are one of the earliest, most effective technological utilities related to sustained urban settlements. One example is the smooth asphalt surface of a modern-day collector street connecting from arterial transportation networks to local city streets.
"Not only was smoothness pursued to address some of the most persistent social and sanitary nuisances of the turn of the 20th century, but it also boosted the conveyance of energy and resources throughout cities, including stormwater discharge.
"However, like many fast-paced technological applications developed to outpace physiological adaptation, their benefit is counteracted with adverse impacts on various social-ecological systems.
"Smoothness, a preferred street surface condition, is a technical overcorrection. Accelerated stormwater discharge can overwhelm drainage systems and cause chronic flooding. Therefore, the application of smoothness across multiple street typologies requires reexamination.
"A textured, porous surface can effectively mitigate this condition by diffusing water movement and storing it momentarily where it falls. Combined with other ecological systems, the surface geometry of the street and section can filter pollutants, reduce the heat island effect, and improve the spatial qualities of local streetscapes."
Student: Charles Delay Jones
Course: ARCH 6990 - Thesis
Tutors: Kentaro Tsubaki and Benjamin J. Smith
Email: cjones30[at]tulane.edu
Partnership content
This school show is a partnership between Dezeen and Tulane University. Find out more about Dezeen partnership content here.