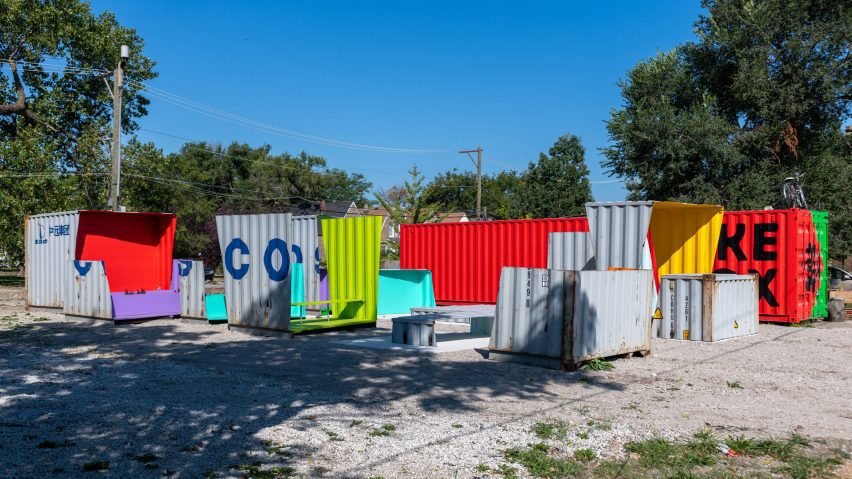
Ten installations to see at the Chicago Architecture Biennial
The Chicago Architecture Biennial has returned to Chicago for its fourth edition with installations by Atelier Bow-Wow and Manuel Herz Architects. Here are 10 must-see projects.
Curated by designer David Brown, the biennial contains contributions from over 80 participants hailing from more than 18 countries.
These include numerous site-specific installations, many of which have been built on empty lots across the city.
With the theme The Available City, this edition of the event intends to investigate who contributes to the design of Chicago, with projects from studios including Skidmore Owings & Merrill and Outpost Office.
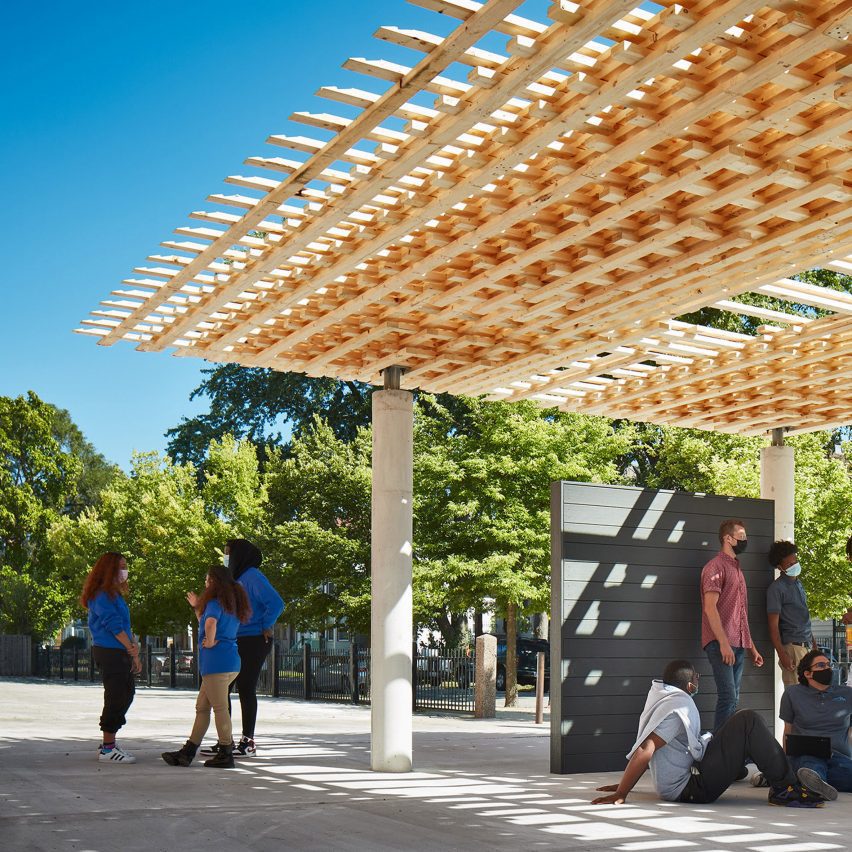
SPLAM by SOM
Architecture studio SOM worked with students from University of Michigan's Taubman College of Architecture and Urban Planning to build an open-air learning lab and gathering space for EPIC Academy in Chicago's South Shore.
The pavilion was created as a prototype to demonstrate the possibilities of prefabricated timber framing to build large structures.
"Weaving together timber beams like threads in fabric, SPLAM explores the idea of using smaller pieces of wood than conventional mass timber construction systems," said SOM.
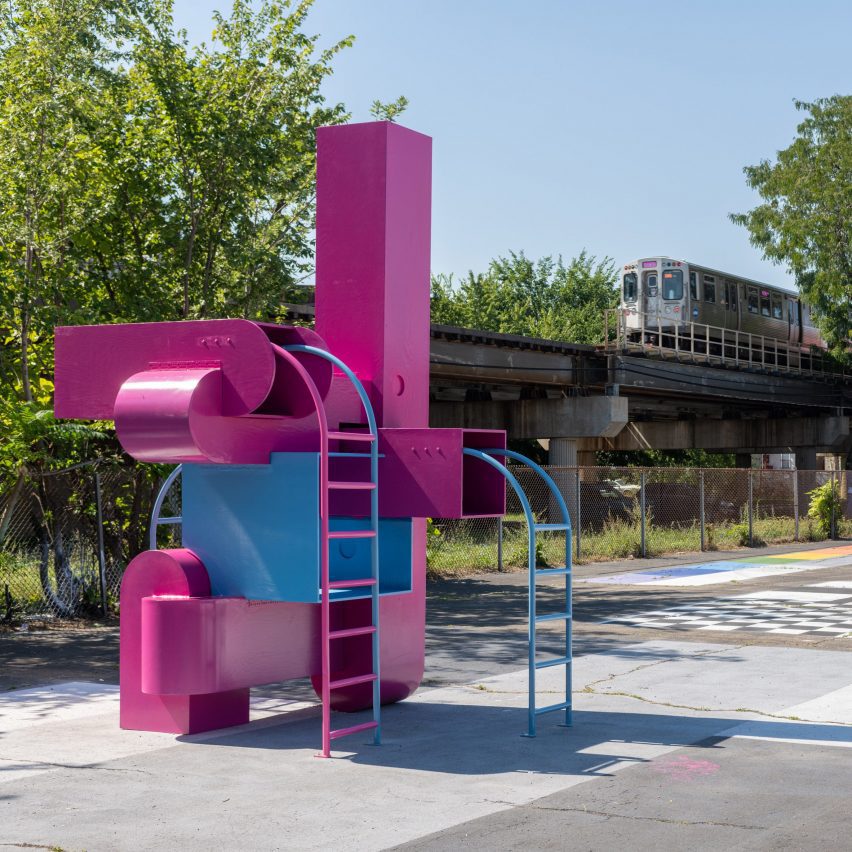
Block Party by Studio Barnes in collaboration with Shawhin Roudbari and MAS Context
Studio Barnes created two structures on a plot in North Lawndale that are "born from Chicago's rich history of annual block parties".
The first is bright pink and blue and designed to recall the look and feel of a bounce house, or bouncy castle, which are often seen at block parties.
Alongside this, a second smaller structure made from a series of blocks will be used for social gatherings.
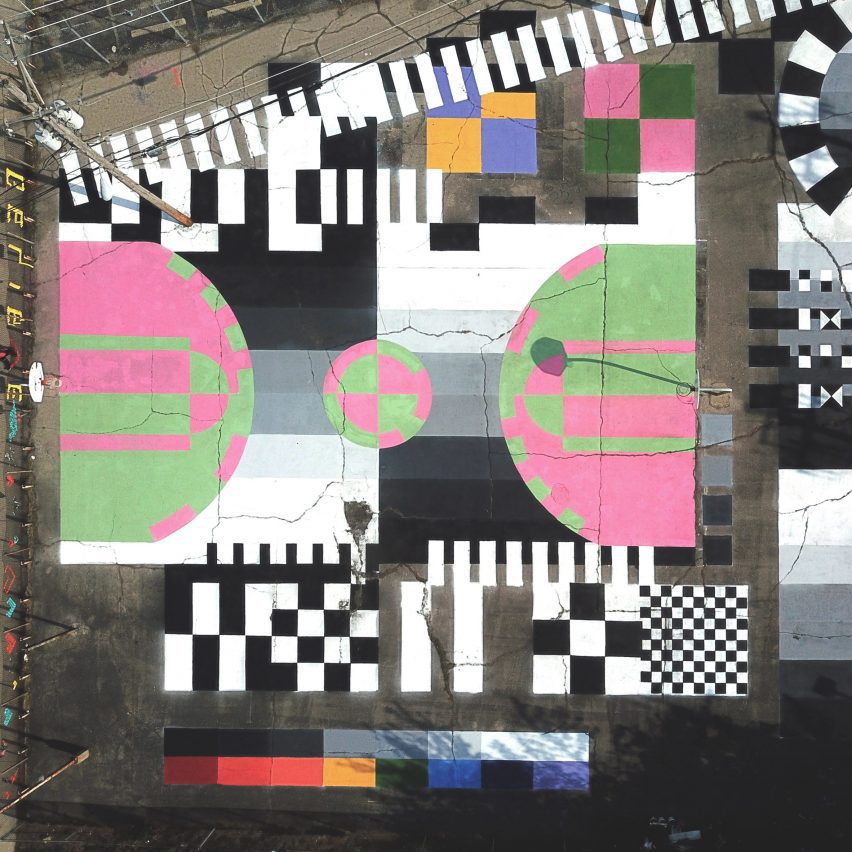
Cover the Grid by Outpost Office
Outpost Office has painted a series of plots in the North Lawndale and Pilsen areas of the city with "architectural-scale urban land paintings " for its Cover the Grid installation.
Created using GPS-guided robots, which are typically used for painting lines on sports fields, the temporary installation aims to challenge civic boundaries and public rights-of-way.
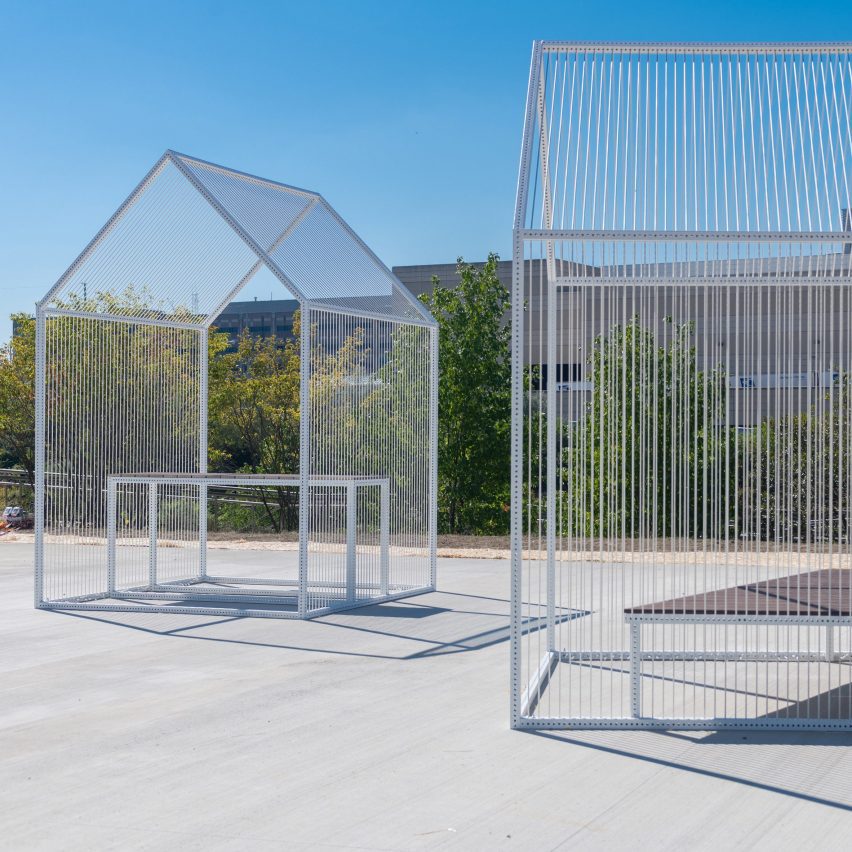
River Frames by PORT
PORT's River Frames aim to draw attention to the history of the installation's site near Bertrand Goldberg's River City apartments on the south branch of the Chicago River.
Set on a gravel walkway that outlines the footprint of the former Chicago Great Western Freight warehouse, which was demolished in the 1970s, are a group of steel-framed structures that "reflect the spartan warehouse structure that occupied Southbank Park for nearly a century".
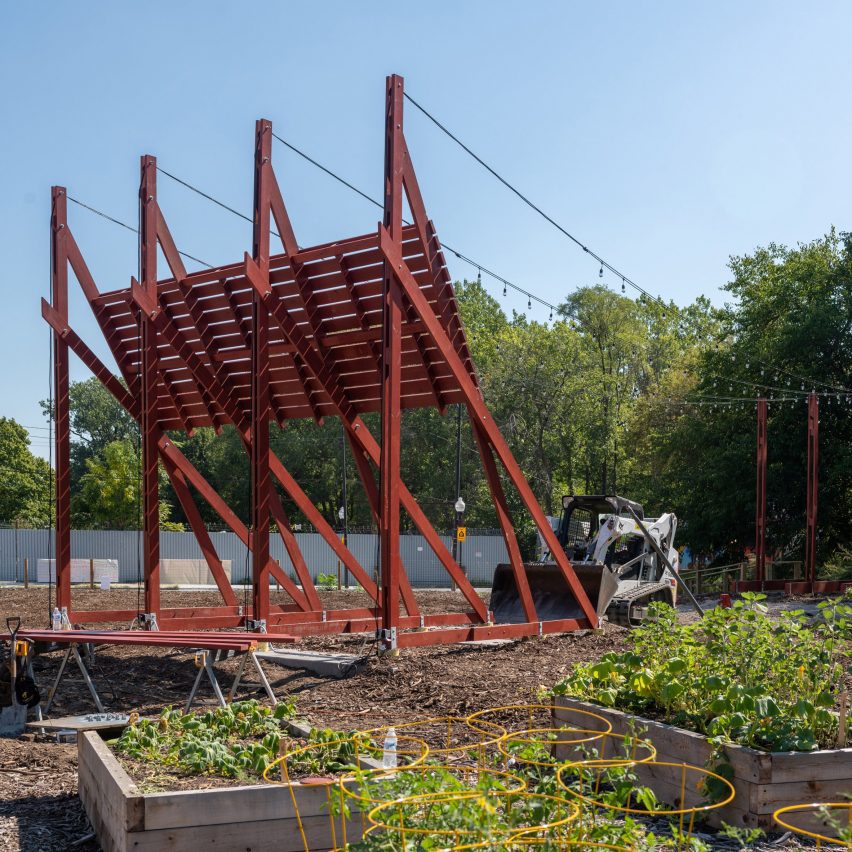
Englewood's Commons by Atelier Bow-Wow
Tokyo-based architecture studio Atelier Bow-Wow is developing a pavilion and meeting space in a square marking the entry to Englewood Nature Trail on Chicago's South Side.
The studio is creating a forty-person communal table, raised gardening beds, indoor growing houses and new office space as part of the project.
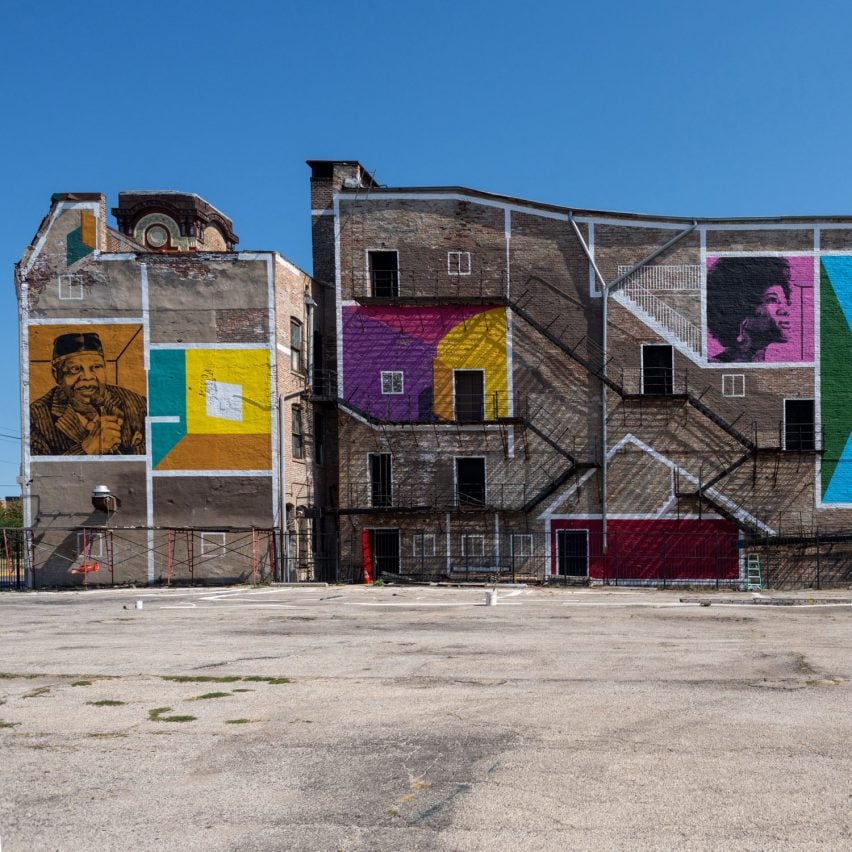
Central Park Theater by Manuel Herz Architects
Swiss studio Manuel Herz Architects aimed to recall memories of the buildings that stood near the Central Park Theater in North Lawndale, which is currently being restored, for this installation.
A pattern based on floor plans and sections of the lost buildings has been painted across the building.
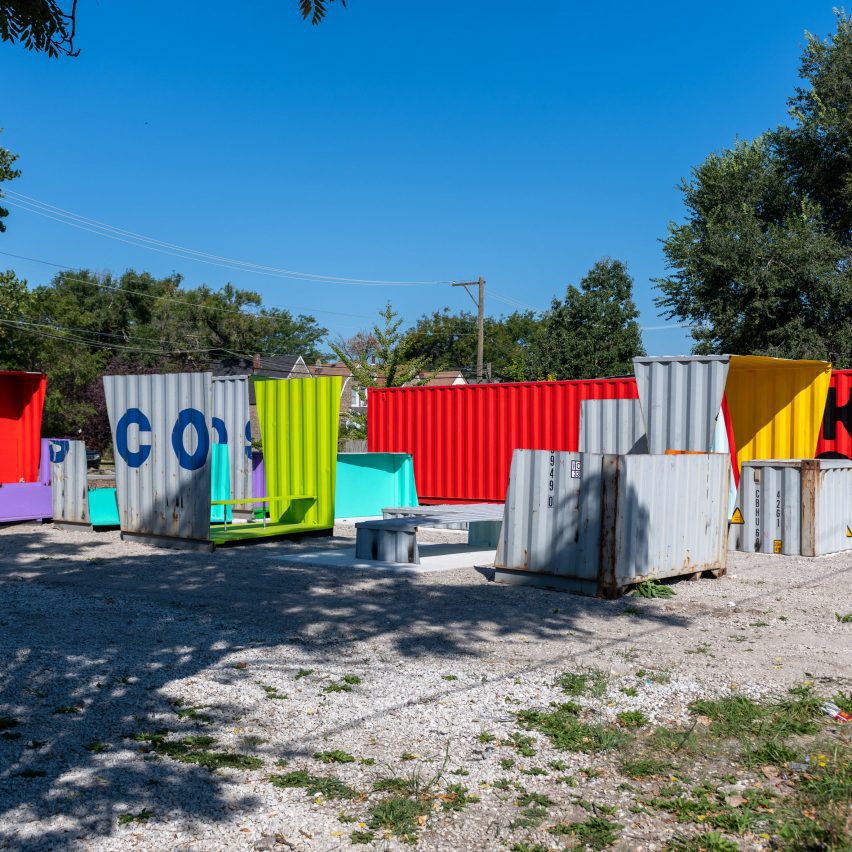
Grids + Griots by Sekou Cooke Studio
Sekou Cooke Studio's contribution to the biennial is a series of structures that can be used as benches, tables, planter beds, retail stands and bike storage made from a cut-up forty-foot-long shipping container.
Named Grids + Griots, the installation was created in collaboration with youth organisation Young Men's Educational Network (YMEN) and is located at its site in North Lawndale.
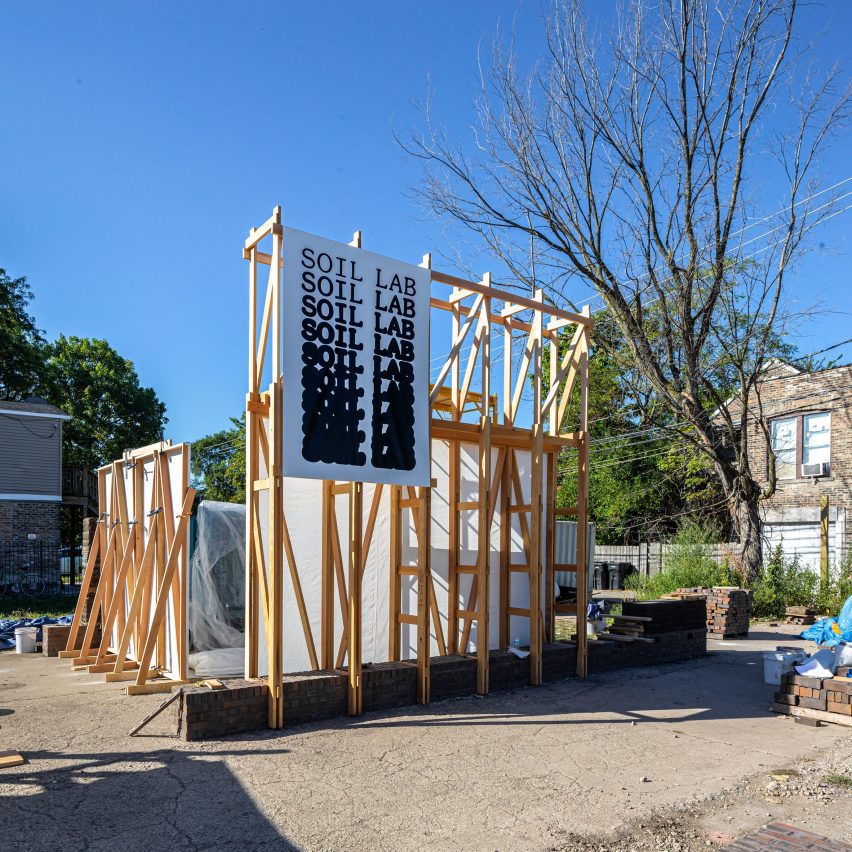
Soil Lab by James Albert Martin, Eibhlín Ní Chathasaigh, Anne Dorthe Vester and Maria Bruun
Set in the North Lawndale neighbourhood of Chicago, Soil Lab will see a series of structures constructed during the biennial.
Structures for social gathering will be made from bricks, rammed earth and ceramic tiles.
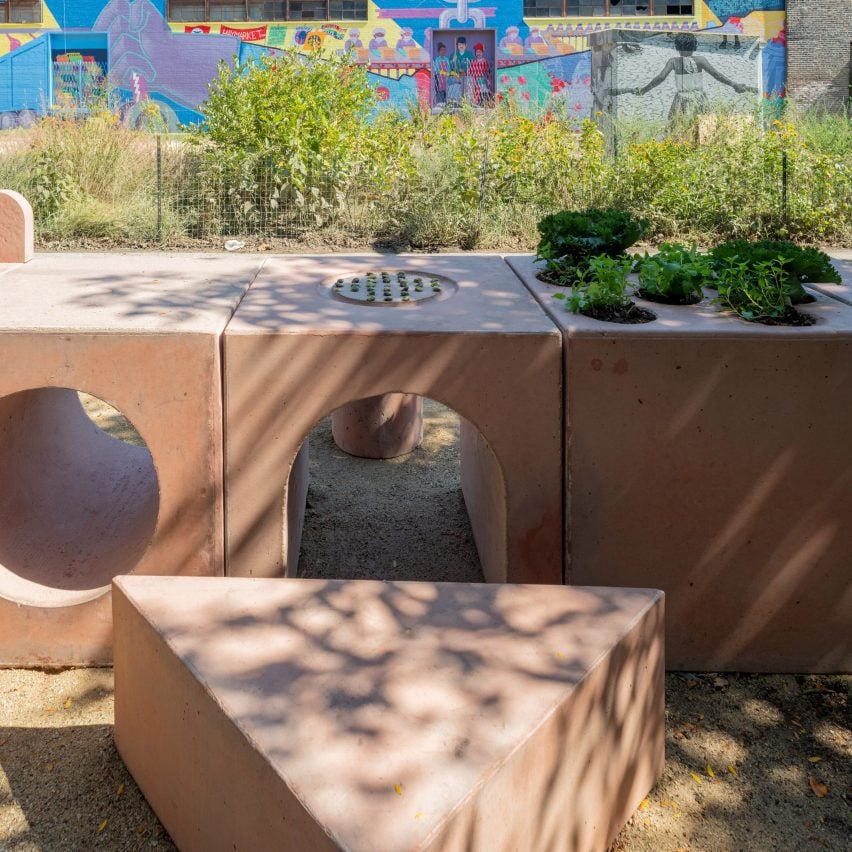
The Garden Table by Studio Ossidiana
Rotterdam-based Studio Ossidiana designed the Garden Table to be "part kitchen, part game, part stage".
Along with seating and table space, the permanent installation at the El Paseo community garden in Pilsen is topped with boards for playing marble solitaire, tic tac toe, backgammon and chess.
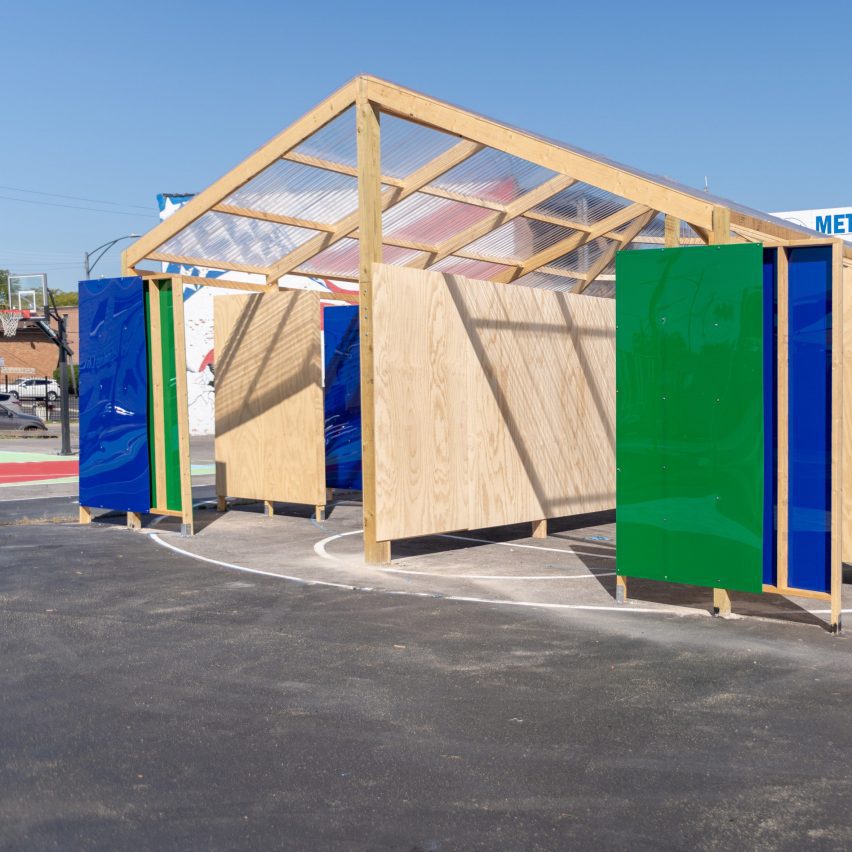
Woodlawn Canopies: Stories and Futures by Norman Teague Design Studios
Erected in an empty lot opposite the New Beginnings Church, the temporary Woodlawn Canopies was created as a community space in collaboration with mentorship and training organisation Project HOOD (Helping Others Obtain Destiny).
Along with an interactive workspace and stage, an exhibition space has been built to showcase the history of Project HOOD.