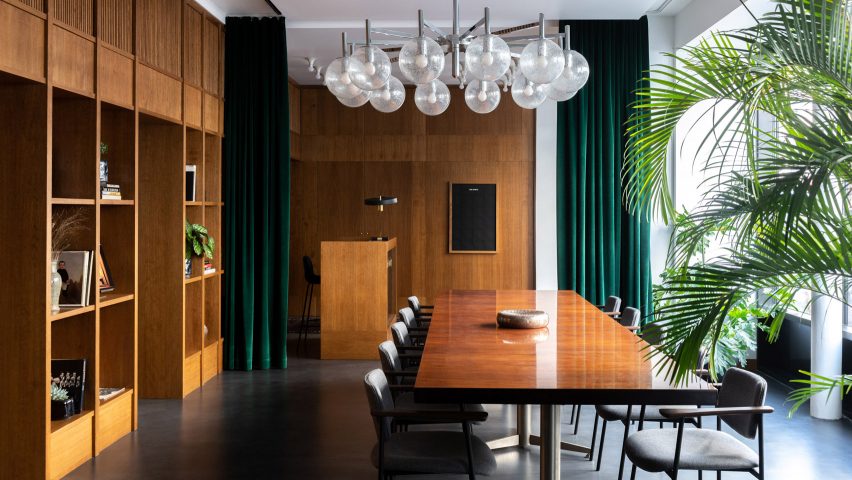
Ten offices with homely interiors that you could live in
Cosy, organic interiors can be found inside the 10 offices in this lookbook, which appear more like stylish homes than workplaces.
Designers have added green plants, wood-clad walls, softly curved shapes and stone details to these offices to create welcoming, warm spaces.
Instead of traditional streamlined and sterile-looking workplaces, these 10 examples show how the right details can help create offices that resemble living rooms, resulting in more friendly spaces for employees to relax and socialise in.
This is the latest roundup in our Dezeen Lookbooks series that provide visual inspiration for designers and design enthusiasts. Previous lookbooks include homes with exposed brickwork, domestic gyms, bohemian hotels and homes featuring cross-laminated timber.
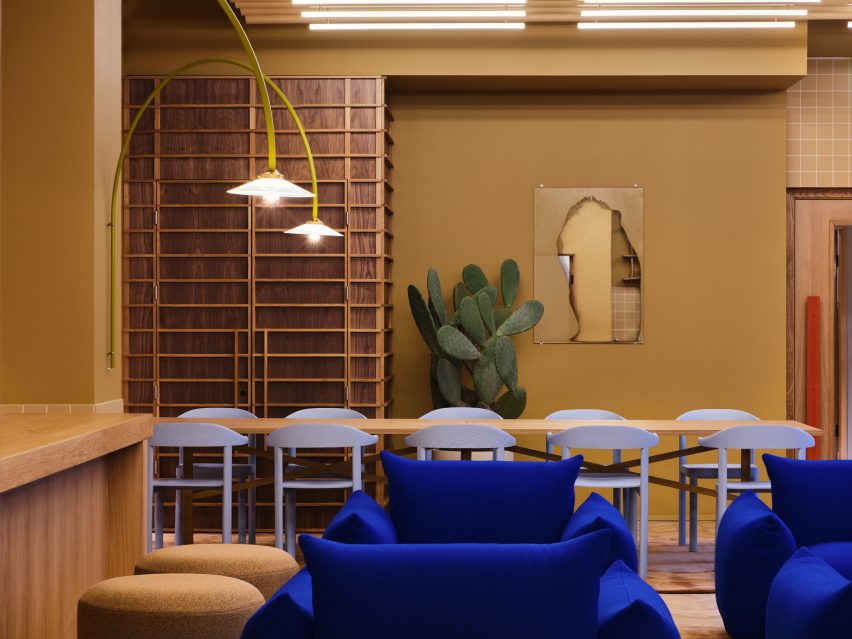
Douglas House, UK, by Note Design Studio
The colour-saturated interiors of Douglas House in London were designed to bring a "gentle punch" to office design. The result is an interior that feels warm and uplifting, with terracotta and orange hues contrasted against vivid blues.
A curvilinear glass wall, ceramic tiles and wood panelling add a tactile touch, while playful details such as Muller van Severen's yellow lamps create a joyful vibe that may even make people want to stay in the office after work.
Find out more about Douglas House ›
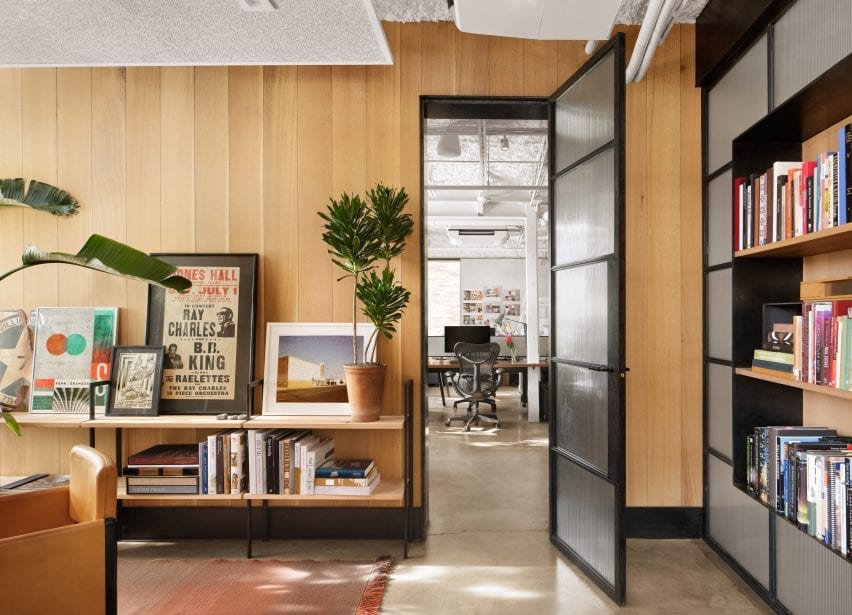
Design Office, USA, by Clayton Korte
This refurbished 1960s office building features plenty of wooden detailing, such as wall panelling and a staircase with oak treads.
Green plants in terracotta pots, tactile rugs in warm colours and shelves that invite office workers to fill them with personal pictures and mementoes help to underline the relaxed feel of this Texas office.
Find out more about Design Office ›
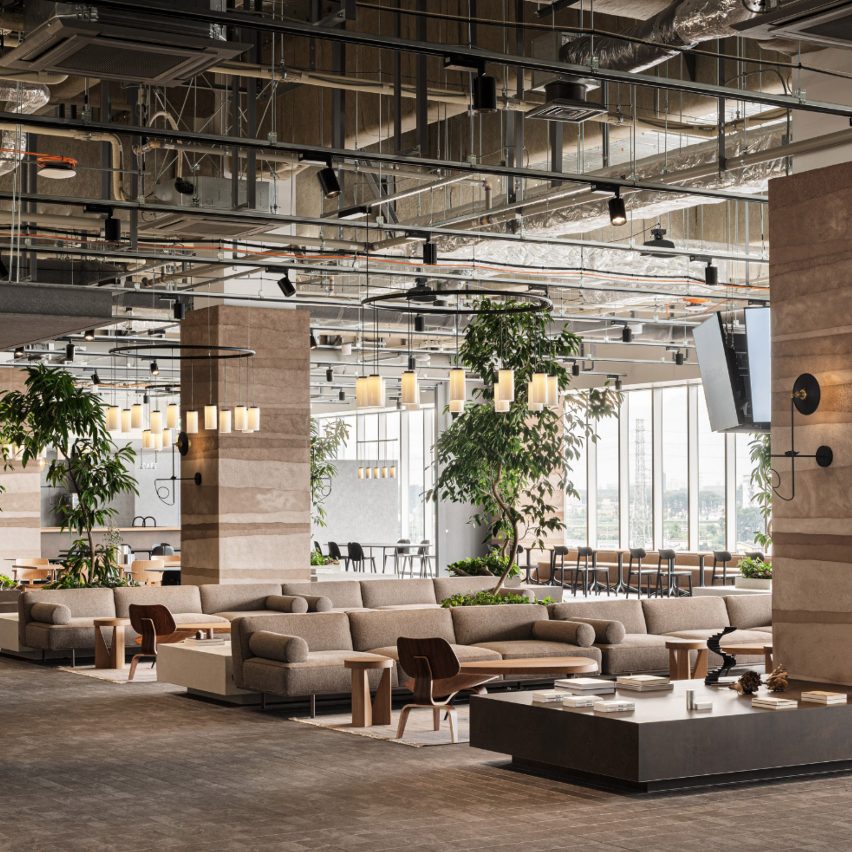
Kadokawa Tokorozawa Campus, Japan, by Flooat
Design studio Flooat completed this office for a Japanese book publisher with the aim of creating a "natural topography." The result is an elegant open-plan space with luxurious details.
Soft beige sofas and sculptural wooden furniture combine to grant this office a living-room-like feel.
Find out more about Kadokawa Tokorozawa Campus ›
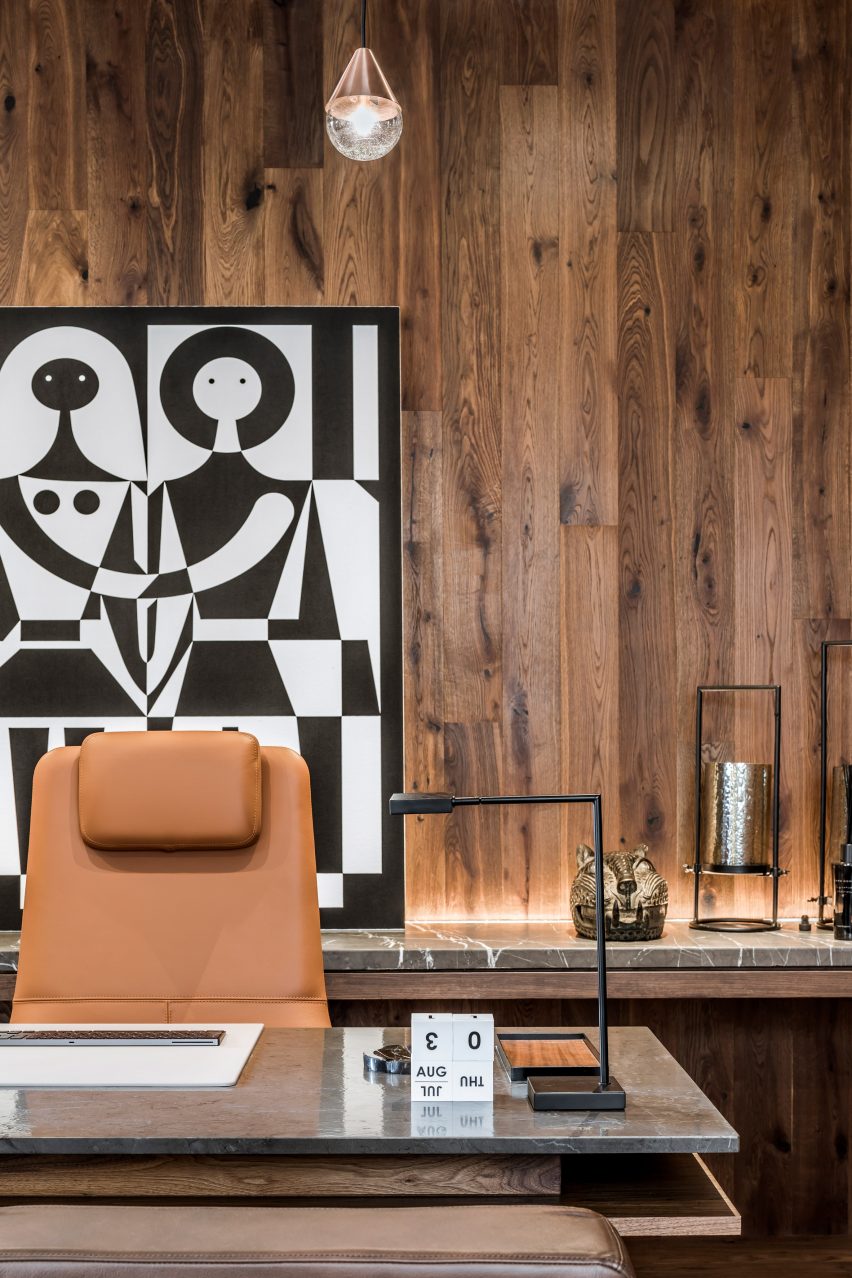
Tequila distillery offices, Mexico, by 1540 Arquitectura
This small office building in Mexico's Jalisco province was designed for 20 employees and is located in stone buildings that surround a tranquil courtyard.
Inside, it features wood-lined walls and deep leather couches, as well as stone countertops that add an organic feel and reinforce the tactile material palette.
Find out more about Tequila distillery offices ›
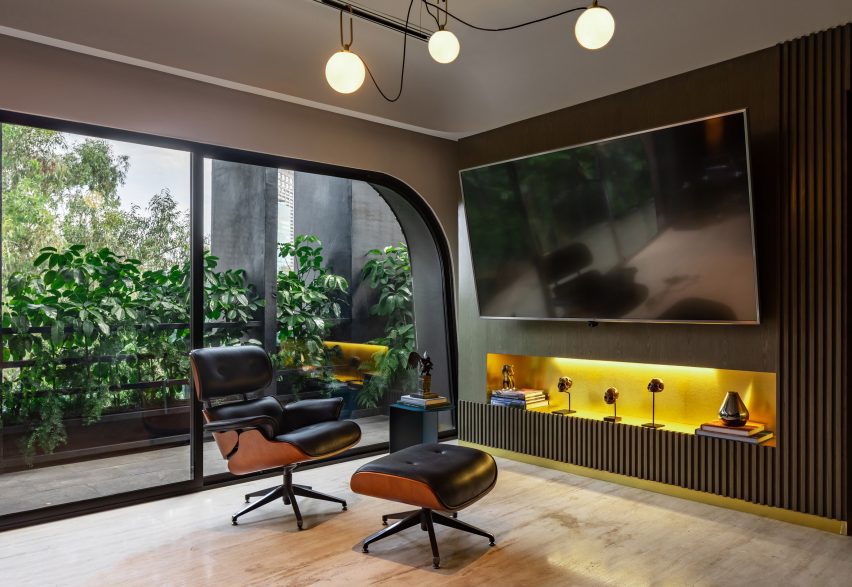
203 Masaryk, Mexico, by Álvaro Hernández Félix Studio
Álvaro Hernández Félix Studio designed these offices for a Mexican financial firm to have a "very mid-sixties modern Mexican style", with curved window corners and marble furniture.
In the director's office, a leather chair and footstool by Eames add to the 1960s feel and create a cosy space for rest and reflection.
Find out more about 203 Masaryk ›
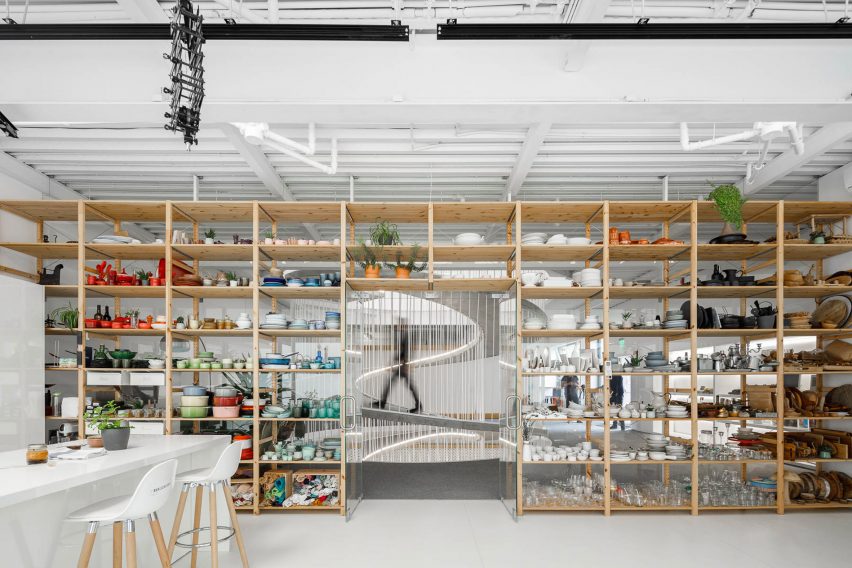
Porto office, Portugal, by Paulo Merlini Architects
A wooden floor-to-ceiling shelving system gives this Porto office for two different companies a friendly, homely feel.
Paulo Merlini Architects designed the colourful storage wall, which is filled with cooking equipment, crockery and tableware that have been organised by hue to create a rainbow effect.
Find out more about Porto office ›
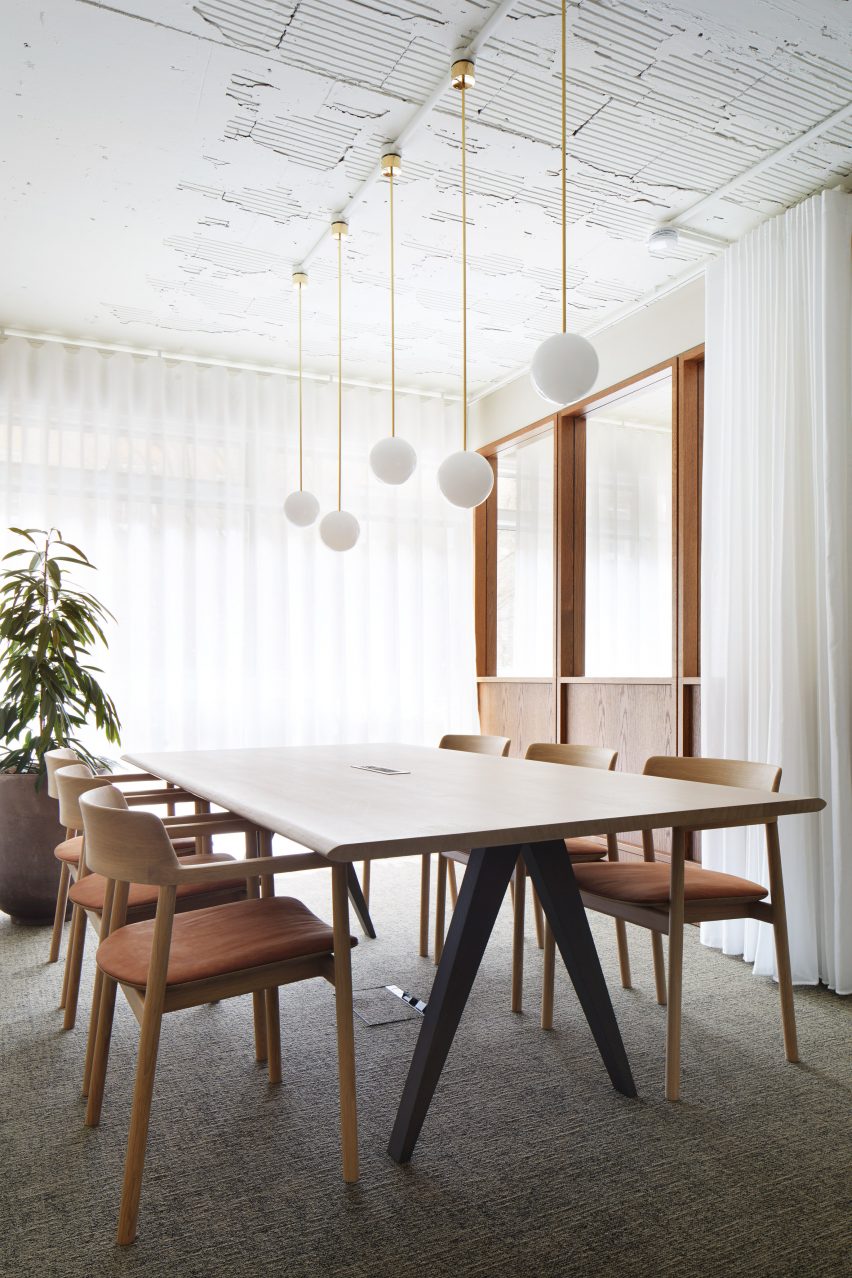
Fitzrovia office, UK, by dMFK Architects
dMFK Architects turned this mid-century medical laboratory in London into an office filled with designer and fit for a home interiors magazine.
Wooden furniture and shelving, a warm colour palette and decorative round lamps help create an interior that works equally well in a home setting as at the office.
Find out more about Fitzrovia office ›
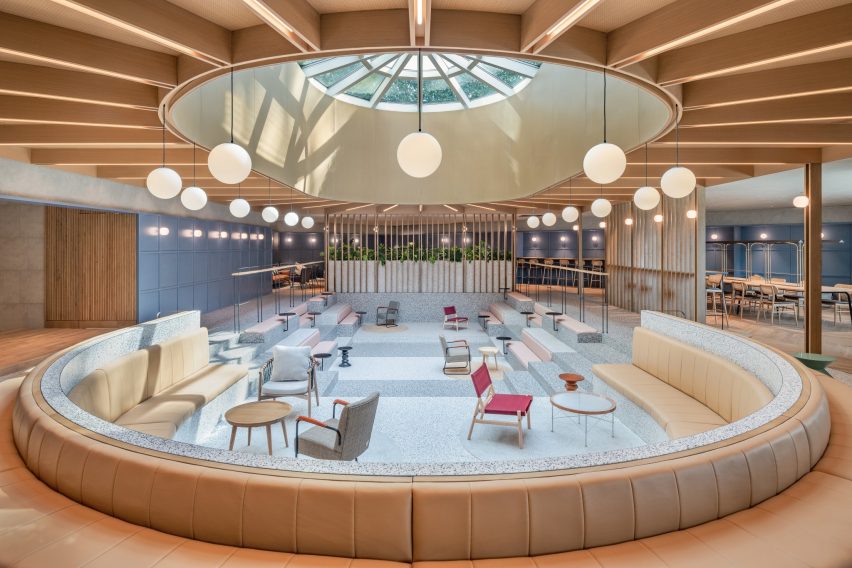
Shanghai office, China, by Linehouse
A swimming pool that was rarely used at an office in Shanghai can be thanked for this unusual room design. Design studio Linehouse turned it into a spacious seating area surrounded by a semi-circular banquette.
A huge oval skylight, circular pendant lights and light timber screens are just some of the design details that have been added to turn the pool into a comfortable work area.
Find out more about Shanghai office ›
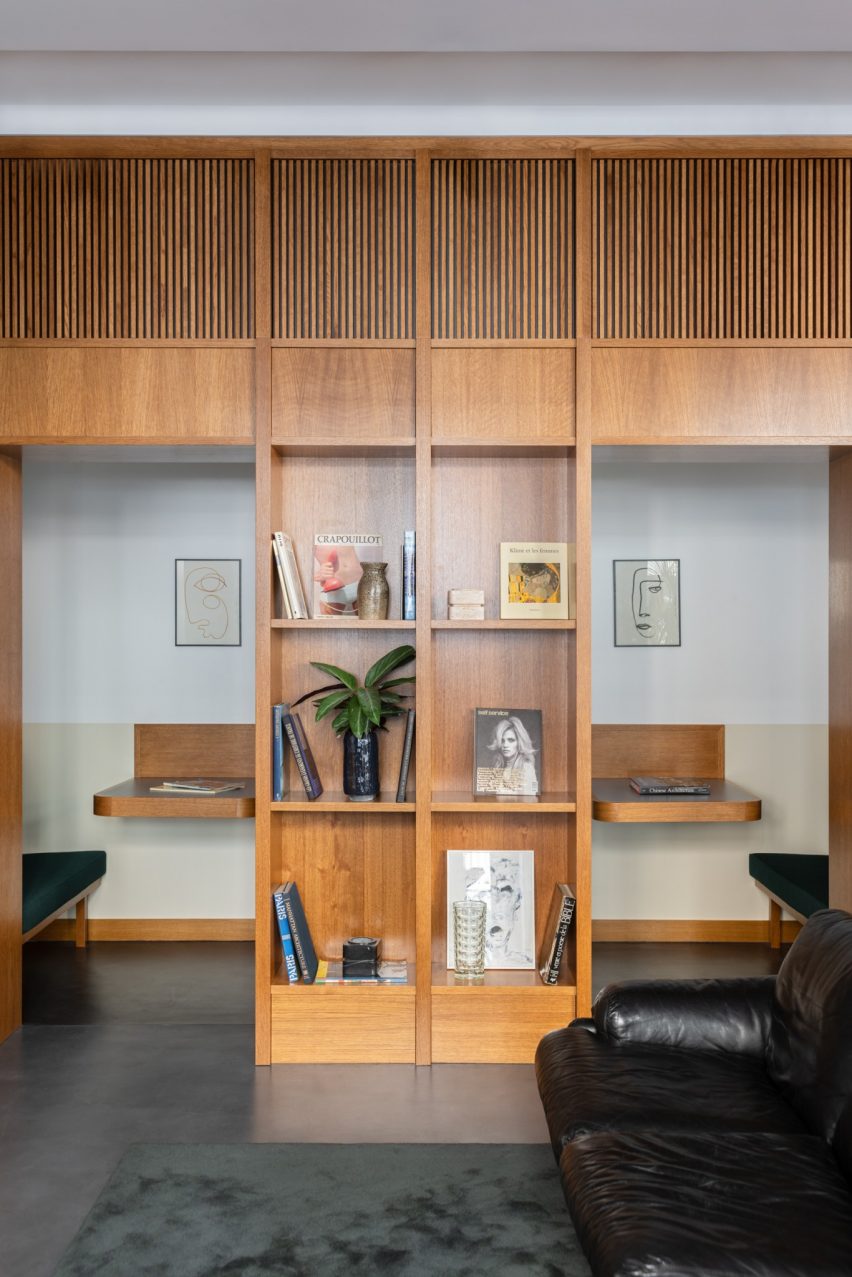
The Bureau, France, by Franklin Azzi Architecture
Elegant Parisian co-working space The Bureau was informed by Frank Lloyd Wright's designs and is set inside a 19th-century Haussmann building.
The studio created intimate wooden booths for the members to use, which have been given a personalised touch with vases, books and other tchotchkes. Leather sofas complement soft velvet rugs and add to the mid-century modern feel.
Find out more about The Bureau ›
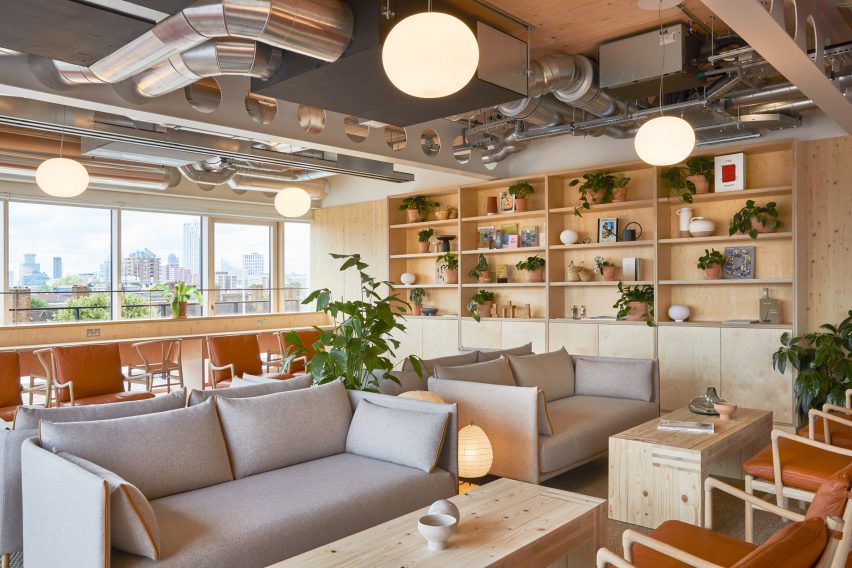
6 Orsman Road, UK, by Waugh Thistleton
This London office located next to Dezeen's headquarters is filled with beautiful furniture pieces and has a calming wooden material palette.
With lots of green plants, decorative ceramics and generous sofas and armchairs, it is a friendly space for working. The office was also designed to be demounted at the end of its life to be better for the environment than traditional office buildings.
Find out more about 6 Orsman Road ›
This is the latest in our series of lookbooks providing curated visual inspiration from Dezeen's image archive. For more inspiration see previous lookbooks showcasing domestic gyms, bohemian hotels and homes featuring cross-laminated timber.