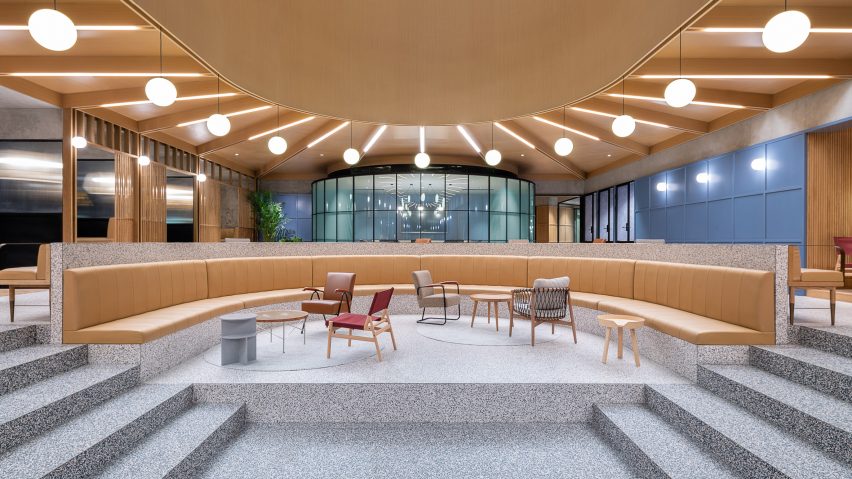
Linehouse transforms Shanghai swimming pool into office space
Design studio Linehouse has converted a Shanghai office block's swimming pool into an additional workspace, using a palette of blue vinyl, peachy leather and light-hued timber.
The swimming pool was part of the fitness facilities made for office workers of the Jing'An Kerry Centre, a mixed-use development in Shanghai's Jing'An district designed by architecture firm Kohn Pedersen Fox back in 2013.
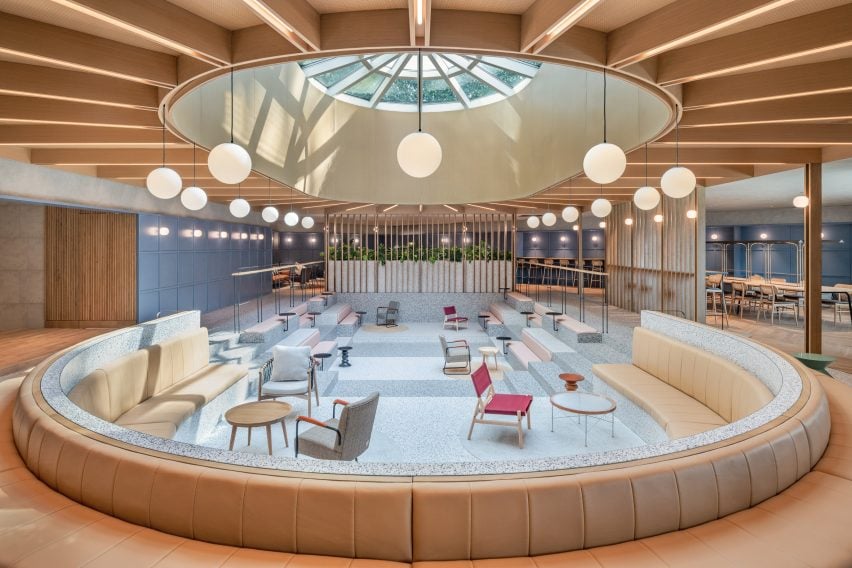
However as the pool was rarely used, locally-based studio Linehouse was asked to convert the room into something slightly more practical.
It now plays host to various seating areas where staff can work or host informal catch-ups with clients throughout the day. Businesses in the development can also choose to use the room for corporate events or talks.
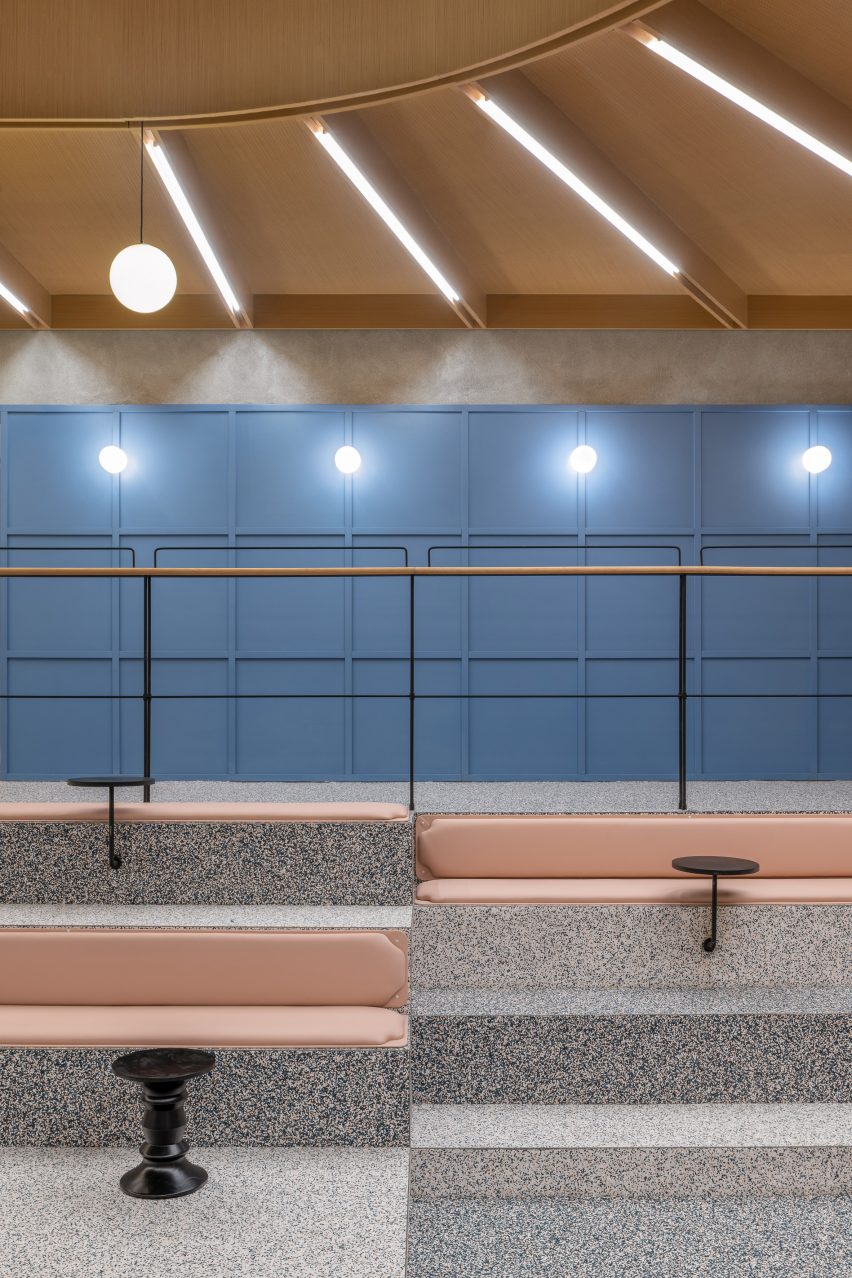
The focal point of the room is still the swimming pool, but it has been drained of water and lined with flecked blue vinyl from flooring specialists Tarkett.
"It was a great opportunity to play with levels which normally an existing interior space does not allow," Linehouse's co-founder, Alex Mok, told Dezeen.
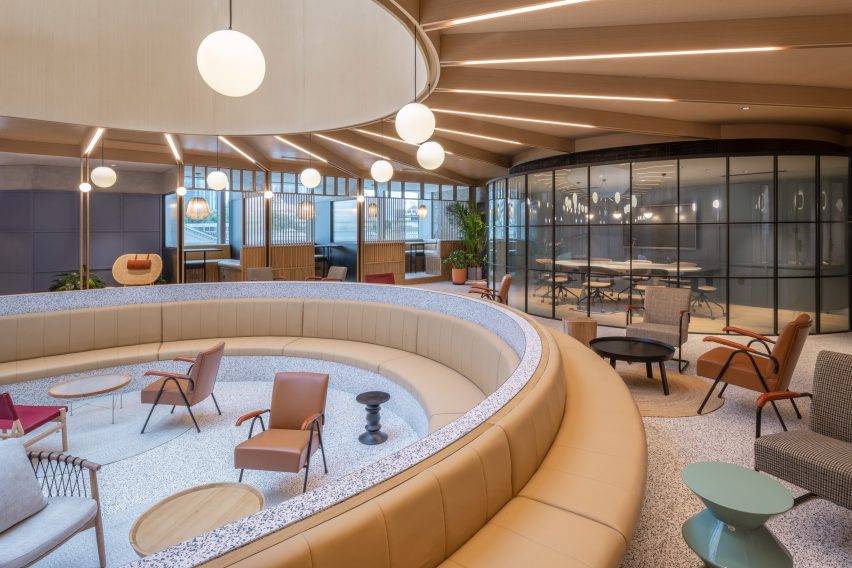
Flights of steps that double up as seats have been built-in at the side of the pool, topped with baby-pink cushions. A semi-circular banquette upholstered in peachy-coloured leather has then been created at the far end of the pool.
The studio also decided to preserve the huge oval skylight that lies directly above the pool.
Around the skylight runs spherical pendant lamps and a series of light-hued timber fins, some of which extended down towards the floor to form slatted screens.
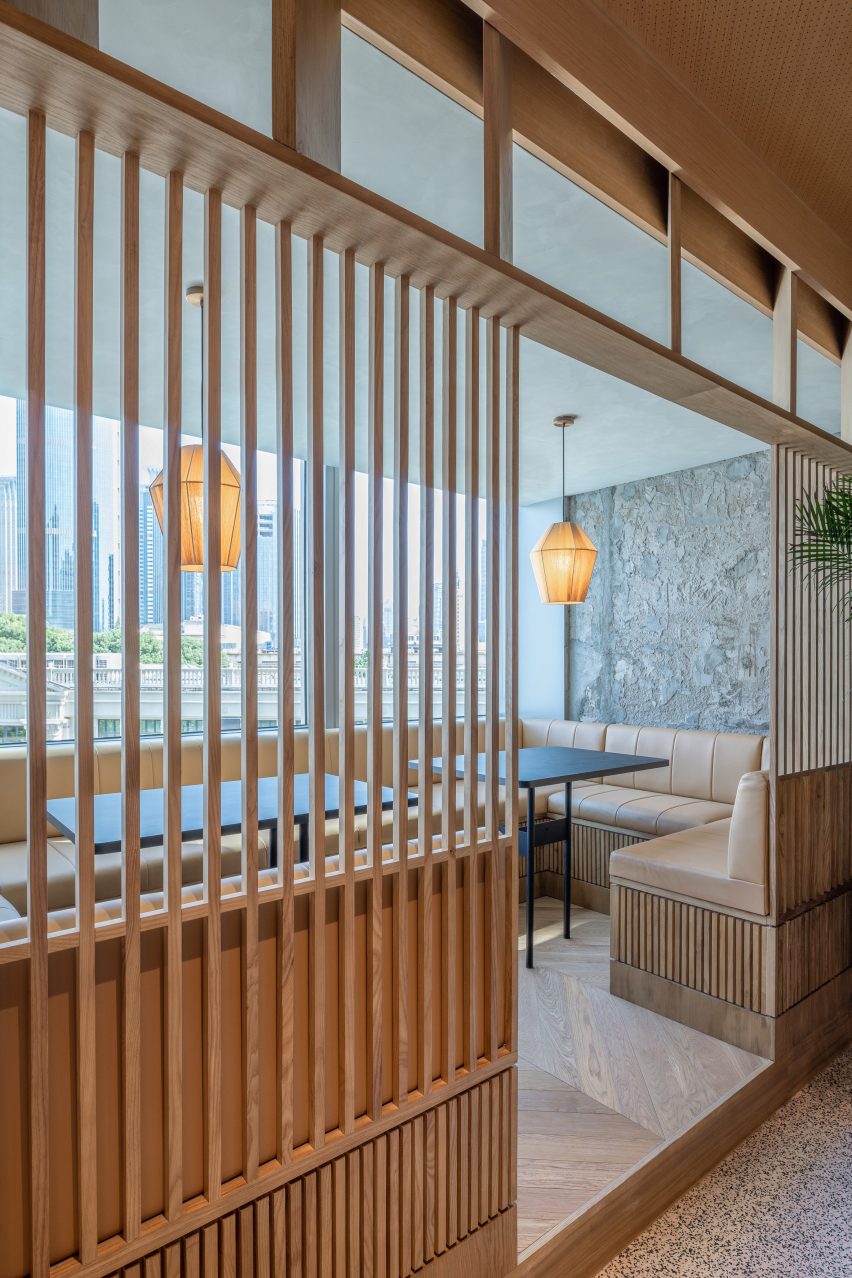
Should workers need to take a call, they can escape to one of the private phone booths which are at the peripheries of the room.
Inside, the booths are lined with leaf-printed wallpaper from Calico.
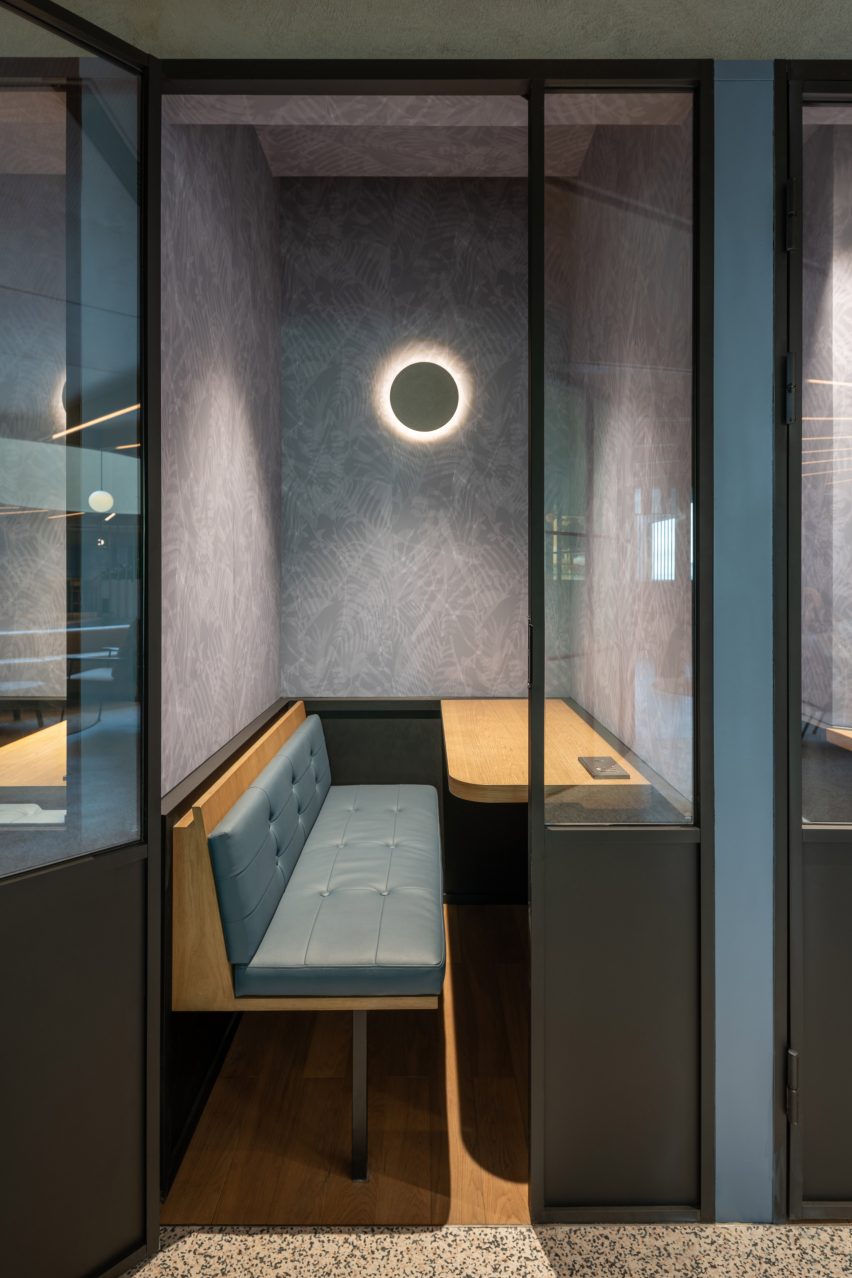
There's also a small cafe anchored by a Ceppo Nova stone counter and a formal boardroom enclosed by a curved pane of glass.
The black gridding across the glass is meant to mimic the form of the blue wainscotting that lines the room's walls. Emerald-green wainscoting features in the meetings rooms, which have been created inside the swimming pool's former changing areas.

Linehouse was set up by Alex Mok and Briar Hickling in 2013. This isn't the studio's first conversion project – last year it turned part of an abandoned factory into a teahouse, where guests enjoy their drinks from inside glass-fronted boxes.
Photography is by Dirk Weiblen.
Project credits:
Architect: Linehouse
Design lead: Alex Mok, Briar Hickling
Design team: Cherngyu Chen, Eleonora Nucci, Jingru Tong
Client: Kerry Properties