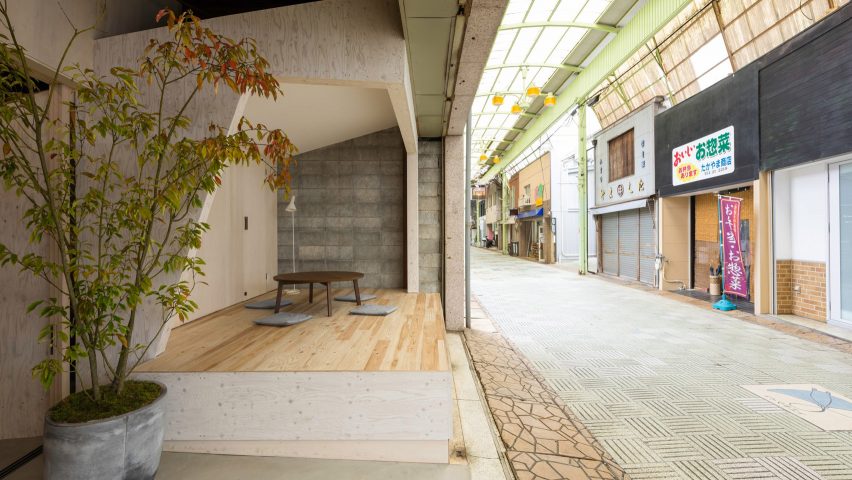
Td-Atelier erects plywood "stage set" inside Shingu employment centre
Angular panels of plywood disguise the structural shell of the Yoridoko jobcentre in Shingu, Japan, designed by architecture studio Td-Atelier.
Housed within a former clothing shop, the support centre helps young people living with disabilities or mental health conditions to secure employment opportunities.
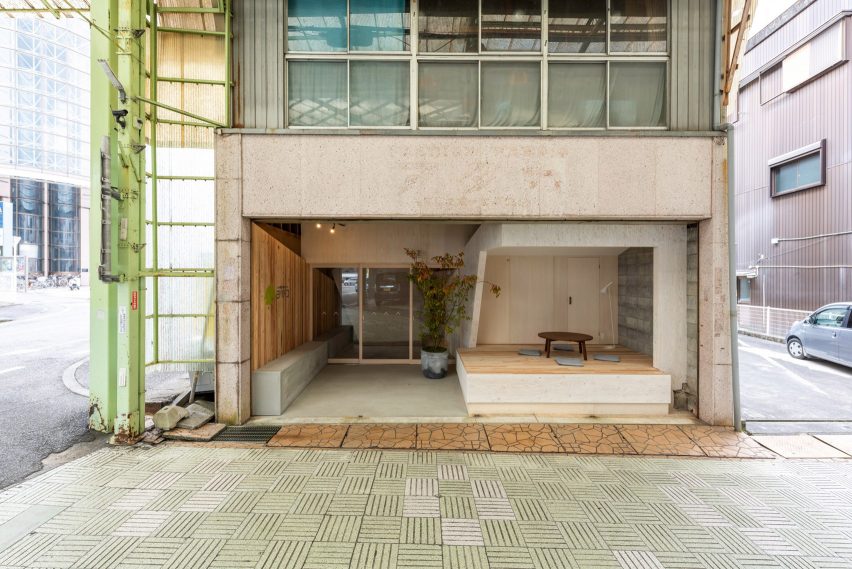
Kyoto-based studio Td-Atelier was brought in to convert the retail space on an extremely limited budget, which was procured only via local donations and crowdfunding.
Rather than making costly changes to the building itself, the studio erected a plywood "stage set" inside the existing structural shell with the help of regional university students.
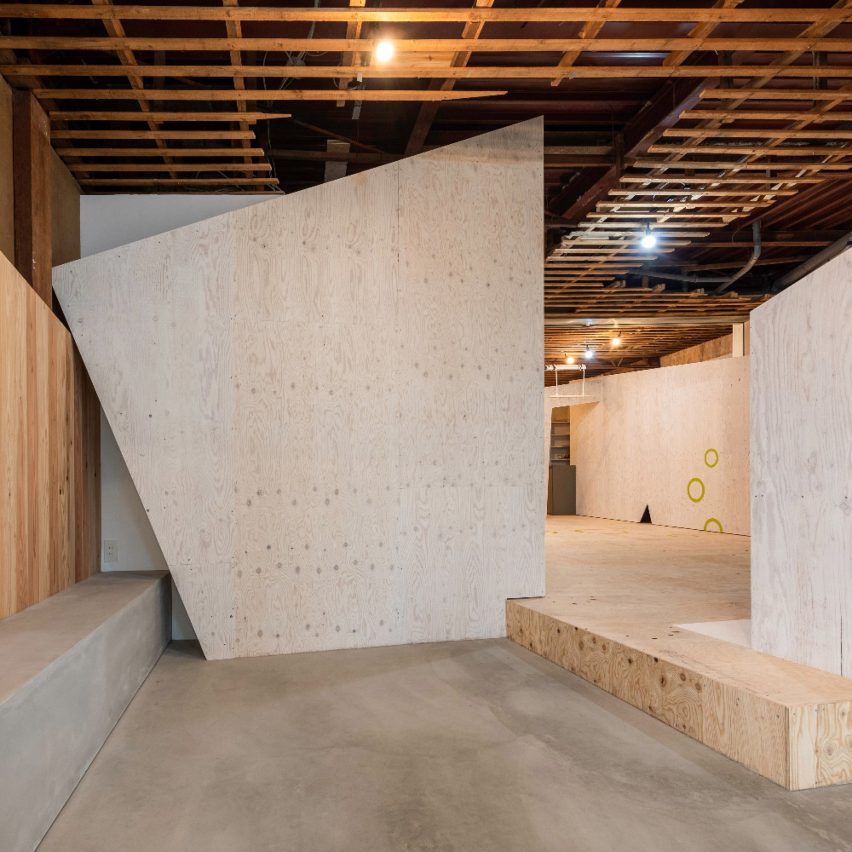
"Yoridoko is a prototype of a welfare facility that opens up to the community and actively engages with society," explained Td-Atelier.
"Although it is low cost, it creates a new space by confronting old and new," the studio added.
"The existing skeleton and finishing material create depth, creating a more three-dimensional space."
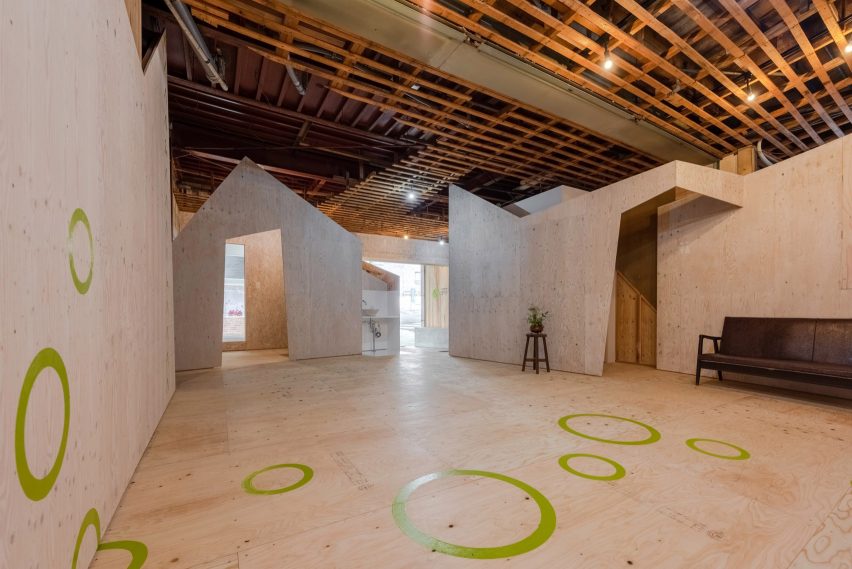
The centre is accessed through a timber-framed glass door, chosen by the studio so that passersby on the street can see the liveliness inside the centre and feel encouraged to come in.
Near the entrance, a large plywood panel slants dramatically upwards and juts through an opening created between the ceiling beams.
Angular panels of plywood are used to form raised floors and partition walls throughout the interior, intermittently cutting away to reveal the building's original breeze block walls.
Plywood has also been used to form shutters for the windows and gridded shelving where visitors can store their belongings.
Graphic green markings across some of the surfaces prompt visitors to play games, while kids can swing and jump from a bar that hangs down from the ceiling.
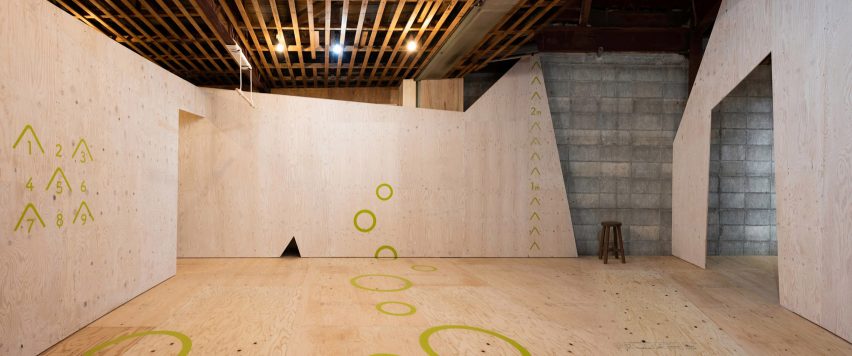
An elevated plywood meeting space in the centre's recessed facade offers members of the local community a space to hang out with friends, study, enjoy a game of chess or have something to eat.
The hope is that, over time, users of the centre will also employ this area to host their own events.
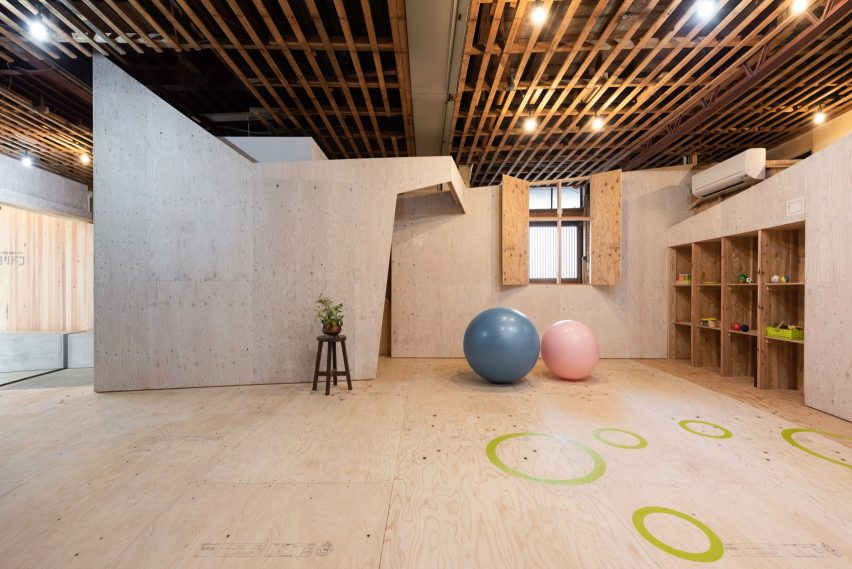
Td-Atelier's Yoridoko project was recently shortlisted in the civic and cultural interior category of this year's Dezeen Awards.
The winning project in the category is a bicycle garage designed by Dutch creative agency Silo, which judges praised for "taking parking to a different level".
Photography is by Kohei Matsumura.