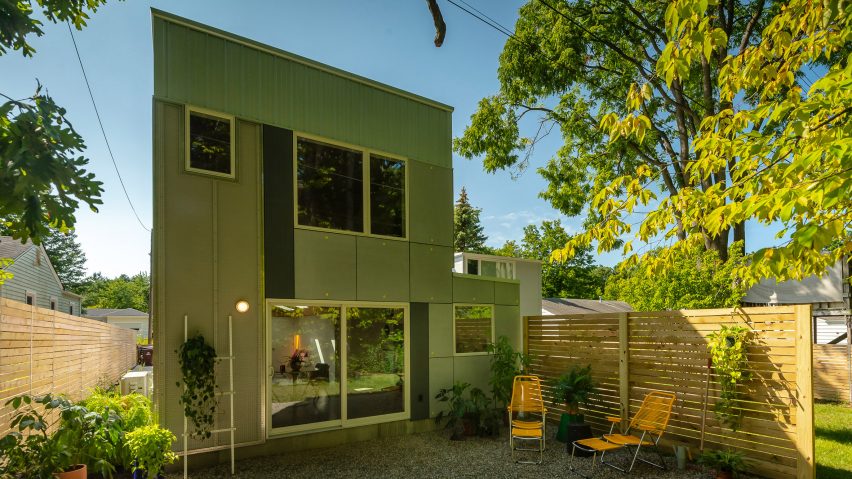
TEAM designs Northwood ADU for a Michigan home's backyard
Fibre cement panels and stainless steel are among the low-maintenance materials used by architectural practice TEAM to create an accessory dwelling unit in Michigan.
The project, called Northwood ADU, is located in Ann Arbor and is one of the first accessory dwelling units (ADUs) to be built under new zoning regulations in the city.
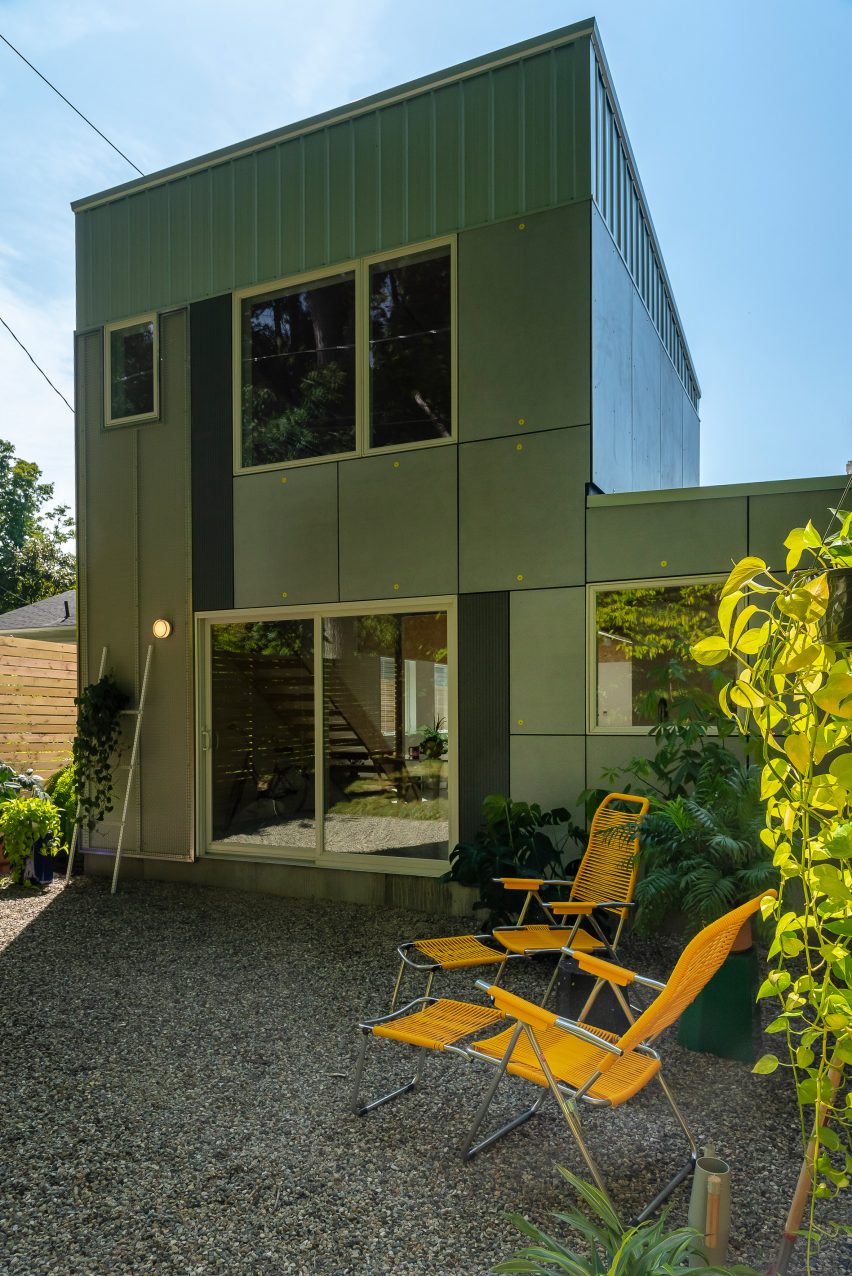
The two-storey dwelling has a living room, dining area, kitchen and bathroom on the ground level, and a sleeping area up above.
The project was designed by a group of architects and architectural designers who teach at the University of Michigan's Taubman College of Architecture and Urban Planning. The first letters of their names – Thom Moran, Ellie Abrons, Adam Fure and Meredith Miller – were used to form their firm's name, TEAM.
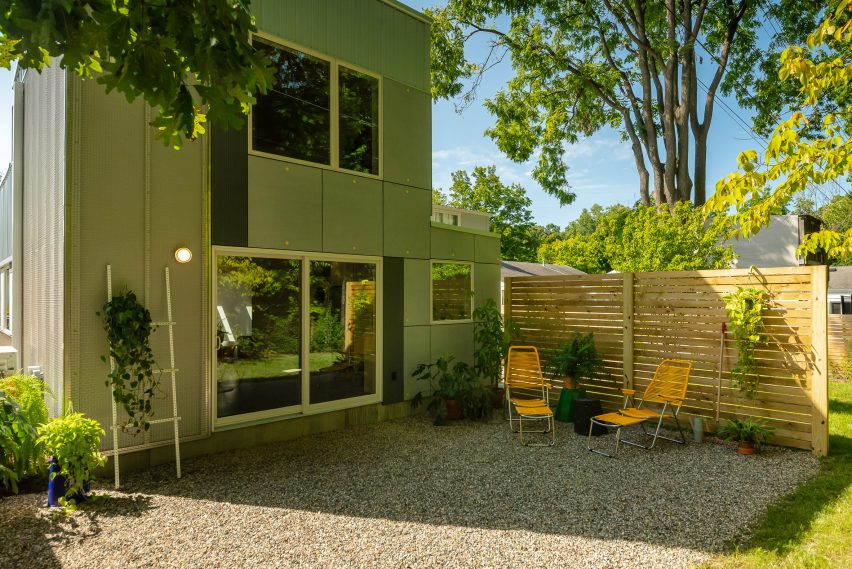
The dwelling – built on a $225,000 (£170,463) budget – sits in the rear of a lot belonging to Abrons and Fure. The lot totals 8,276 square feet (769 square metres).
The couple lives in the property's main dwelling and plan to rent out the backyard structure, which measures 730 square feet (68 square meters).
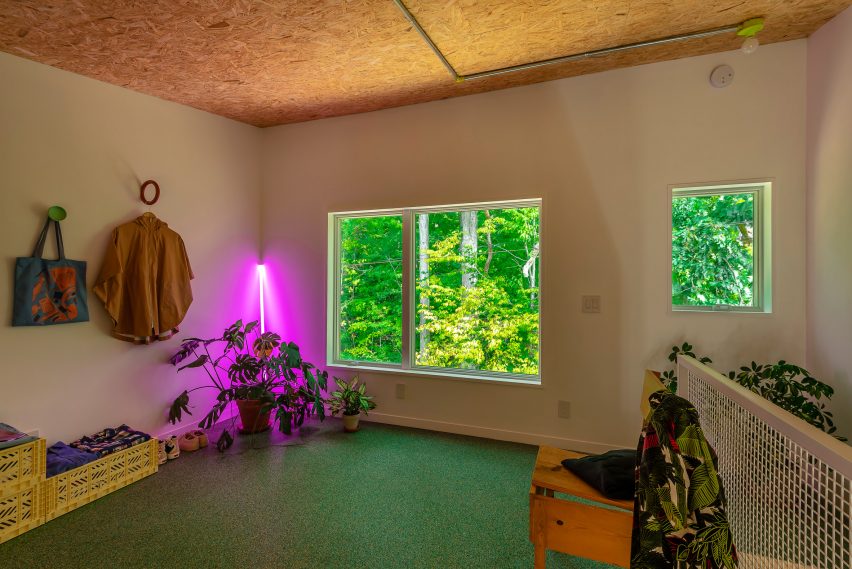
"While the size is limited by zoning regulations, the addition reaches as far back as possible to the lot line and a public wooded area," the team said.
L-shaped in plan, the building has a boxy form and sloped roof. The team used low-maintenance and low-waste materials throughout the project.
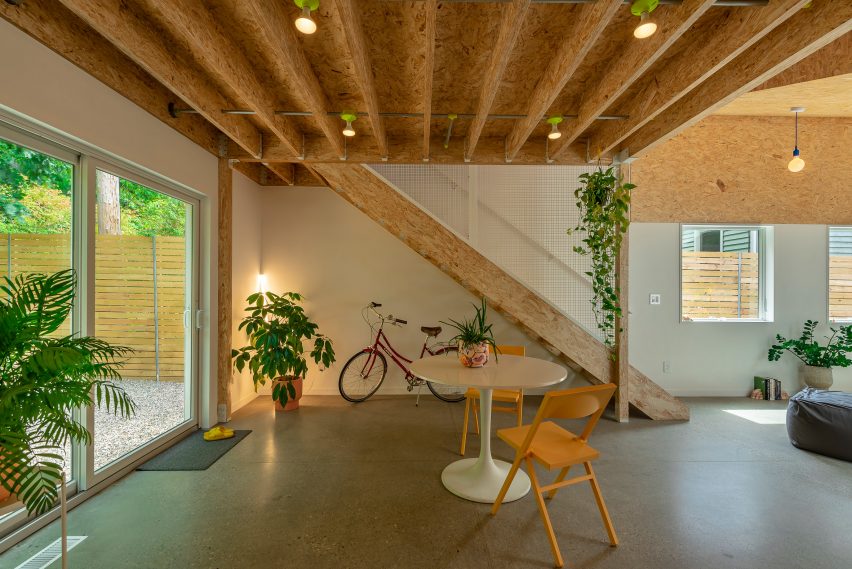
Facades are clad in fibre cement boards and Galvalume coated-metal panels. In certain areas, the team added stainless steel mesh that can accommodate greenery such as climbing vines.
Walls are constructed of structural insulated panels (SIPS) that form an air-tight envelope. The building has a high R-value – 28 for the walls and 36 for the roof – which indicates it has good insulation.
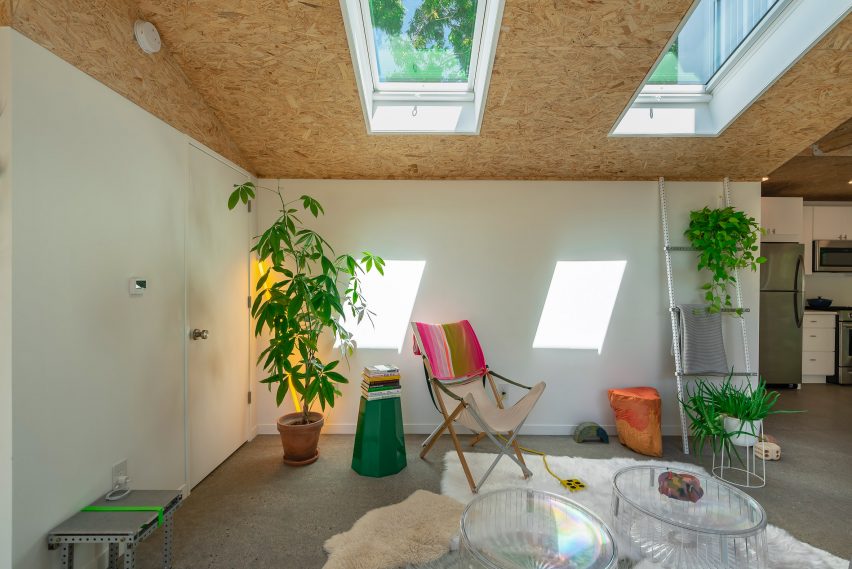
The team took a novel approach to the home's foundations.
"It is the first building in Ann Arbor to utilise frost-protected, shallow foundation technology common in Scandinavia, which allows it to be constructed directly on the ground and reduces the need for labor-intensive site work," the team said.
Inside, the dwelling has an airy atmosphere and features white walls, concrete flooring and laminated strand lumber ceilings and staircase.
"The experience of the space is expanded by reducing visual noise and expressing the volumetric interior of the SIPS shell where possible," the team said.
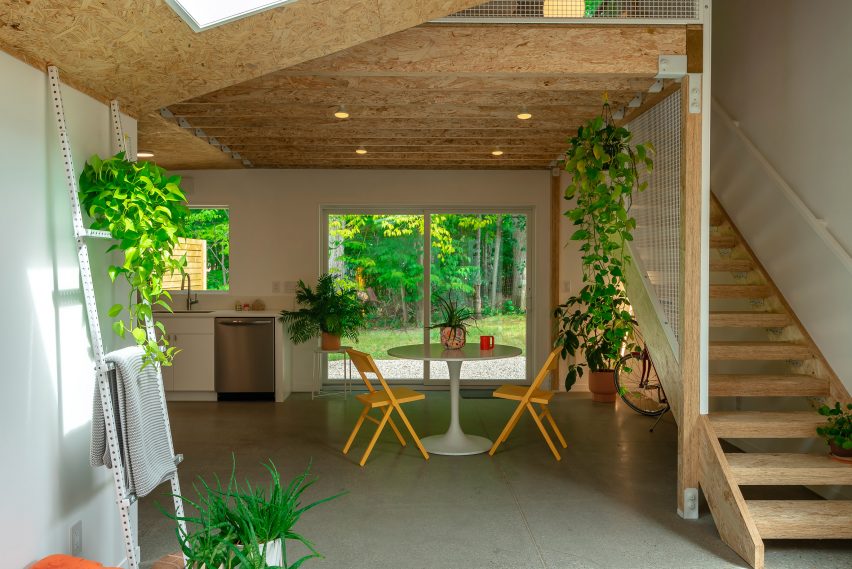
The home has a hydronic floor heating system and a "mini-split" that allows an occupant to control the temperature in each room. The team also incorporated a heat pump and an energy recovery ventilator.
Glazed openings bring in natural light and provide a connection to the outdoors.
"Windows are located strategically to maintain privacy from the main house and connect the interior with the forest and sky," the team said.
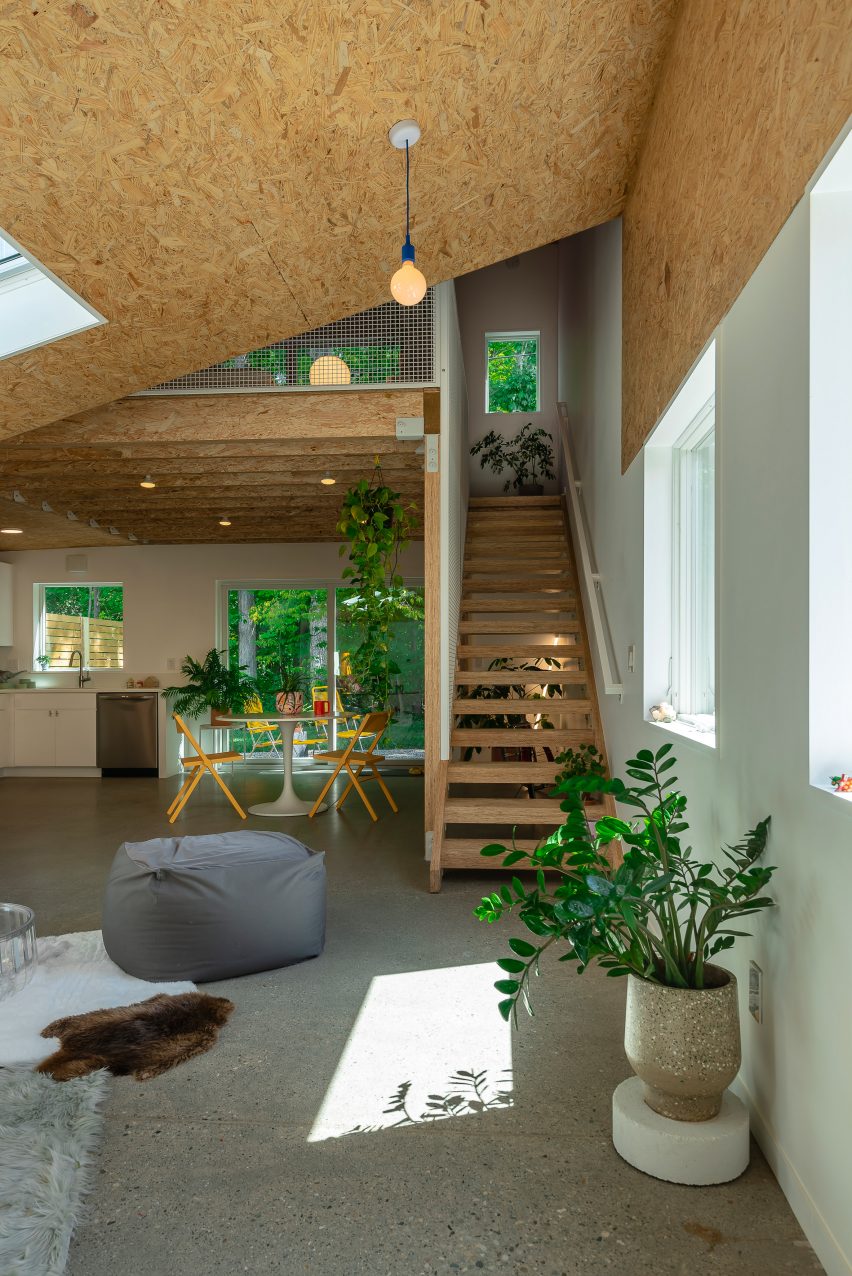
ADUs have been popping up in North American cities that face housing shortages and a lack of affordable housing.
Others include a colourful granny flat in Los Angeles by Bunch Design and an asymmetrical dwelling in Seattle by SHED.
The photography is by Chris Miele.
Project credits:
Design and architect of record: T+E+A+M
Team: Reid Mauti, Delaney McCraney, Hannah Perrino, Thom Moran, Ellie Abrons, Adam Fure, Meredith Miller
Structural engineer: David Arnsdorf
Contractor: Maker Design Build
Foundation: ByggHouse WarmForm
Facade: American Fiber Cement Corporation, Banker Wire, Luthy Metals
Fenestration: Andersen 400 Series
Kitchen: Cliq Studios