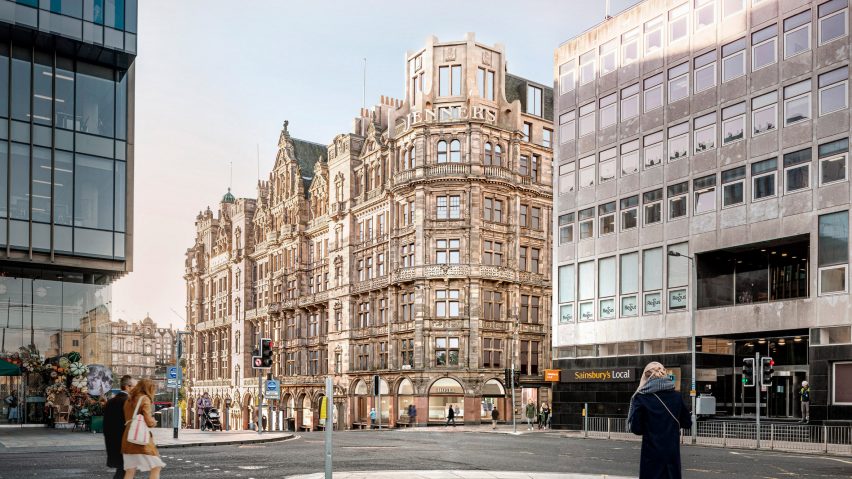
David Chipperfield Architects to reinstate "former splendour" of Jenners department store in Edinburgh
British studio David Chipperfield Architects has released visuals of the renovation it has planned for the iconic Jenners department store in Edinburgh, Scotland.
The overhaul aims to bring new life to the listed Victorian building by introducing a hotel to its upper floors while restoring original features, including its glass-roofed atrium.
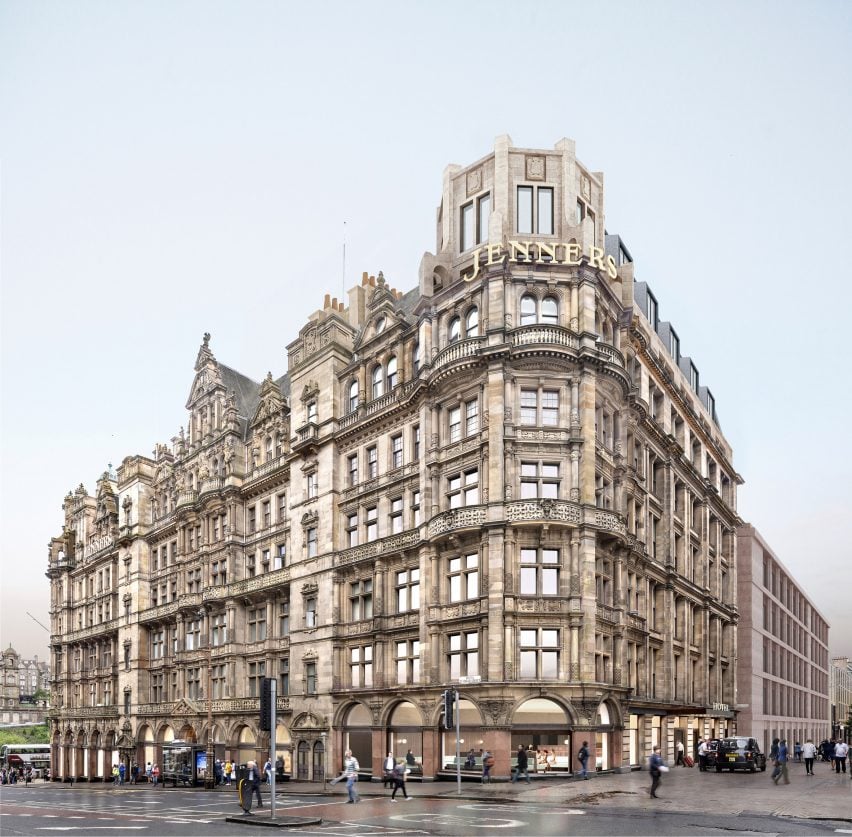
Dating back to 1895, Jenners is a landmark department store on Princes Street – a major thoroughfare in the Scottish capital. It was extended in 1903 and again in 1966 before trading ceased in 2020.
David Chipperfield Architects' renovation plans, which are being developed with architecture studios 3DReid and Loader Montieth, will also introduce restaurants, cafes and new street frontage to the building.
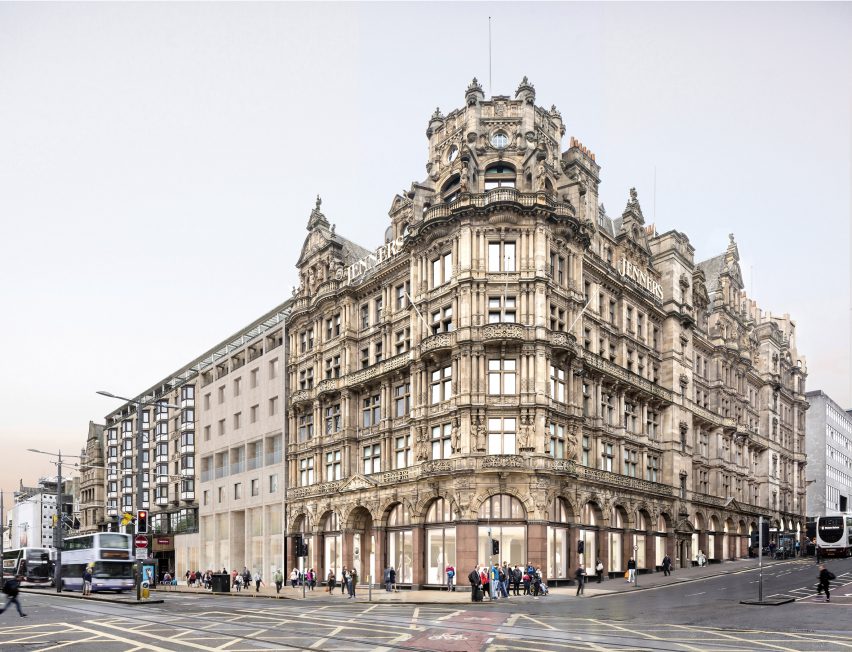
"Jenners is an institution of great significance to the city and associated with many memories for its citizens," explained project architect Oliver Ulmer.
"Acknowledging the tangible and intangible heritage of the site, the project seeks to reinstate the Jenners building's former splendour, restoring the historic department store and removing later components that have compromised the building's integrity," he told Dezeen.
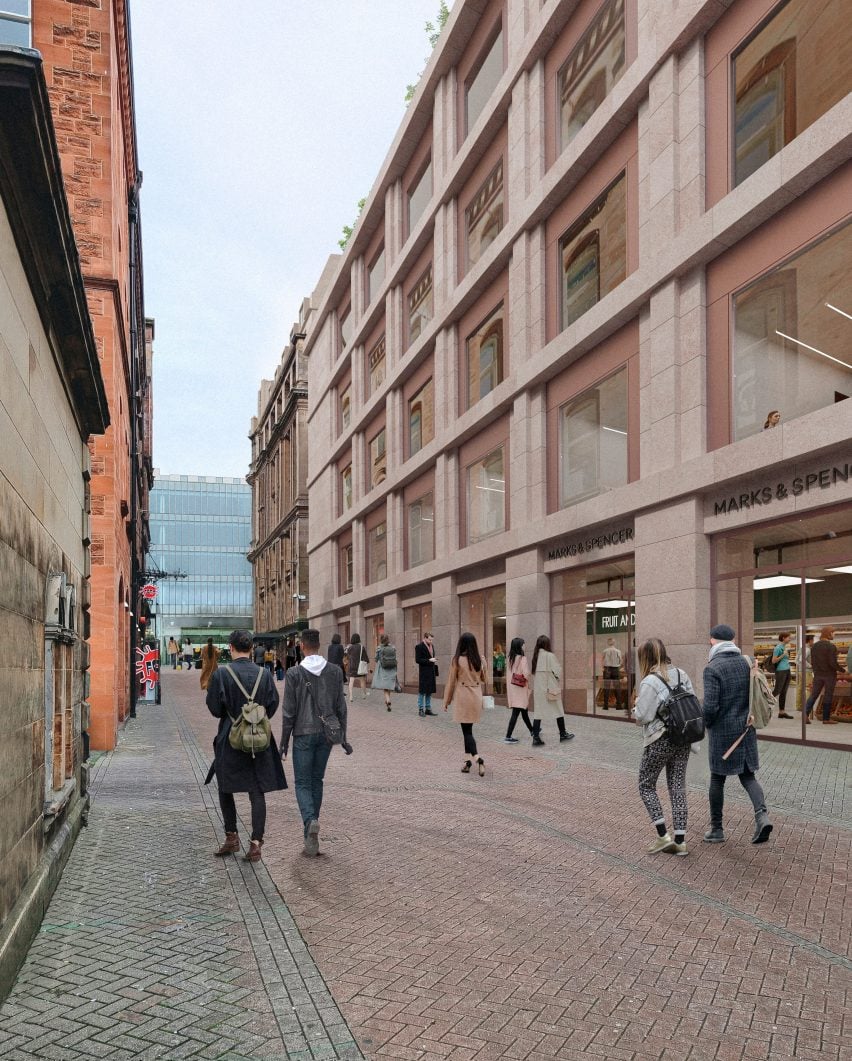
"Alongside this, the project proposes creating new spaces for a hotel and hospitality that will revive the block and reinstate the building's presence within the city," added Ulmer.
Externally, Jenners' Victorian facade will be restored. However, the 1966 extension to the building will be remodelled to better suit the original look of the department store.
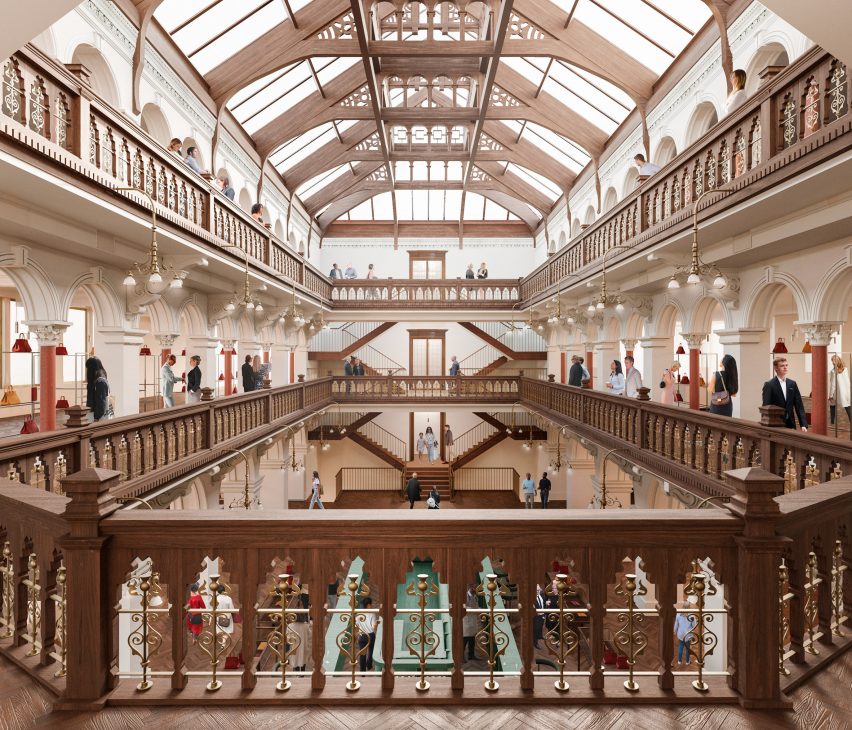
As part of the remodelling, the studio plans to introduce a turret, which will be a modern interpretation of one that was designed but not built for the extension in 1903.
The updated exterior will be complete with a new green roof to encourage biodiversity, alongside rainwater harvesting facilities.
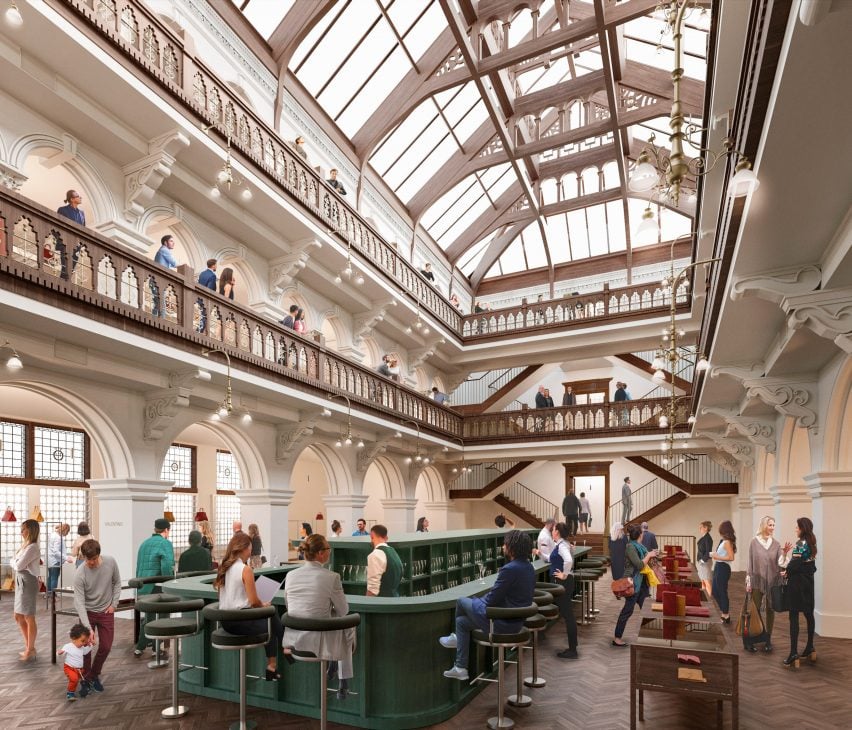
Inside, the new hotel will encompass 10,000 square metres, with approximately 100 rooms spread over the building's disused upper floors and a bar on the top level.
Alongside the hotel will be 7,000 square metres of updated retail space, cafes and restaurants.
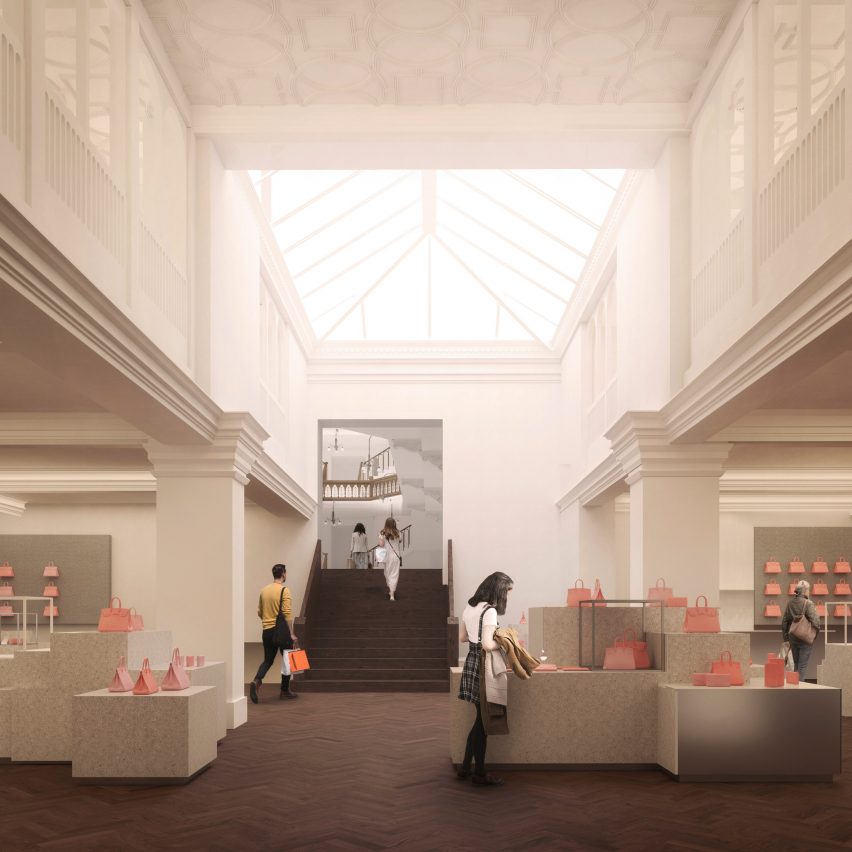
The proposed restaurants and cafes are imagined around the Grand Saloon – the building's three-storey atrium that will be restored to its original design.
A second atrium, located over the building's entrance on Princes Street, will also be reinstated after it was closed off in the 1930s to increase floor area.
David Chipperfield Architects' renovation has been commissioned by real estate company AAA United, which acquired the building in 2017. The plans have now been submitted to the City of Edinburgh Council.
AAA United's owner Anders Holch Povlsen said the renovation comes with a "great deal of responsibility".
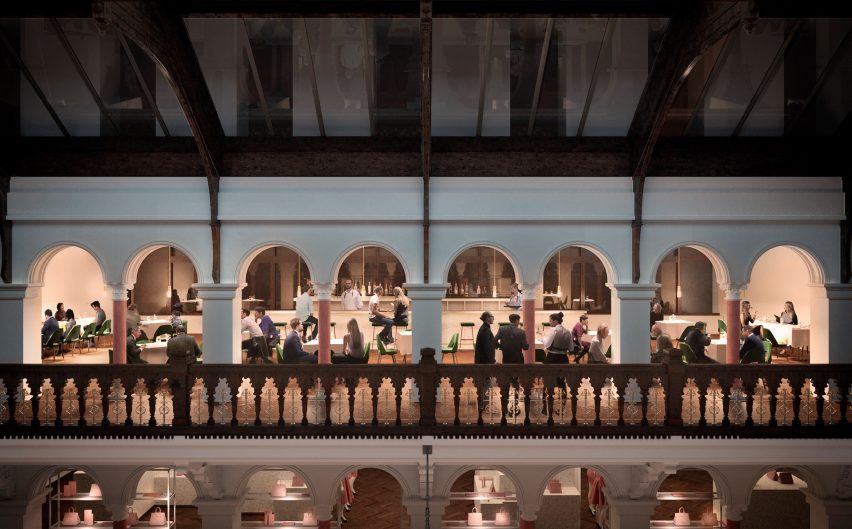
"We understand the scale of the challenge and are fully dedicated to honouring this building and its place within the future of Edinburgh," Holch Povlsen said.
According to David Chipperfield Architects, to minimise the environmental impact of the project, the renovation aims to maximise the use of existing building fabric and introduce secondary glazing and internal insulation wherever possible.
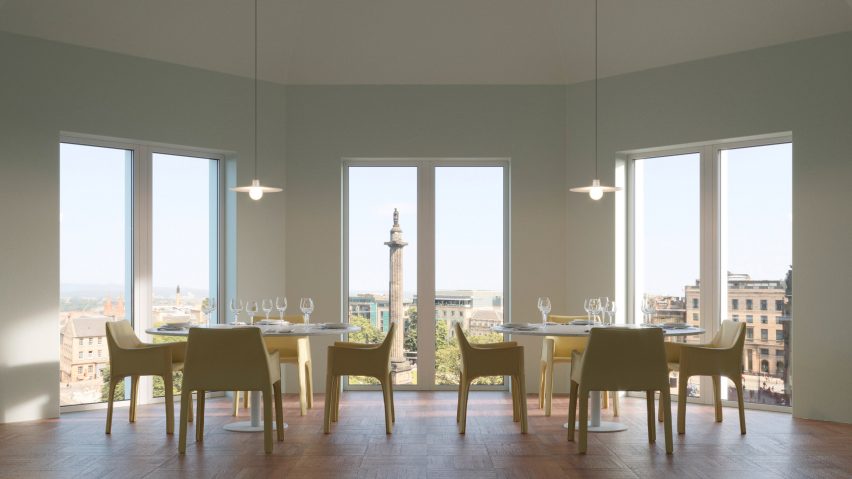
David Chipperfield Architects was founded by David Chipperfield in London in 1985. Its renovation of Jenners is the latest in a string of projects by the studio involving the overhaul of existing structures.
In Germany, it recently transformed a former monastery into offices and restored the Ludwig Mies van der Rohe-designed Neue Nationalgalerie, while in Belgium it is designing the revamp of the Grand Hotel apartment block.