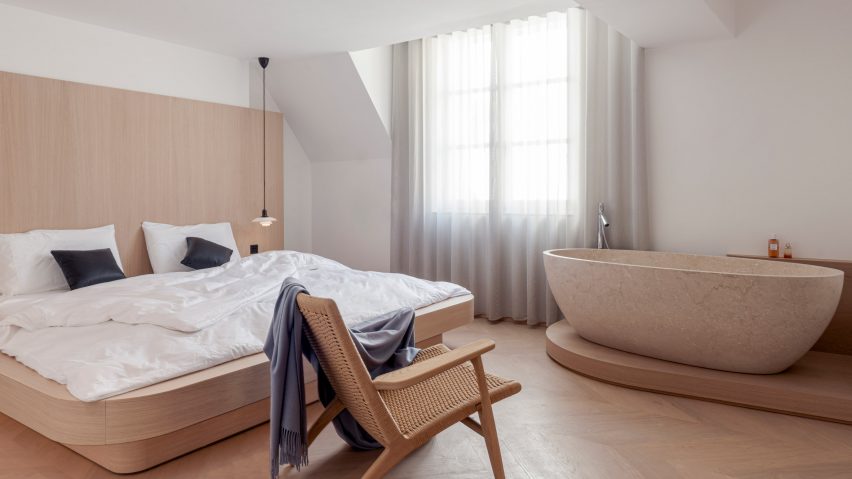
NOA creates tailor-made interior for pied-à-terre in Le Marais
Network of Architecture has used curved lines, custom oak furniture and marble details to heighten the character of an apartment in a converted hotel in Le Marais, Paris.
NOA has created a completely custom interior for Nicolai Paris, located in the former Hotel Nicolai, which serves as a pied-à-terre for an Italian family.
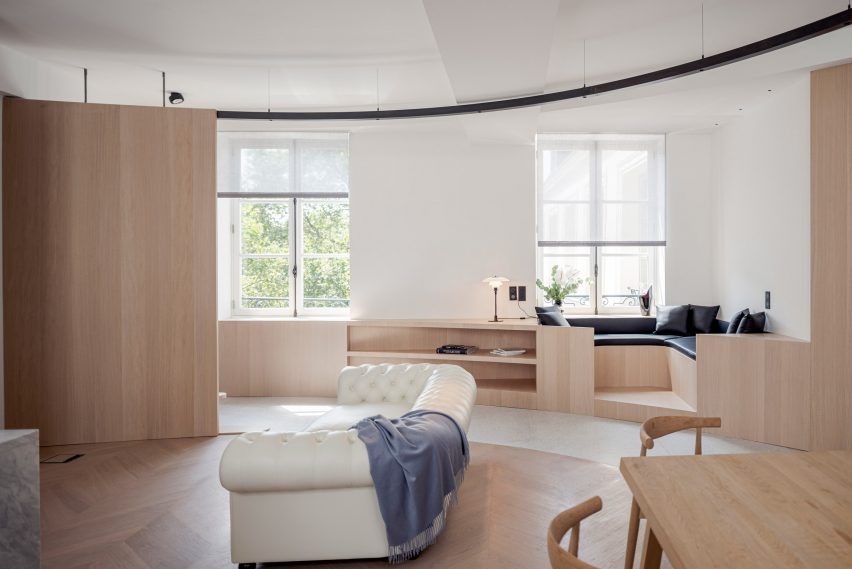
The renovation involved designing the layout of the two-level home, then adding playful furniture elements that help to optimise the functionality of each space.
"We started by defining the final atmosphere of the future apartment," explained architect and NOA co-founder Lukas Rungger.
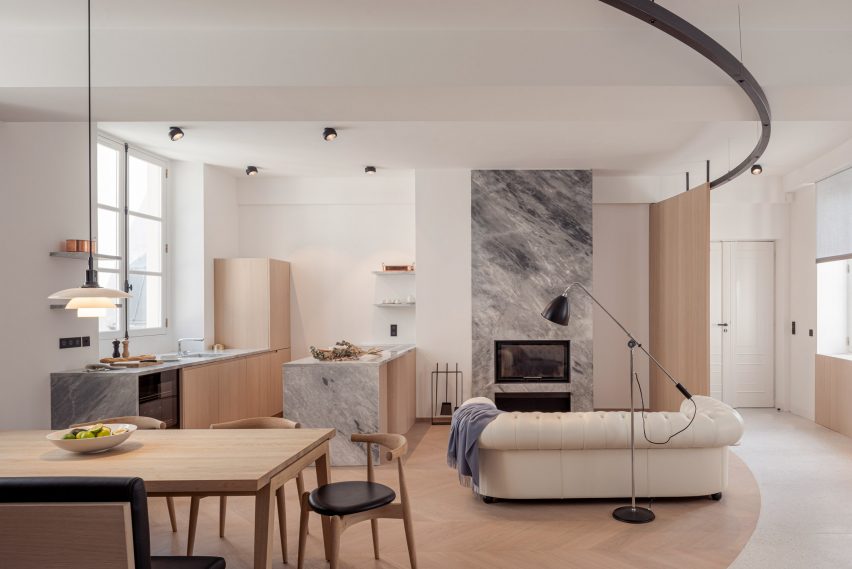
"It was essential that the space would feel cosy, 'hyggelig', and convey a feeling of wellbeing," he told Dezeen.
"The choice of interior layout, materials and geometry all serve this purpose."
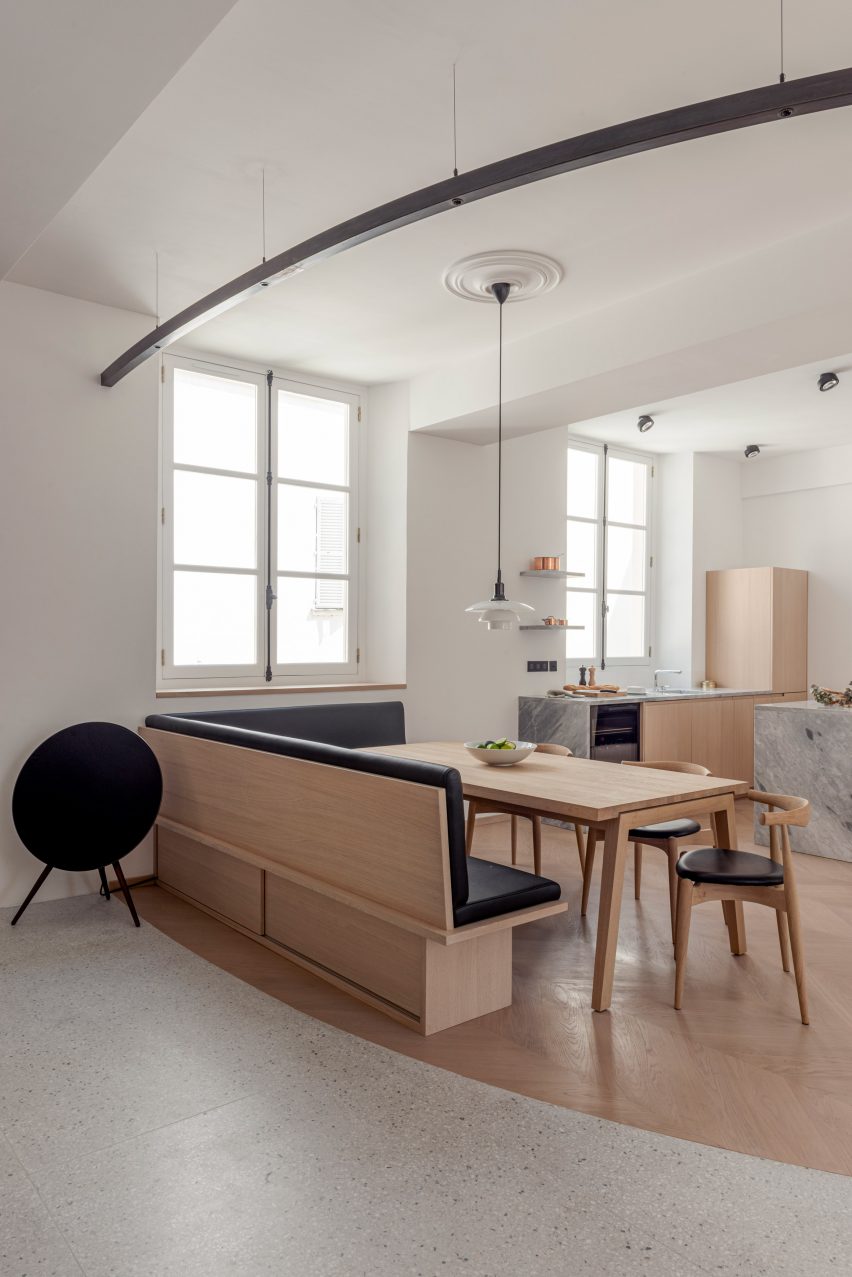
Built in the 17th century, the property has plenty of quirks. What's particularly unusual about this apartment is that it has an L-shaped layout, with most of its windows located at one end.
As a result, it made sense to locate the family living spaces here, nearest the entrance, and two large bedrooms in the back.
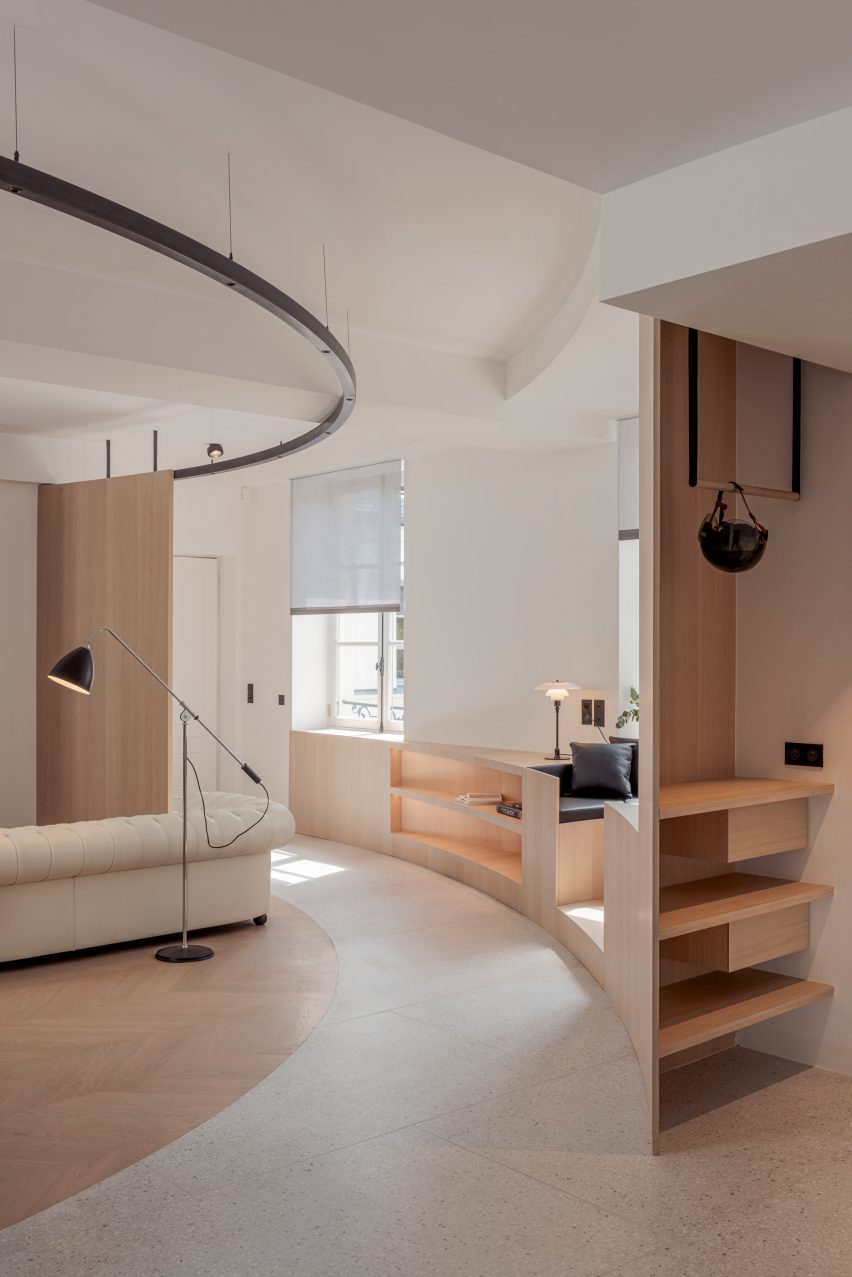
A staircase in the centre of the floor plan leads up to a snug and a third bedroom on the smaller attic floor, which are both lit by skylights rather than windows.
To avoid creating wasteful corridors, NOA used two different floor surfaces to subtly mark the distinction between rooms and the connecting spaces in between.
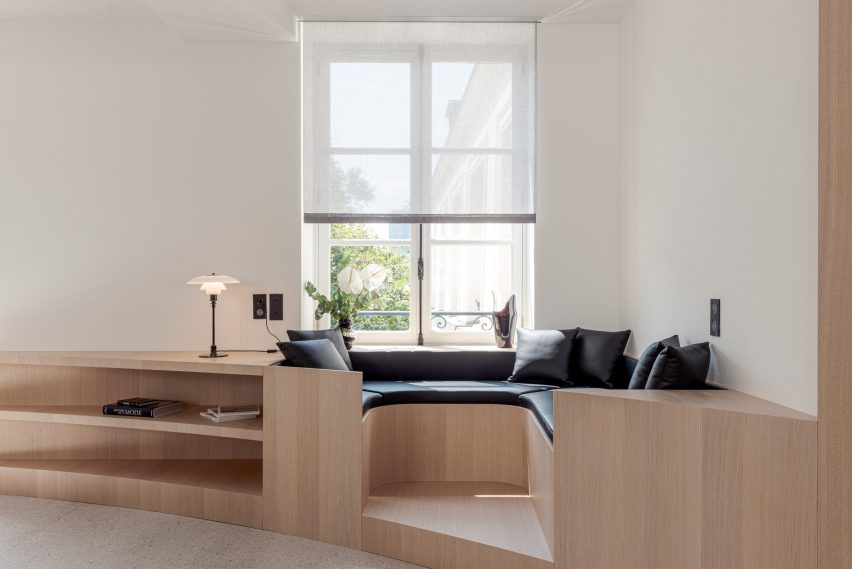
A strong curve of terrazzo cuts through the living space, which is defined by bleached oak parquet in a chevron pattern, known as French herringbone. This divides the room into two "islands".
The larger island contains a lounge, dining area and kitchen, while the smaller one is occupied by a single piece of in-built furniture, providing a window seat and shelving nooks.
The terrazzo curve is emphasised by other elements, including a screen wall beside the entrance and a partition wall that encloses a cloakroom, laundry room and toilet.
It is also matched by lighting fixtures overhead and the organically-shaped staircase.
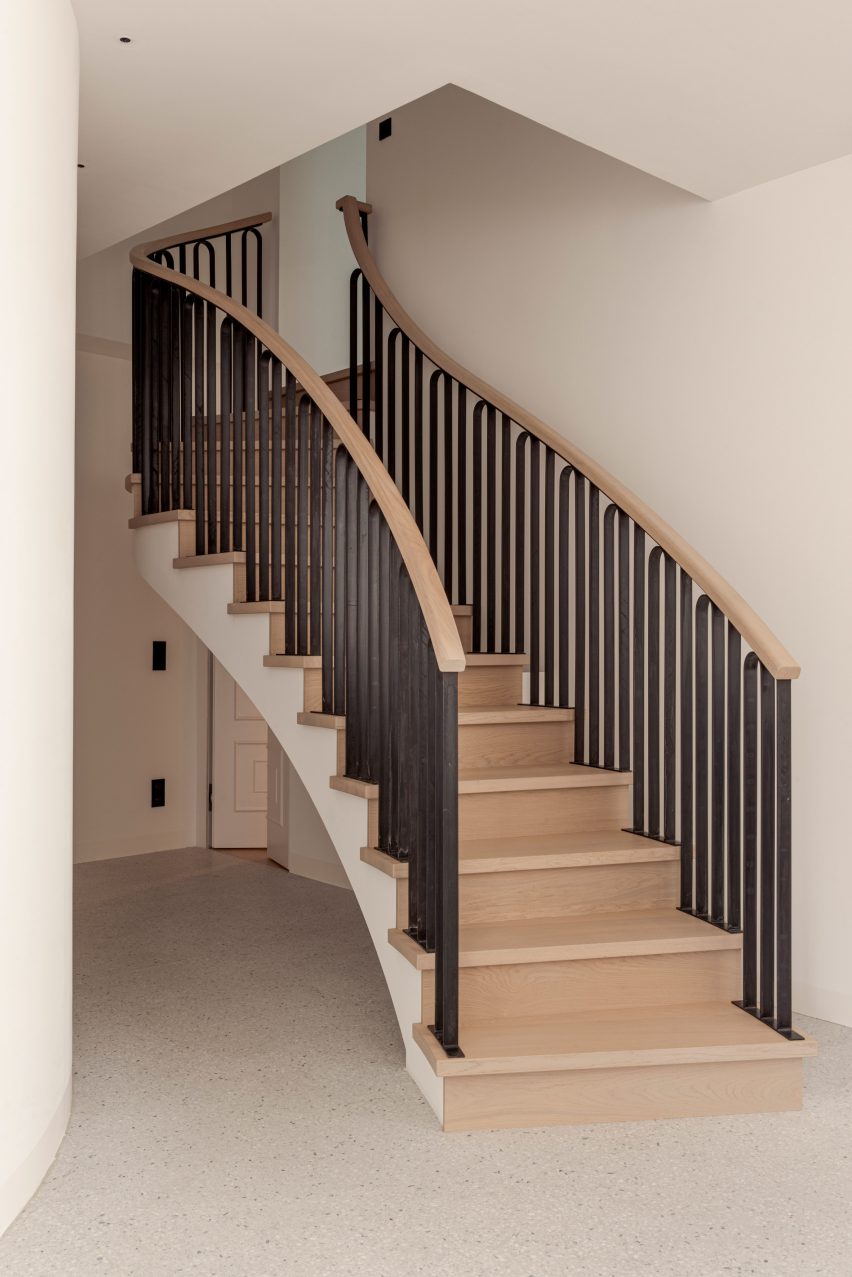
"The layout of the interior spaces was definitely the biggest challenge," said Rungger.
"We wanted to create a space of comfort within a bigger space," he explained. "Each island is a space within a space, intimate in itself but in dialogue with the rest."
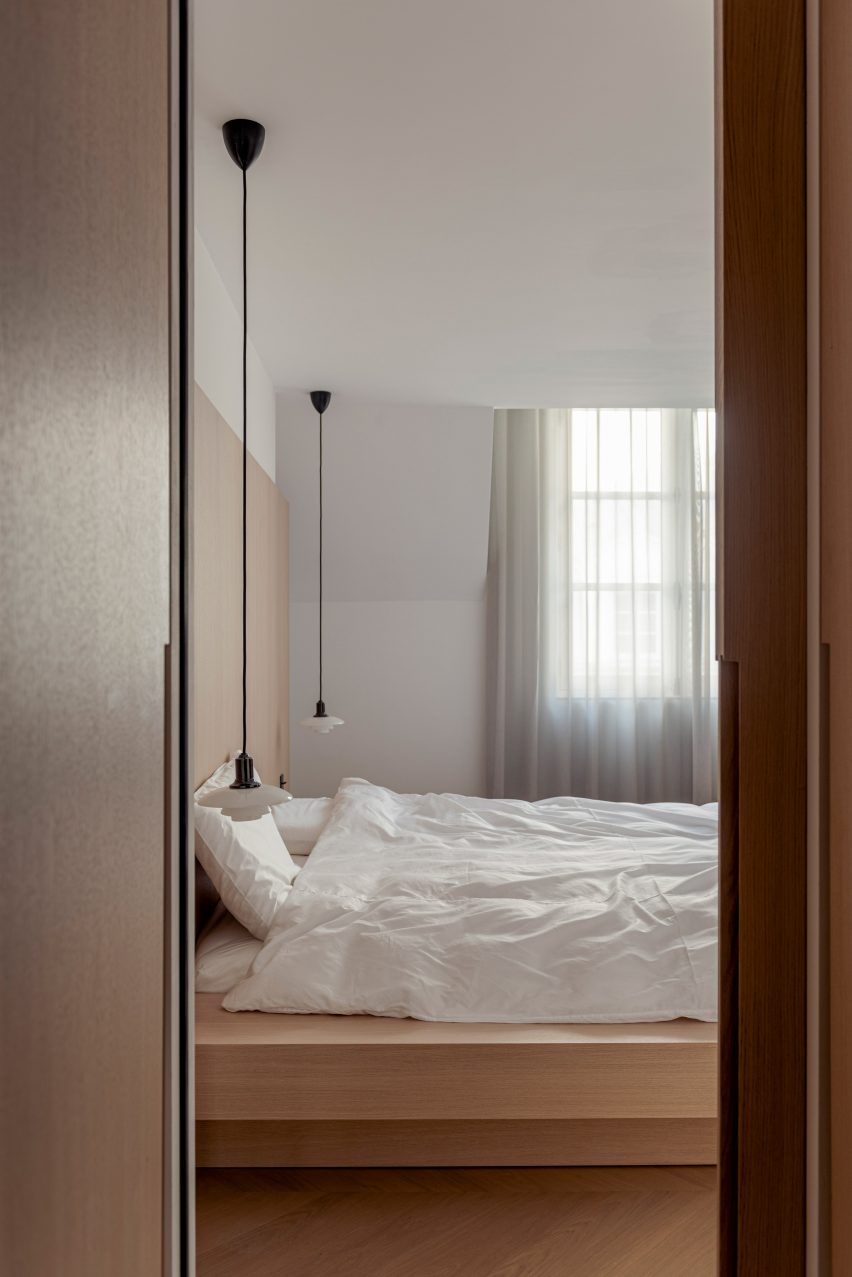
Custom oak furniture features in every room. The beds are set on tiered platforms, continuing the islands concept, while the dining table is framed by an upholstered L-shaped bench.
Marble is also dotted throughout. A grey-blue Bardiglio Imperiale features in the kitchen and around the fireplace, and the main bedroom boasts a bathtub carved from a single block of Botticino Fiorito.
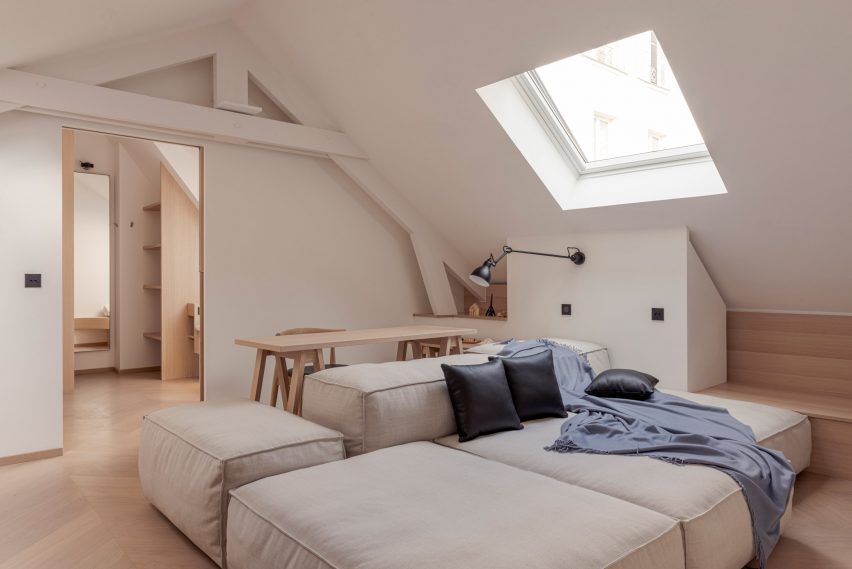
"We wanted to reflect the elegance of the Parisian ambience in the flat," said Rungger.
"The colours of the Parisian rooftops influenced the choice of fabrics and marble colours, especially in the living area."
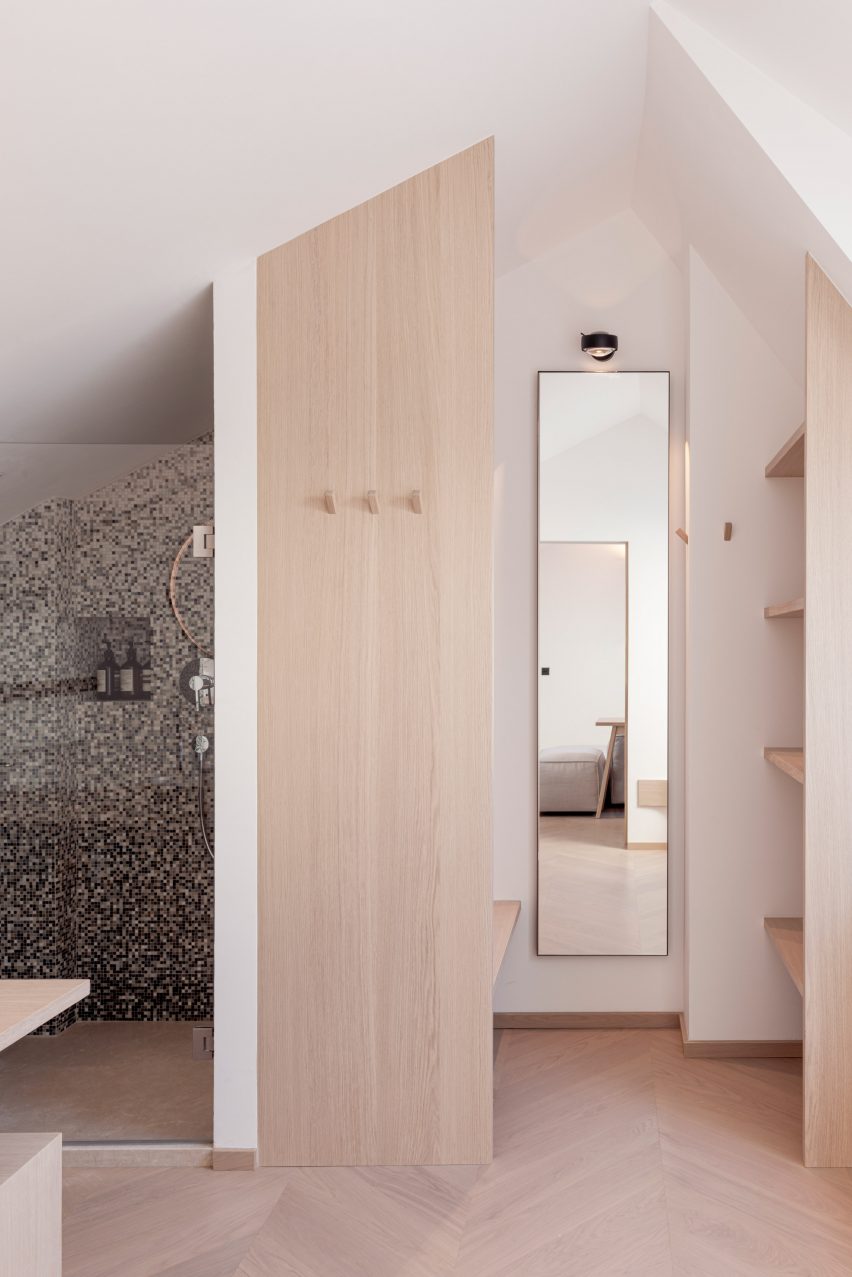
NOA has offices in Berlin and Turin, so typically works on projects in other parts of Europe. The studio recently completed a hotel and wellness centre and a glacier-top viewing platform, both in South Tyrol.
With this project, they hope to show a more craft-focused side to their practice.
"From the furniture's roundness to the staircase's double curvature, we have consistently drawn a line that fluidly touches the whole flat," added Rungger.
The photography is by Antoine Huot.