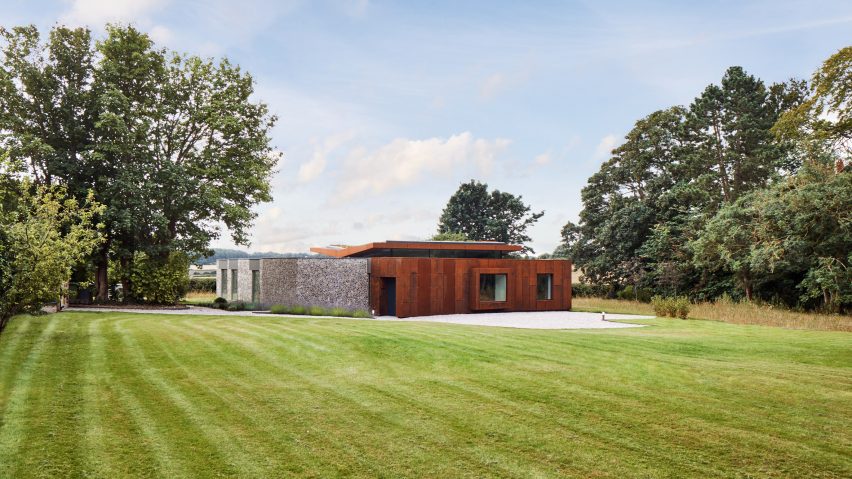
Hudson Architects wraps Coast House in flint and Corten walls
UK studio Hudson Architects has built a house in a Norfolk coastal village with Corten steel, glass and flint walls.
Located at the edge of a village on the English county of Norfolk, the Coast House was designed by Hudson Architects to replace a 1920s house within an Area of Outstanding Natural Beauty.
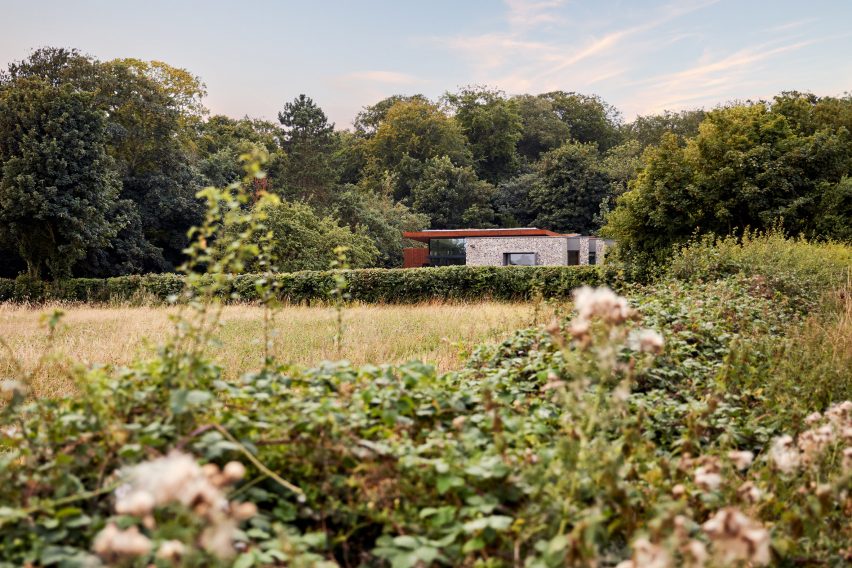
"Coast House was conceived as a sculptural presence within its landscape setting, overlooking a broad valley on the edge of a north Norfolk village," said Hudson Architects founder Anthony Hudson.
"The house is single-storey, allowing it to sit low on its site," he told Dezeen. "It is just visible above the boundary – not dominating the setting and instead making it an intriguing presence if you glimpse it passing by."
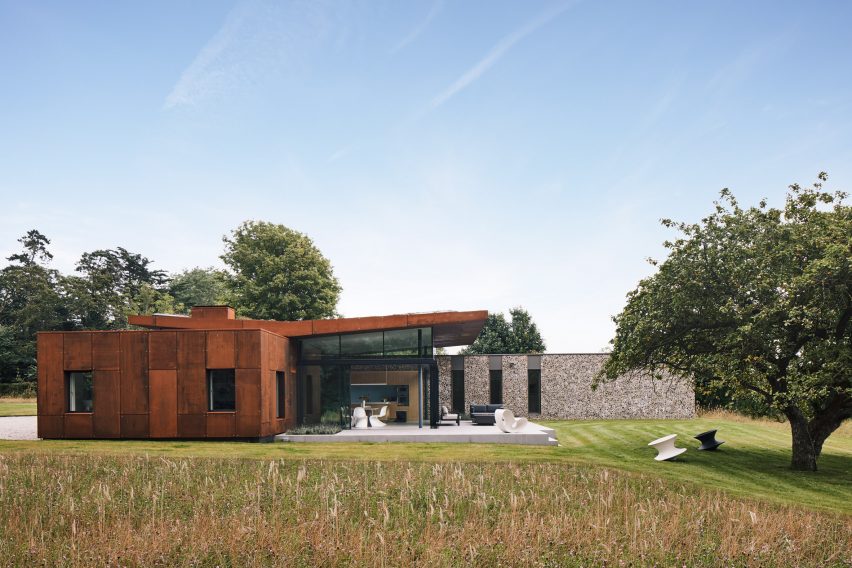
The house is divided into three distinct sections: a central glass-walled pavilion flanked by a wing clad in flint and a wing wrapped in Corten steel.
The flint was chosen to echo the traditional building material that is used in local walls and a nearby 15th-century church, while the Corten was picked to give the house a contemporary feel.
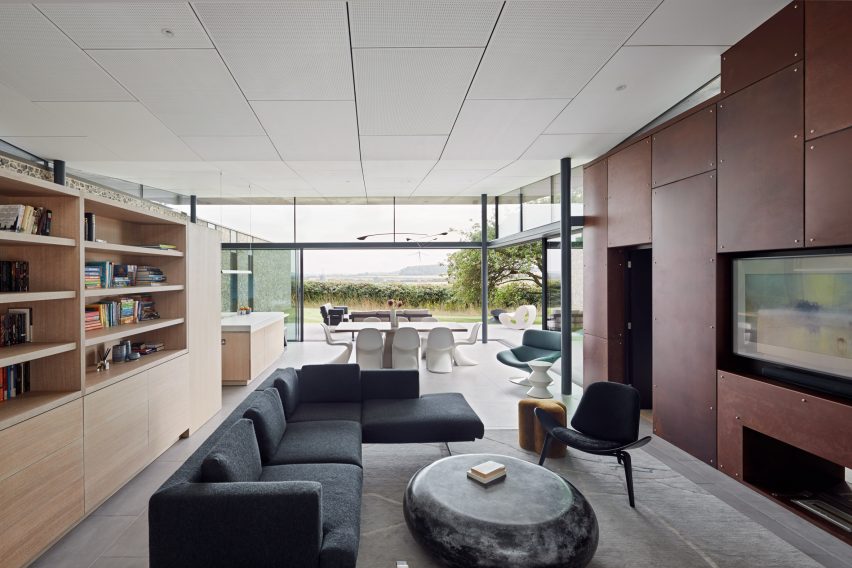
"We used a simple palette of materials that would create a respectful yet contemporary addition to the edge of the village: flint for instance is a traditional building material in north Norfolk so used and celebrated here," explained Hudson.
"Corten, on the other hand, is an unmistakably contemporary material, but works well as its rich tones echo the red of older buildings nearby constructed with Norfolk red bricks and clay roof tiles."
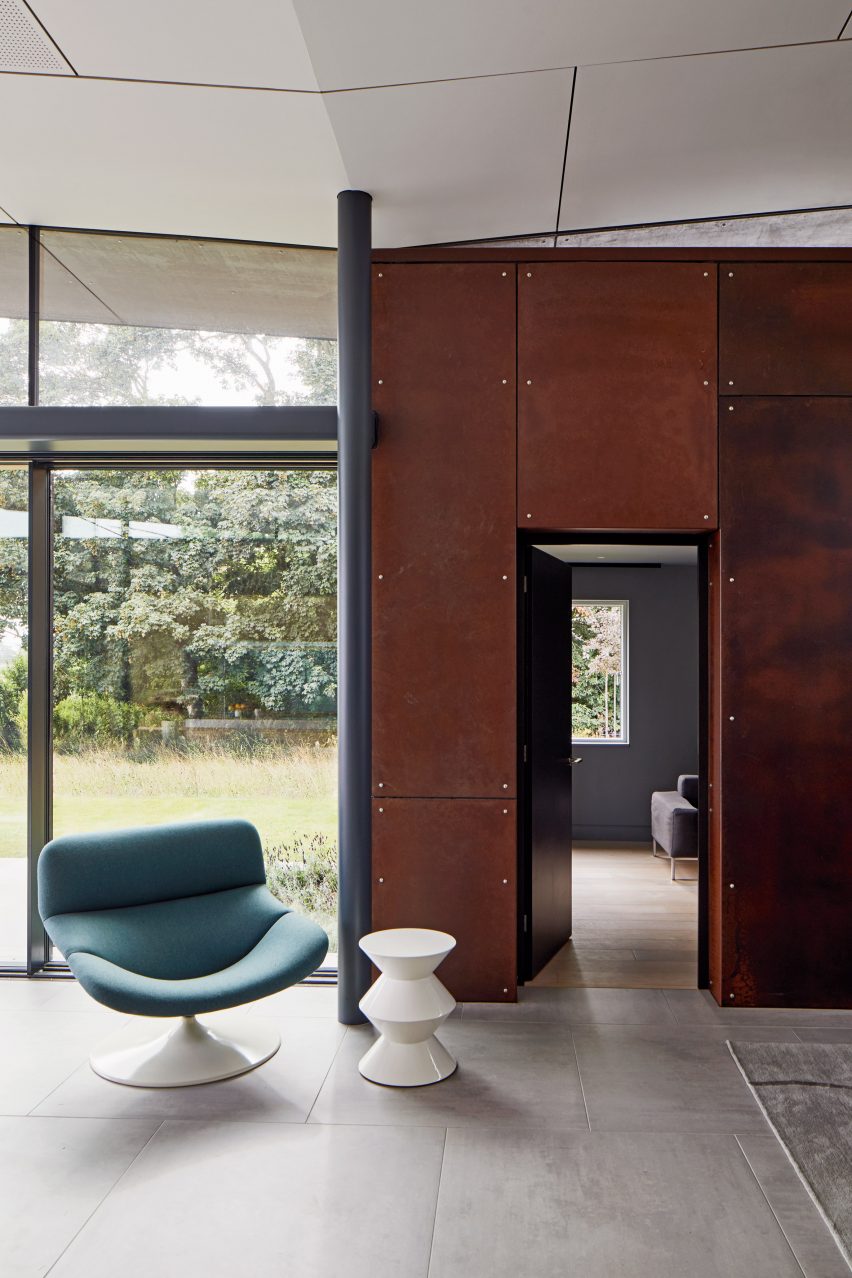
The central pavilion contains the home's kitchen, dining and living room. This is wrapped on two sides by the Corten-clad wing that contains a snug, study and an entrance hall.
Facing the street, the long flint-clad wing contains four bedrooms and a bathroom.
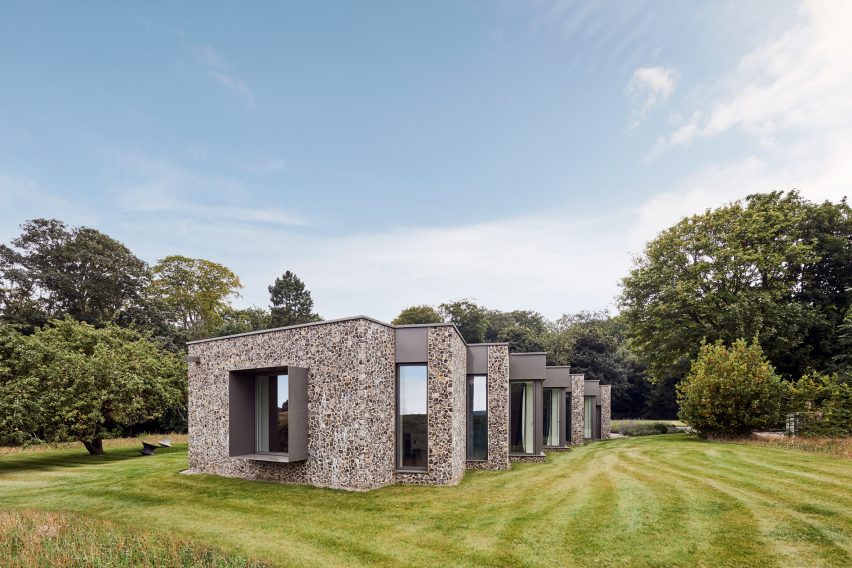
"The flint-clad 'wall' element of the house runs parallel to the site boundary, and forms a solid, protective barrier to enclose the home's more private and enclosed areas," said Hudson.
"The form of this element is a contemporary 'crinkle-crackle' wall, rich in character and allowing us to place windows in a way that gives the bedrooms and their accompanying bathrooms privacy as well as plentiful morning light."
"In contrast, Corten is used to clad the main entrance as well as the snug and study overlooking the garden, giving these more public-facing elevations a robust character and appearance," he continued.
"In between, and again in complete contrast, the large open-plan central pavilion features extensive glazing, which floods the interior with daylight and allows the space to be opened up almost entirely onto the large garden terrace."
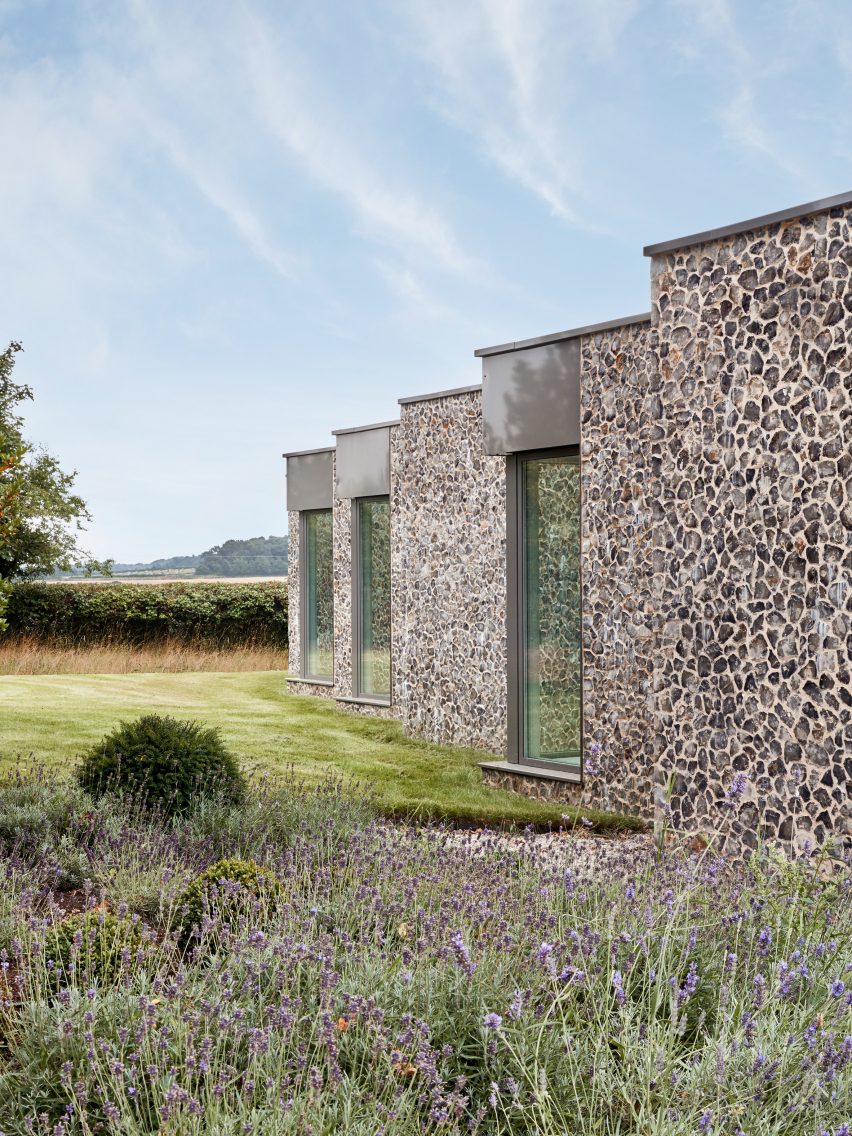
The building has a highly insulated envelope, utilises an air source heat pump and is topped with photovoltaic panels to generate electricity and a sedum roof.
Norwich-based Hudson Architects previosuly designed the a home for the Norwich University of the Arts School of Architecture and an installation consisting of a reed-covered tower.
The photography is by Joakim Boren.
Project credits:
Architect: Hudson Architects
Structural engineer: Create Consulting Engineers
M&E consultant: Webb Yates
QS: Andrew Morton Associates
Main contractor: Grocott and Murfit