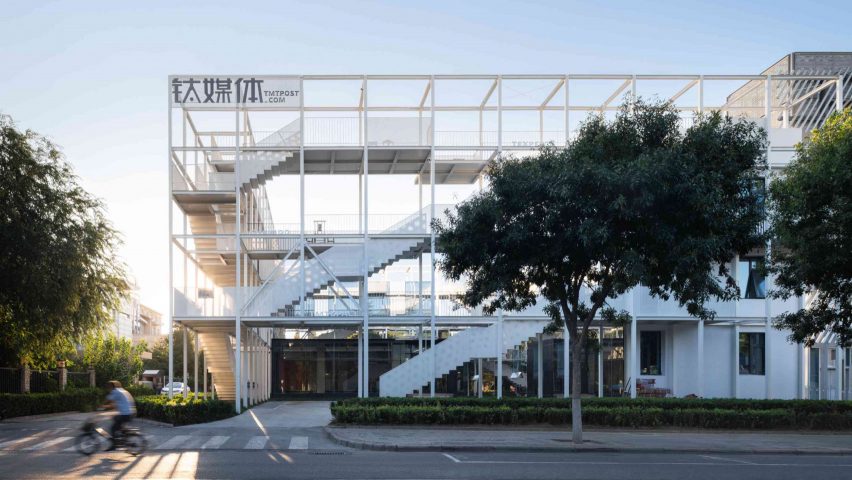
Approach Design turns Beijing police station into office building with multi-storey park
Architecture office Approach Design has transformed a former police station in Beijing into an office building enclosed by a steel framework that functions as a multipurpose urban park called TMT Folding Park.
The TMT Folding Park project was developed by Approach Design for local media company TMTPost, which took over the disused police station in the Chinese capital's Daxing district.
The previously neglected site was completely closed off to the local community but has been transformed so that it now engages with its surroundings and allows people to enter.
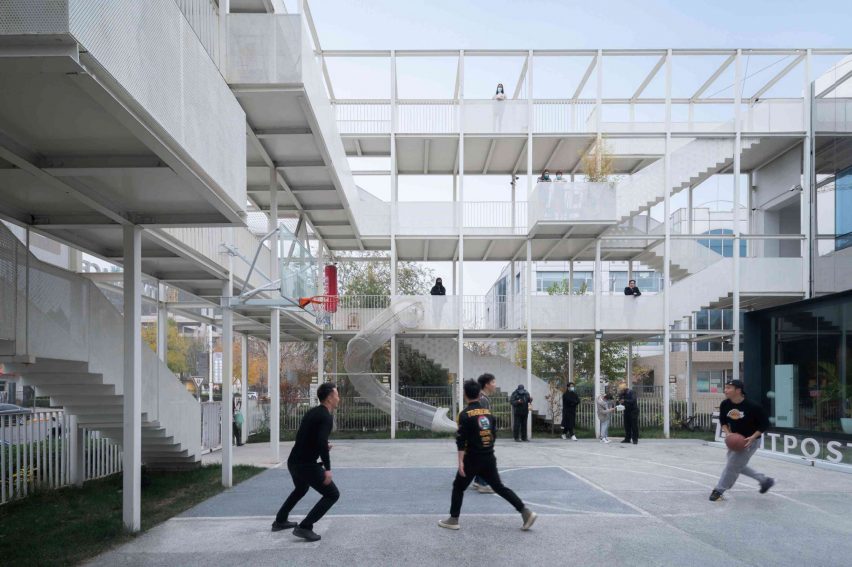
"This project is an exploration full of imagination and humanistic care under the background of urban renewal in China," explained Approach Design.
"We hope that each renewal and transformation can not only bring new life to the old buildings themselves but also contribute to the daily life of the city and stimulate the vitality of the community," the studio said of the project.
The TMT Folding Park has been shortlisted in the rebirth project category at Dezeen Awards 2022.
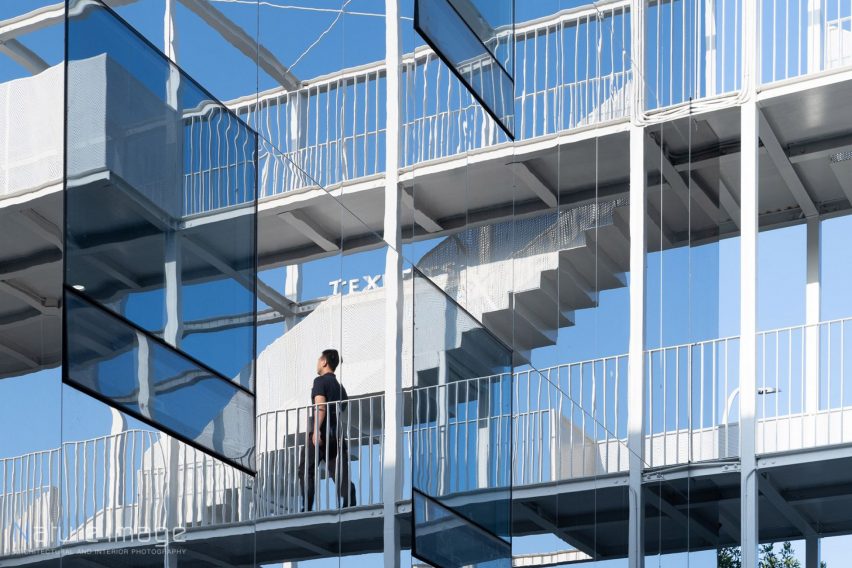
In addition to revitalising the abandoned police station to create new office space, the perimeter of the corner site was transformed into a multi-level space for the community that extends along the two adjacent streets.
The architects described the design of the public areas as a "folding park" that incorporates green space on the two facades, as well as the roof.
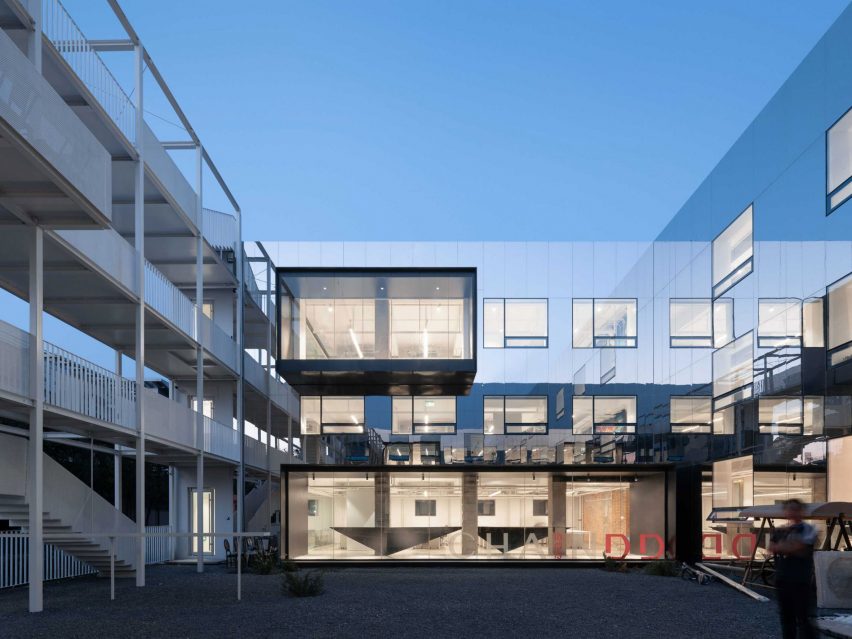
Incorporated within the park are facilities including a swing, slide, punch bag, seesaw and basketball court, which can be accessed directly from the street.
Stairs connected to the prefabricated steel frame provide access to three levels above the ground floor. The building's roof also accommodates a running track, a golf putting area and a small amphitheatre for events and performances.
Slatted balustrades and mesh panels enclose the walkways and stairs, ensuring the structure maintains a visual connection to the neighbourhood.
The building itself is covered with mirrored panels that reduce its visual mass and enhance the spacious feel of the public outdoor areas. The cladding reflects activities taking place in the park, emphasising the dynamic and vibrant quality of these spaces.
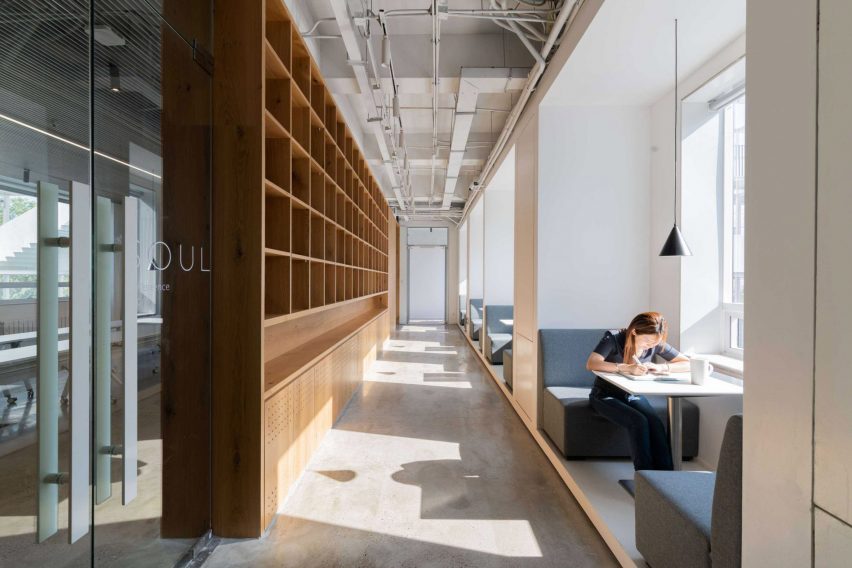
As part of the project, the architects reorganised the building's interior, opening up the spaces and inserting staircases made from see-through, colourful metal mesh.
The interventions inside the circulation areas aim to provide flexible spaces that encourage chance interactions. A corridor along one edge of the building was transformed into a reading room with seating nooks and full-height bookcases.
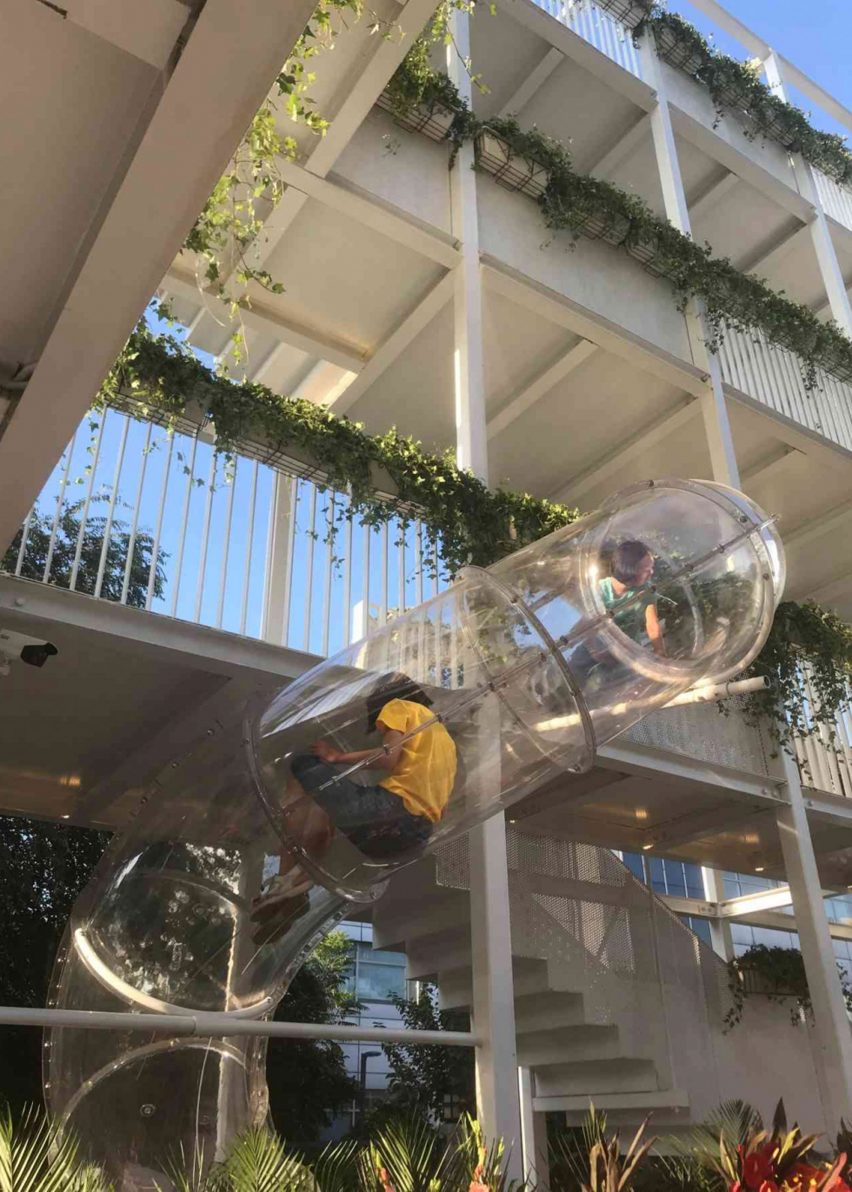
The TMT Folding Park project aims to provide a catalyst for the sustainable and community-led regeneration of this former industrial neighbourhood. Members of the public can programme activities within the park space and add plants to alter its appearance over time.
Other adaptive reuse projects shortlisted in the rebirth project category at Dezeen Awards 2022 include an industrial building in New York City that was renovated to create a series of flexible theatre rehearsal spaces.
The photography is by Approach Design Studio.
Dezeen is on WeChat!
Click here to read the Chinese version of this article on Dezeen's official WeChat account, where we publish daily architecture and design news and projects in Simplified Chinese.