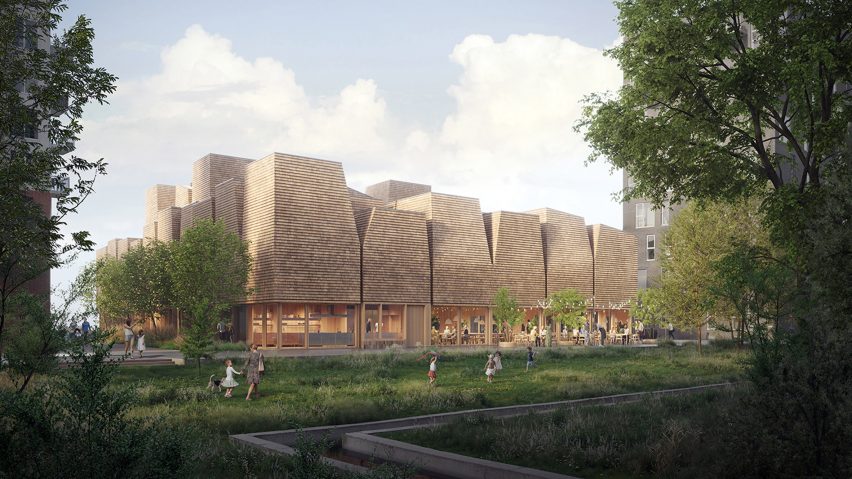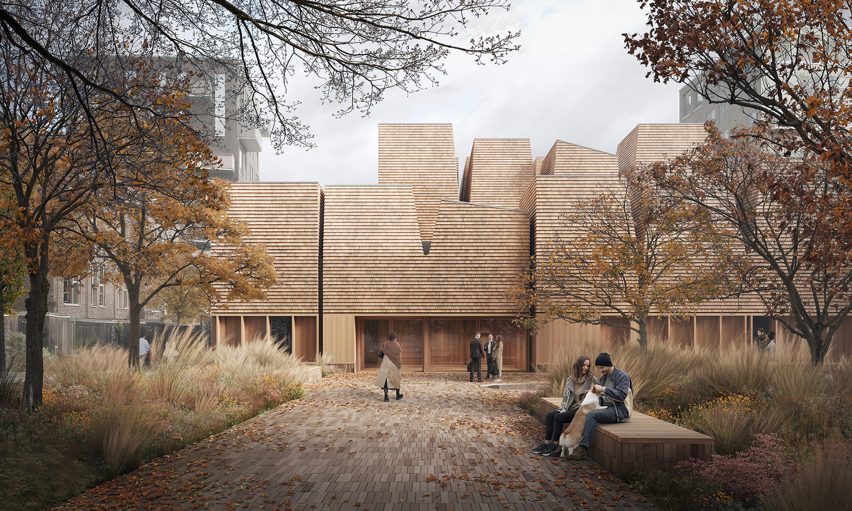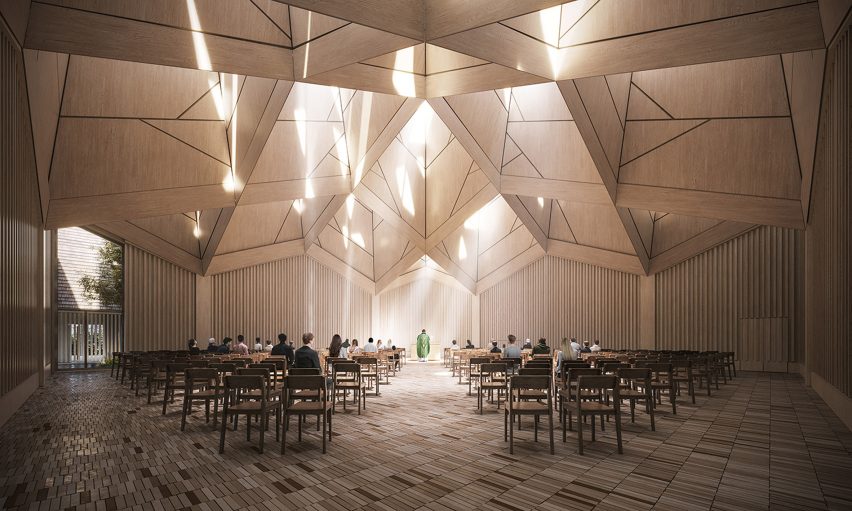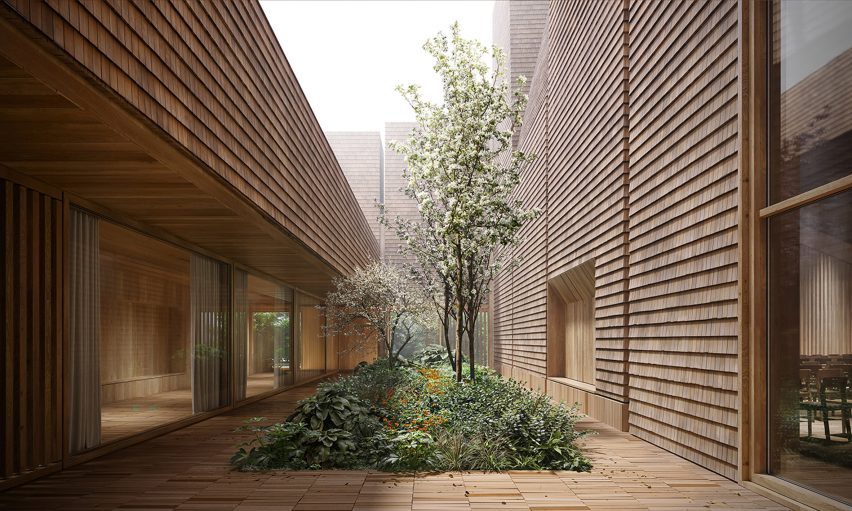
Henning Larsen designs wooden Ørestad Church with cluster of trapezoidal roofs
Danish architecture studio Henning Larsen has released its design for Ørestad Church, the first church to be built in Copenhagen for more than 30 years, which will be made from wood and have a bark-like facade.
Described by Henning Larsen as a "modern monument," the church will be located close to the protected natural area of Amager Fæelled in the Danish capital.
The design of the building draws on nature, with its structure set to be built from timber and finished with wooden shingles.

Renderings of Ørestad Church show multiple volumes built close to one another and crowned with trapezoidal roofs at different heights and angles.
The cluster of roofs gives the building an organic feel and will feature openings that let light into the church, which will be the first one built in Copenhagen for over three decades.
Henning Larsen aimed for the design to create the "sensation of standing under a canopy of trees in a forest" and said the facade of the church will have a bark-like feel.

"The intention is to create a church that can command attention, untouched by the bustle of the city, filled with spaces of distinguished simplicity that offer residents solace from their everyday life," said Henning Larsen global design director Jacob Kurek.
"Tasked with designing a building that lingers in your mind, we have chosen to create a building that sits in complete harmony with its surroundings."
Ørestad Church will be surrounded by a brick floor that will continue inside the building and have a variation of colours and glazing.
Benches and podiums formed from the same brick will be used to create seating areas both inside and outside the church.
Inside, a flexible room will be used for different ceremonies and services and be complemented by a chapel. Ørestad Church will also have an office and a number of informal cultural spaces positioned around a shielded courtyard.

A sheltered garden inside the courtyard will be planted with cherry trees, grasses and herbaceous perennials informed by the nature of the Amager Fæelled area.
Henning Larsen's proposal for the church, delivered in collaboration with engineering firm Ramboll and Danish studio Platant, was selected ahead of designs by Lundgaard & Tranberg, Reiulf Ramstad Arkitekter, Konsordium OOPEAA:WE, and Cobe.
Construction is set to begin in 2024, with the consecration of the church planned for 2026. Other recent designs by Henning Larsen in Denmark include a wood-lined office and a sustainable school with a walkable roof.