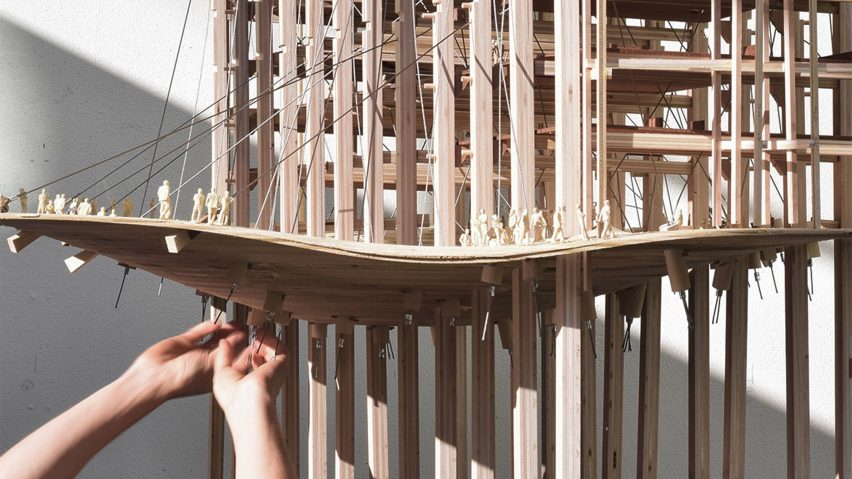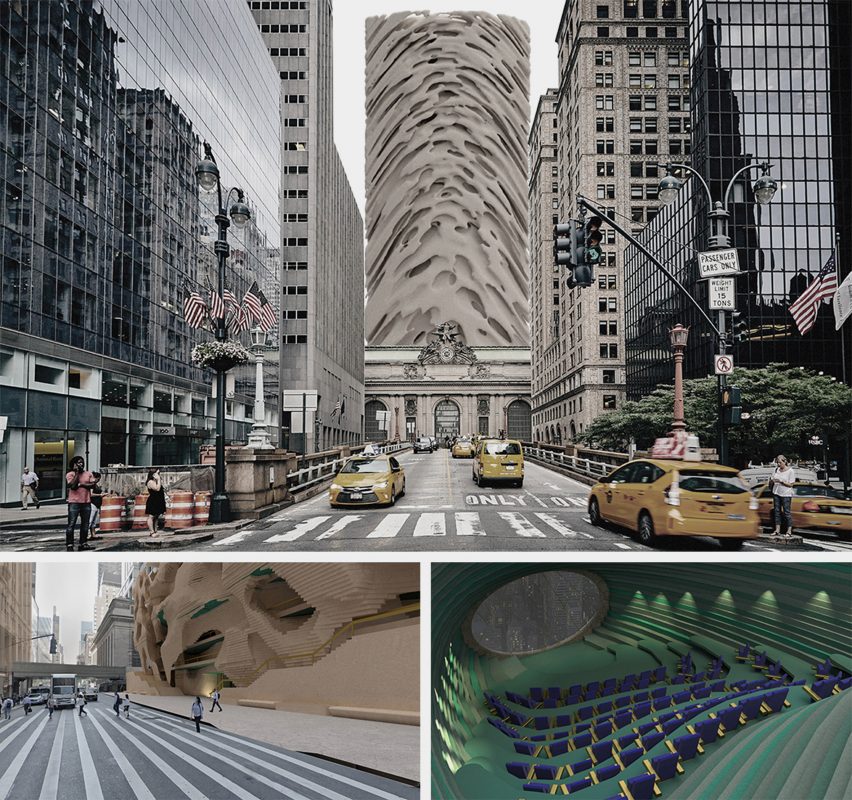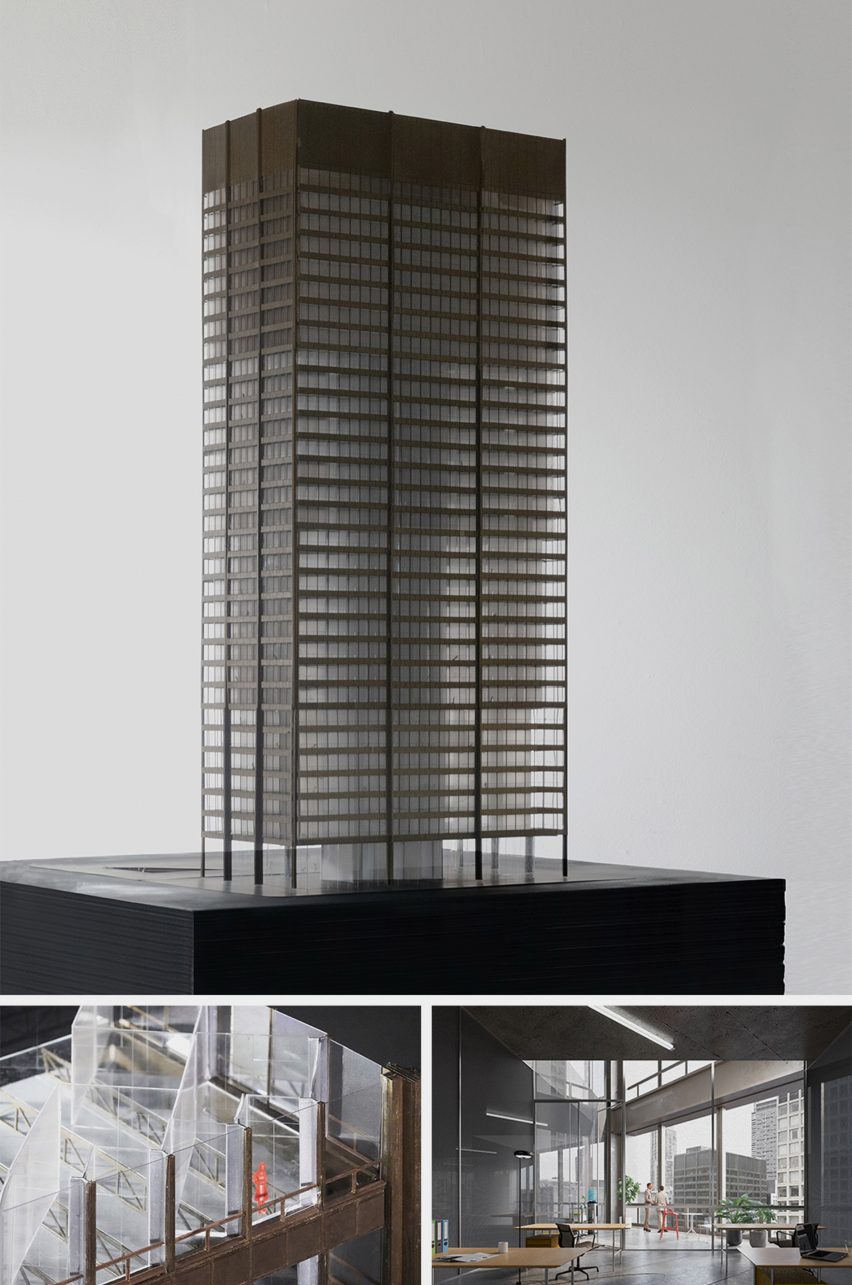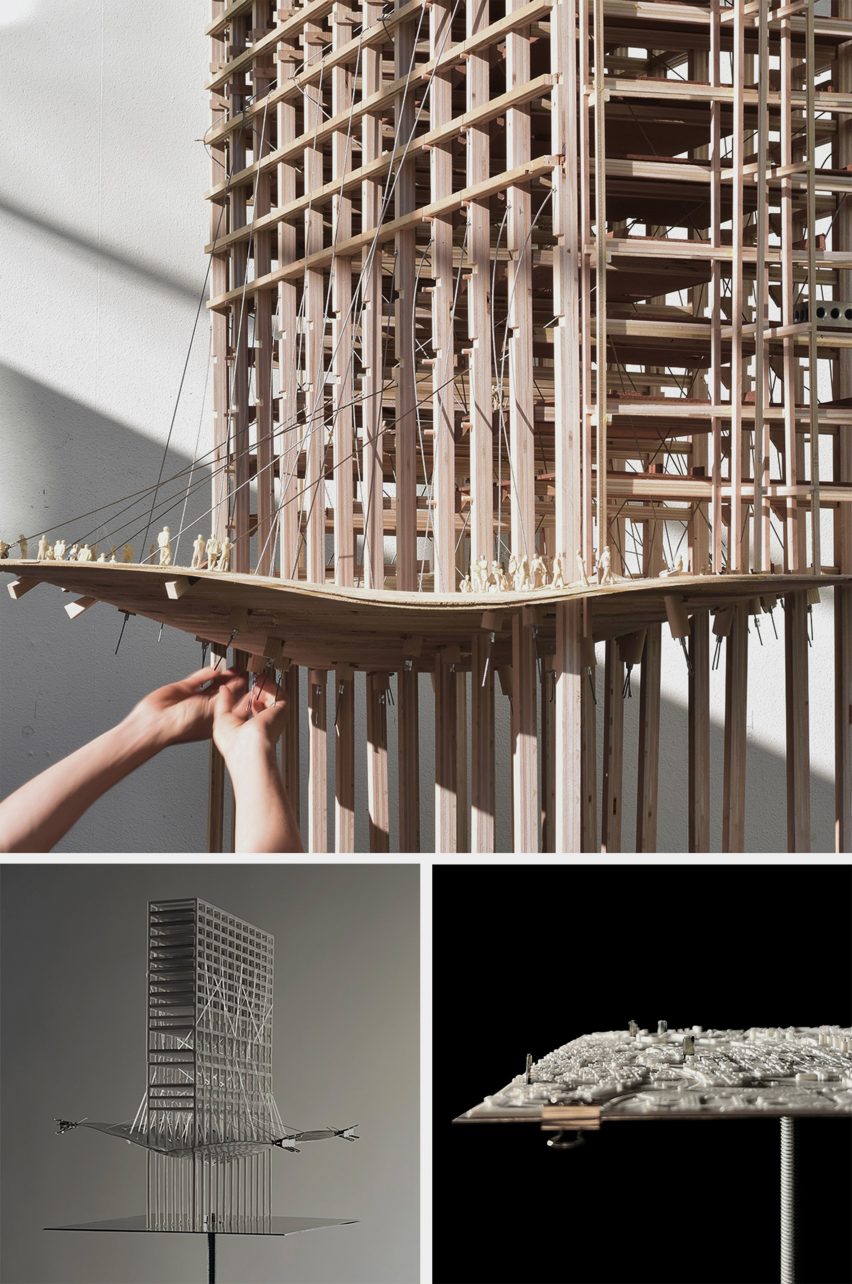
Harvard University presents three graduate architecture projects
Dezeen School Shows: a thesis that imagines a high-rise building in New York City clad in biomorphic rock formations is included in Dezeen's latest school show by students at Harvard University.
Also included is a system designed to slot behind high-rise glazing to improve a building's insulation and an adaptive reuse project that uses "architectural editing" to change a Berlin skyscraper's original structure.
Harvard University
Institution: Harvard University
School: Graduate School of Design
Course: Architecture Thesis
Tutors: Jon Lott, Hanif Kara, Eric Höwler and Andrew Witt
School statement:
"The Harvard Graduate School of Design architecture thesis programme allows students to choose their own topic.
"Three students recently demonstrated a shared interest in repurposing existing towers, although each of their architectural proposals presents unique spatial designs.
"The concept of repurposing buildings is gaining popularity as cities face a growing surplus of buildings that no longer fit their original purpose and must adapt to changing requirements.
"Additionally, there is a growing desire to conserve embodied energy and reduce the number of demolitions."

Petrophilia by Vanessa Wu
"In Ancient Greek, 'petro' means rock and 'philia' means fetish.
"This thesis, entitled Petrophilia, investigates algorithms for rock formation to reinvent an existing utilitarian project with poetic imagination. The project is situated in Midtown, New York City.
"Petrophilia critiques the existing MetLife Building as a manifestation of the invisible logics of capitalism and hyper-rationalisation of life insurance business, which ignores the conditions of the site and the environment.
"The thesis reintroduces a formal fascination with the organic, contextual and sensual qualities of building and material.
"Embracing the conventional oppositions of mathematical control and a naturalistic order, Petrophilia aims to achieve a calibrated ambiguity between human and nature, material and form, and hazard and risk-control while achieving the structural integrity and spatial diversity of a post-digital, neo-natural building."
Student: Vanessa Wu
Course: Architecture Thesis
Tutor: Andrew Witt
Email: vanessa.shwu[at]gmail.com
Instagram: @vanessawooo

Between Skin and Bone: Constructing Air-scape for Modernist Heritage by Zixuan Luo
"60 years ago, the building boom in Chicago produced a large group of steel frame and curtain wall buildings.
"The architectural industry's advancing requirements for skin performance deem this type of construction obsolete, but their iconic appearance has gradually led to their preservation status.
"Being the civic centre and one of the landmark buildings in Chicago, Daley Center is taken as the site of intervention for this thesis.
"By constructing a new enclosure behind the original facade, air cavity spaces are introduced for the single-glazed facade as well as a new public space around the perimeter.
"This air-scape preserves the skin and bone of the building while updating the building environmentally, visually and socially.
Student: Zixuan Luo
Course: Architecture Thesis
Tutor: Eric Höweler
Email: zixuanluo1[at]gmail.com
Instagram: @luozixuan599

Edit Architecture: Regrounding Modernism by Erik Fichter
"Editing just one detail can alter the entire structure of a concept. This thesis explores architecturally editing existing buildings to challenge their conceptual framework.
"The global construction boom of the past fifty years has resulted in the production of more buildings than ever before.
"Today, these buildings face either demolition or repair due to the average building lifespan being between thirty and fifty years.
"In addition to these intrinsic expiration dates, contemporary environmental constraints and growing spatial needs require the extension of building lifecycles.
"However, the resulting misalignment between these structures' original intentions and present-day limitations calls for a practice of conceptual and structural editing that both confronts initial intentions and integrates new desires.
"This thesis uses the Berlin's Postbank Tower from 1971 as a case study."
Student: Erik Fichter
Course: Architecture Thesis
Tutors: Jon Lott and Hanif Kara
Email: fichter.info[at]gmail.com
Instagram: @erikfichter
Find out more about Dezeen's school shows here.