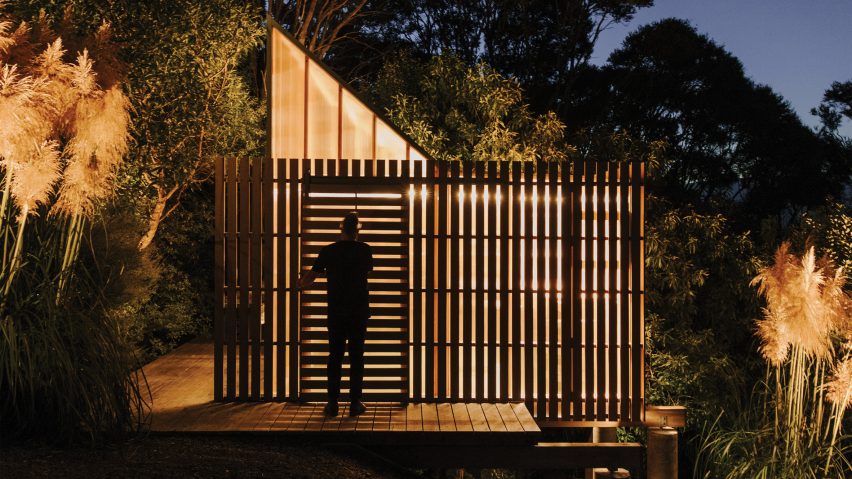Timber slats that mimic the surrounding treeline wrap around a shed in Akaroa, New Zealand, which was designed by architecture studio Fabric to transform into a light sculpture at night.
Named Nightlight, the 10-square-metre shed is located in a clearing among kānuka trees and is part of a plan to transform the site into a home.
The owners wanted a shed that would provide storage and services for the future house while also creating a glowing structure that can be enjoyed from outdoor lounge spaces.
The shed has a translucent, mono-pitched form made from polycarbonate, which is raised from the sloping ground on concrete piles.
Light from inside the shed radiates through gaps between timber slats that wrap around the exterior.
"Rather than locating this building out of sight like a typical shed or using it only for its services, Nightlight has been reimagined as a light sculpture that will proudly be seen from the future outdoor living space," said Fabric.
"The filtered light seen glowing between the slats at night is a contrasting aesthetic to the minimalist facade seen throughout the day."
Nightlight was designed to be used as a small bathroom, workspace, outdoor kitchen and storage area. It has a toilet and workbench inside the structure and an external shower and sink.
According to Fabric, laminated veneer lumber (LVL) pine was used for the timber slats for its stiffness and straightness, meaning fewer timber members were needed for the shed's construction.
"All battens and slats were carefully lined up with the internal structure and used sparingly to allow a uniform pattern of glow at night," said Fabric.
"This critical geometry and alignment was a constant challenge throughout the build."
The external pine planks and locally sourced macrocarpa wood used for the outdoor decking were silvered to mimic the surrounding kānuka tree trunks.
The timber frame inside the shed has a warmer tone to create a welcoming and inviting space.
Fixings and joins between materials were left exposed, and muted green accents were added to the structure to further blend in with the landscape.
Fabric recently completed a vacation cabin in a coastal village in New Zealand, with large windows framing views of the surrounding rainforest trees.
The photography is by Nancy Zhou.

