
FRPO creates "cathedral of energy" with translucent polycarbonate tower
Architecture studio FRPO has designed DH Palencia, a thermal power plant in Spain consisting of a concrete base topped by a lantern-like building and an adjacent tower. More

Architecture studio FRPO has designed DH Palencia, a thermal power plant in Spain consisting of a concrete base topped by a lantern-like building and an adjacent tower. More
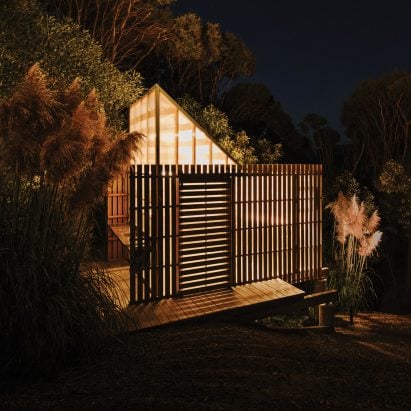
Timber slats that mimic the surrounding treeline wrap around a shed in Akaroa, New Zealand, which was designed by architecture studio Fabric to transform into a light sculpture at night. More
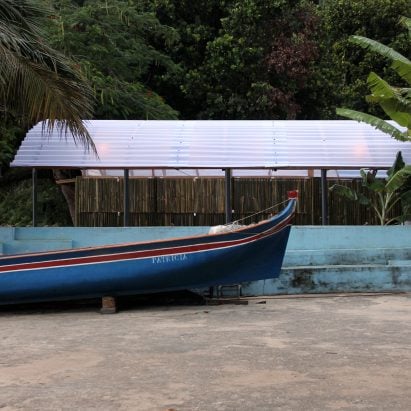
São Paulo's Estudio Flume and architect German Nieva have designed a beach hut on Brazil's Jaguanum Island for fishermen to sell food during the day and store boats at night. More
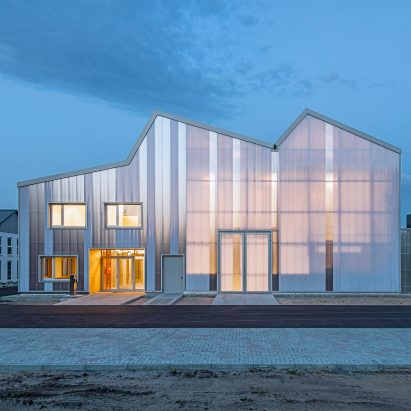
A laboratory, a tennis pavilion and a kindergarten are among these ten translucent buildings with exteriors made from semi-transparent materials including polycarbonate and frosted glass. More
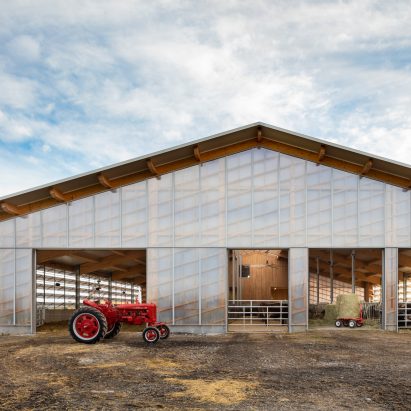
Architecture studio La Shed Architecture has built a large agricultural barn with polycarbonate sheeting walls for a farm in Montérégie, Québec. More
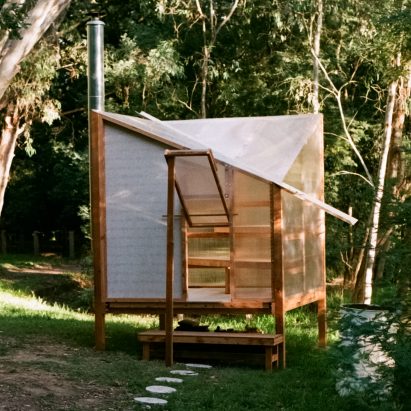
Australian art and architecture collective Studio Rain has installed a temporary sauna next to Melbourne's Yarra River that is prefabricated and off-grid, so it can be built, disassembled and reused without the use of heavy machinery.
More
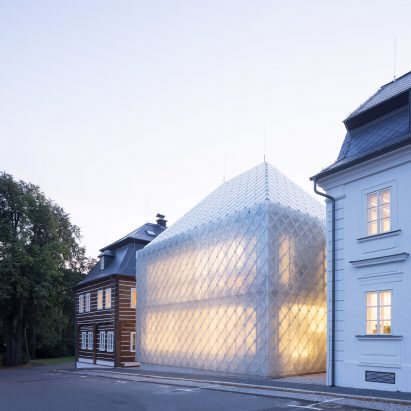
Prague studio Ov-a Architekti has built a translucent house and restored a group of 19th-century timber buildings for the office of glass company Lasvit in Nový Bor, Czech Republic. More
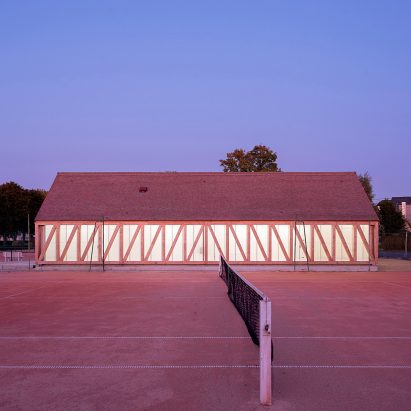
Paris studio Lemoal Lemoal Architectes has completed a half-timbered changing pavilion at the Garden Tennis Club of Cabourg on the north coast of France. More

Translucent polycarbonate panels encase the concrete and timber laboratory at the Karlsruhe Institute of Technology, Germany, by Behnisch Architekten. More
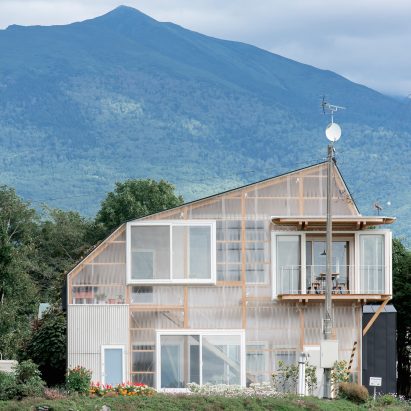
A house with an asymmetrical roof on the Japanese island of Hokkaido has been renovated and extended by architecture studio Yoshichika Takagi + Associates. More
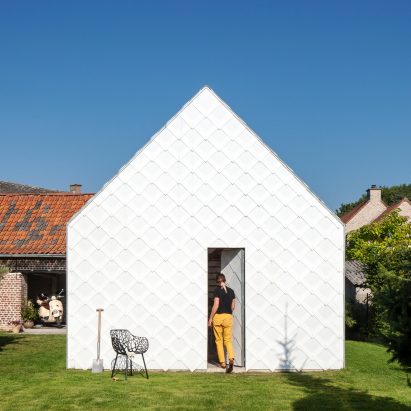
Belgian architect Indra Janda has used translucent polycarbonate shingles to create a garden room at her parent's home. More
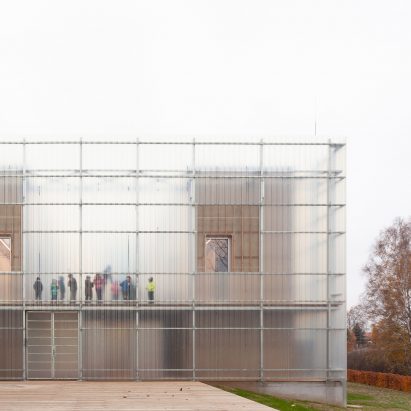
Petr Stolin Architekt has wrapped a double-skinned translucent facade of fibreglass around the Nová Ruda kindergarten in the Czech Republic. More
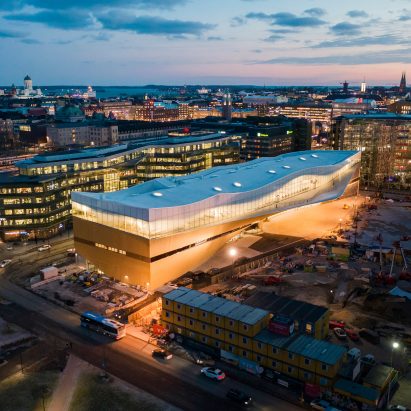
The Helsinki Central Library Oodi, designed by ALA Architects, is topped with large open-plan reading room under an undulating roof punctured by circular skylights. More
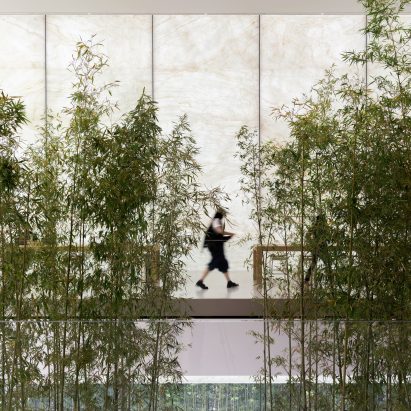
Tall shoots of bamboo rise through the central atrium of a new Apple Store completed by Foster + Partners in Macau, China. More
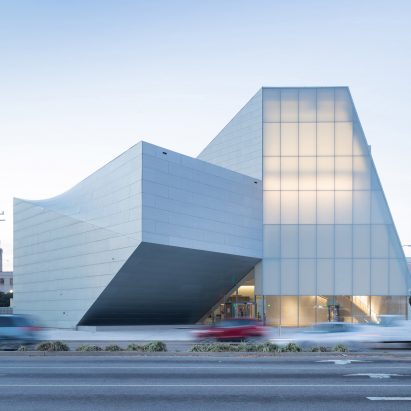
Architect Steven Holl has built an exhibition and performance centre for Virginia Commonwealth University, which has been captured by Dutch photographer Iwan Baan. More
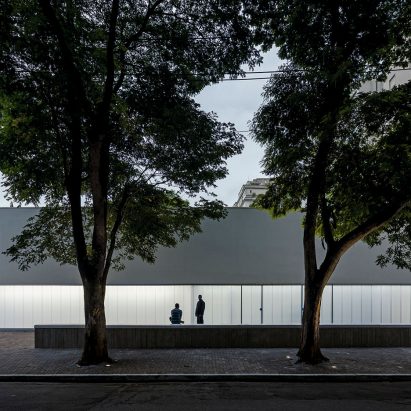
Polycarbonate panels run along the base of this gallery in São Paulo by local architects Metro, flooding the space with natural light during the day and transmitting light from within at night. More
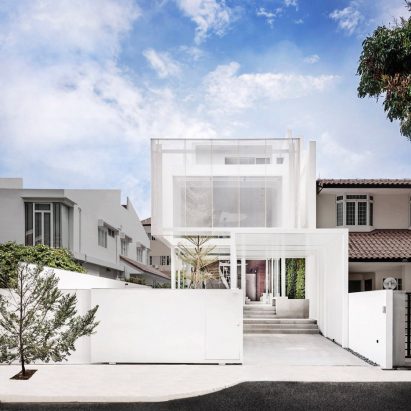
A+Awards: designed as a series of interconnected voids, this house in Singapore by local firm Park+Associates Architects won a 2016 Architizer A+Award. More
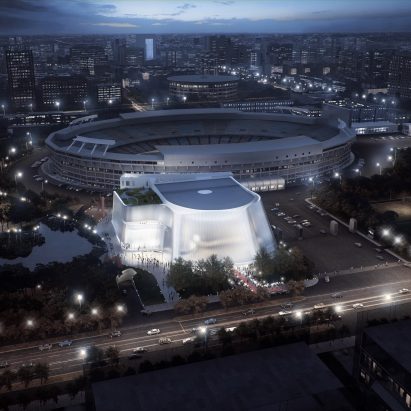
Chinese studio MAD has released visuals for its new concert hall in Beijing, which will be draped in a translucent fluted facade. More
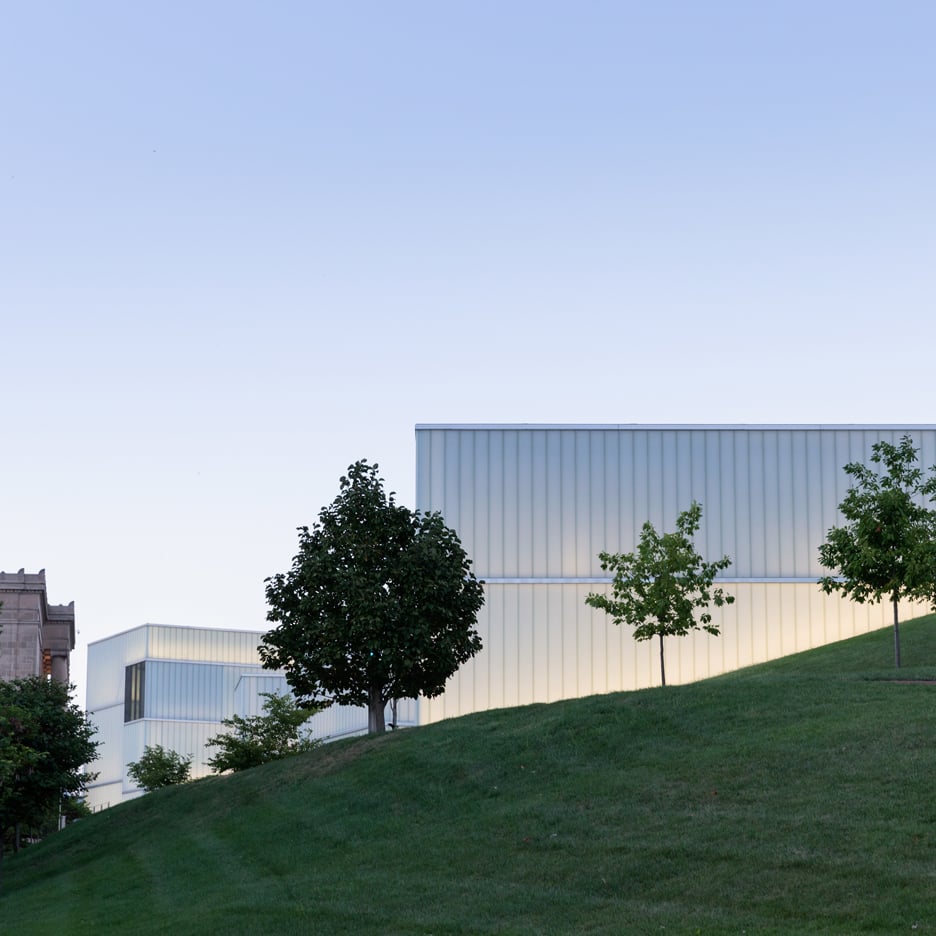
Architectural photographer Iwan Baan has taken new images of the Steven Holl-designed Bloch Building at the Nelson-Atkins art museum, which show the structure as it enters its 10th year (+ slideshow). More
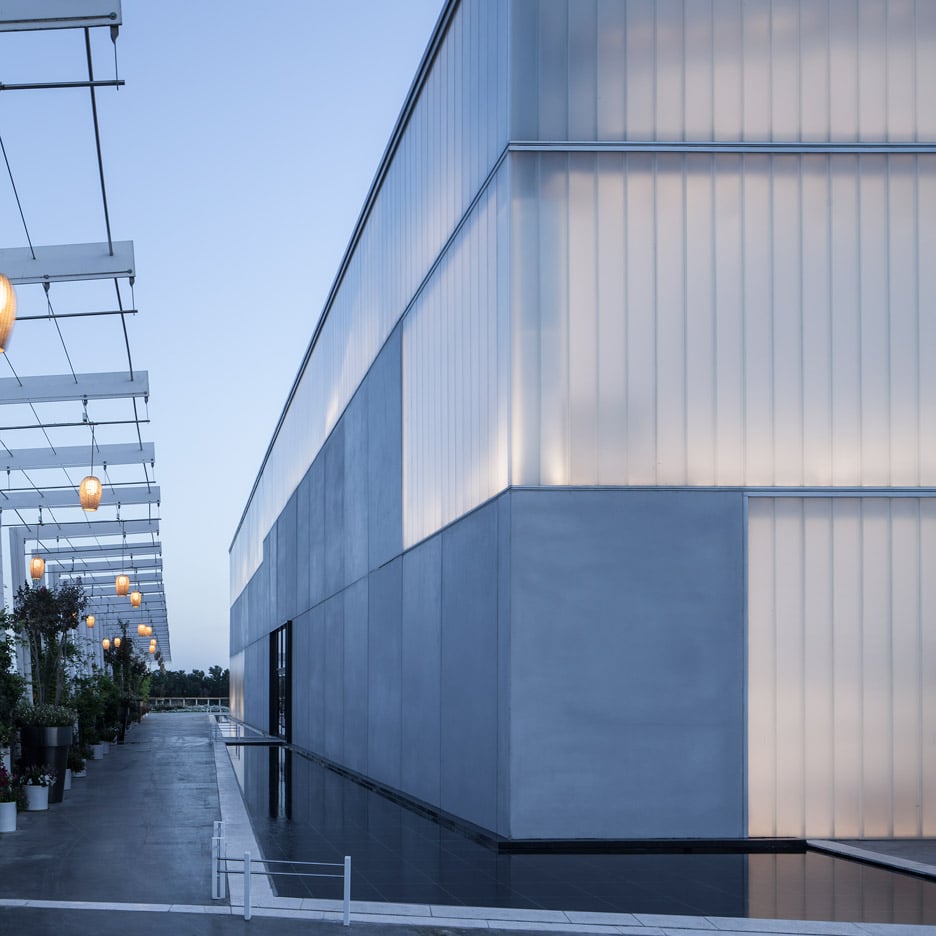
Architect Pitsou Kedem has completed an events hall in Rishon LeZion, Israel, featuring translucent glass-plank facades designed to "glow like a firefly" at night (+ slideshow). More