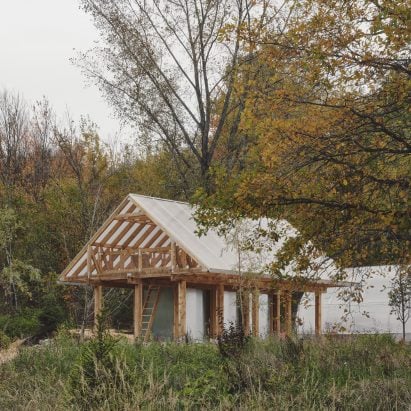
Atelier l'Abri embraces "expressive potential of construction" with Montreal shed
Local architecture studio Atelier l'Abri has created a shed at a Montreal farmhouse with a galvanized steel and hemlock timber structure. More

Local architecture studio Atelier l'Abri has created a shed at a Montreal farmhouse with a galvanized steel and hemlock timber structure. More

Indonesian architecture practice Dhaniē & Sal has completed Mawi Garage in South Tangerang, creating a steel structure that references the engineering of the cars and motorcycles inside. More

This week's lookbook explores eight clever shed and outbuilding interiors, ranging from self-built renovations to finely crafted new builds. More
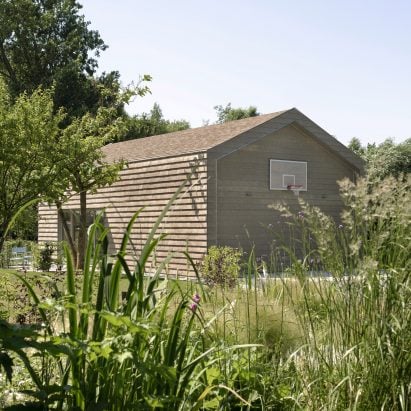
Earth-coloured tiles define Studio Shed, an outbuilding designed by architecture practice LMNL Office in the garden of a house in Brabant, the Netherlands. More
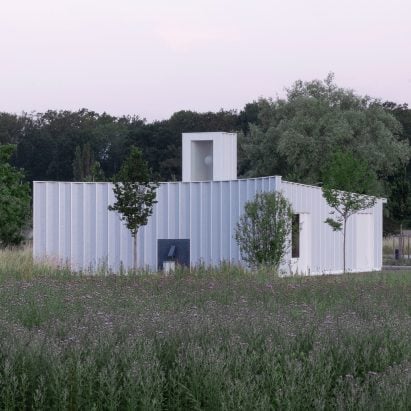
Gardeners House is a blue-stained timber and terracotta-brick structure in a park in Geneva, designed by architecture studio Cabinet to provide workshops for gardeners and leisure space for locals. More
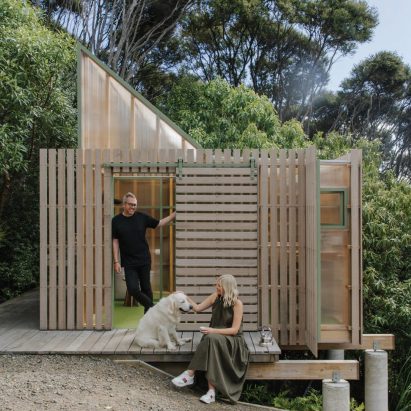
As summer has come around in the northern hemisphere, searches for sheds have soared on Pinterest. We round up 10 projects from our Pinterest board that feature sheds designed for a variety of uses. More
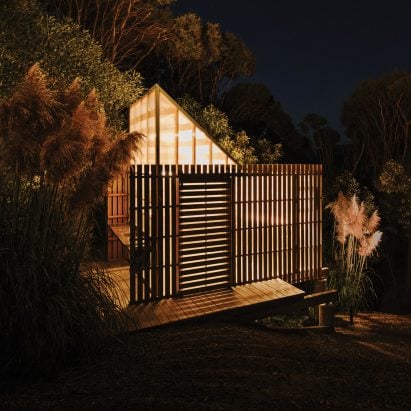
Timber slats that mimic the surrounding treeline wrap around a shed in Akaroa, New Zealand, which was designed by architecture studio Fabric to transform into a light sculpture at night. More
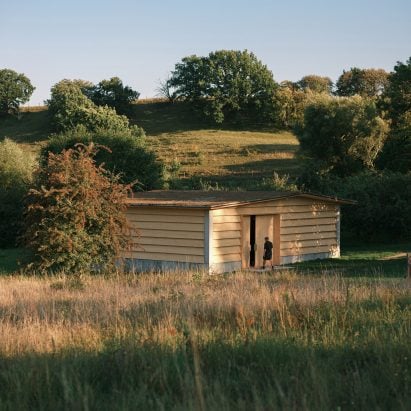
Swedish practice Johan Sundberg Arkitektur has designed a timber barn on a historic farm in Skåne, southern Sweden, that was created to be used as anything from storage and workshop space to a games room. More
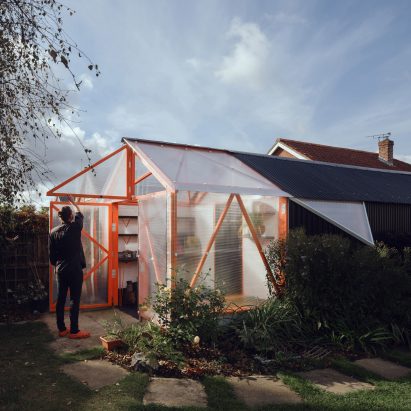
Architecture studio McCloy + Muchemwa has renovated a dilapidated garage in Norwich, England, adding a greenhouse extension with a bright-orange framework wrapped in polycarbonate cladding. More
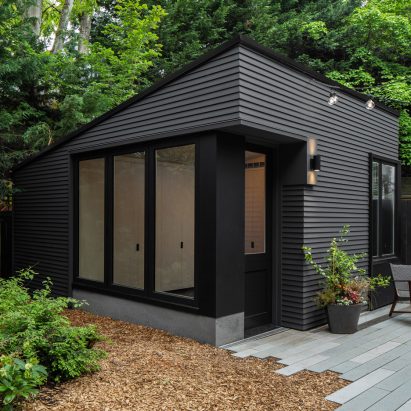
US firm Best Practice Architecture has converted a simple outbuilding on a Seattle property into an office and workout space for use during the coronavirus pandemic. More
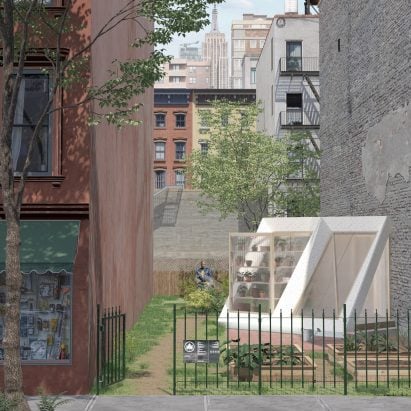
New York City architecture studio New Affiliates has launched an initiative to reuse large-scale models for garden sheds and community spaces in the borough of Queens. More
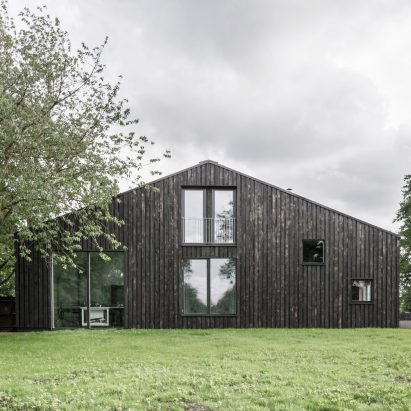
HeathWalker has turned a tractor shed in Hertfordshire into a house clad in timber cut from trees on the client's own land and scorched using a blowtorch. More
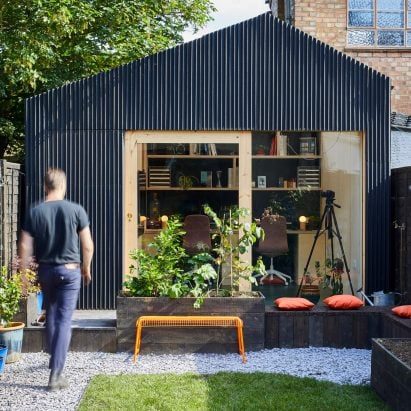
Architect Richard John Andrews has built The Light Shed, a fibreglass-clad multi-functional shed in his east London garden to house his architecture studio. More
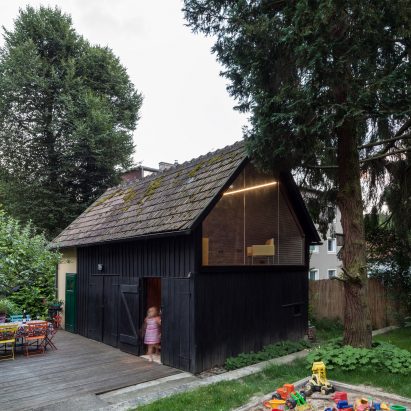
Our updated Pinterest board showcases inventive shed design, including a converted 1930s outhouse and a shed-cum-painting studio in the Netherlands. More

Jon Danielsen Aarhus has designed a gabled shed to accommodate the hobbies of a recently retired couple in Lillehammer, Norway. More
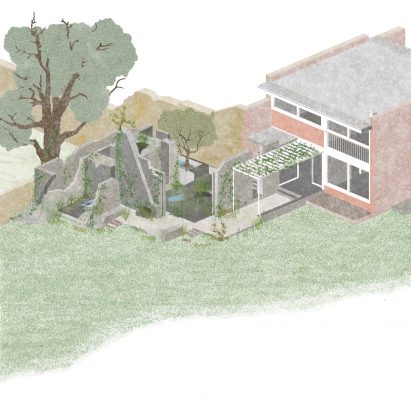
Jonathan Tuckey Design has revealed plans to extend the former home of Walter Segal with an addition like an "overgrown ruin", while Turner Prize-winning collective Assemble has designed a shed for the garden. More
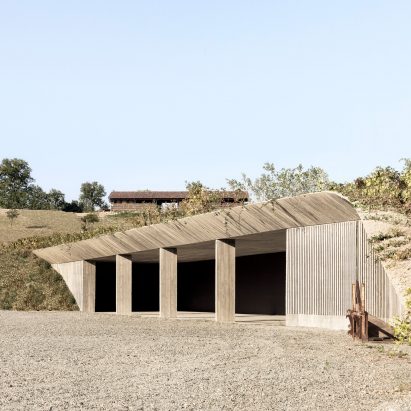
This shed for storing heavy machinery is set into a hillside in Italy's Piedmont region, sheltered beneath a concrete overhang that swoops upwards to follow the site's topography. More
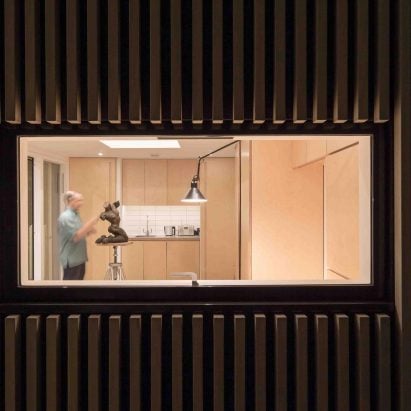
A sunken bed and folding ping-pong table feature in this studio converted from a derelict garden shed for a pair of artists in west London. More
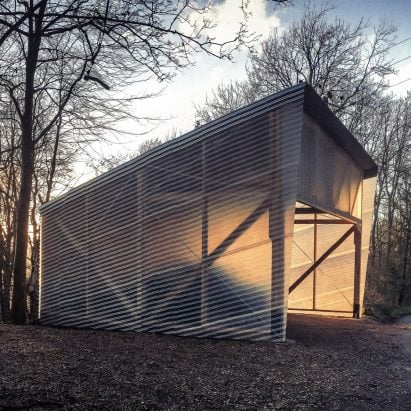
British practice Invisible Studio has completed a model-making shed beside its self-built studio in the Bath woodland, using a combination of timber grown and milled on site, and corrugated fibreglass. More
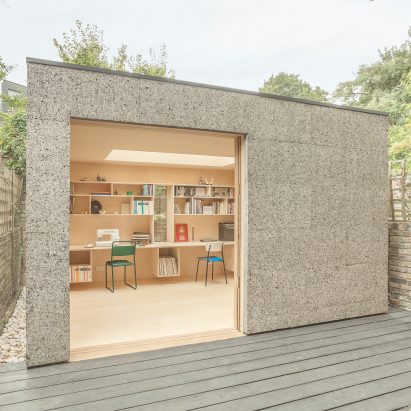
This cork-clad studio provides a shared workspace for a musician and a seamstress in the back garden of their north-London home. More