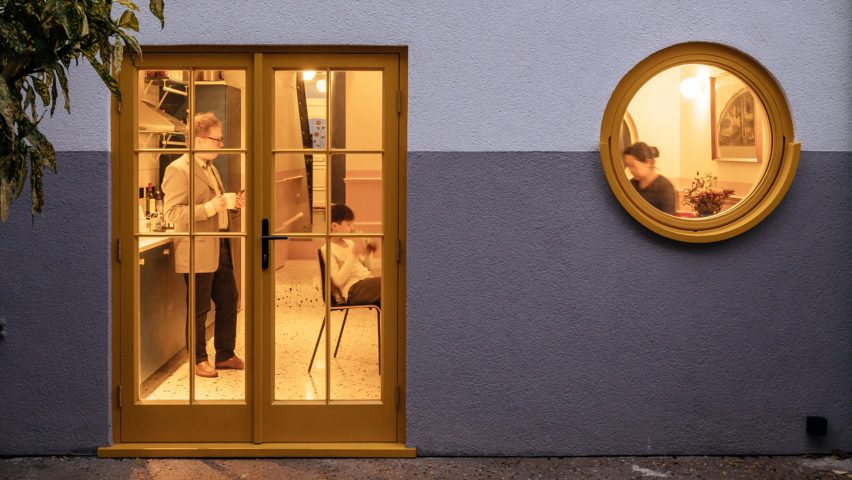
Charles Holland Architects creates "playful and exuberant" terraced house extension
UK studio Charles Holland Architects has created an unconventional, colourful extension to a Victorian terraced house in east London.
Charles Holland Architects renovated the house in Bow and added an extension to create a home with numerous, interconnected spaces rather than a large open-plan layout.
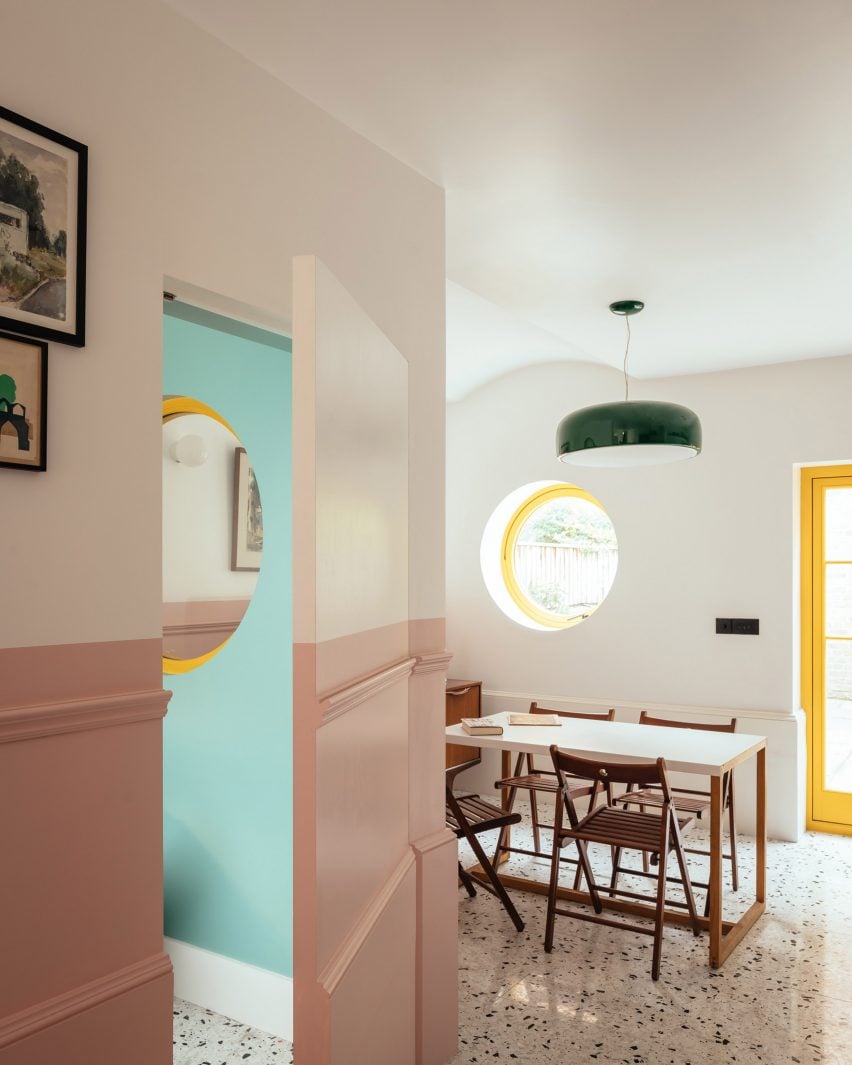
"The familiar model for extending the typical Victorian terrace house is add a highly glazed, single-room space containing living/kitchen and dining," said Charles Holland Architects founder Charles Holland. "This often results in a lack of variety of experience and no separation of uses."
"Our clients were keen to avoid the often sterile spaces that result too," he told Dezeen. "Added to that was a commitment to retain as much of the existing fabric as possible."
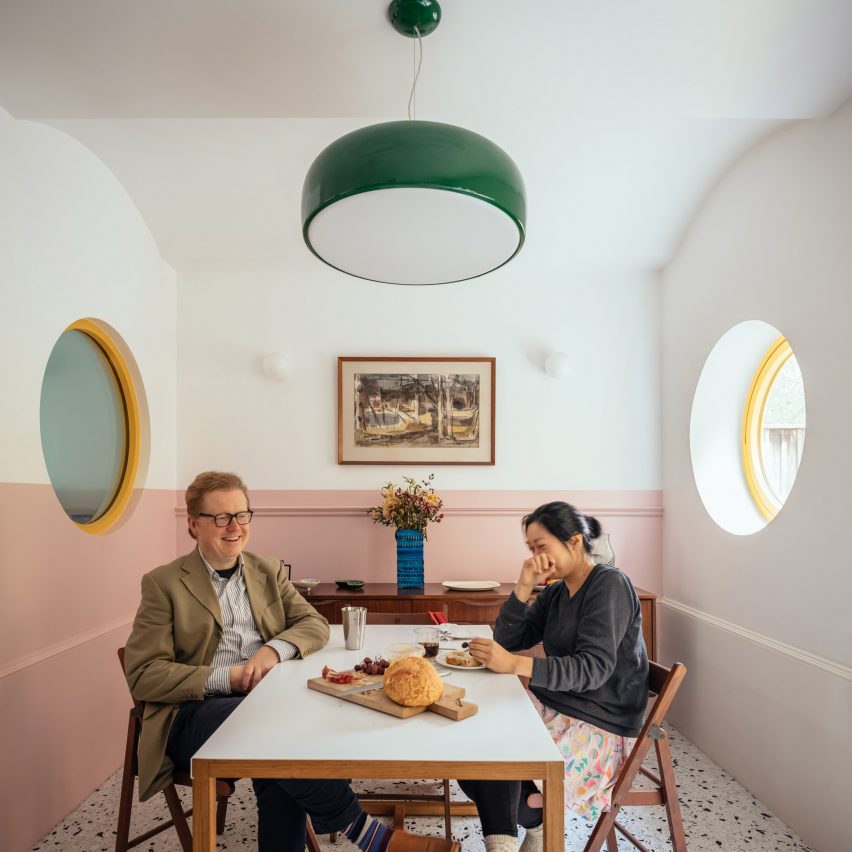
At the rear of the home, within the footprint of the existing house, a kitchen with blue units and a white-tiled backsplash was placed along one wall.
Opposite this in the rebuilt side extension, the studio created a small dining space with an curved roof alongside an enclosed study and a small courtyard.
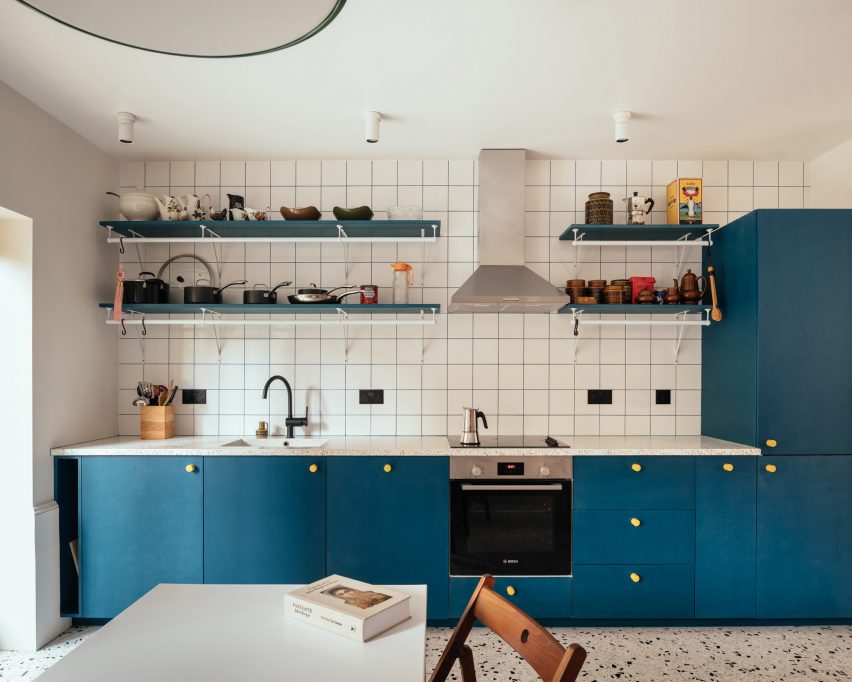
"We designed a varied series of spaces which shift in atmosphere, lighting and mood," said Holland. "New and old elements merge into each other."
"There are small spaces – the study, external spaces – the courtyard, vertical spaces – the lightwell and more expansive spaces such as the dining area."
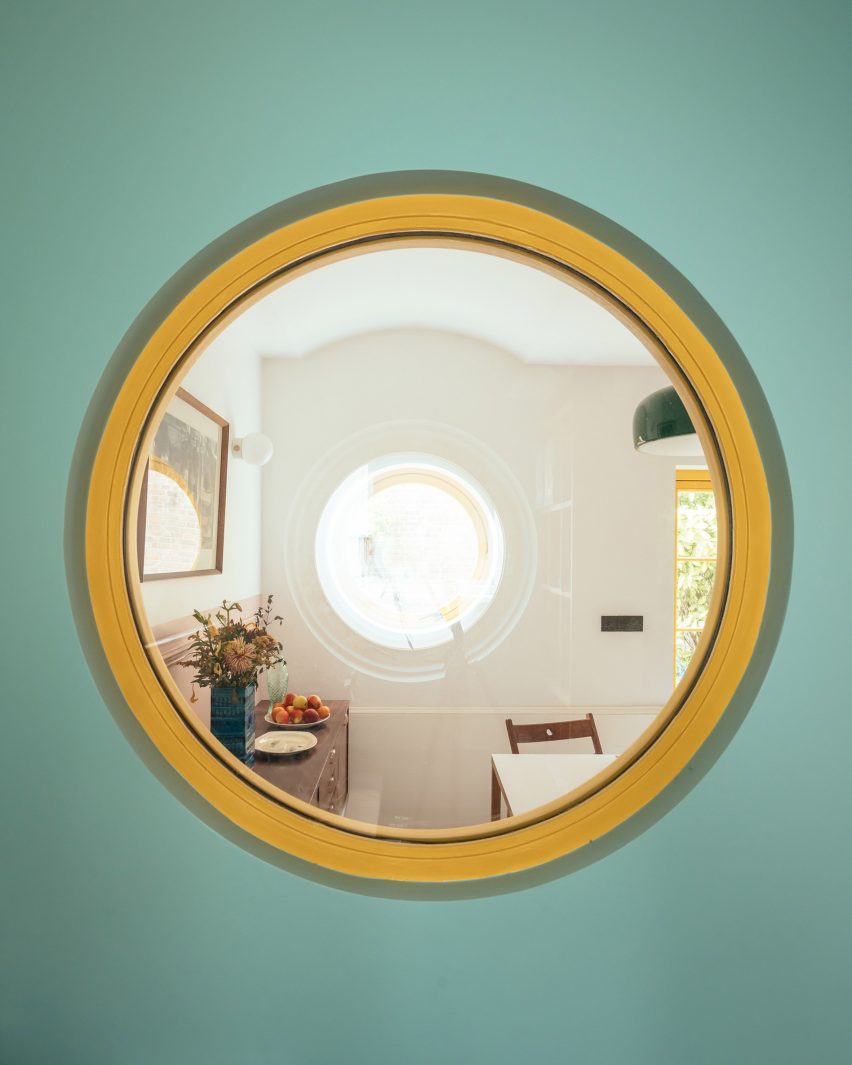
The new ground floor spaces are tied together, and to the living room at the front of the house, with a trio of aligned, circular windows.
"The internal windows also bring 'borrowed light' into the interior," explained Holland.
"We wanted to avoid the customary roof lights and design something both more formal – an enfilade – and more enjoyable," he continued.
"It's not so obvious where daylight is coming from and they offer unexpected views between rooms."
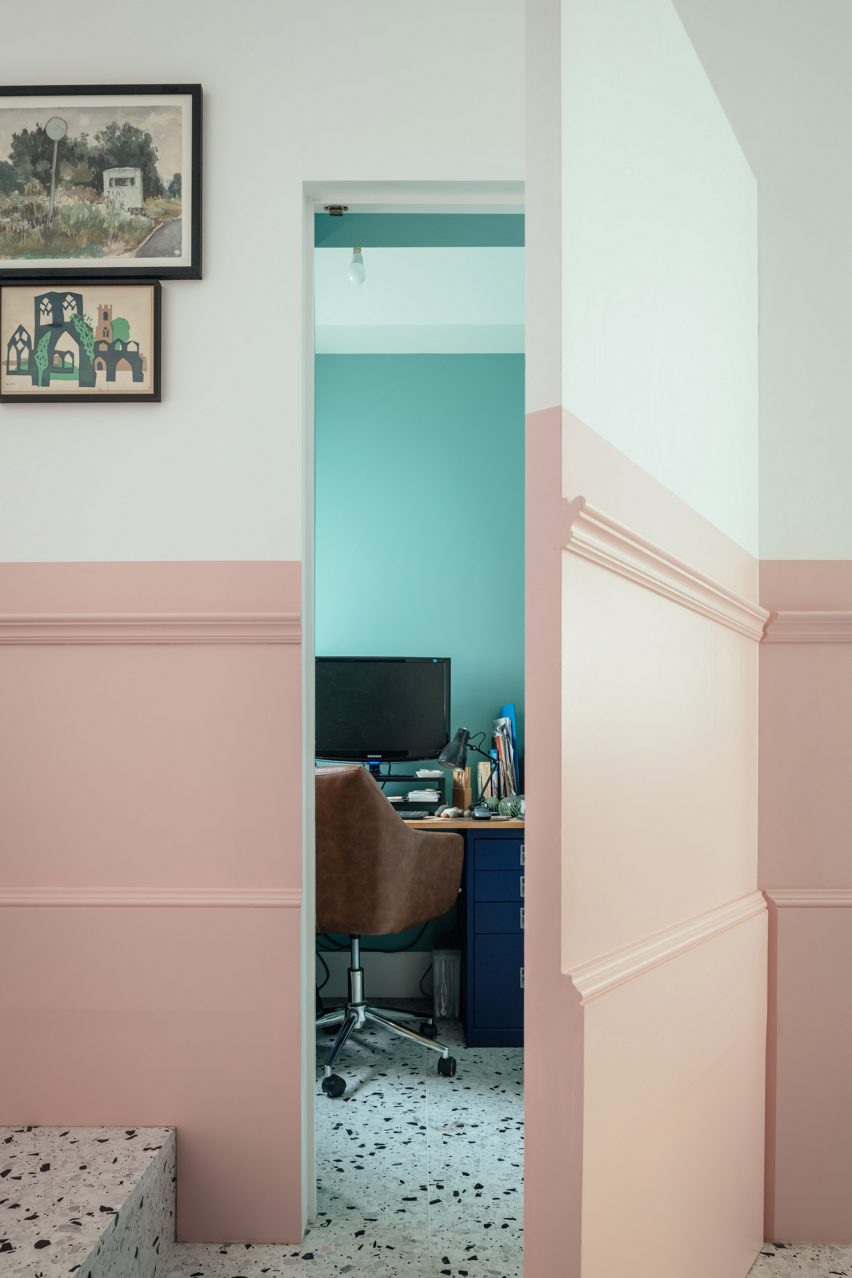
Throughout the renovation, the studio aimed to create useable but fun spaces through choices of vibrant paint and materials along with decorative moulding.
"Instead of avoiding junctions with minimal detailing and shadow gaps, we embraced the good old fashioned decorative moulding!" said Holland.
"Extra-large skirtings and dado rails form an important part of the decorative scheme. We also used them to draw attention to the fact that we lowered the floor level so that the skirting starts off at a regular height but becomes unexpectedly deep."
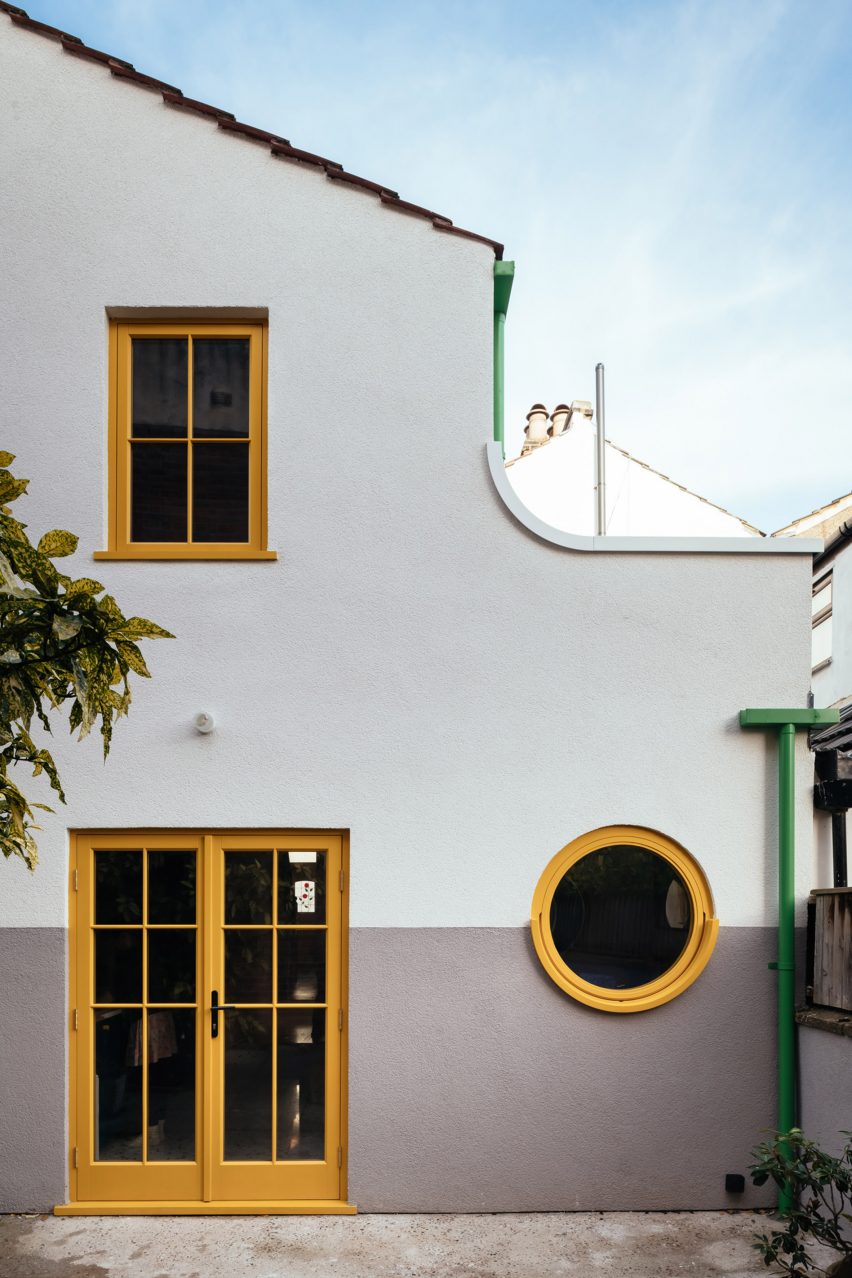
Holland hopes that the renovation will demonstrate that enjoyable spaces can be created while limiting the amount of demolition that often occurs when renting terraced houses.
"We like architecture that's playful and exuberant," he said. "We are committed to avoiding demolition and to working with existing buildings to make them more energy efficient. But that doesn't mean that the architecture can't have a sense of delight and enjoyment.
Holland founded Charles Holland Architects in 2017. He was previously one of the three directors of FAT, an architecture studio that revived the postmodern style of architecture. Among his FAT projects was A House for Essex, on which he collaborated with artist Grayson Perry.
Recent projects by Charles Holland Architects include a parrot-like pavilion in National Trust garden and plans for a quirky country house in Kent
The photography is by Jim Stephenson.
Project credits:
Architect: Charles Holland Architects
Structural engineer: Morph Structures
Contractor: A Builder’s Team