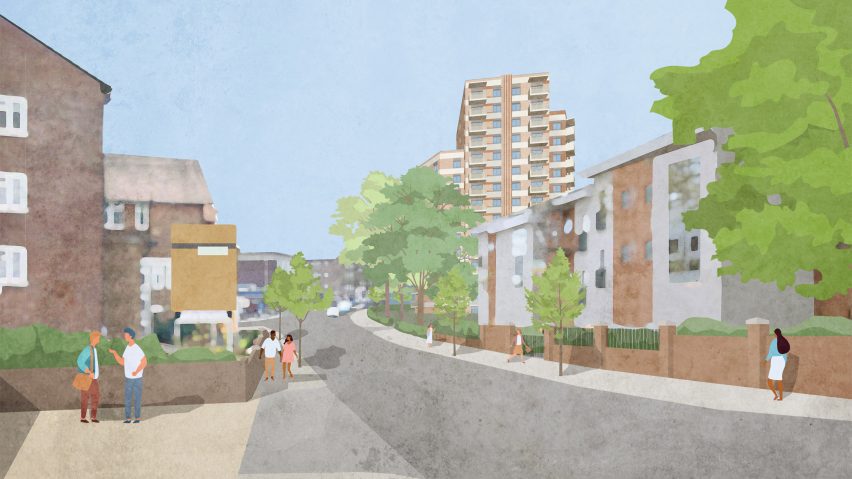Planning approval has been granted for a housing development in London that will provide 102 affordable homes to women, designed by Grid Architects for the Women's Pioneer Housing association.
Named Brook House, the social housing tower will have a 15-storey core with 11- and 13-storey wings on either side.
Located in the district of Ealing, the building's red brickwork facade will be broken up with balconies and horizontal bands of Recon stone, designed to reference the neighbouring architecture.
"The highly considered design specifically draws on the brick detailing, symmetrical facade and expressed entrances of the nearby art deco building at Gunnersbury Court," said London studio Grid Architects.
Brook House will have a 7,500-square-metre gross internal area containing 100 one-bedroom flats and two two-bedroom, 10 of which will be reserved for people with disabilities.
Grid Architects designed the tower for British housing association Women's Pioneer Housing (WPH), which provides homes to women in London.
The studio designed the flats in Brook House to provide better-suited housing to the existing residents and affordable homes for women who cannot access the housing market, particularly those facing inequality, abuse and disadvantages.
The tower will contain 100 per cent social rent affordable flats for single women.
"With rising levels of inequality for women in the UK, particularly those who are older, have a disability or are BAME women, there is a huge existing demand for this type of housing," WPH said.
The tower replaces an existing low-rise building that is no longer fit for use as the homes are not wheelchair accessible and fail to meet the minimum space standards set out in the National Described Space Standards, according to Grid Architects.
When designing the new scheme, the studio consulted with residents in the 39 existing homes, who are largely an older demographic.
Outdoor spaces will offer safe and secure places for social interaction, including a sensory garden at the building entrance and a wheelchair-friendly communal roof garden with planters for residents to grow their own plants.
Grid Architects designed a woodland garden to complement the existing wooded area and an activity garden, accessed via a controlled gate, that will feature exercise space, wooden benches and a timber pergola.
A 1.2-metre railing and a 1.5-metre-tall hedgerow will surround the residential gardens to dampen noise and wind and provide privacy.
"The brief from WPH was to ensure that the building was secure and that ground-level amenity gardens were safe and well-lit," Grid Architects director Colin Veitch told Dezeen.
"WPH have asked that at detailed design stage we should investigate things like lower kitchen counters, which might suit female residents better than standard kitchens, and enhanced ventilation controls to ensure comfort for menopausal women," Veitch continued.
Photovoltaic panels will be added to the roofs and heat pumps will deliver heating and hot water to the homes instead of gas boilers.
Construction on Brook House is expected to start later this year.
Other recent housing designs in London include a block of 11 affordable homes in Lewisham and a terraced social-housing design by Peter Barber.
The images are by Grid Architects.

