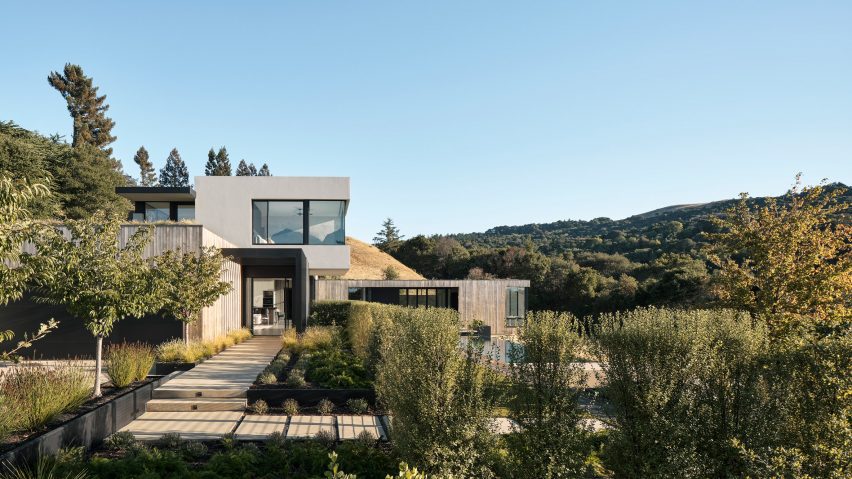
Rau Haus by Feldman Architecture sits on a Silicon Valley hillside
Wood and cement wrap the exterior of a hillside, family home designed by California studio Feldman Architecture to feel like a "space of serenity".
The Rau Haus was built for a couple with a young daughter that desired a more spacious home after years of living in dense San Francisco.
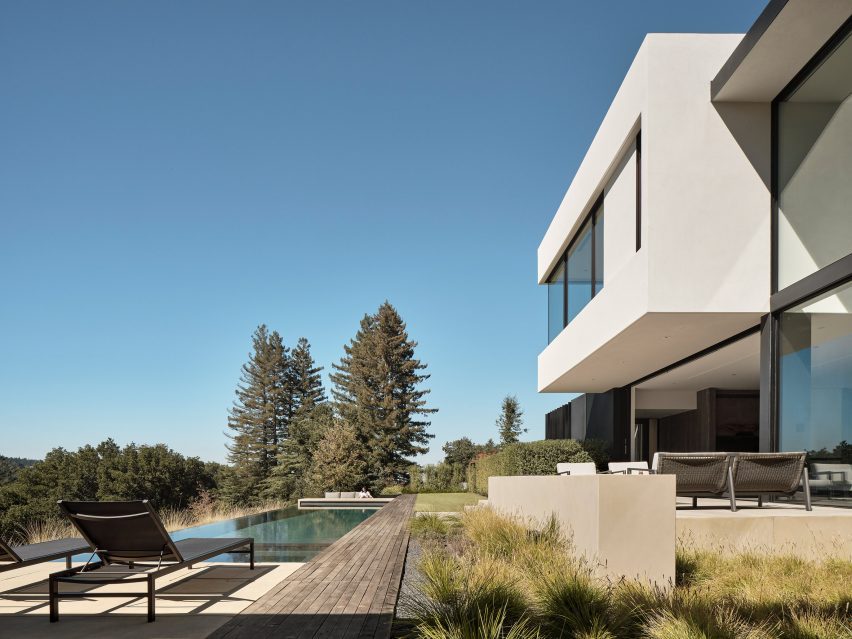
They found a property south of the city in Portola Valley, a town on the eastern side of the Santa Cruz Mountains.
The clients enlisted San Francisco-based Feldman Architecture to create a secluded, modern-style home that made the most of the surroundings and included a dedicated area for hosting family and friends.
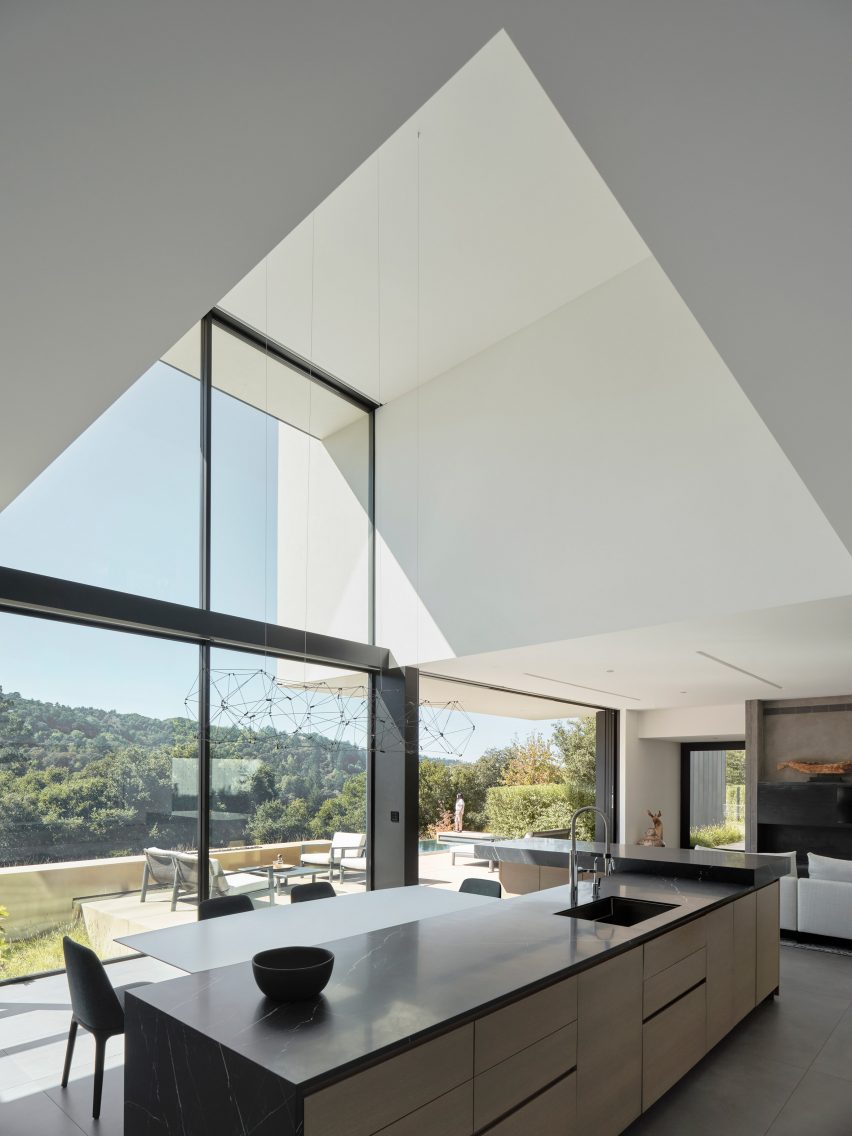
"The team's vision centered around completely immersing visitors in rolling green hills while offering a rare, distant glimpse of the San Francisco Bay to the north," said the studio.
L-shaped in plan, the house consists of two bars tucked into a sloped site and wrap an outdoor space in the rear. One bar is two levels and runs north to south; the other is single storey and stretches east to west.
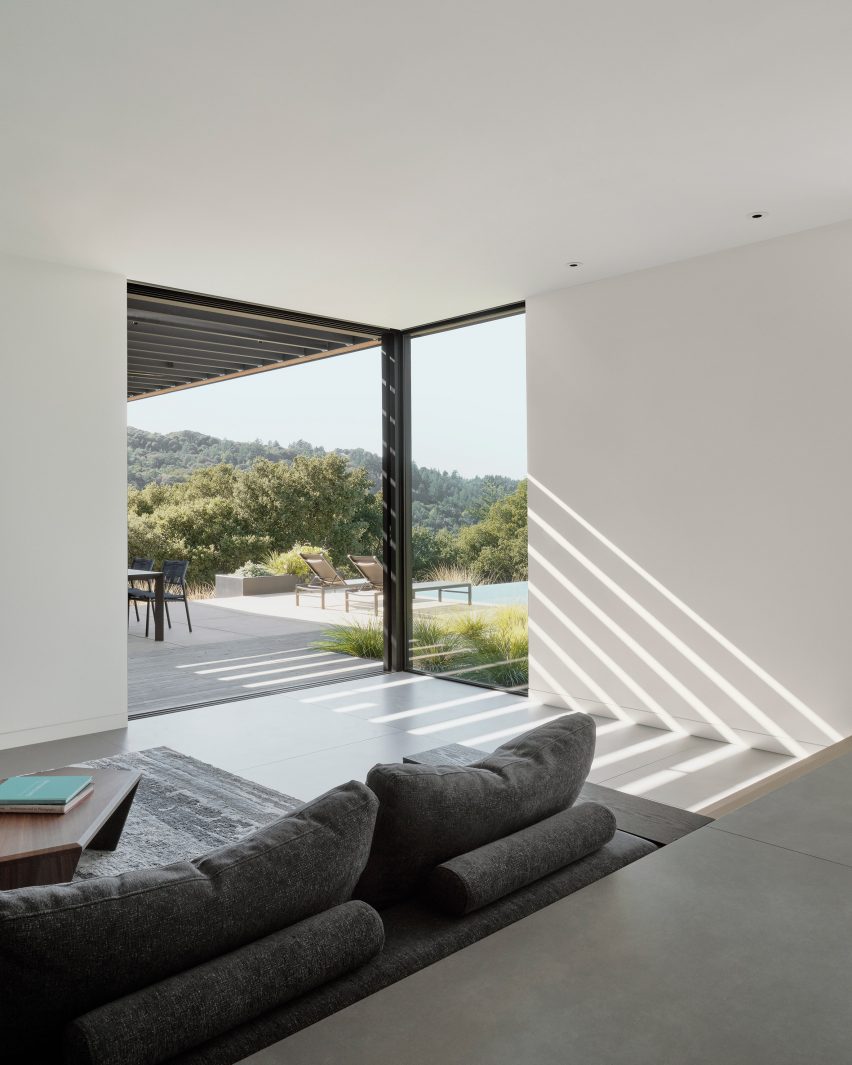
"This project allowed us to craft a space of serenity, well-balanced with a design that creates horizontal and vertical connections within and towards the landscape," said project principal Steven Stept of Feldman Architecture.
The bars are clad in cement plaster and Monterey cypress – materials chosen for being durable and low maintenance.
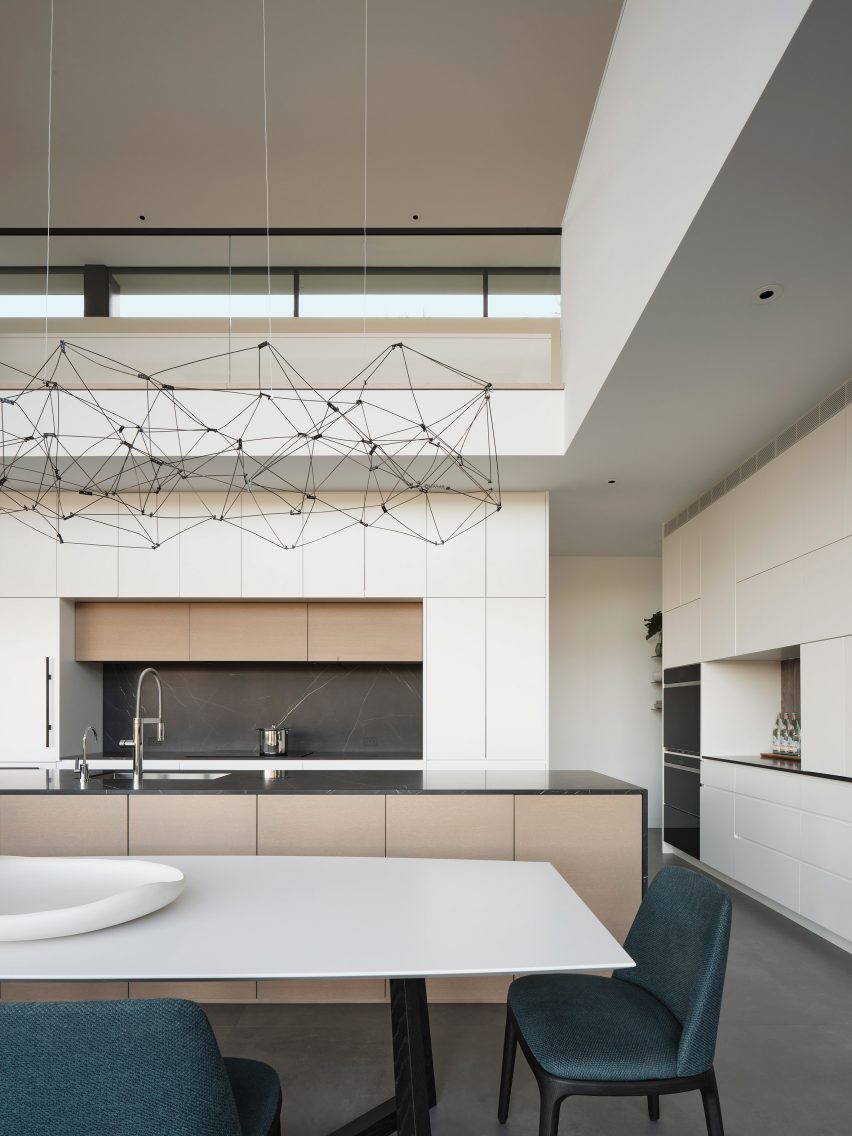
Openings were carefully placed to minimise views of surrounding properties and immerse occupants in the landscape.
"Light wells and clerestory windows on the eastern facade welcome morning light and offer peeks of greenery without compromising privacy," the team said.
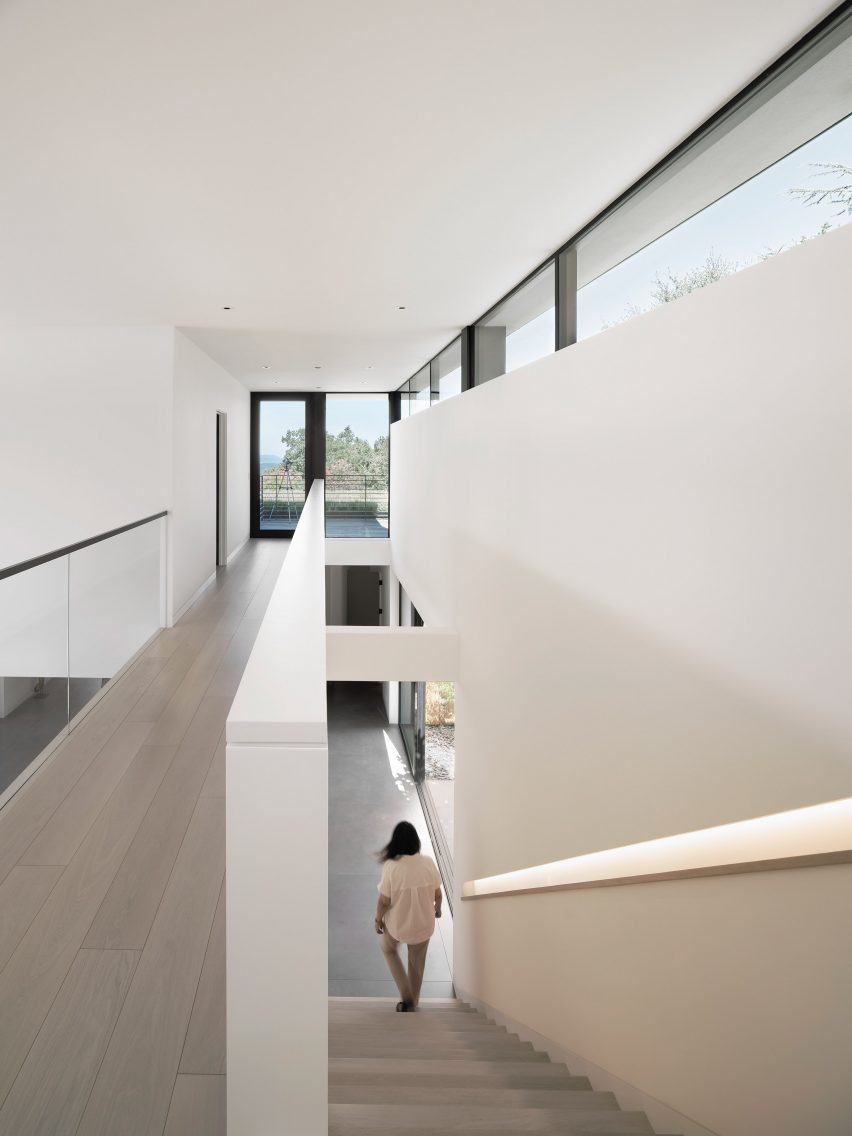
The home totals 3,433 square feet (319 square metres) and features a thoughtful division of public and private spaces. The team prioritised a connection to the outdoors and an "understated, modern and clean materiality".
In the north-south bar, the ground level holds the communal spaces – a kitchen, dining area, living room and den, and a three-car garage.
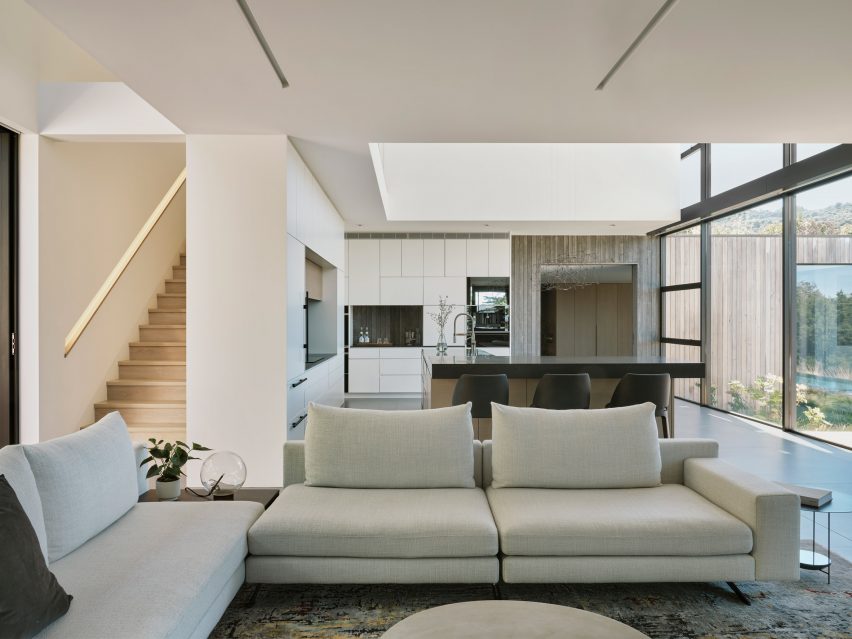
The upper portion contains the primary suite and two additional bedrooms, along with a loft-style office overlooking the lower floor.
An outdoor "viewing deck" was placed near the primary suite, atop the garage. From this elevated perch, one can catch views of the bay.
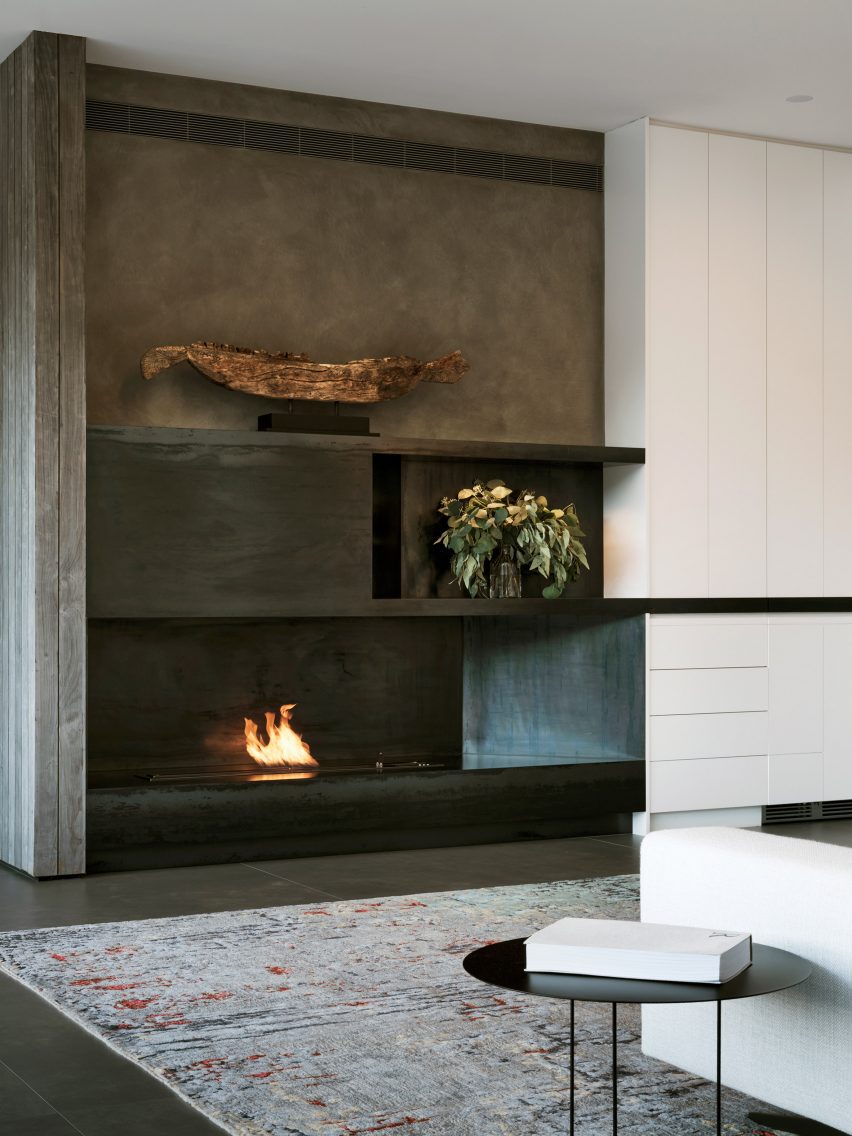
"It was important for the clients that this roof deck was publicly accessible without compromising the privacy of their bedroom," the team said.
The home's other bar encompasses guest quarters, a family room and flex space. It is oriented toward the backyard, where the team created space for playing, exercising and entertaining.
An infinity pool serves as "a threshold where the manicured landscape merges into the native meadow-scape".
Overall, the house has the character of a nature retreat while allowing for full-time use.
"The house embraces the spirit of the site and sets the stage for daily life to unfold," said project architect Anjali Iyer.
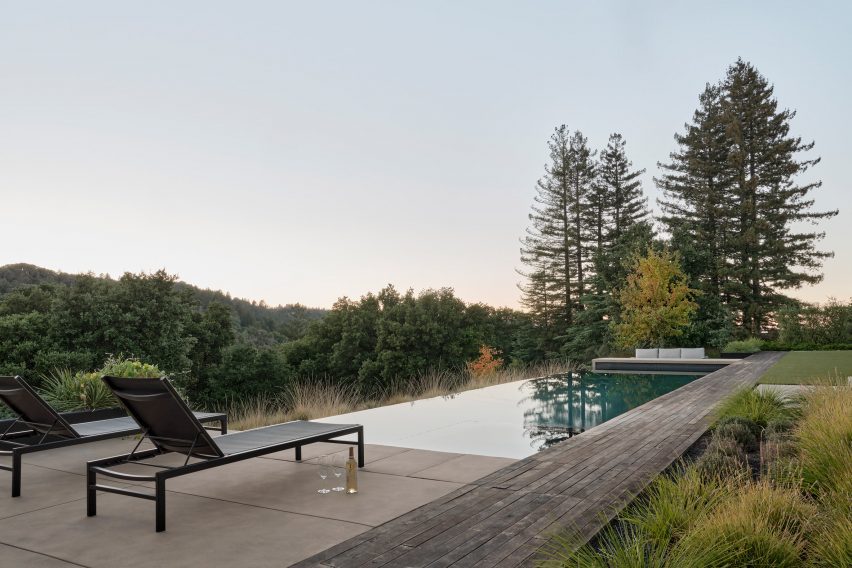
Founded in 2003, Feldman Architecture has designed numerous residential projects in California and beyond.
Others include the renovation of a "quirky circular house" perched on a hillside near Silicon Valley and a weekend house in California's wine country that has light-filled spaces that spill outdoors.
The photography is by Adam Rouse.
Project credits:
Architect: Feldman Architecture
Architecture team: Steven Stept (project principal), Anjali Iyer (project architect), Leila Bijan Kuehr (senior designer), Humbeen Geo (designer)
Interior designer: FQ Designs
Landscape design: Thuilot Associates
General contractor: NorthWall Builders
Lighting design: Tucci Lighting
Structural engineer: ZFA Engineers
Civil engineer: Lea & Braze Engineering
MEP: Philip Neumann Energy Design