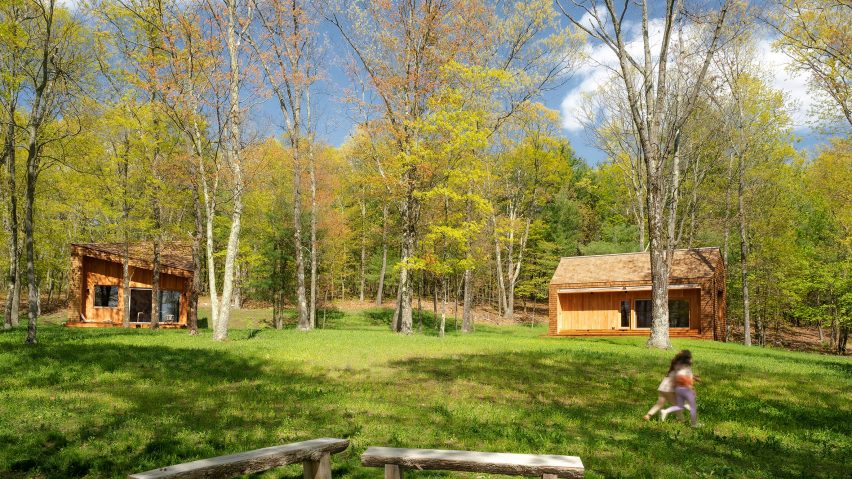Brooklyn-based Kaja Kühl has created a pair of guest houses on a farm in upstate New York that utilize prefabricated hempcrete bricks and timber to reduce carbon impact.
Located on the Wally Farms experimental farming incubator, the two buildings were built to demonstrate sustainable building techniques and will be used as guest accommodation.
The design of the guest houses was informed by vernacular farmland architecture in the United States.
"I looked at historic farmworker houses and cabins in the region, as well as other parts of the United States, that often feature a rectangular shape and a simple pitched roof shape that continued to cover a long porch," Kühl said. "They had one room or maybe a small sleeping nook in addition to the main room."
Each of the two structures has a generous deck and sliding glass doors that open into the surrounding clearing, where the structures are located under trees for shade.
Kühl explained that she, and architect of record Roger Cardinal, were commissioned to design two building that shared an aesthetic, but not exactly alike.
The uniquely sloping roof of one home was chosen as it created a dynamic space, but the designer shared it was "a pain in the neck to build".
The guest houses were clad in cedar wood shingles and black locust wood siding. Each home contains a bathroom, kitchen, living area, and loft.
Kühl employed three main design strategies in order to lower the embodied carbon of the structures.
Each building was insulated using hempcrete, a bio-material that is thermally efficient.
Using traditional methods, hempcrete usually requires 6-8 weeks to dry completely, which often proves difficult for tight construction schedules.
Working with Pennsylvania-based architecture studio Coexist, Kühl used prefabricated hempcrete bricks in combination with hemp spray insulation in order to speed up the process. The combination of the two techniques ensures a highly insulated building.
Each guest house is 400 square feet (37 square metres) – making it the largest size that can be deemed a micro home in New York state.
They were created to demonstrate the potential for smaller living as part of Kühl's ongoing research into micro homes. Through research shared in a project journal, Kühl found that micro-home lifestyles are often associated with smaller ecological footprints.
The designer also employed passive house techniques through highly insulated walls, floors and roofs.
The large windows and sliding doors on each home face south and west to take advantage of solar heat gain.
Water for the homes is sourced from a well on the property, with electricity provided by a nearby solar field.
Kühl is an urban designer who promotes spatial justice, equity, and climate action through her Brooklyn-based practice You Are The City.
Other projects that utilise hempcrete include these nine buildings that explore the biomaterial's potential and a three-storey home in London by Cathie Curran studio.
The photography is by Laszlo Kovacs unless otherwise stated.

